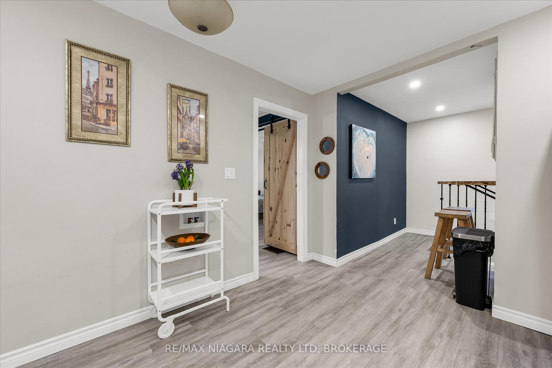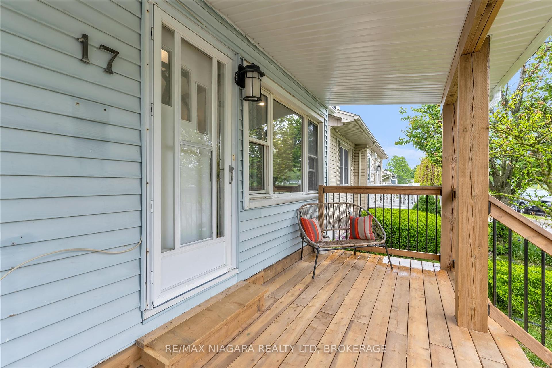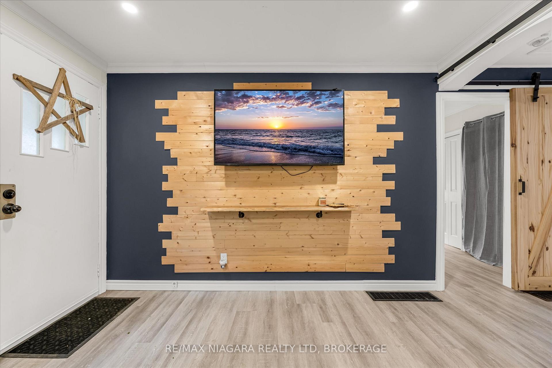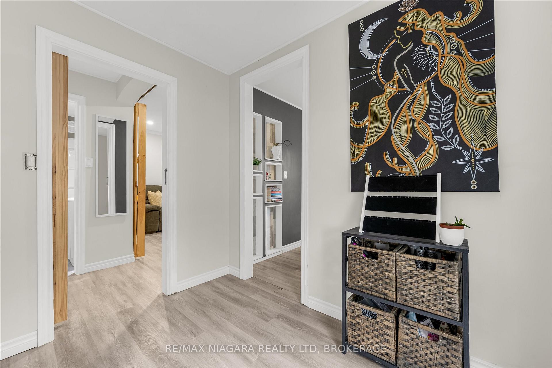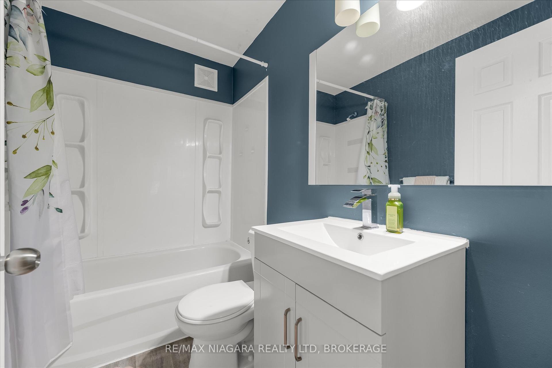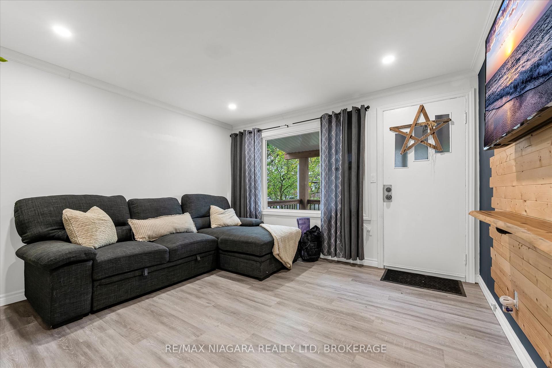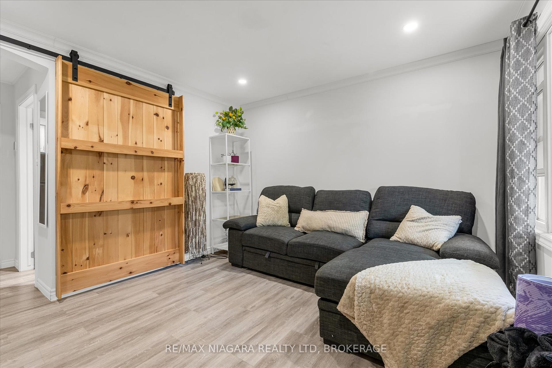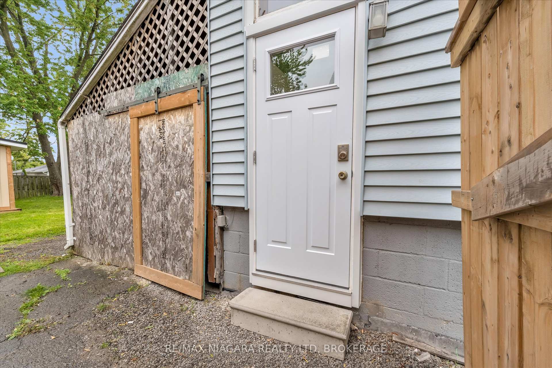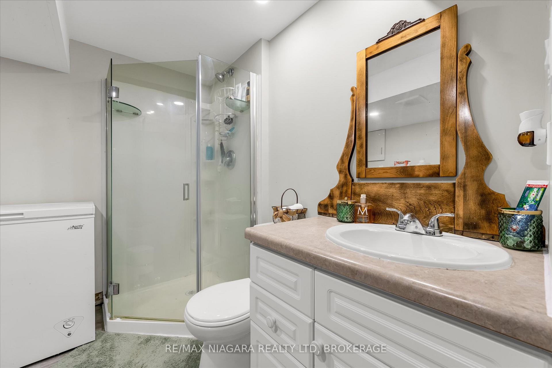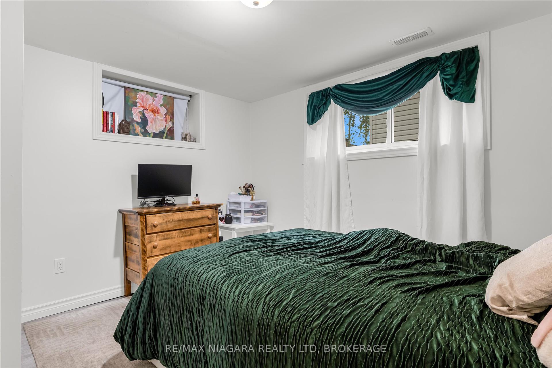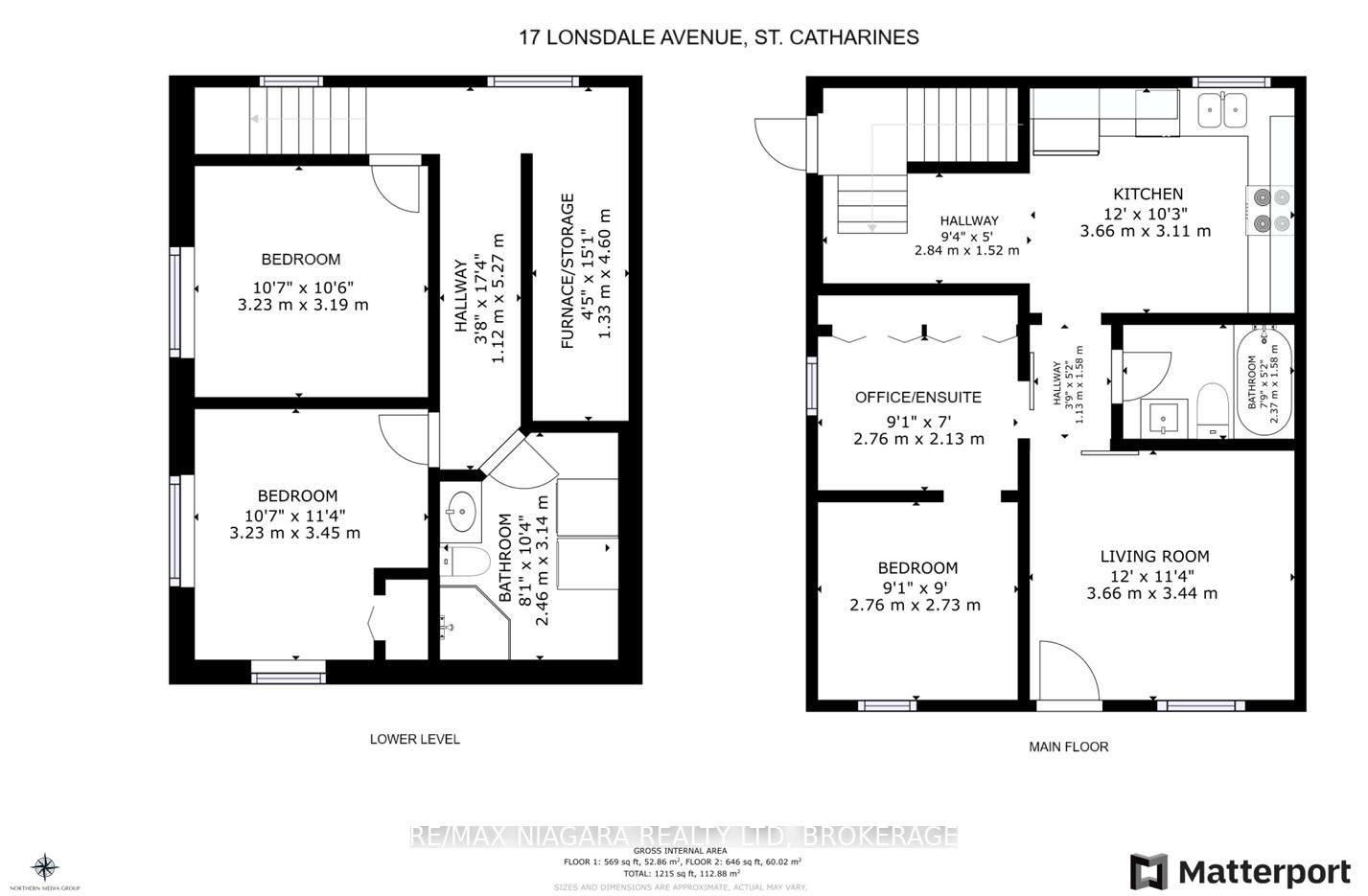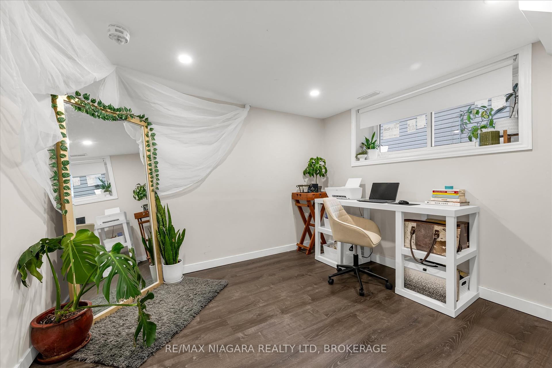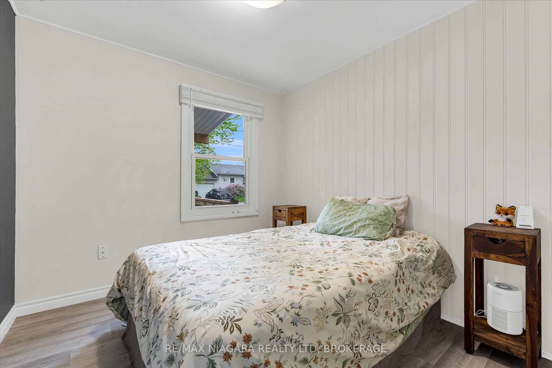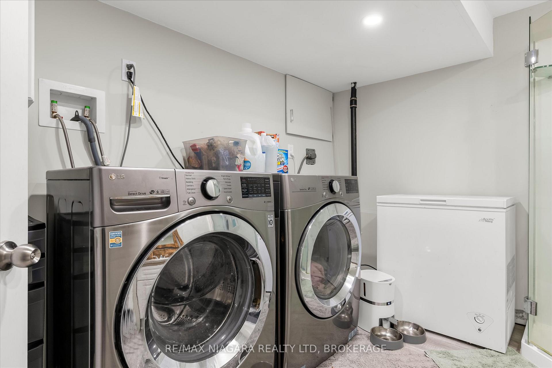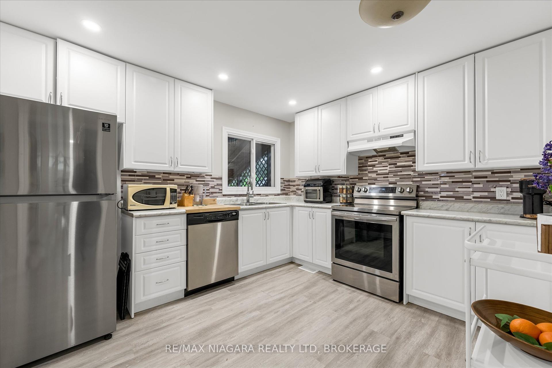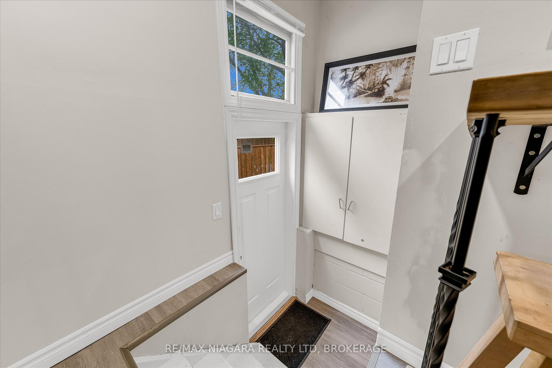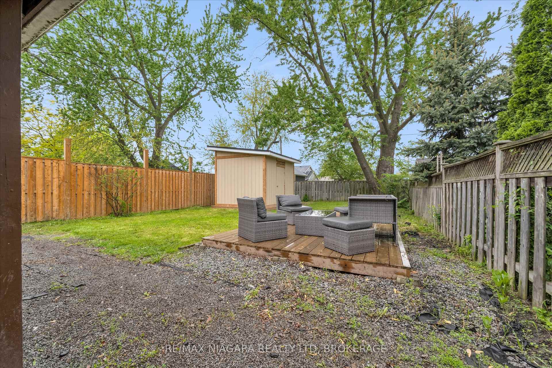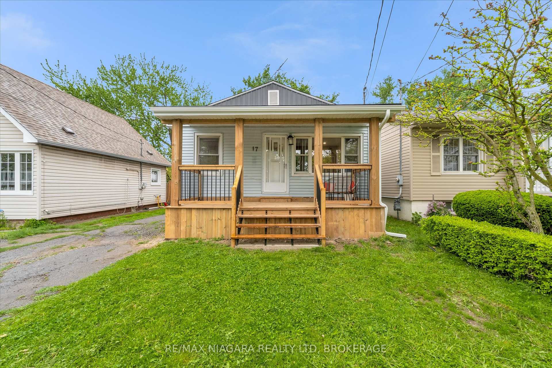$474,000
Available - For Sale
Listing ID: X12189224
17 Lonsdale Aven , St. Catharines, L2P 1G8, Niagara
| Adorable and located on a quiet well-kept street. You are going to love this truly charming bungalow which has been well-cared for and updated by its owners. This home is move-in ready with custom sliding barn doors, a wood plank feature wall and a main-floor bedroom that includes a unique office en suite with wall-to-wall closets - a great space for remote work or just a private spot to unwind. The entire level has ample recessed lighting with the bright living room featuring a large picture window and decorative crown molding making the space inviting and cozy. The main floor 4pc bathroom was remodeled in 2020 with all new fixtures and tub surround. The rear facing kitchen overlooks the large fenced private lot with a covered patio for entertaining and BBQing. The deep yard offers ample space to relax, house a play structure or potentially even a pool. The finished basement includes two renovated bedrooms, a 3 pc bathroom (with glass shower) and laundry combo. Lower level accessible through the side entrance(potential for a lower-level in law suite or apartment). Additional features include a furnace room with ample storage, and storage shed. Lovely neighbours, great location, walking-distance to amenities and energy efficient - don't miss your chance to own this amazing, detached home. Basement windows (2025), furnace (2020), R50 blown-in insultation in attic (2020), water heater (2022), downstairs flooring (2021), gate and fencing(2023), front porch (2025). |
| Price | $474,000 |
| Taxes: | $2914.00 |
| Assessment Year: | 2024 |
| Occupancy: | Owner |
| Address: | 17 Lonsdale Aven , St. Catharines, L2P 1G8, Niagara |
| Acreage: | < .50 |
| Directions/Cross Streets: | Hartzel and Lonsdale |
| Rooms: | 2 |
| Bedrooms: | 1 |
| Bedrooms +: | 2 |
| Family Room: | F |
| Basement: | Full, Finished |
| Level/Floor | Room | Length(ft) | Width(ft) | Descriptions | |
| Room 1 | Main | Living Ro | 12 | 11.28 | Carpet Free, Picture Window |
| Room 2 | Main | Bedroom | 9.05 | 8.95 | Carpet Free |
| Room 3 | Main | Office | 9.05 | 6.99 | Semi Ensuite, Separate Room, W/W Closet |
| Room 4 | Main | Bathroom | 7.77 | 5.18 | 4 Pc Bath |
| Room 5 | Main | Kitchen | 12 | 10.2 | Breakfast Bar, Eat-in Kitchen |
| Room 6 | Lower | Bedroom 2 | 10.59 | 10.46 | Carpet Free |
| Room 7 | Lower | Bedroom 3 | 10.59 | 11.32 | Carpet Free |
| Room 8 | Lower | Bathroom | 8.07 | 10.3 | 3 Pc Bath, Combined w/Laundry |
| Room 9 | Lower | Furnace R | 4.36 | 15.09 | Unfinished |
| Washroom Type | No. of Pieces | Level |
| Washroom Type 1 | 4 | Main |
| Washroom Type 2 | 3 | Lower |
| Washroom Type 3 | 0 | |
| Washroom Type 4 | 0 | |
| Washroom Type 5 | 0 | |
| Washroom Type 6 | 4 | Main |
| Washroom Type 7 | 3 | Lower |
| Washroom Type 8 | 0 | |
| Washroom Type 9 | 0 | |
| Washroom Type 10 | 0 |
| Total Area: | 0.00 |
| Property Type: | Detached |
| Style: | Bungalow |
| Exterior: | Vinyl Siding |
| Garage Type: | None |
| (Parking/)Drive: | Private |
| Drive Parking Spaces: | 2 |
| Park #1 | |
| Parking Type: | Private |
| Park #2 | |
| Parking Type: | Private |
| Pool: | None |
| Other Structures: | Shed |
| Approximatly Square Footage: | < 700 |
| Property Features: | Park, Fenced Yard |
| CAC Included: | N |
| Water Included: | N |
| Cabel TV Included: | N |
| Common Elements Included: | N |
| Heat Included: | N |
| Parking Included: | N |
| Condo Tax Included: | N |
| Building Insurance Included: | N |
| Fireplace/Stove: | N |
| Heat Type: | Forced Air |
| Central Air Conditioning: | Central Air |
| Central Vac: | N |
| Laundry Level: | Syste |
| Ensuite Laundry: | F |
| Elevator Lift: | False |
| Sewers: | Sewer |
| Utilities-Cable: | A |
| Utilities-Hydro: | A |
$
%
Years
This calculator is for demonstration purposes only. Always consult a professional
financial advisor before making personal financial decisions.
| Although the information displayed is believed to be accurate, no warranties or representations are made of any kind. |
| RE/MAX NIAGARA REALTY LTD, BROKERAGE |
|
|

Milad Akrami
Sales Representative
Dir:
647-678-7799
Bus:
647-678-7799
| Virtual Tour | Book Showing | Email a Friend |
Jump To:
At a Glance:
| Type: | Freehold - Detached |
| Area: | Niagara |
| Municipality: | St. Catharines |
| Neighbourhood: | 455 - Secord Woods |
| Style: | Bungalow |
| Tax: | $2,914 |
| Beds: | 1+2 |
| Baths: | 2 |
| Fireplace: | N |
| Pool: | None |
Locatin Map:
Payment Calculator:

