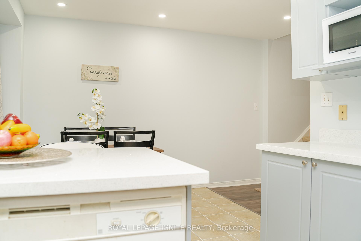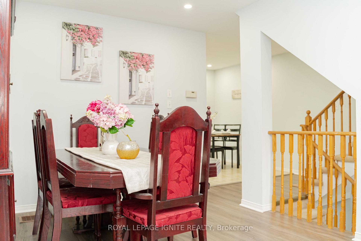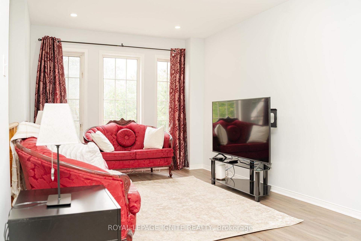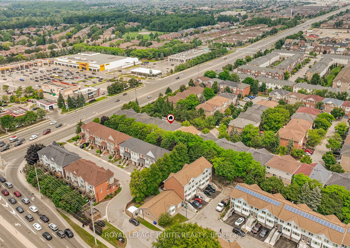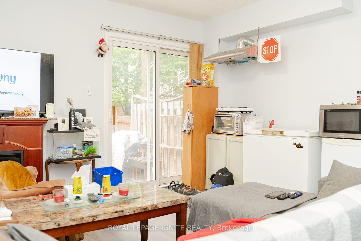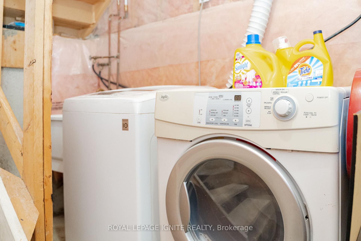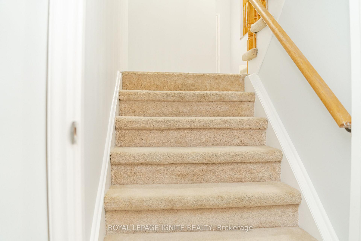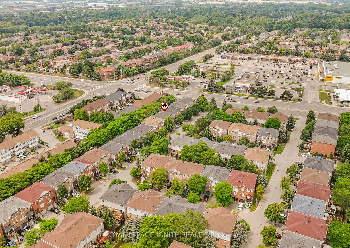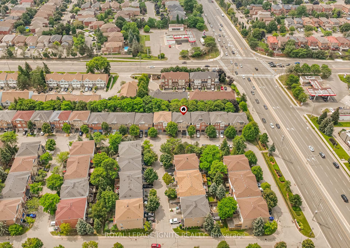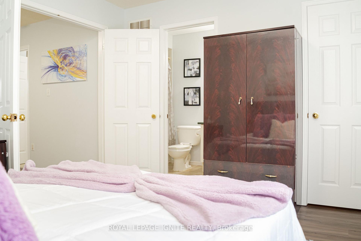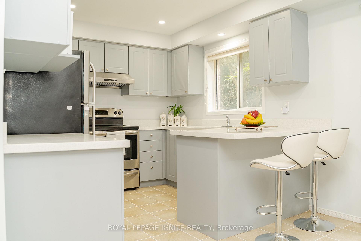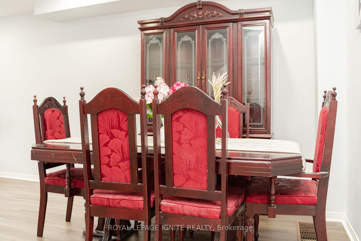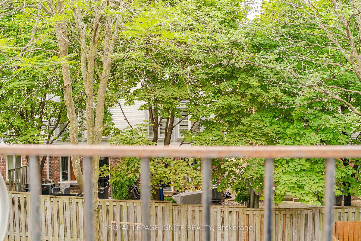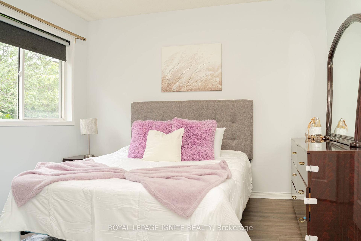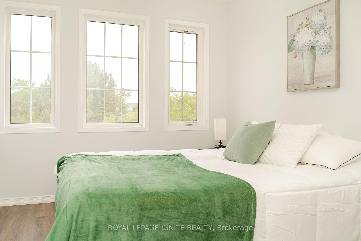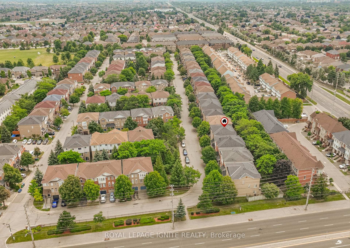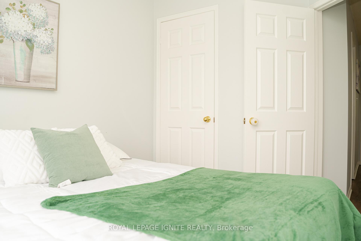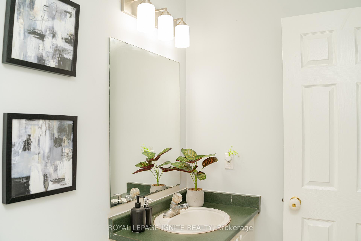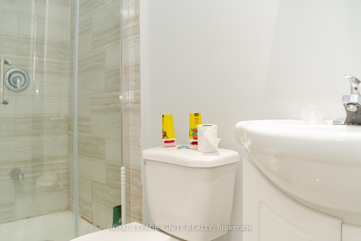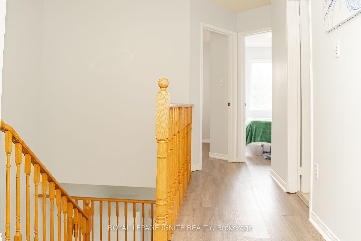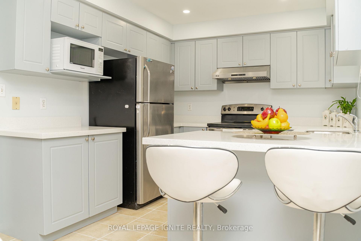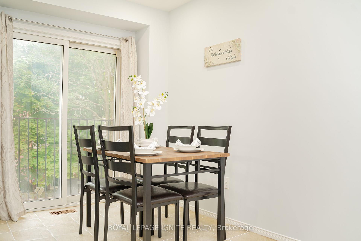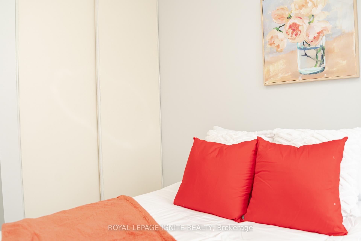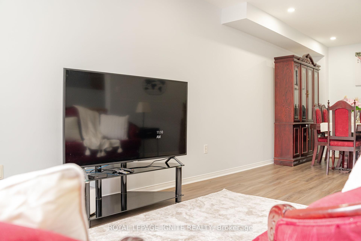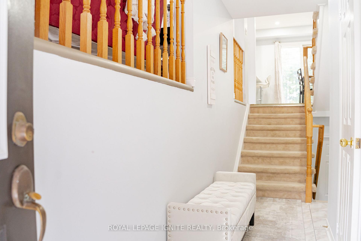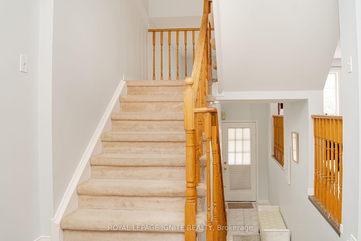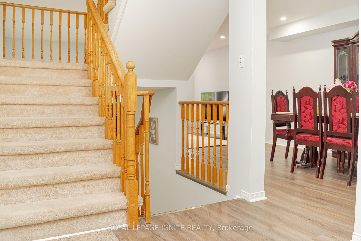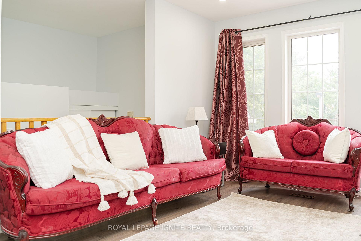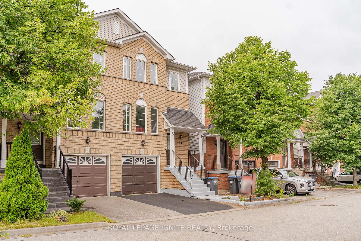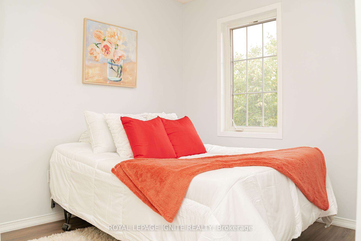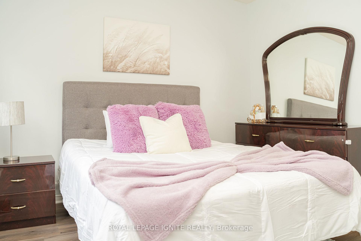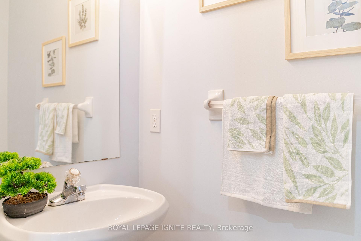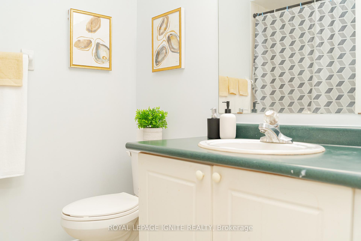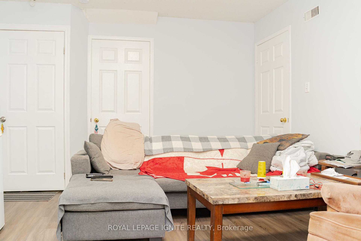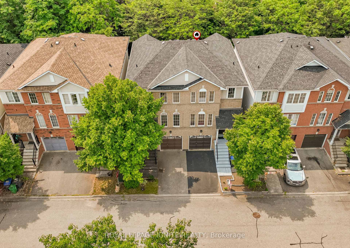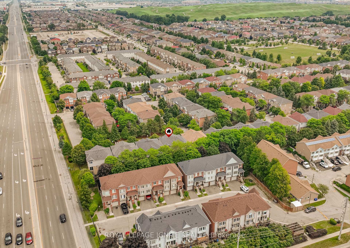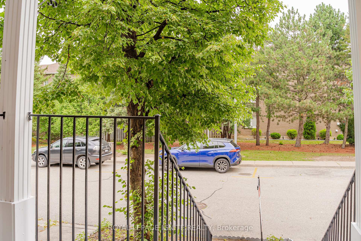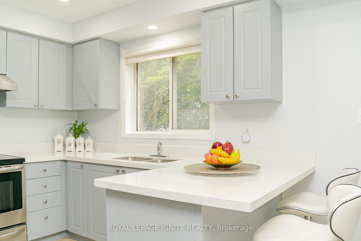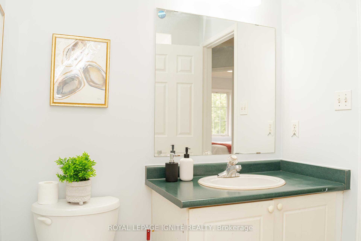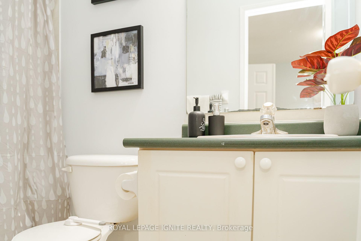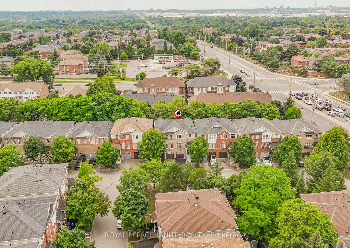$979,000
Available - For Sale
Listing ID: W12098334
1480 Britannia Road West , Mississauga, L5V 2K4, Peel
| Welcome to 1480 Britannia Rd W, Unit 14, located in one of the most desirable, family-friendly communities in Mississauga. This rarely offered semi-detached home features 3 spacious bedrooms, 4 bathrooms, and offering the perfect blend of comfort, style, and convenience. Bright walk-out basement with 3 pc washroom and a private backyard . Beautifully maintained eat-in kitchen, and open-concept living/dining space. Live right across the street from the grocery store and within walking distance to public transit, excellent schools, the Credit River, River Grove Community Centre, and more. Enjoy endless shopping opportunities and quick access to Highway 401, just minutes away. |
| Price | $979,000 |
| Taxes: | $4212.59 |
| Occupancy: | Owner |
| Address: | 1480 Britannia Road West , Mississauga, L5V 2K4, Peel |
| Postal Code: | L5V 2K4 |
| Province/State: | Peel |
| Directions/Cross Streets: | Britannia & Creditview |
| Level/Floor | Room | Length(ft) | Width(ft) | Descriptions | |
| Room 1 | Main | Living Ro | 24.11 | 9.84 | Vinyl Floor, Pot Lights, Combined w/Dining |
| Room 2 | Main | Dining Ro | 24.11 | 9.84 | Vinyl Floor, Pot Lights, Combined w/Living |
| Room 3 | Main | Kitchen | 9.94 | 9.74 | Ceramic Floor, Renovated, Window |
| Room 4 | Main | Breakfast | 9.74 | 7.61 | Ceramic Floor, Eat-in Kitchen, Sliding Doors |
| Room 5 | Second | Primary B | 12.17 | 10.66 | Vinyl Floor, 4 Pc Ensuite, Walk-In Closet(s) |
| Room 6 | Second | Bedroom 2 | 10 | 9.05 | Vinyl Floor, Large Closet, Window |
| Room 7 | Second | Bedroom 3 | 10.73 | 8.1 | Vinyl Floor, Closet, Window |
| Room 8 | Lower | Recreatio | 13.58 | 11.94 | Vinyl Floor, 3 Pc Bath, W/O To Patio |
| Washroom Type | No. of Pieces | Level |
| Washroom Type 1 | 3 | Third |
| Washroom Type 2 | 3 | Third |
| Washroom Type 3 | 2 | Ground |
| Washroom Type 4 | 3 | Basement |
| Washroom Type 5 | 0 | |
| Washroom Type 6 | 3 | Third |
| Washroom Type 7 | 3 | Third |
| Washroom Type 8 | 2 | Ground |
| Washroom Type 9 | 3 | Basement |
| Washroom Type 10 | 0 |
| Total Area: | 0.00 |
| Approximatly Age: | 16-30 |
| Sprinklers: | Smok |
| Washrooms: | 4 |
| Heat Type: | Forced Air |
| Central Air Conditioning: | Central Air |
| Elevator Lift: | False |
$
%
Years
This calculator is for demonstration purposes only. Always consult a professional
financial advisor before making personal financial decisions.
| Although the information displayed is believed to be accurate, no warranties or representations are made of any kind. |
| ROYAL LEPAGE IGNITE REALTY |
|
|

Milad Akrami
Sales Representative
Dir:
647-678-7799
Bus:
647-678-7799
| Virtual Tour | Book Showing | Email a Friend |
Jump To:
At a Glance:
| Type: | Com - Semi-Detached Cond |
| Area: | Peel |
| Municipality: | Mississauga |
| Neighbourhood: | East Credit |
| Style: | 3-Storey |
| Approximate Age: | 16-30 |
| Tax: | $4,212.59 |
| Maintenance Fee: | $139 |
| Beds: | 3 |
| Baths: | 4 |
| Fireplace: | N |
Locatin Map:
Payment Calculator:

