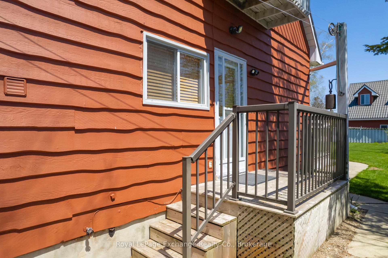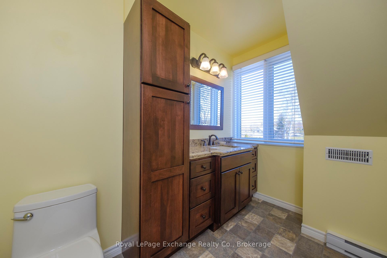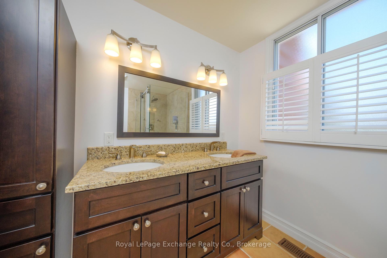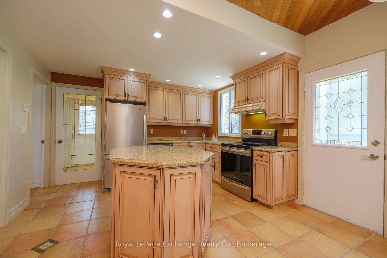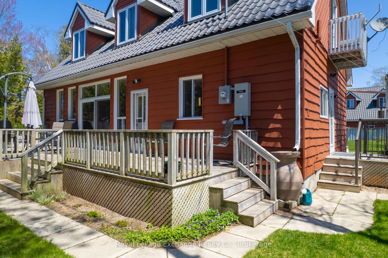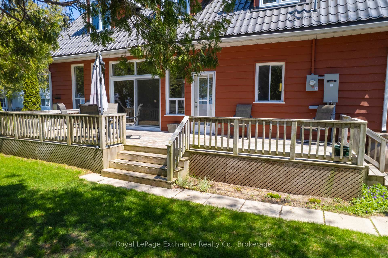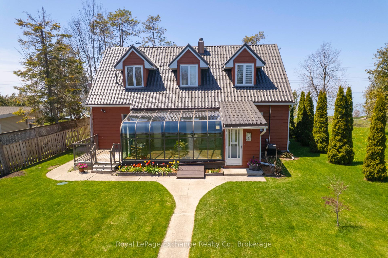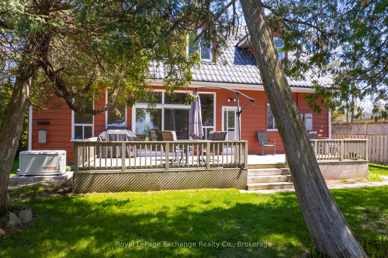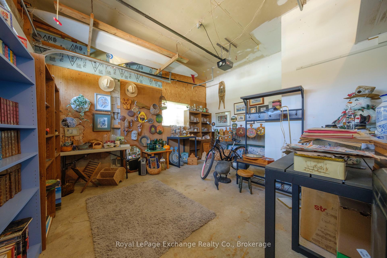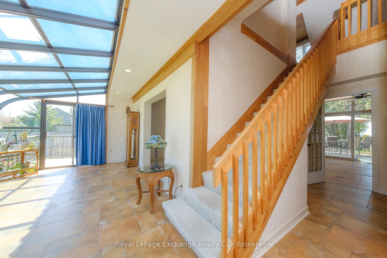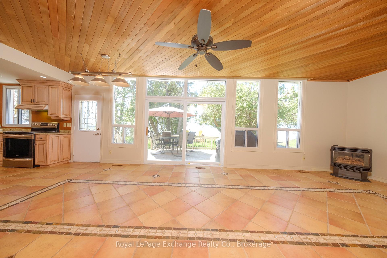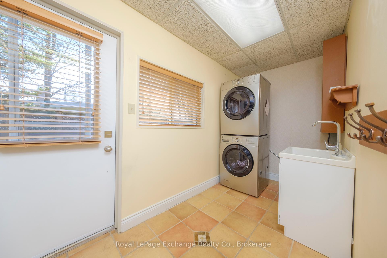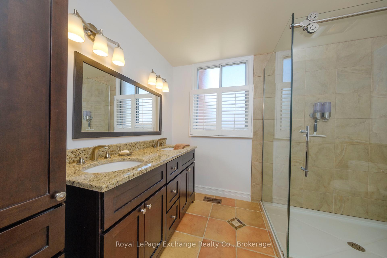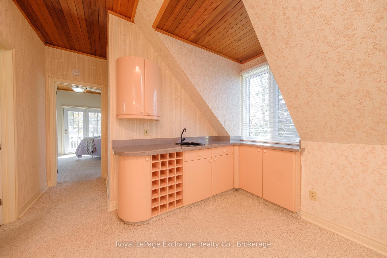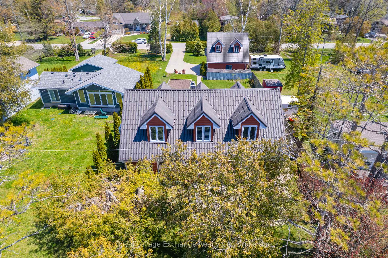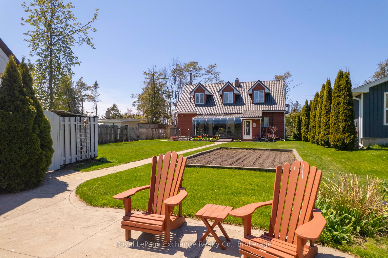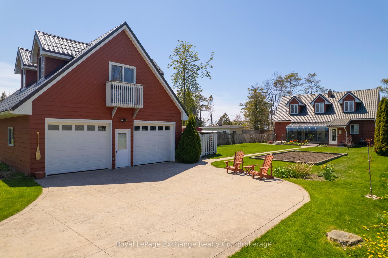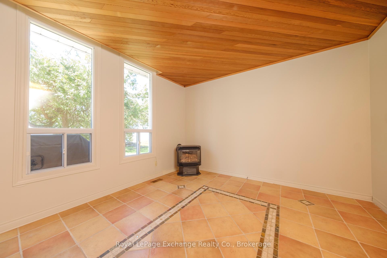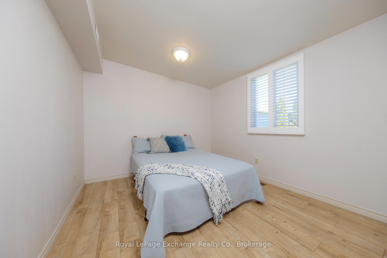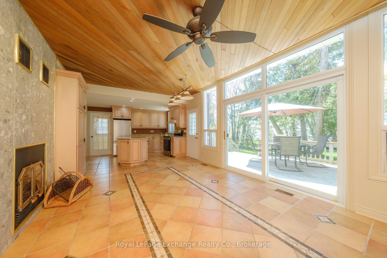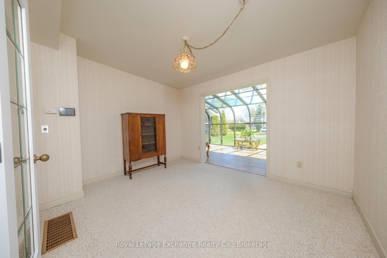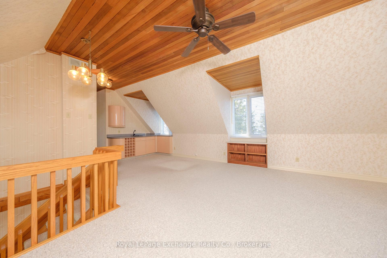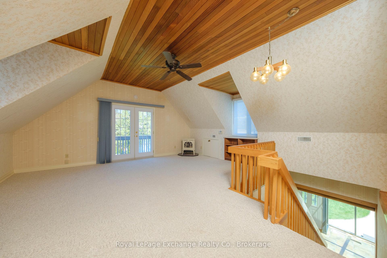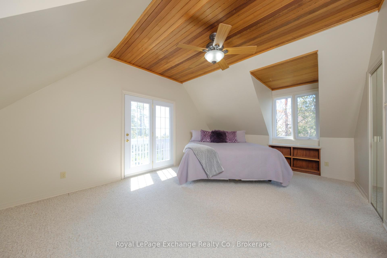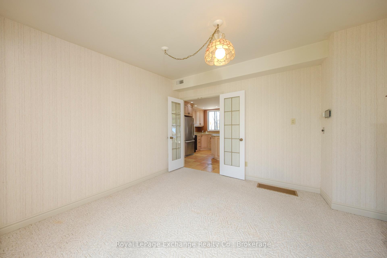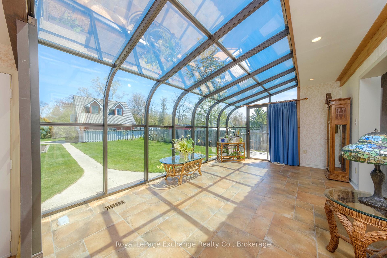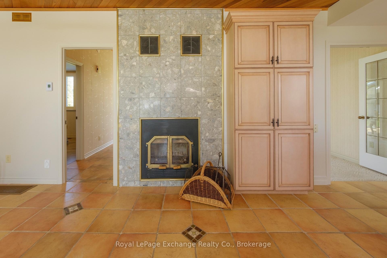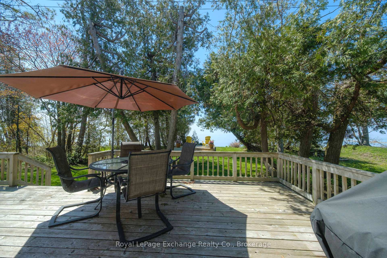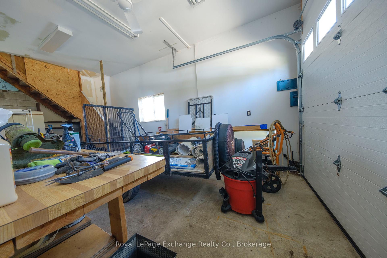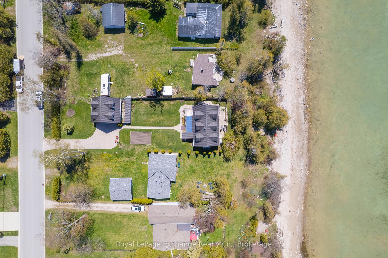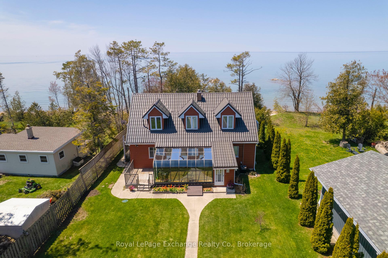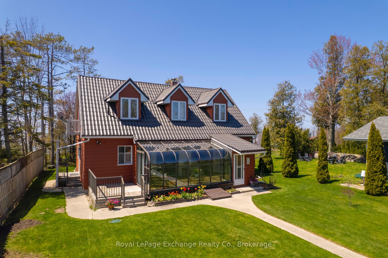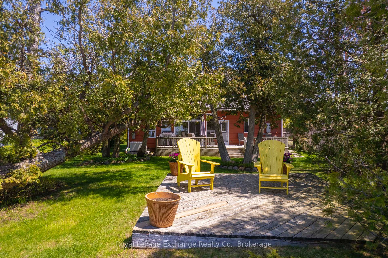$1,375,000
Available - For Sale
Listing ID: X12149188
185 Huron Road , Huron-Kinloss, N2Z 2X3, Bruce
| Nestled in the heart of the sought-after Point Clark community, this charming lakefront home offers the perfect blend of curb appeal, functionality, and opportunity to make it your own. Set on a stunning property with breathtaking views of Lake Huron, this clean and tidy 2-bedroom residence is thoughtfully equipped with everything you need including natural gas forced-air heating and cooling, a Generac generator, and updated bathrooms and bedrooms.Enjoy the bright and airy solarium room, where you can soak in the morning sun, or enjoy the lake vistas from your main living space. Large patio doors seamlessly connect the indoors to the back deck-ideal for entertaining or relaxing while taking in the stunning sunsets over the water. The ready-to-use gardens & manicured lawn add a touch of tranquility and are perfect for those with a green thumb. A large detached shop provides ample space for hobbies or storage, with an upper-level area that offers additional living space or the perfect setup for a future work-from-home office. The property also features a concrete laneway for easy access and parking.This exceptional home is a rare opportunity to experience lakeside living at its finest in one of Point Clarks most desirable locations. |
| Price | $1,375,000 |
| Taxes: | $6421.16 |
| Assessment Year: | 2024 |
| Occupancy: | Vacant |
| Address: | 185 Huron Road , Huron-Kinloss, N2Z 2X3, Bruce |
| Acreage: | < .50 |
| Directions/Cross Streets: | hwy 21 & hwy 86 |
| Rooms: | 7 |
| Bedrooms: | 2 |
| Bedrooms +: | 0 |
| Family Room: | T |
| Basement: | Crawl Space |
| Washroom Type | No. of Pieces | Level |
| Washroom Type 1 | 3 | Main |
| Washroom Type 2 | 3 | Second |
| Washroom Type 3 | 0 | |
| Washroom Type 4 | 0 | |
| Washroom Type 5 | 0 | |
| Washroom Type 6 | 3 | Main |
| Washroom Type 7 | 3 | Second |
| Washroom Type 8 | 0 | |
| Washroom Type 9 | 0 | |
| Washroom Type 10 | 0 |
| Total Area: | 0.00 |
| Approximatly Age: | 51-99 |
| Property Type: | Detached |
| Style: | 2-Storey |
| Exterior: | Hardboard |
| Garage Type: | Detached |
| Drive Parking Spaces: | 8 |
| Pool: | None |
| Other Structures: | Storage, Aux R |
| Approximatly Age: | 51-99 |
| Approximatly Square Footage: | 1500-2000 |
| CAC Included: | N |
| Water Included: | N |
| Cabel TV Included: | N |
| Common Elements Included: | N |
| Heat Included: | N |
| Parking Included: | N |
| Condo Tax Included: | N |
| Building Insurance Included: | N |
| Fireplace/Stove: | Y |
| Heat Type: | Forced Air |
| Central Air Conditioning: | Central Air |
| Central Vac: | Y |
| Laundry Level: | Syste |
| Ensuite Laundry: | F |
| Elevator Lift: | False |
| Sewers: | Septic |
$
%
Years
This calculator is for demonstration purposes only. Always consult a professional
financial advisor before making personal financial decisions.
| Although the information displayed is believed to be accurate, no warranties or representations are made of any kind. |
| Royal LePage Exchange Realty Co. |
|
|

Milad Akrami
Sales Representative
Dir:
647-678-7799
Bus:
647-678-7799
| Virtual Tour | Book Showing | Email a Friend |
Jump To:
At a Glance:
| Type: | Freehold - Detached |
| Area: | Bruce |
| Municipality: | Huron-Kinloss |
| Neighbourhood: | Huron-Kinloss |
| Style: | 2-Storey |
| Approximate Age: | 51-99 |
| Tax: | $6,421.16 |
| Beds: | 2 |
| Baths: | 2 |
| Fireplace: | Y |
| Pool: | None |
Locatin Map:
Payment Calculator:

