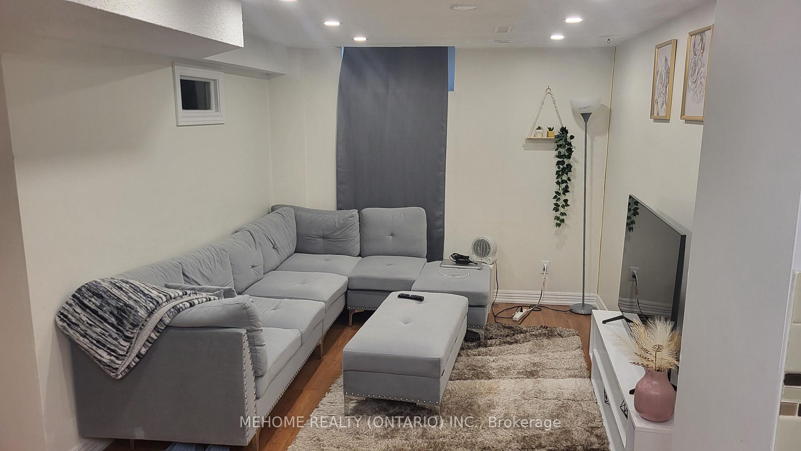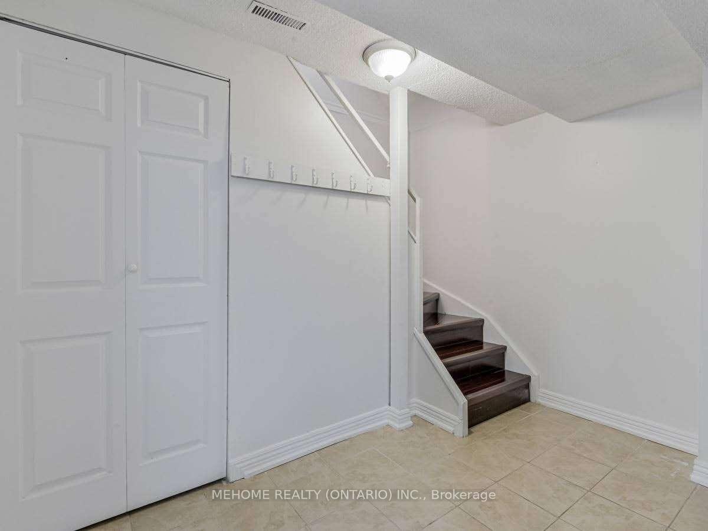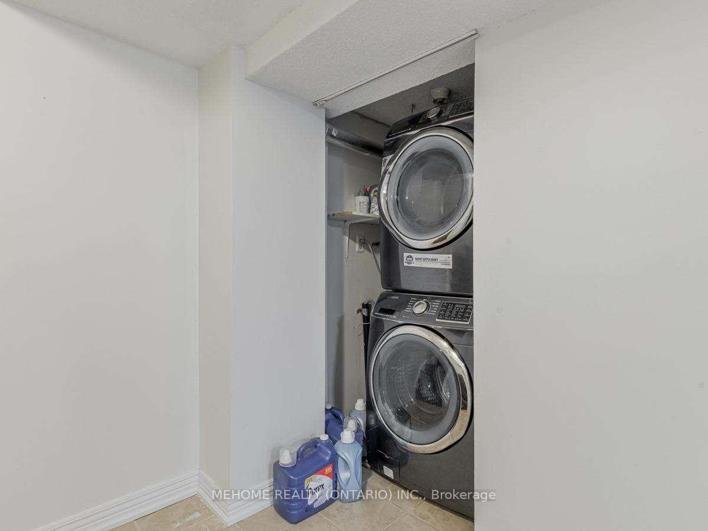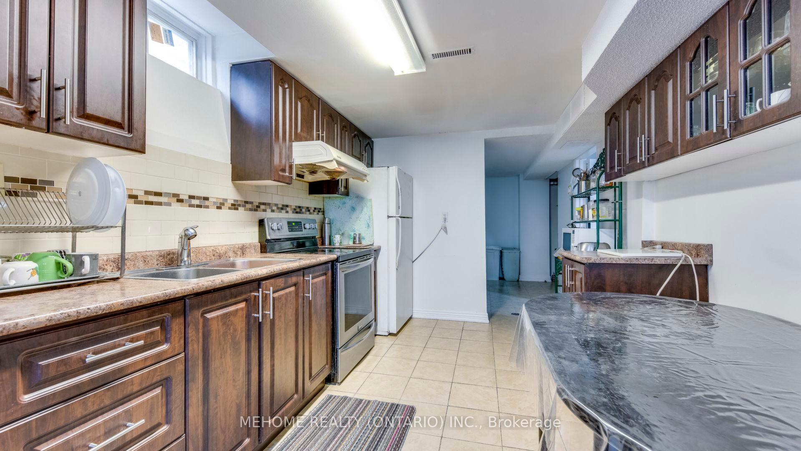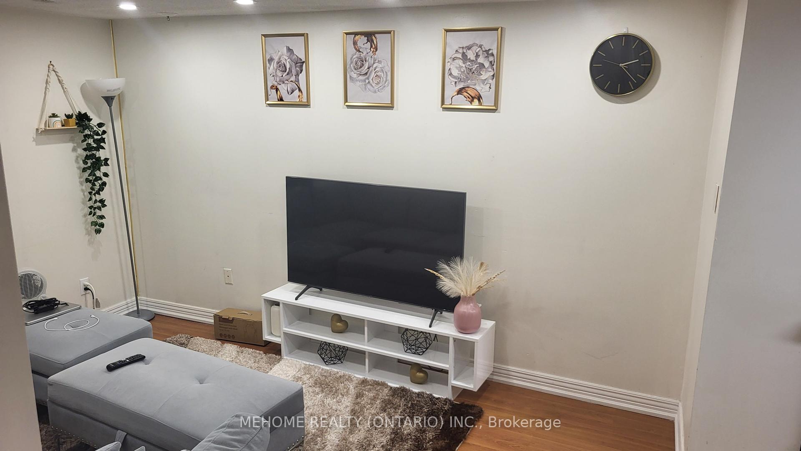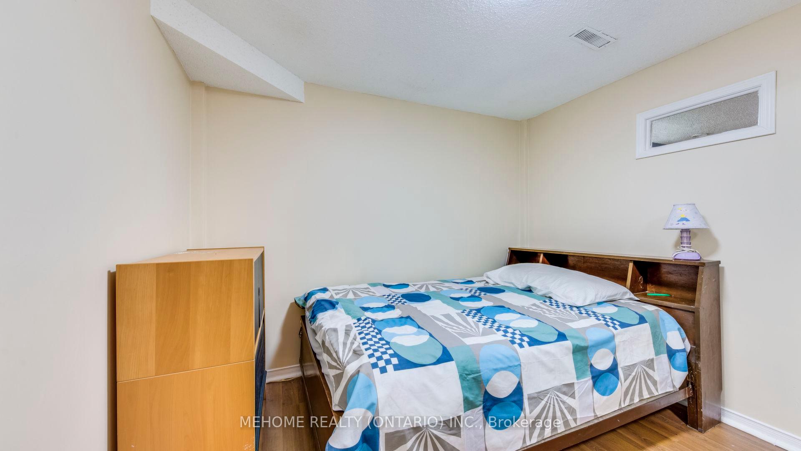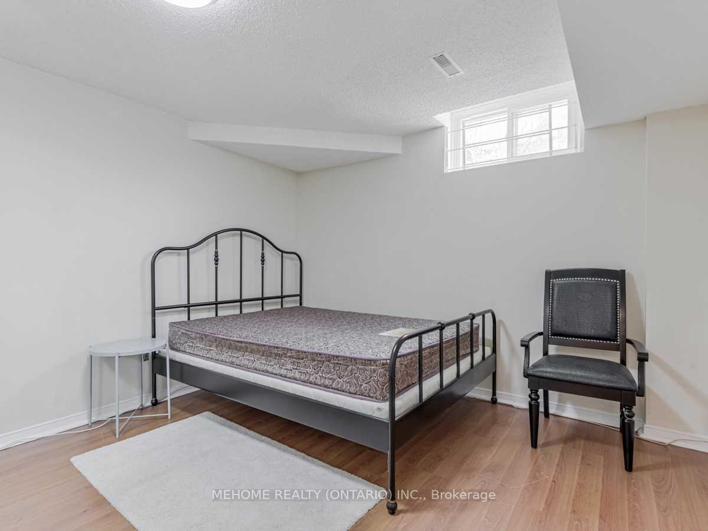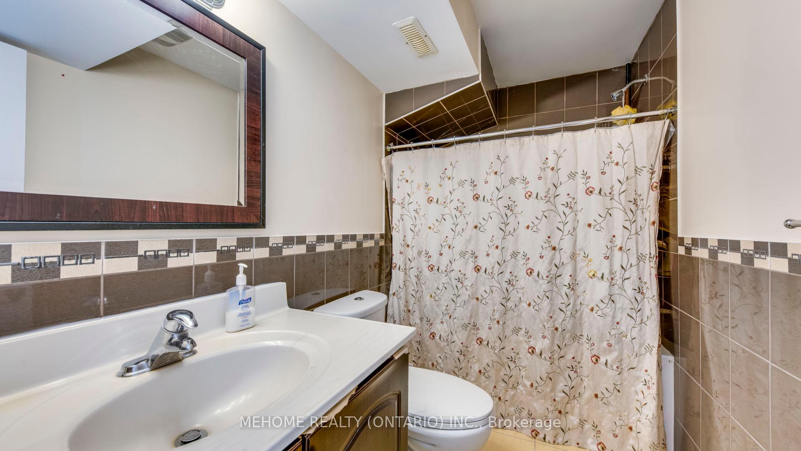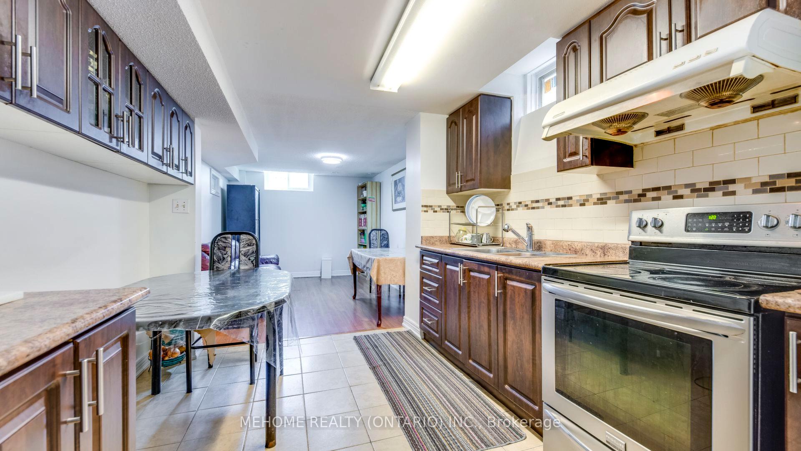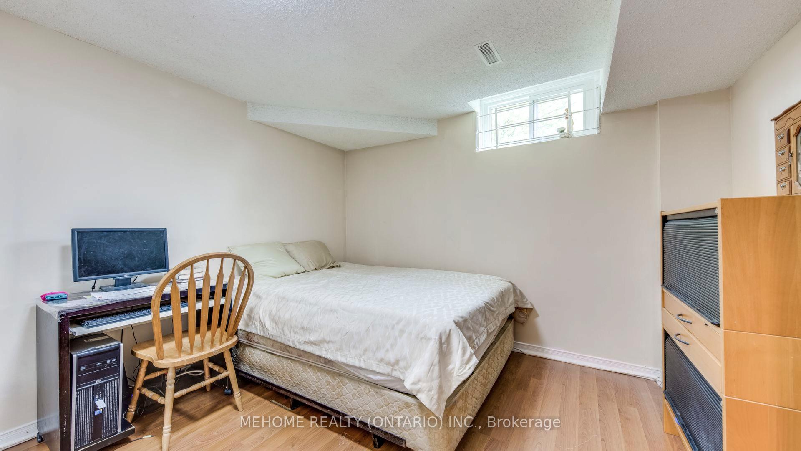$1,800
Available - For Rent
Listing ID: N12214615
BSTM 4 Wincanton Road , Markham, L3S 3H3, York
| Welcome to the tranquil and elegant community located in Brimley/14th. The Separate entry walk-out basement unit featuring a living room, two bedrooms, a washroom and a kitchen. Two parking spots(One garage parking plus extra storage space) and In-suite laundry are included. Minutes away drive to Downtown Markham commericial centre, York University Markham campus and Pacific Mall. |
| Price | $1,800 |
| Taxes: | $0.00 |
| Occupancy: | Tenant |
| Address: | BSTM 4 Wincanton Road , Markham, L3S 3H3, York |
| Acreage: | Not Appl |
| Directions/Cross Streets: | Brimley/14th Ave |
| Rooms: | 3 |
| Bedrooms: | 2 |
| Bedrooms +: | 0 |
| Family Room: | T |
| Basement: | Finished, Separate Ent |
| Furnished: | Unfu |
| Level/Floor | Room | Length(ft) | Width(ft) | Descriptions | |
| Room 1 | Ground | Living Ro | 18.04 | 11.81 | Hardwood Floor, Pot Lights, Bay Window |
| Room 2 | Ground | Dining Ro | 26.24 | 11.48 | Hardwood Floor, Pot Lights, Formal Rm |
| Room 3 | Ground | Family Ro | 14.92 | 11.48 | Hardwood Floor, Fireplace, Pot Lights |
| Room 4 | Ground | Breakfast | 22.96 | 11.48 | Tile Floor, Open Concept, W/O To Yard |
| Room 5 | Second | Kitchen | 19.68 | 16.07 | Quartz Counter, Custom Backsplash, Stainless Steel Appl |
| Room 6 | Second | Primary B | 15.09 | 12.14 | Hardwood Floor, 5 Pc Ensuite, Walk-In Closet(s) |
| Room 7 | Second | Bedroom 2 | 18.37 | 11.81 | Hardwood Floor, Closet, Window |
| Room 8 | Second | Bedroom 3 | 18.37 | 11.81 | Hardwood Floor, Closet, Window |
| Room 9 | Second | Bedroom 4 | 13.15 | 9.51 | Hardwood Floor, Closet, Window |
| Room 10 | Basement | Bedroom 5 | Laminate, Mirrored Closet, Above Grade Window | ||
| Room 11 | Basement | Bedroom | Laminate, Mirrored Closet, Above Grade Window | ||
| Room 12 | Basement | Kitchen | Eat-in Kitchen, Backsplash, Above Grade Window |
| Washroom Type | No. of Pieces | Level |
| Washroom Type 1 | 2 | Basement |
| Washroom Type 2 | 0 | |
| Washroom Type 3 | 0 | |
| Washroom Type 4 | 2 | |
| Washroom Type 5 | 0 |
| Total Area: | 0.00 |
| Approximatly Age: | 16-30 |
| Property Type: | Detached |
| Style: | 2-Storey |
| Exterior: | Brick |
| Garage Type: | Attached |
| (Parking/)Drive: | Private Do |
| Drive Parking Spaces: | 2 |
| Park #1 | |
| Parking Type: | Private Do |
| Park #2 | |
| Parking Type: | Private Do |
| Pool: | None |
| Laundry Access: | In Basement, |
| Approximatly Age: | 16-30 |
| Approximatly Square Footage: | 1500-2000 |
| CAC Included: | N |
| Water Included: | N |
| Cabel TV Included: | N |
| Common Elements Included: | N |
| Heat Included: | N |
| Parking Included: | Y |
| Condo Tax Included: | N |
| Building Insurance Included: | N |
| Fireplace/Stove: | Y |
| Heat Type: | Forced Air |
| Central Air Conditioning: | Central Air |
| Central Vac: | N |
| Laundry Level: | Syste |
| Ensuite Laundry: | F |
| Sewers: | Sewer |
| Although the information displayed is believed to be accurate, no warranties or representations are made of any kind. |
| MEHOME REALTY (ONTARIO) INC. |
|
|

Milad Akrami
Sales Representative
Dir:
647-678-7799
Bus:
647-678-7799
| Book Showing | Email a Friend |
Jump To:
At a Glance:
| Type: | Freehold - Detached |
| Area: | York |
| Municipality: | Markham |
| Neighbourhood: | Milliken Mills East |
| Style: | 2-Storey |
| Approximate Age: | 16-30 |
| Beds: | 2 |
| Baths: | 1 |
| Fireplace: | Y |
| Pool: | None |
Locatin Map:

