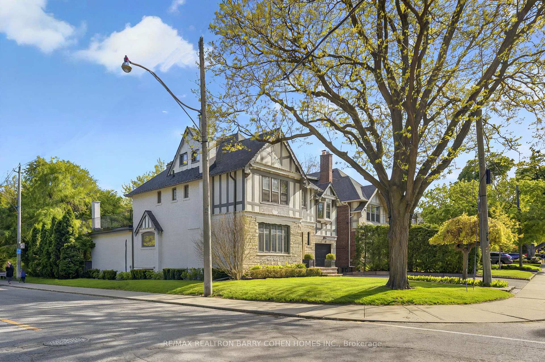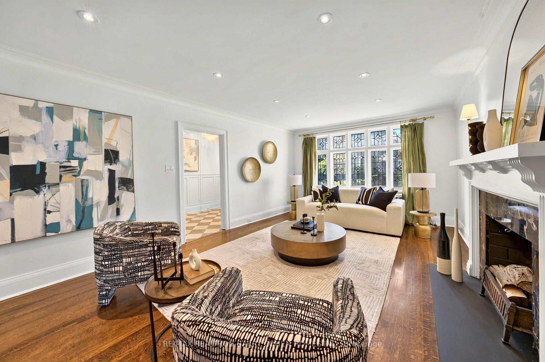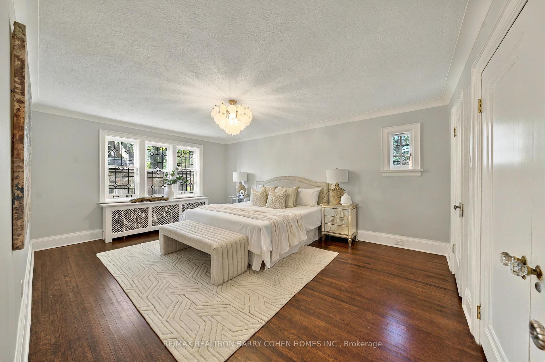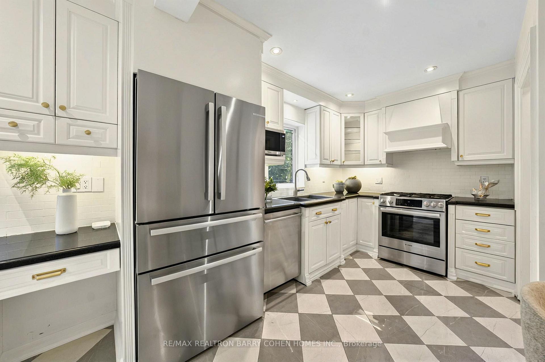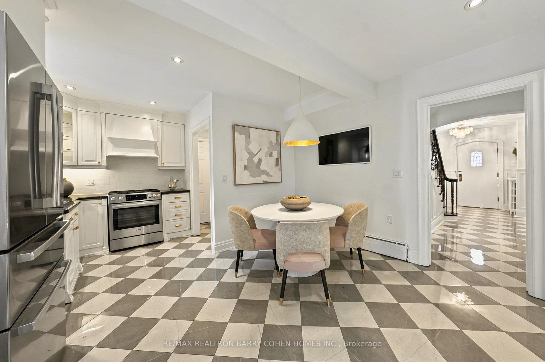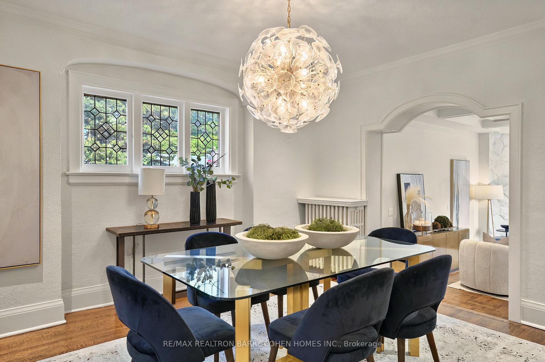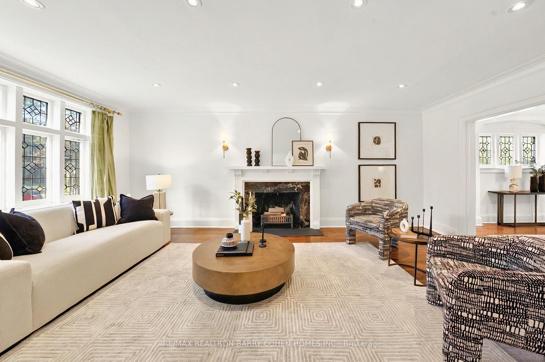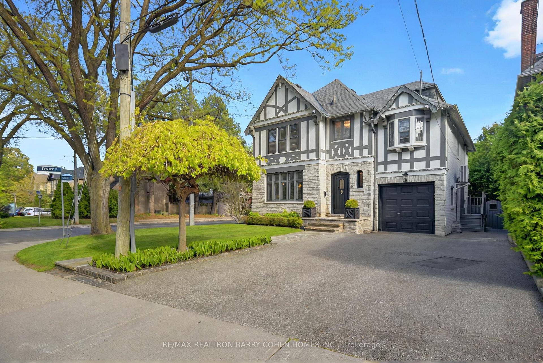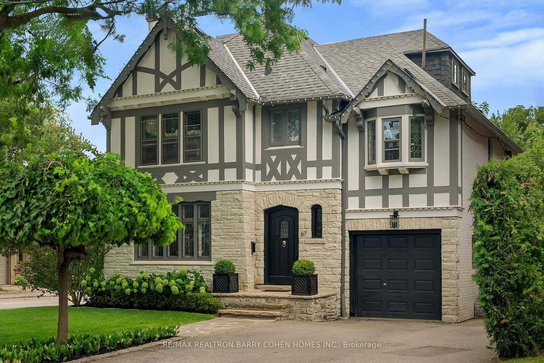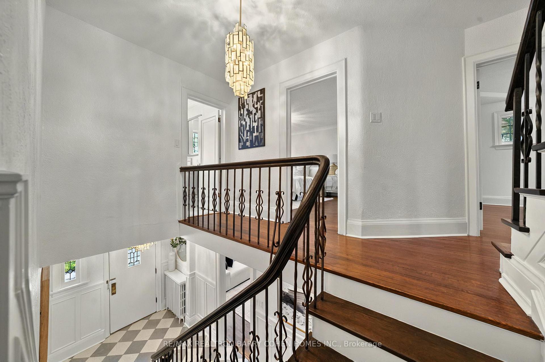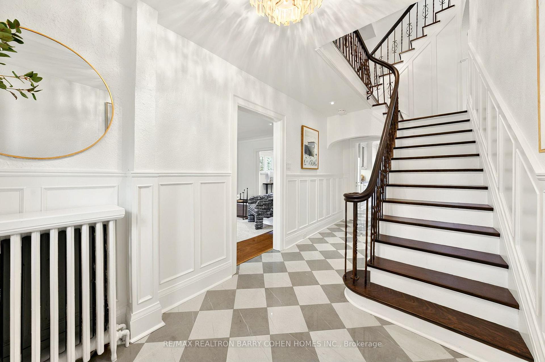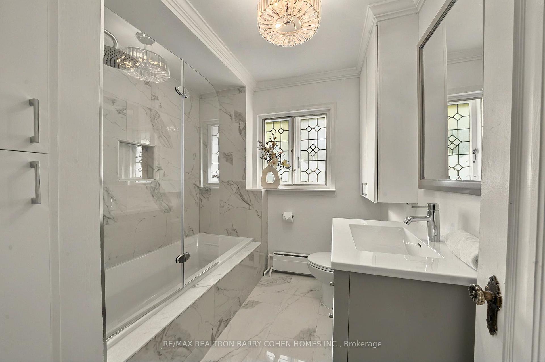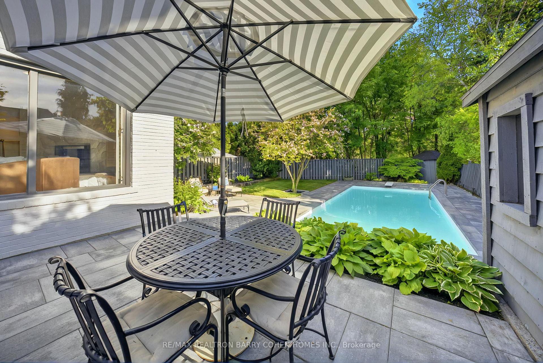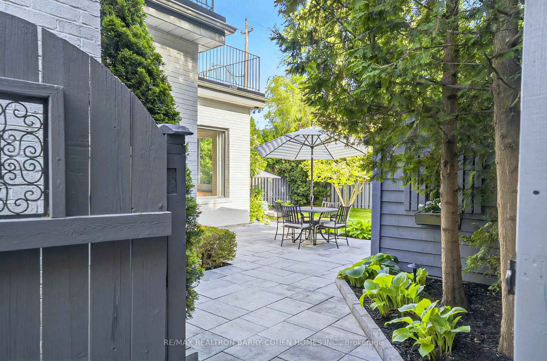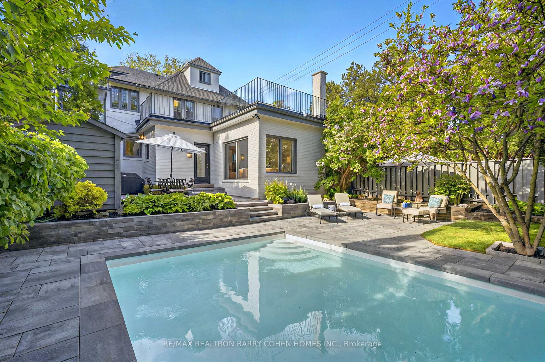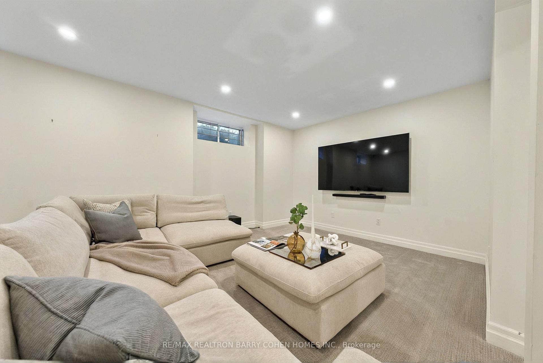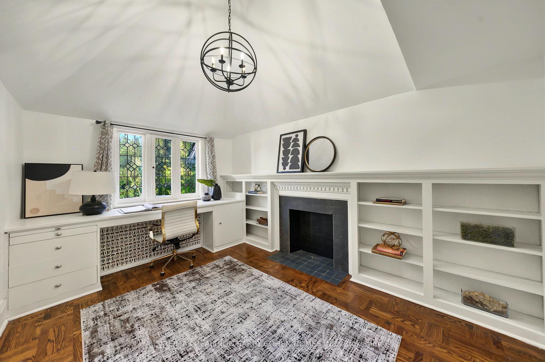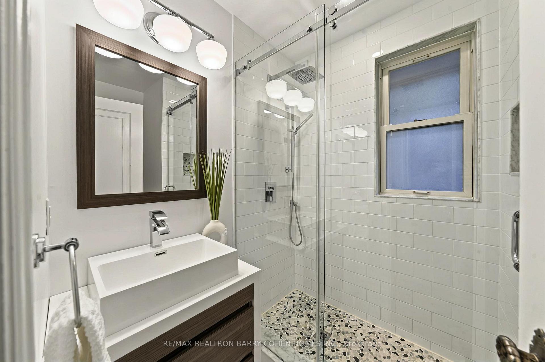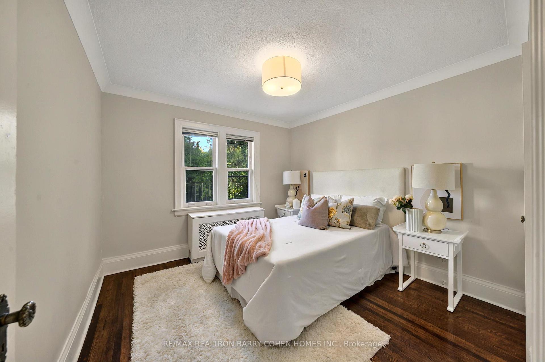$3,750,000
Available - For Sale
Listing ID: C12176547
67 Chatsworth Driv , Toronto, M4R 1R8, Toronto
| Renovated Tudor Style Residence Situated On A Dramatic Ravine Setting. This Large Family Home Is On A Prime South Facing Corner Lot. Exceptionally Located Just Steps To The Fine Shops And Eateries On Yonge Street, Yet Having The Rare Feel Of Being In The Country. The Private Backyard Oasis Offers Tremendous Privacy And Is A True Idyllic Nature Retreat. Worthy Of Homes And Gardens, The Backyard Features A Saltwater Pool, Professional Landscaping, Interlocked Patio, And Multiple Zones. The Interior Of The Home Has Been Extensively Updated With A Designer Selected Palette And Features Generous Sized Principle Rooms Ideal For Entertaining. There Is An Impressive Sunken Family Room With A Wet Bar Overlooking The Stunning Rear Gardens, Pool, And Ravine. There Is A Tastefully Renovated Kitchen With Quartz Counters, Stainless Steel Appliances, And Large Breakfast Area. The Upper Floors Have Six Bedrooms Plus A Private Home Office Overlooking The Backyard! There Is Also A Side Entrance & Mudroom for convenience. The Finished Basement Adds A Large Rec. Room, Guest/Nanny's Room, And Full Bath. Located In One Of Torontos Most Highly Sought After Neighborhoods And School Districts: John Ross Robertson, Glenview, Lawrence Park CI, And Near Top Private Schoolshavergal, TFS, Crescent, And St. Clements. |
| Price | $3,750,000 |
| Taxes: | $14735.00 |
| Occupancy: | Owner |
| Address: | 67 Chatsworth Driv , Toronto, M4R 1R8, Toronto |
| Directions/Cross Streets: | Lawrence/Yonge |
| Rooms: | 11 |
| Rooms +: | 2 |
| Bedrooms: | 6 |
| Bedrooms +: | 1 |
| Family Room: | T |
| Basement: | Finished |
| Level/Floor | Room | Length(ft) | Width(ft) | Descriptions | |
| Room 1 | Main | Living Ro | 20.76 | 13.19 | Fireplace, Crown Moulding, Leaded Glass |
| Room 2 | Main | Dining Ro | 13.68 | 12.04 | Hardwood Floor, Leaded Glass, Overlooks Family |
| Room 3 | Main | Kitchen | 18.96 | 13.42 | Eat-in Kitchen, Granite Counters, Pantry |
| Room 4 | Main | Family Ro | 22.17 | 12.86 | Fireplace, Window Floor to Ceil, Wet Bar |
| Room 5 | Second | Primary B | 17.78 | 13.25 | Double Closet, Hardwood Floor, Large Window |
| Room 6 | Second | Bedroom 2 | 14.1 | 10.33 | Hardwood Floor, Window, 4 Pc Bath |
| Room 7 | Second | Bedroom 3 | 10.69 | 10.46 | Closet, Hardwood Floor, 3 Pc Bath |
| Room 8 | Second | Bedroom 4 | 12.07 | 9.32 | Closet, Hardwood Floor, Window |
| Room 9 | Second | Office | 13.38 | 9.35 | B/I Desk, Vaulted Ceiling(s), Parquet |
| Room 10 | Third | Bedroom 5 | 15.45 | 15.06 | Broadloom, Closet, Window |
| Room 11 | Third | Bedroom | 14.96 | 11.84 | Closet, Window, Broadloom |
| Room 12 | Lower | Recreatio | 25.78 | 18.01 | Pot Lights, Broadloom, Above Grade Window |
| Washroom Type | No. of Pieces | Level |
| Washroom Type 1 | 2 | Main |
| Washroom Type 2 | 3 | Second |
| Washroom Type 3 | 4 | Second |
| Washroom Type 4 | 4 | Third |
| Washroom Type 5 | 3 | Lower |
| Total Area: | 0.00 |
| Property Type: | Detached |
| Style: | 2 1/2 Storey |
| Exterior: | Brick |
| Garage Type: | Built-In |
| (Parking/)Drive: | Private |
| Drive Parking Spaces: | 4 |
| Park #1 | |
| Parking Type: | Private |
| Park #2 | |
| Parking Type: | Private |
| Pool: | Inground |
| Approximatly Square Footage: | 2500-3000 |
| Property Features: | Ravine, Park |
| CAC Included: | N |
| Water Included: | N |
| Cabel TV Included: | N |
| Common Elements Included: | N |
| Heat Included: | N |
| Parking Included: | N |
| Condo Tax Included: | N |
| Building Insurance Included: | N |
| Fireplace/Stove: | Y |
| Heat Type: | Water |
| Central Air Conditioning: | Wall Unit(s |
| Central Vac: | N |
| Laundry Level: | Syste |
| Ensuite Laundry: | F |
| Sewers: | Sewer |
$
%
Years
This calculator is for demonstration purposes only. Always consult a professional
financial advisor before making personal financial decisions.
| Although the information displayed is believed to be accurate, no warranties or representations are made of any kind. |
| RE/MAX REALTRON BARRY COHEN HOMES INC. |
|
|

Milad Akrami
Sales Representative
Dir:
647-678-7799
Bus:
647-678-7799
| Book Showing | Email a Friend |
Jump To:
At a Glance:
| Type: | Freehold - Detached |
| Area: | Toronto |
| Municipality: | Toronto C04 |
| Neighbourhood: | Lawrence Park South |
| Style: | 2 1/2 Storey |
| Tax: | $14,735 |
| Beds: | 6+1 |
| Baths: | 5 |
| Fireplace: | Y |
| Pool: | Inground |
Locatin Map:
Payment Calculator:

