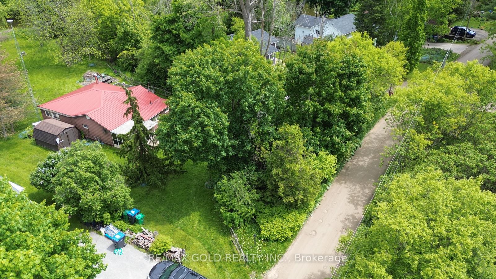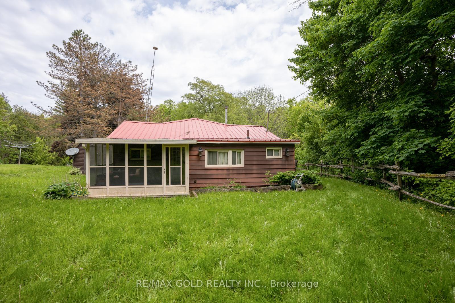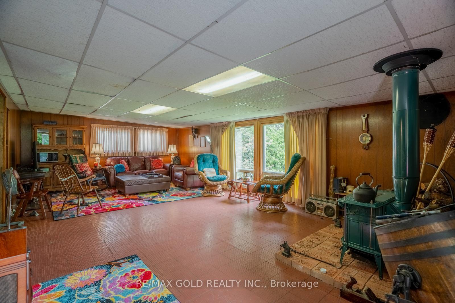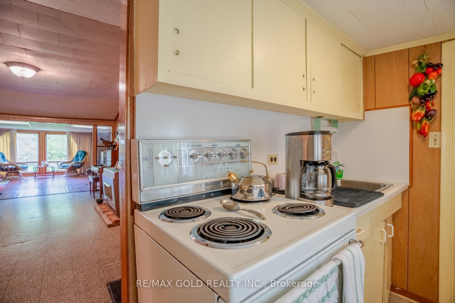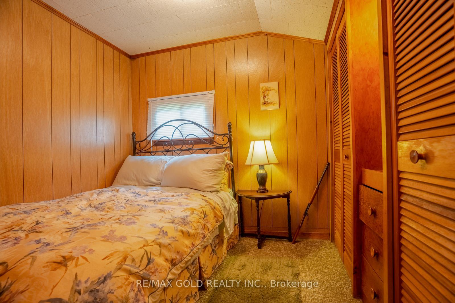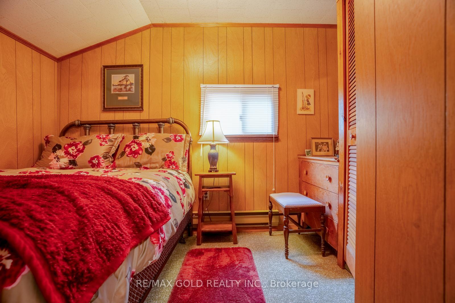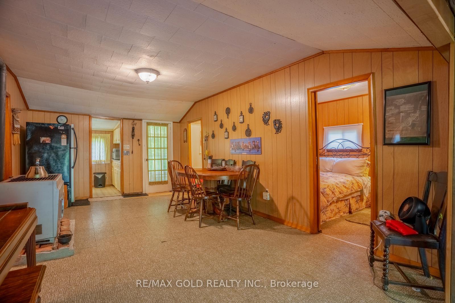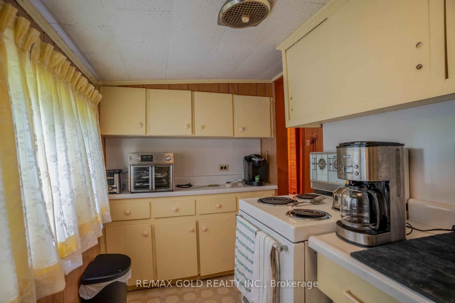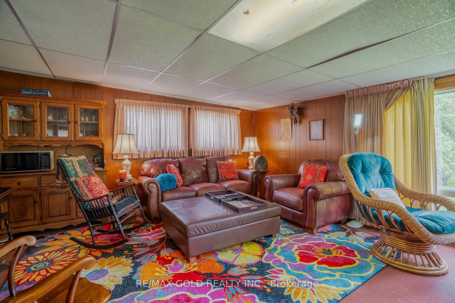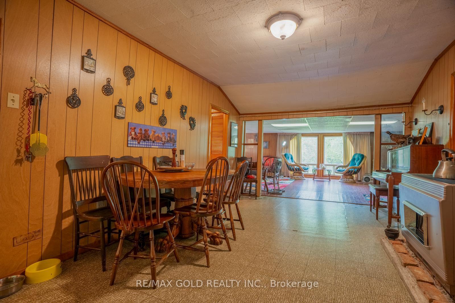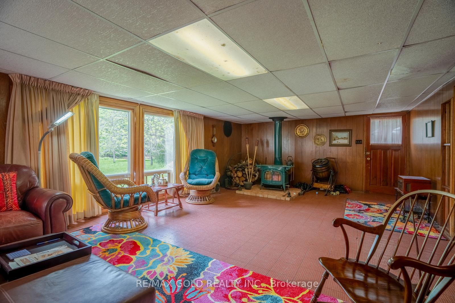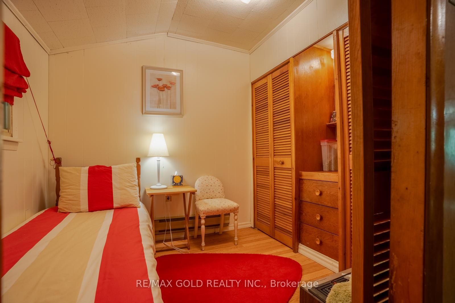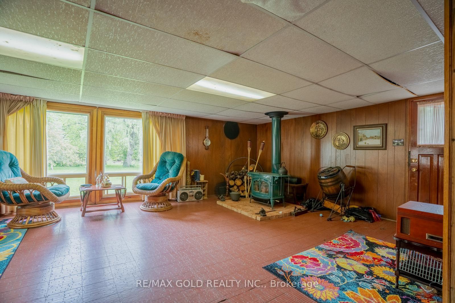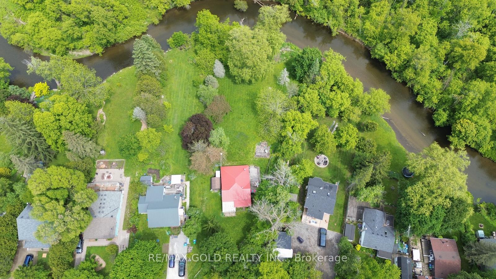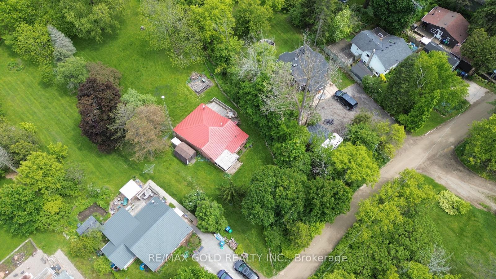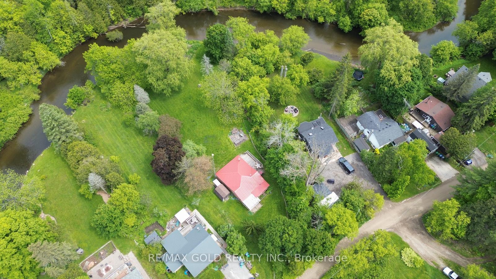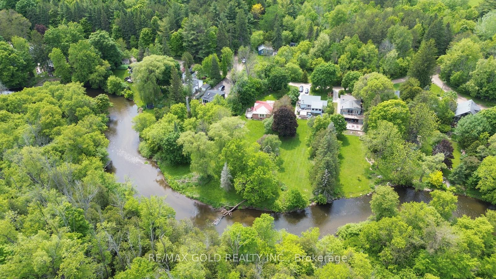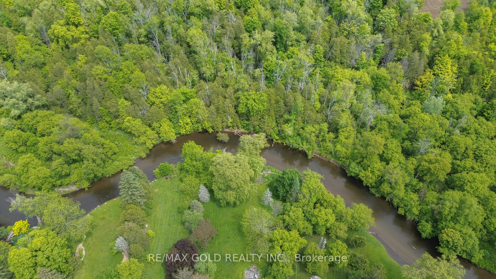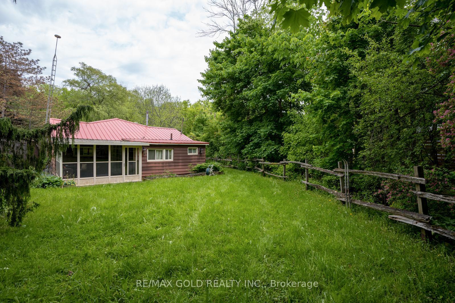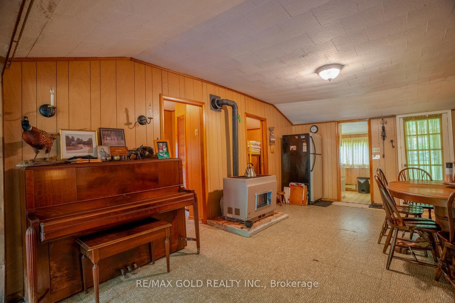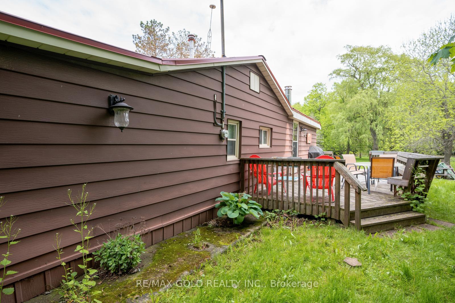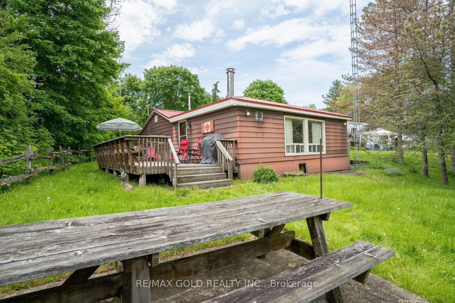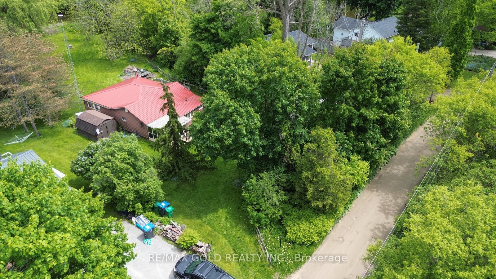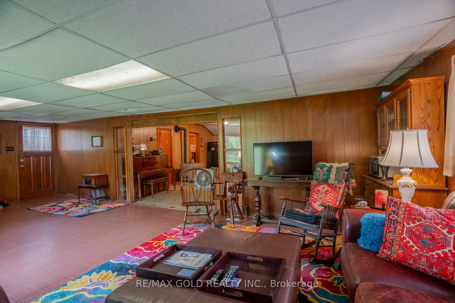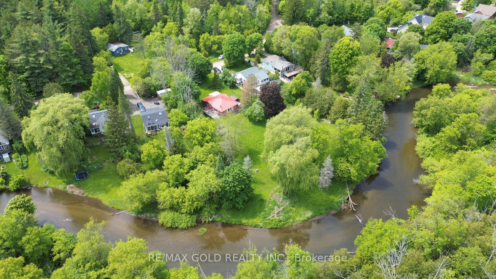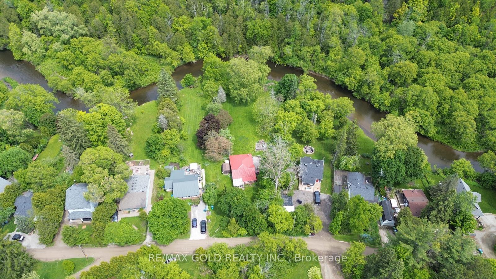$799,000
Available - For Sale
Listing ID: W12187903
179 Ferndale Park Road , Caledon, L7C 3J7, Peel
| LOOKING FOR A PEACEFUL ESCAPE - WITHOUT LEAVING THE CITY BEHIND. A REMARKABLE SLICE OF HEAVENLY COTTAGE IS JUST 20 MINUTES AWAY FROM THE CITY, BUT IT FEELS LIKE A WORLD AWAY. SURROUNDED BY TREES, BIRDSONG & FRESH AIR... IT'S YOUR OWN SLICE OF SERENITY. THIS COZY HIDDEN GEM NEEDS A LITTLE LOVE BUT THE POTENTIAL IS ... OFF THE CHARTS??? WITH A LITTLE TLC, YOU COULD TURN THIS INTO THE PERFECT WEEKEND GETAWAY.... OR EVEN YOUR DREAM HOME. STEP INSIDE & YOU WILL FIND A WARM HUGE FAMILY ROOM WITH A 3 B/R, A KITCHEN & A DEN USED AS A B/R WITH A 2 PC W/R. A HUGE DECK IN THE BACK YARD FOR SMALL/LARGE GATHERINGS & ENTERTAINMENT WITH A GENTLE RIVER FLOWING. PEACE, PRIVACY, AND NATURAL BEAUTY IN THIS GEM MAKES SLOWING DOWN FEEL JUST RIGHT. SEEING IS BELIEVING. |
| Price | $799,000 |
| Taxes: | $3817.91 |
| Occupancy: | Owner |
| Address: | 179 Ferndale Park Road , Caledon, L7C 3J7, Peel |
| Directions/Cross Streets: | Creditview/Kennedy |
| Rooms: | 7 |
| Bedrooms: | 3 |
| Bedrooms +: | 1 |
| Family Room: | T |
| Basement: | None |
| Level/Floor | Room | Length(ft) | Width(ft) | Descriptions | |
| Room 1 | Main | Primary B | |||
| Room 2 | Main | Bedroom 2 | |||
| Room 3 | Main | Bedroom 3 | |||
| Room 4 | Main | Den | |||
| Room 5 | Main | Kitchen | |||
| Room 6 | Main | Dining Ro | |||
| Room 7 | Main | Family Ro |
| Washroom Type | No. of Pieces | Level |
| Washroom Type 1 | 2 | Flat |
| Washroom Type 2 | 0 | |
| Washroom Type 3 | 0 | |
| Washroom Type 4 | 0 | |
| Washroom Type 5 | 0 |
| Total Area: | 0.00 |
| Property Type: | Detached |
| Style: | Bungalow |
| Exterior: | Board & Batten , Hardboard |
| Garage Type: | None |
| Drive Parking Spaces: | 0 |
| Pool: | None |
| Approximatly Square Footage: | 1100-1500 |
| CAC Included: | N |
| Water Included: | N |
| Cabel TV Included: | N |
| Common Elements Included: | N |
| Heat Included: | N |
| Parking Included: | N |
| Condo Tax Included: | N |
| Building Insurance Included: | N |
| Fireplace/Stove: | Y |
| Heat Type: | Baseboard |
| Central Air Conditioning: | None |
| Central Vac: | N |
| Laundry Level: | Syste |
| Ensuite Laundry: | F |
| Elevator Lift: | False |
| Sewers: | Other |
| Water: | Drilled W |
| Water Supply Types: | Drilled Well |
$
%
Years
This calculator is for demonstration purposes only. Always consult a professional
financial advisor before making personal financial decisions.
| Although the information displayed is believed to be accurate, no warranties or representations are made of any kind. |
| RE/MAX GOLD REALTY INC. |
|
|

Milad Akrami
Sales Representative
Dir:
647-678-7799
Bus:
647-678-7799
| Virtual Tour | Book Showing | Email a Friend |
Jump To:
At a Glance:
| Type: | Freehold - Detached |
| Area: | Peel |
| Municipality: | Caledon |
| Neighbourhood: | Rural Caledon |
| Style: | Bungalow |
| Tax: | $3,817.91 |
| Beds: | 3+1 |
| Baths: | 1 |
| Fireplace: | Y |
| Pool: | None |
Locatin Map:
Payment Calculator:


