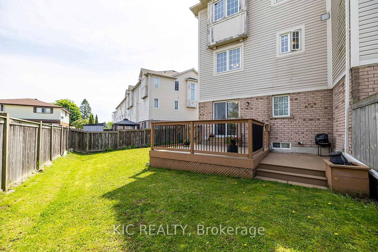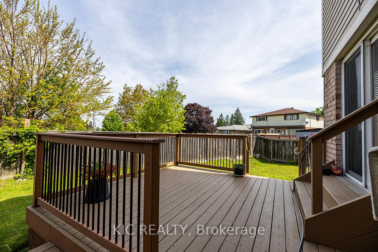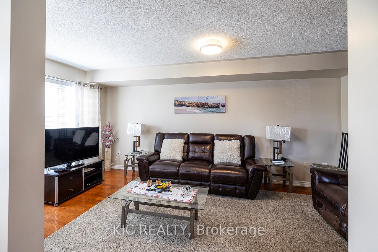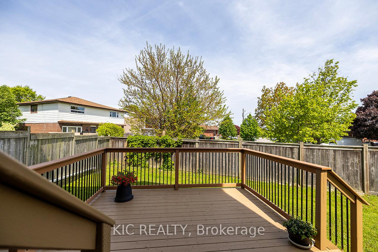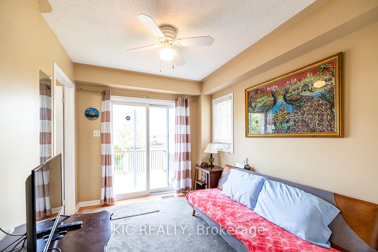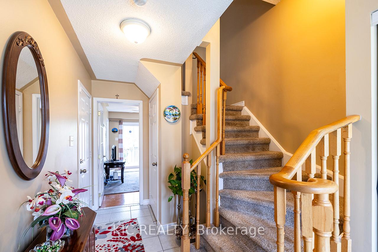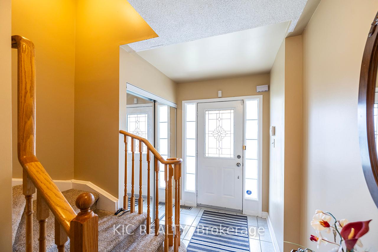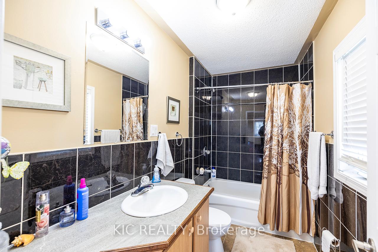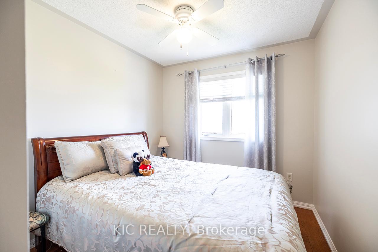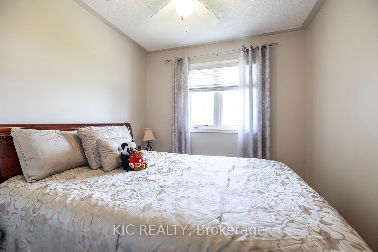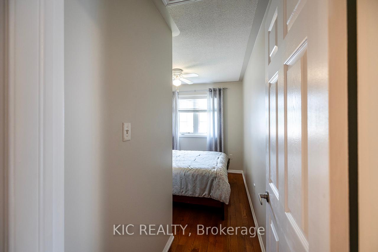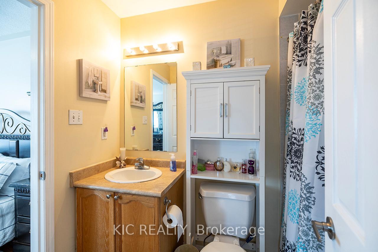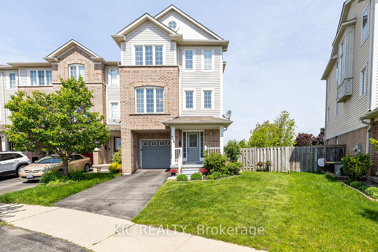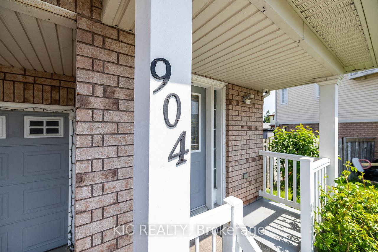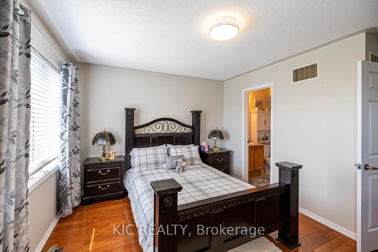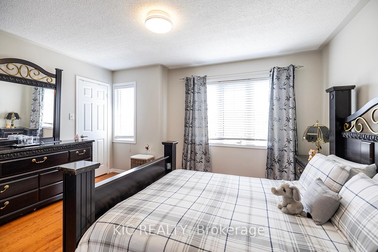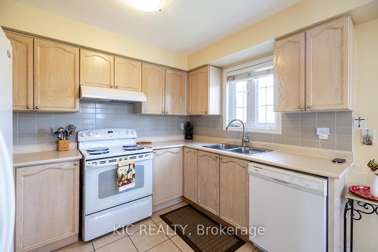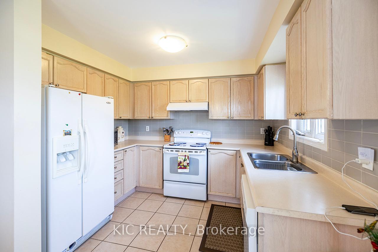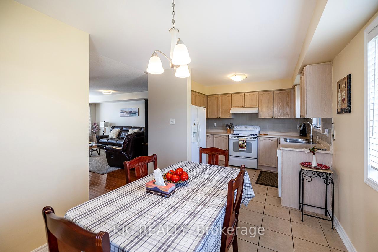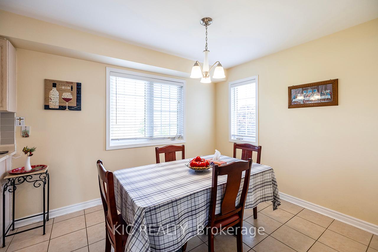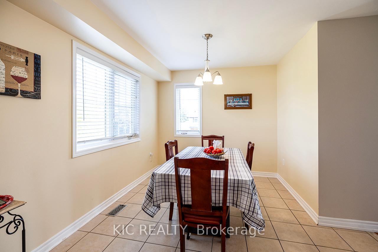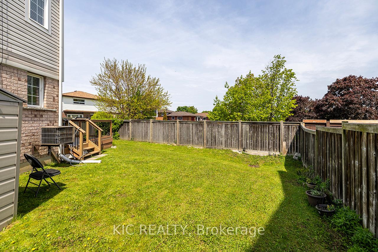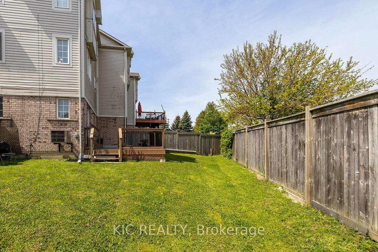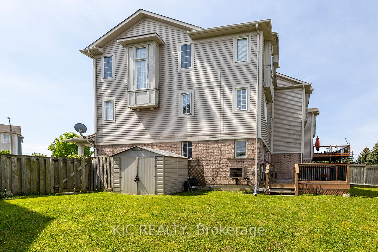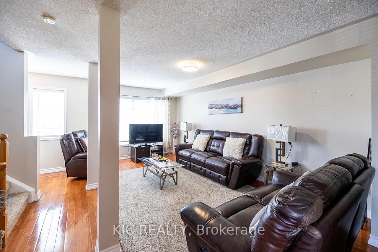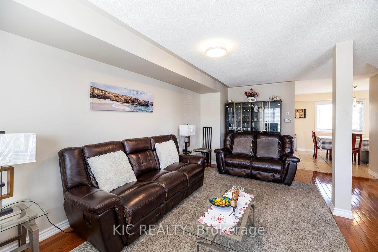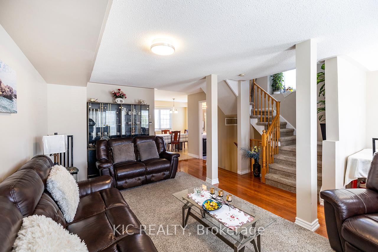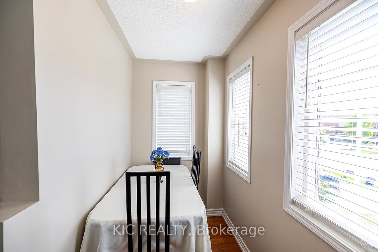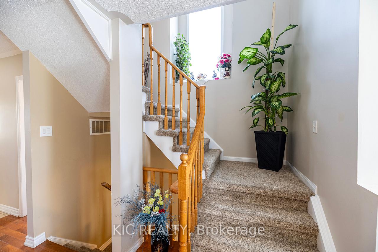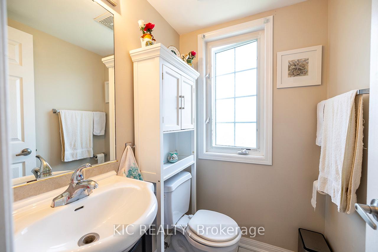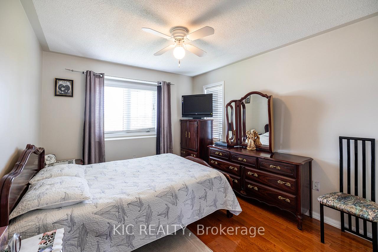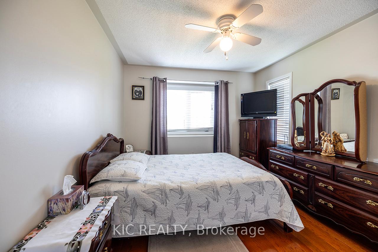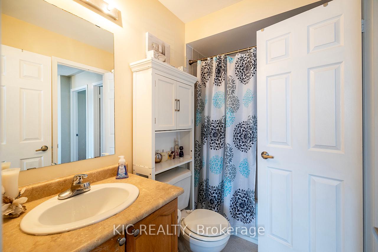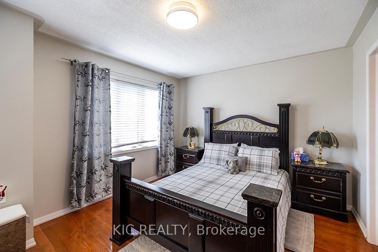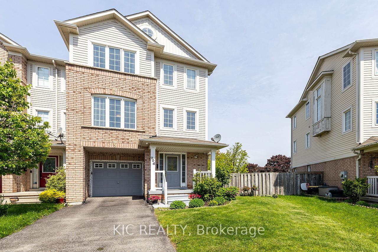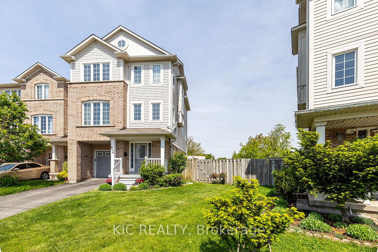$729,000
Available - For Sale
Listing ID: E12191545
904 Bourne Cres , Oshawa, L1H 8X5, Durham
| Stunning 3-Storey End Unit Townhome in the Lakeview Community of Oshawa! Welcome to this beautifully maintained end unit townhome offering 3+1 bedrooms and 3 bathrooms, thoughtfully designed for comfort and space. The main floor features a rare bonus bedroom with a 4-piece ensuite and direct access to a large backyard deck ideal for guests. Enjoy the spacious fully fenced backyard, perfect for children, entertaining, or relaxing outdoors. Step inside through the foyer with direct garage access, and notice the hardwood flooring throughout all levels (with carpeted stairs for comfort and safety). Large windows on every floor flood the home with natural light all day long. The second level boasts an expansive great/living room with a picture window, an adjoining bright office nook, and a convenient 2-piece powder room. The open-concept kitchen and dining area is perfect for family meals and entertaining guests. On the third floor, you'll find three generously sized bedrooms, each with large windows. The semi-ensuite 4-piece bathroom is easily accessible and well-appointed. The unfinished basement is clean, carpeted, and ideal for storage or future customization. Located close to Highway 401, public transit, the GO station, schools, parks, shopping, Lake Ontario, and more, this home offers the perfect blend of suburban charm and city convenience. Lovingly cared for by the owners and move-in ready don't miss your chance to make this exceptional property your new home! Book your private showing today! |
| Price | $729,000 |
| Taxes: | $3823.00 |
| Assessment Year: | 2024 |
| Occupancy: | Owner |
| Address: | 904 Bourne Cres , Oshawa, L1H 8X5, Durham |
| Directions/Cross Streets: | Ritson Rd and Wentworth St |
| Rooms: | 9 |
| Bedrooms: | 3 |
| Bedrooms +: | 1 |
| Family Room: | F |
| Basement: | Unfinished |
| Level/Floor | Room | Length(ft) | Width(ft) | Descriptions | |
| Room 1 | Main | Foyer | 14.83 | 5.74 | Access To Garage, Ceramic Floor, Double Closet |
| Room 2 | Main | Bedroom | 14.07 | 8.43 | Sliding Doors, Hardwood Floor, 4 Pc Ensuite |
| Room 3 | Main | Bathroom | 9.77 | 5.12 | Window, Ceramic Floor, 4 Pc Ensuite |
| Room 4 | Second | Powder Ro | 5.41 | 4.26 | 2 Pc Bath, Ceramic Floor, Window |
| Room 5 | Second | Kitchen | 10.2 | 8.95 | Ceramic Backsplash, Ceramic Floor, Window |
| Room 6 | Second | Dining Ro | 10.69 | 9.35 | Combined w/Kitchen, Ceramic Floor, Window |
| Room 7 | Second | Living Ro | 19.61 | 13.38 | Combined w/Office, Hardwood Floor, Picture Window |
| Room 8 | Second | Office | 6.56 | 4.79 | Open Concept, Hardwood Floor, Window |
| Room 9 | Third | Primary B | 13.97 | 10.92 | Walk-In Closet(s), Hardwood Floor, Semi Ensuite |
| Room 10 | Third | Bedroom 2 | 10.14 | 11.84 | Double Closet, Hardwood Floor, Window |
| Room 11 | Third | Bedroom 3 | 8.86 | 8.69 | Double Closet, Hardwood Floor, Window |
| Room 12 | Third | Bathroom | 7.87 | 4.95 | 4 Pc Bath, Ceramic Floor, Semi Ensuite |
| Washroom Type | No. of Pieces | Level |
| Washroom Type 1 | 4 | Main |
| Washroom Type 2 | 2 | Second |
| Washroom Type 3 | 4 | Third |
| Washroom Type 4 | 0 | |
| Washroom Type 5 | 0 |
| Total Area: | 0.00 |
| Approximatly Age: | 16-30 |
| Property Type: | Att/Row/Townhouse |
| Style: | 3-Storey |
| Exterior: | Brick, Vinyl Siding |
| Garage Type: | Attached |
| Drive Parking Spaces: | 2 |
| Pool: | None |
| Approximatly Age: | 16-30 |
| Approximatly Square Footage: | 1500-2000 |
| Property Features: | Public Trans, Hospital |
| CAC Included: | N |
| Water Included: | N |
| Cabel TV Included: | N |
| Common Elements Included: | N |
| Heat Included: | N |
| Parking Included: | N |
| Condo Tax Included: | N |
| Building Insurance Included: | N |
| Fireplace/Stove: | N |
| Heat Type: | Forced Air |
| Central Air Conditioning: | Central Air |
| Central Vac: | N |
| Laundry Level: | Syste |
| Ensuite Laundry: | F |
| Elevator Lift: | False |
| Sewers: | Sewer |
| Utilities-Hydro: | Y |
$
%
Years
This calculator is for demonstration purposes only. Always consult a professional
financial advisor before making personal financial decisions.
| Although the information displayed is believed to be accurate, no warranties or representations are made of any kind. |
| KIC REALTY |
|
|

Milad Akrami
Sales Representative
Dir:
647-678-7799
Bus:
647-678-7799
| Virtual Tour | Book Showing | Email a Friend |
Jump To:
At a Glance:
| Type: | Freehold - Att/Row/Townhouse |
| Area: | Durham |
| Municipality: | Oshawa |
| Neighbourhood: | Lakeview |
| Style: | 3-Storey |
| Approximate Age: | 16-30 |
| Tax: | $3,823 |
| Beds: | 3+1 |
| Baths: | 3 |
| Fireplace: | N |
| Pool: | None |
Locatin Map:
Payment Calculator:



