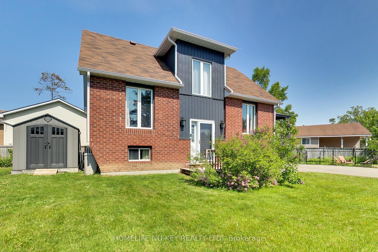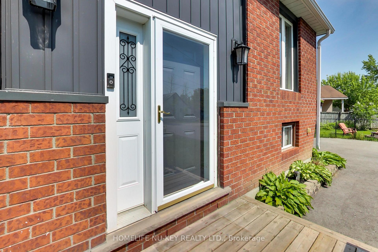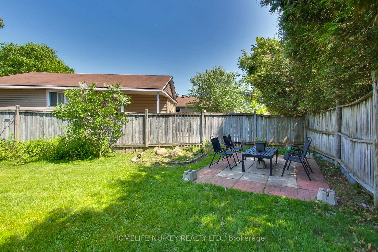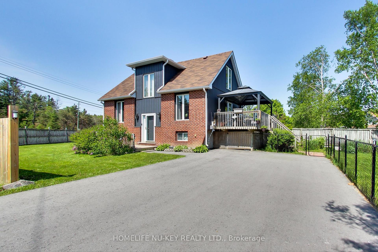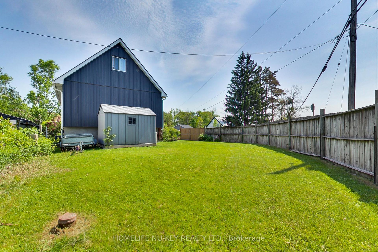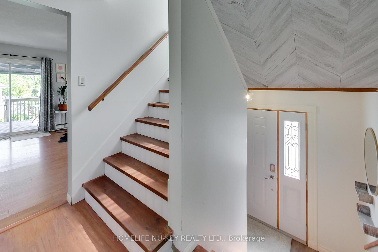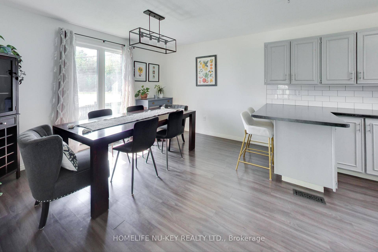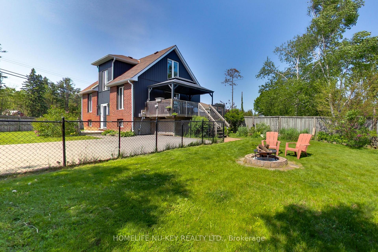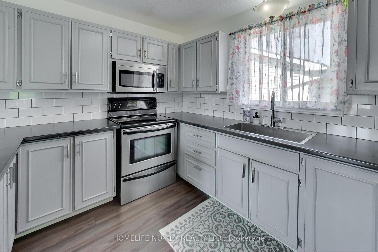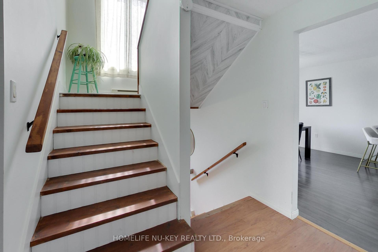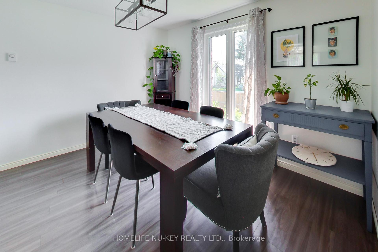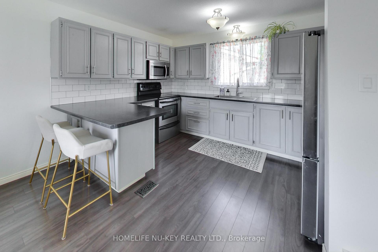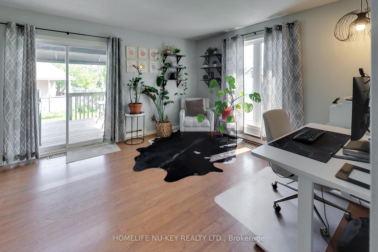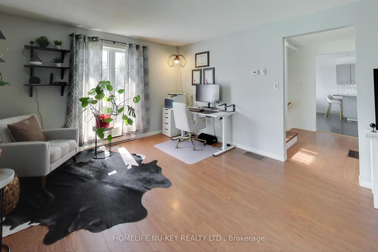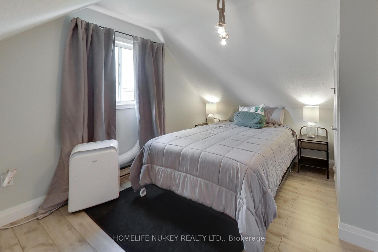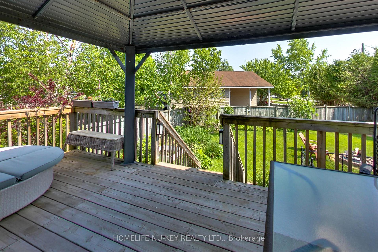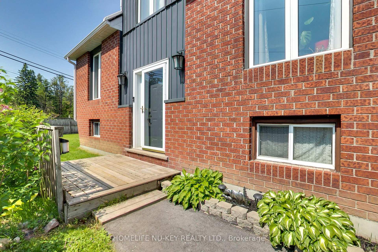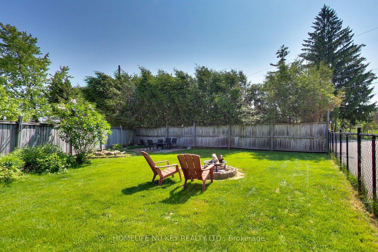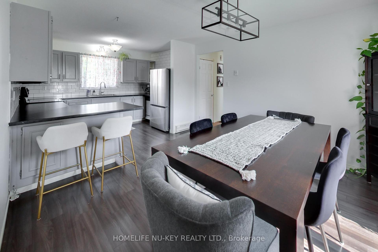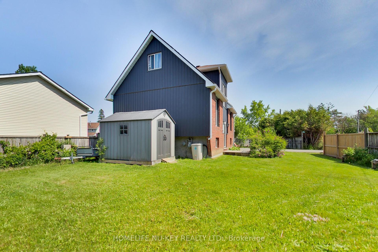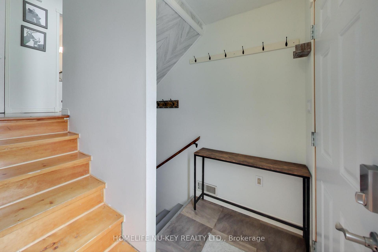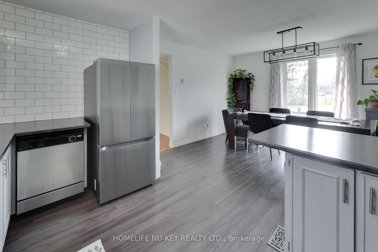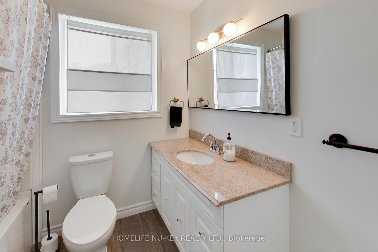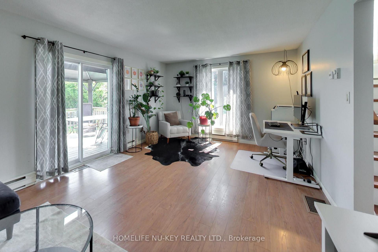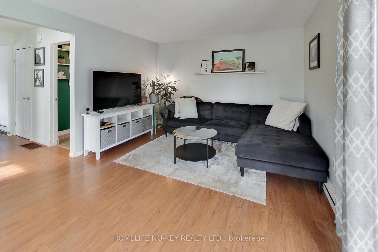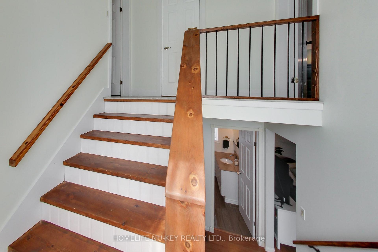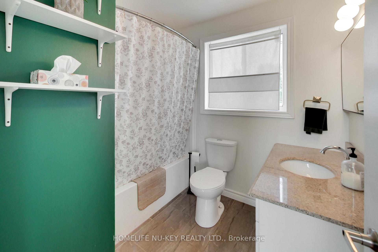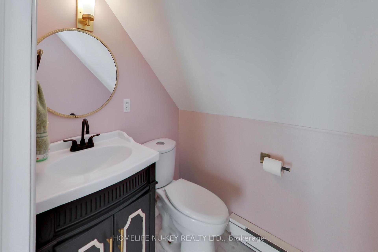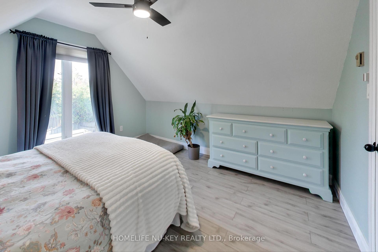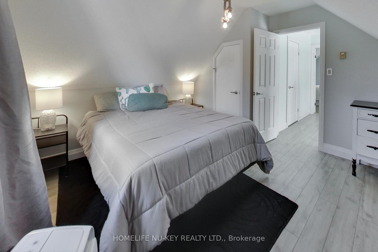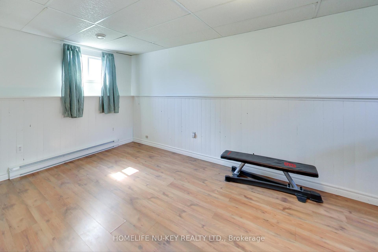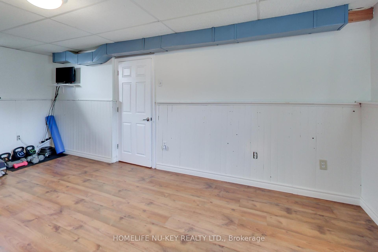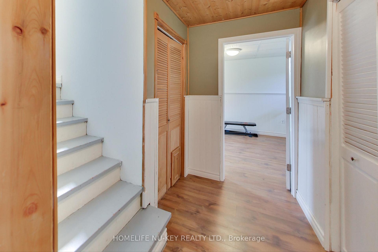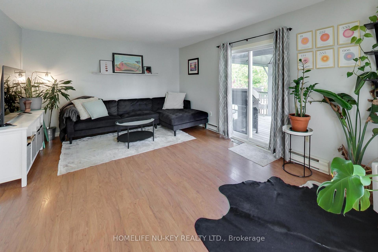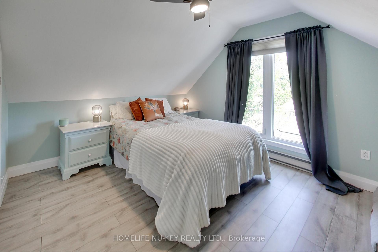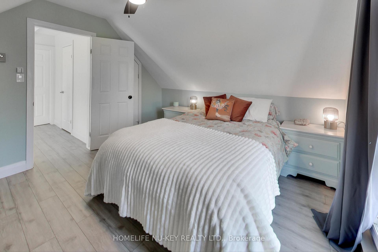$599,000
Available - For Sale
Listing ID: S12205696
3337 Beckett Plac , Severn, L3V 0V9, Simcoe
| This stunning 2-bed, 2-bathroom, home is only a few minute walk to the beautiful Lake Couchiching, and even has a view of the lake from your bedroom window! With easy access to Hwy 11, this home becomes a commuters dream; if you're heading South to Orillia, Barrie or beyond, or heading Northbound to cottage country, this location is the perfect place to call home! Have pets? well be at ease with this fenced backyard perfect for those furry friends to play! Love to relax outdoors or entertain family and friends? This home is perfectly laid out with the flow from kitchen and dining area, to your large living room, through the sliding door and out onto your raised deck. The backyard also comes with an awesome fire pit and a secondary private stone patio. Summers don't get much better than that! This home is minutes away from the World Famous Webers BBQ grill and the Candy Shoppe, for all those with a sweet tooth! Don't miss the opportunity to call 3337 Beckett Place HOME! |
| Price | $599,000 |
| Taxes: | $2500.00 |
| Occupancy: | Owner |
| Address: | 3337 Beckett Plac , Severn, L3V 0V9, Simcoe |
| Directions/Cross Streets: | Highway 11 & Beckett Pl |
| Rooms: | 8 |
| Bedrooms: | 2 |
| Bedrooms +: | 0 |
| Family Room: | F |
| Basement: | Partially Fi |
| Level/Floor | Room | Length(ft) | Width(ft) | Descriptions | |
| Room 1 | Main | Kitchen | 8.86 | 11.81 | |
| Room 2 | Main | Dining Ro | 10.82 | 11.81 | |
| Room 3 | Main | Bathroom | 6.89 | 8.2 | |
| Room 4 | Main | Foyer | 3.28 | 7.87 | |
| Room 5 | Main | Living Ro | 20.01 | 11.81 | |
| Room 6 | Second | Bedroom | 12.14 | 11.48 | |
| Room 7 | Second | Bedroom 2 | 12.14 | 11.81 | |
| Room 8 | Second | Bathroom | 4.59 | 4.59 | |
| Room 9 | Lower | Recreatio | 19.02 | 9.84 | |
| Room 10 | Lower | Utility R | 5.58 | 7.54 | |
| Room 11 | Lower | Other | 8.2 | 4.26 | |
| Room 12 | Lower | Other | 18.7 | 9.84 |
| Washroom Type | No. of Pieces | Level |
| Washroom Type 1 | 3 | Main |
| Washroom Type 2 | 2 | Second |
| Washroom Type 3 | 0 | |
| Washroom Type 4 | 0 | |
| Washroom Type 5 | 0 |
| Total Area: | 0.00 |
| Property Type: | Detached |
| Style: | 1 1/2 Storey |
| Exterior: | Brick Front, Vinyl Siding |
| Garage Type: | None |
| (Parking/)Drive: | Private |
| Drive Parking Spaces: | 4 |
| Park #1 | |
| Parking Type: | Private |
| Park #2 | |
| Parking Type: | Private |
| Pool: | None |
| Other Structures: | Gazebo, Shed |
| Approximatly Square Footage: | 1100-1500 |
| Property Features: | Beach, Fenced Yard |
| CAC Included: | N |
| Water Included: | N |
| Cabel TV Included: | N |
| Common Elements Included: | N |
| Heat Included: | N |
| Parking Included: | N |
| Condo Tax Included: | N |
| Building Insurance Included: | N |
| Fireplace/Stove: | N |
| Heat Type: | Forced Air |
| Central Air Conditioning: | None |
| Central Vac: | N |
| Laundry Level: | Syste |
| Ensuite Laundry: | F |
| Elevator Lift: | False |
| Sewers: | Sewer |
| Utilities-Hydro: | Y |
$
%
Years
This calculator is for demonstration purposes only. Always consult a professional
financial advisor before making personal financial decisions.
| Although the information displayed is believed to be accurate, no warranties or representations are made of any kind. |
| HOMELIFE NU-KEY REALTY LTD. |
|
|

Milad Akrami
Sales Representative
Dir:
647-678-7799
Bus:
647-678-7799
| Virtual Tour | Book Showing | Email a Friend |
Jump To:
At a Glance:
| Type: | Freehold - Detached |
| Area: | Simcoe |
| Municipality: | Severn |
| Neighbourhood: | West Shore |
| Style: | 1 1/2 Storey |
| Tax: | $2,500 |
| Beds: | 2 |
| Baths: | 2 |
| Fireplace: | N |
| Pool: | None |
Locatin Map:
Payment Calculator:


















