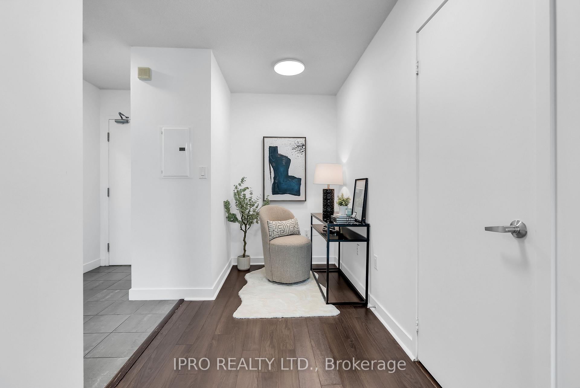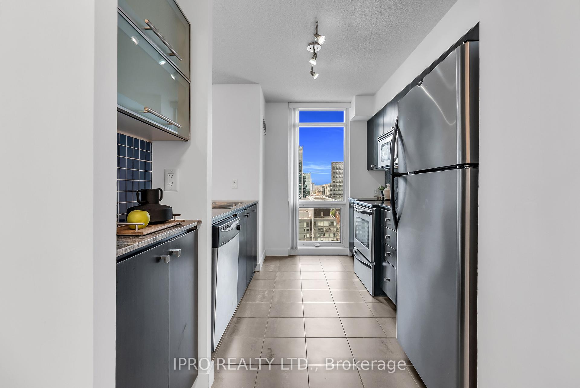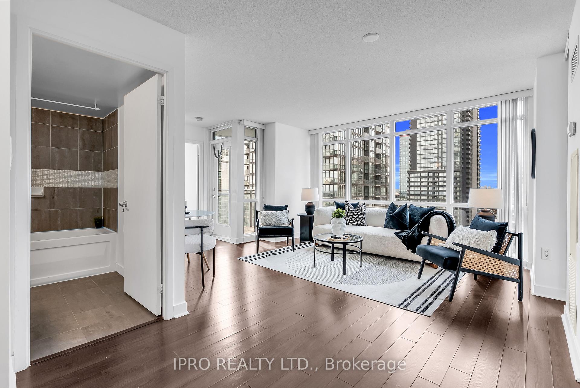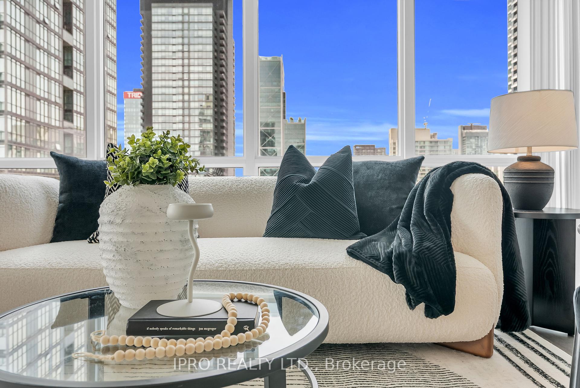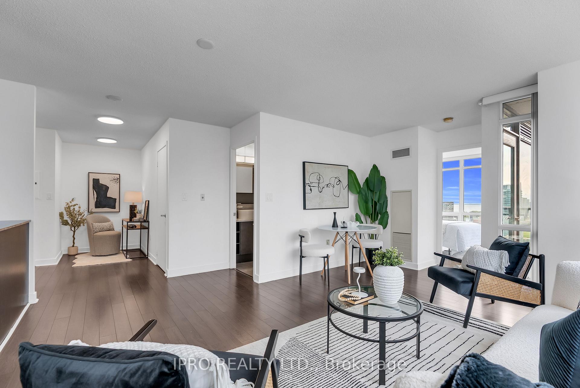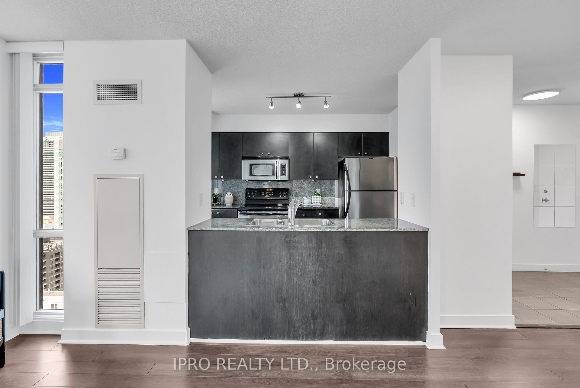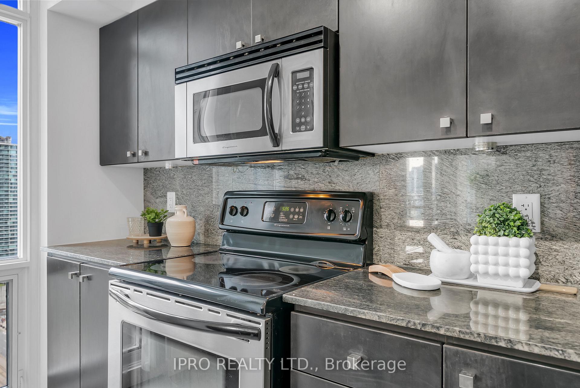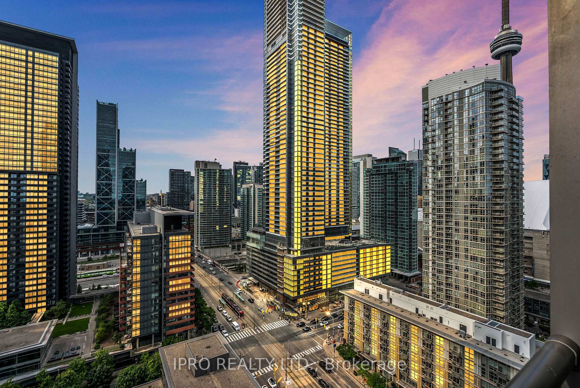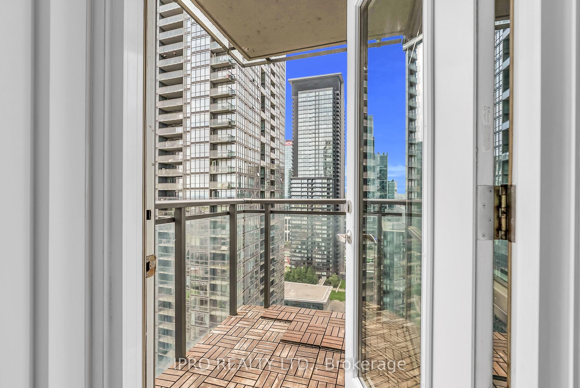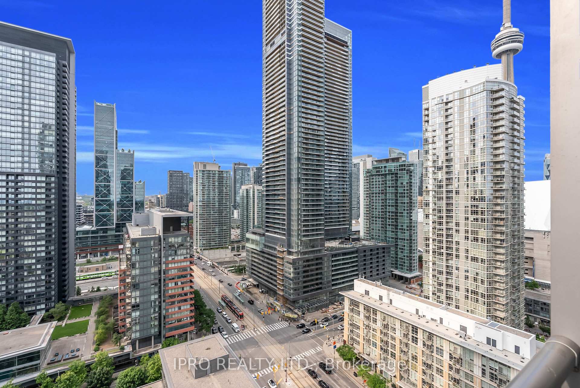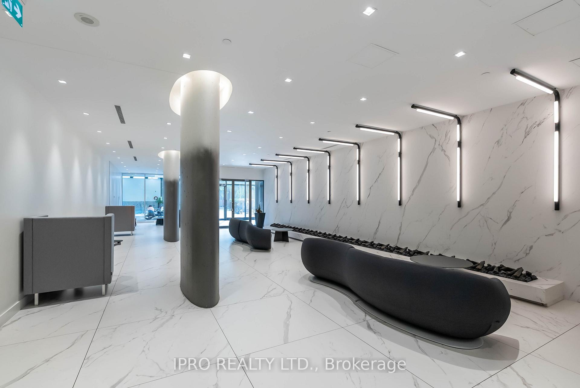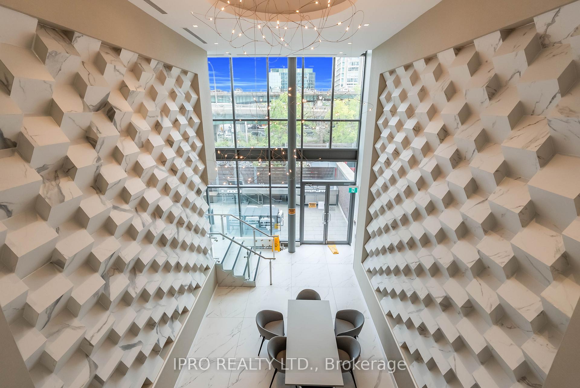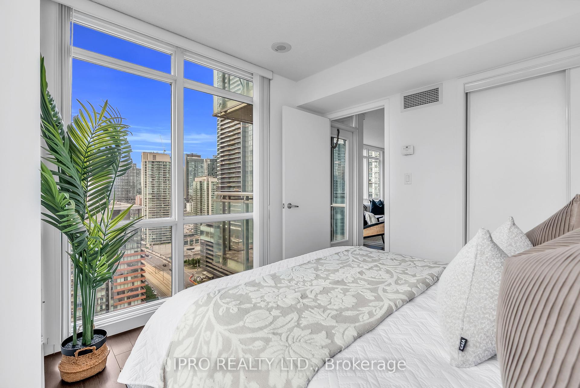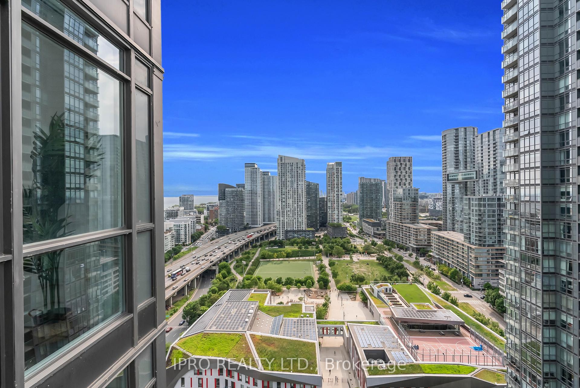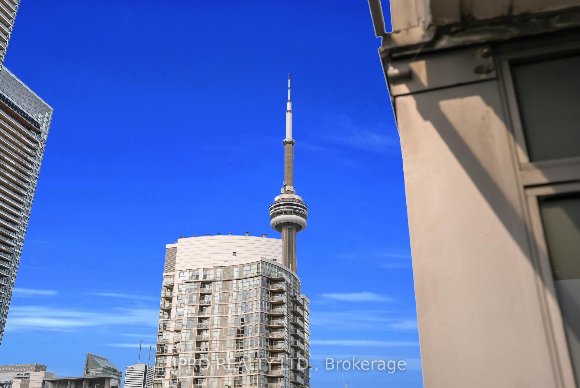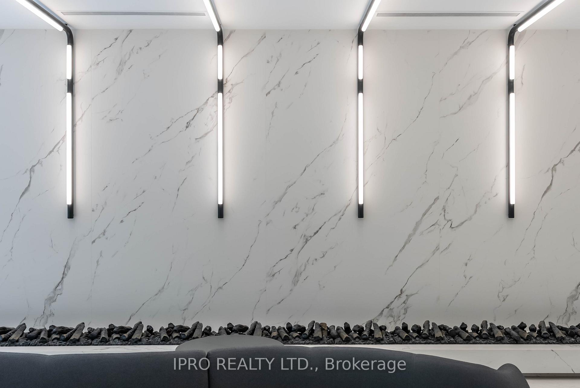$634,888
Available - For Sale
Listing ID: C12221962
11 Brunel Cour , Toronto, M5V 3Y3, Toronto
| One Of The Best and Most Functional Corner Layouts On The 29th Floor At West One Building! Wake Up To Breathtaking Sunrises Over The Serene Lake. Northwest & South Views of Lake Ontario And The CN Tower From Your Balcony. Enjoy 690 SF + Balcony In This Freshly Painted 1+ Den Suite. The Expansive Bathroom Provides Ample Space To Move And Get Ready In Comfort. The Open Layout Gives You Endless Possibilities To Personalize Your Living Space To Suit Your Style. Kitchen Features Stainless Steel, Ample Storage and Countertop Space. Appliances Enjoy Luxurious Amenities Such As A Rooftop Pool, Fully-Equipped Gym, Hot Tub, Sauna (On An Exclusive High-Floor), Basketball Court, Plus 24-Hour Concierge And Security Services. The Building Also Boasts A Stylish Party Room With A Chef-Inspired Kitchen, Perfect For Hosting Events. Located Steps From Shops, Restaurants, Grocery Stores, Fitness Classes, With Quick Access To Transit, Highways, And Toronto's Iconic Landmarks. Includes 1 Parking Space Conveniently Located Near The Elevators. All ELFs and Window Coverings. Low Maintenance Fees Cover A/C, Heat, Building Insurance, Common Elements, Water, Parking, And More |
| Price | $634,888 |
| Taxes: | $2768.00 |
| Occupancy: | Vacant |
| Address: | 11 Brunel Cour , Toronto, M5V 3Y3, Toronto |
| Postal Code: | M5V 3Y3 |
| Province/State: | Toronto |
| Directions/Cross Streets: | Spadina/Fort York |
| Level/Floor | Room | Length(ft) | Width(ft) | Descriptions | |
| Room 1 | Flat | Kitchen | 11.94 | 8.46 | Laminate, Open Concept, Combined w/Living |
| Room 2 | Flat | Primary B | 10.69 | 10.59 | Overlook Water, Closet, Laminate |
| Room 3 | Flat | Den | 10.79 | 4.99 | Laminate |
| Room 4 | Flat | Living Ro | 16.2 | 19.55 | |
| Room 5 | Flat | Bathroom | 3 Pc Bath |
| Washroom Type | No. of Pieces | Level |
| Washroom Type 1 | 4 | |
| Washroom Type 2 | 0 | |
| Washroom Type 3 | 0 | |
| Washroom Type 4 | 0 | |
| Washroom Type 5 | 0 |
| Total Area: | 0.00 |
| Approximatly Age: | 16-30 |
| Washrooms: | 1 |
| Heat Type: | Forced Air |
| Central Air Conditioning: | Central Air |
| Elevator Lift: | True |
$
%
Years
This calculator is for demonstration purposes only. Always consult a professional
financial advisor before making personal financial decisions.
| Although the information displayed is believed to be accurate, no warranties or representations are made of any kind. |
| IPRO REALTY LTD. |
|
|

Milad Akrami
Sales Representative
Dir:
647-678-7799
Bus:
647-678-7799
| Book Showing | Email a Friend |
Jump To:
At a Glance:
| Type: | Com - Condo Apartment |
| Area: | Toronto |
| Municipality: | Toronto C01 |
| Neighbourhood: | Waterfront Communities C1 |
| Style: | Apartment |
| Approximate Age: | 16-30 |
| Tax: | $2,768 |
| Maintenance Fee: | $603.7 |
| Beds: | 1+1 |
| Baths: | 1 |
| Fireplace: | N |
Locatin Map:
Payment Calculator:

