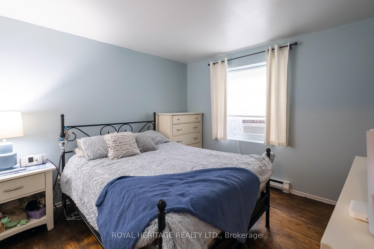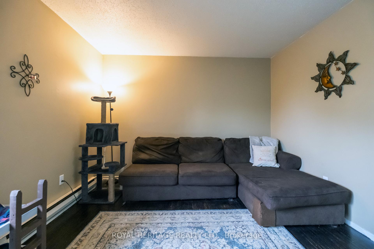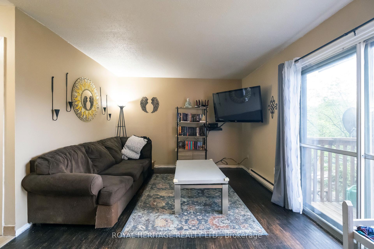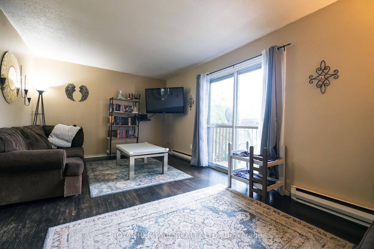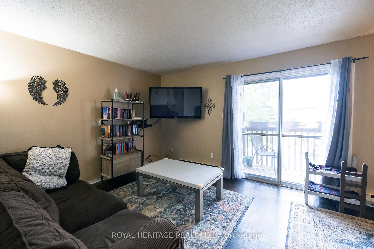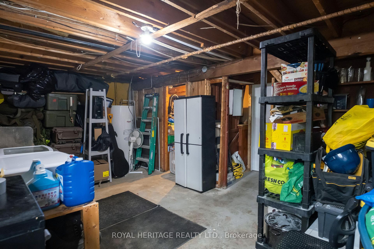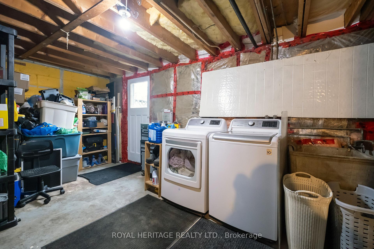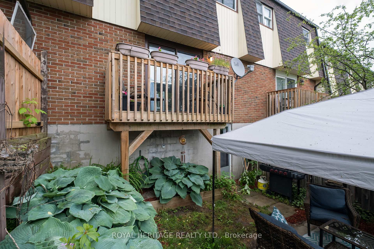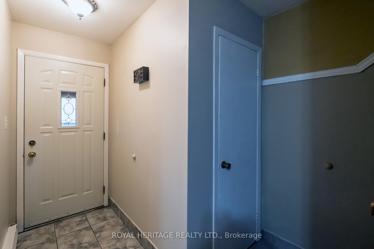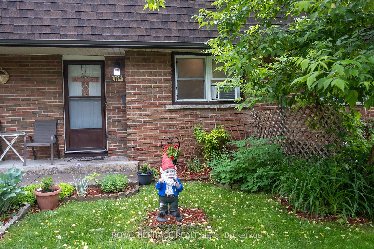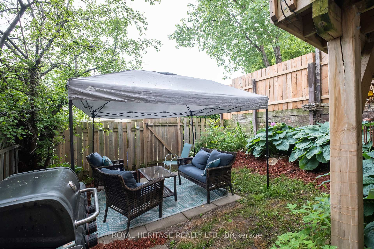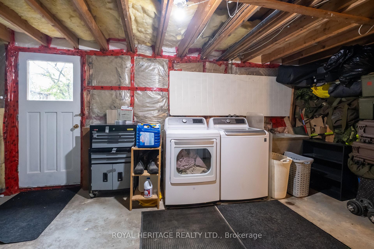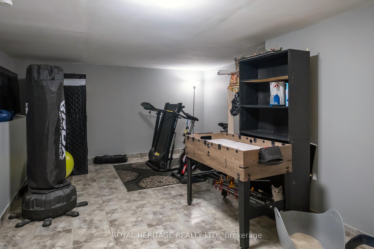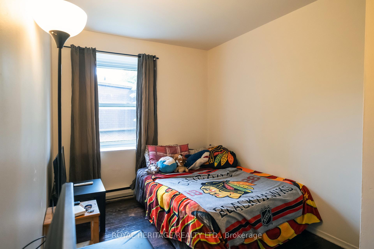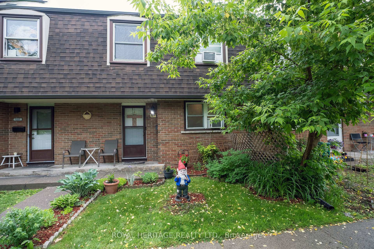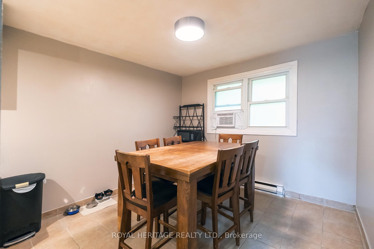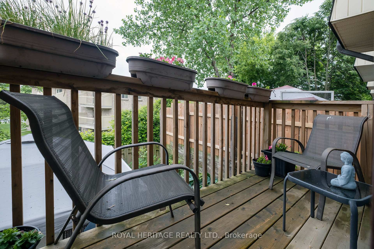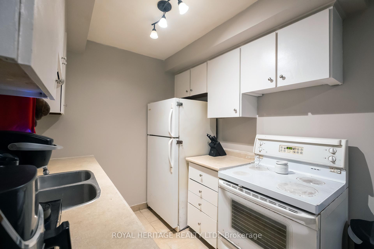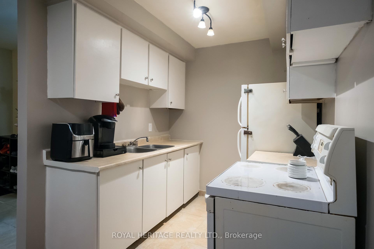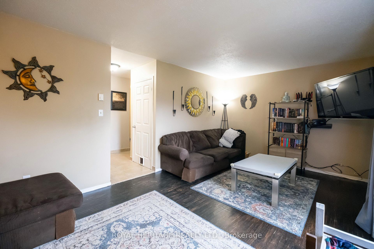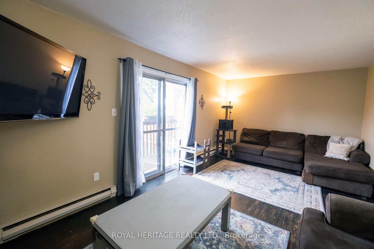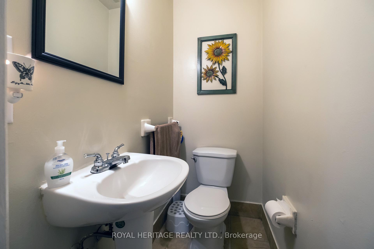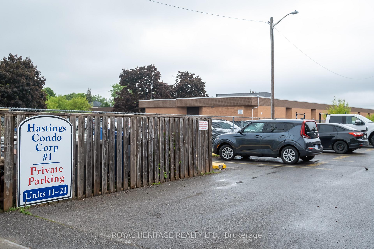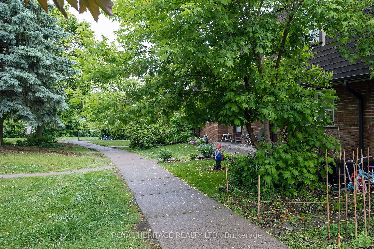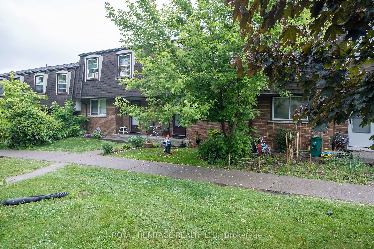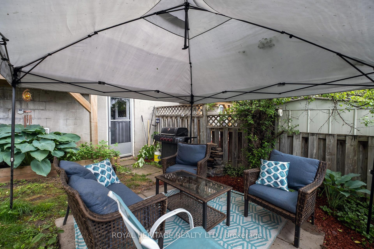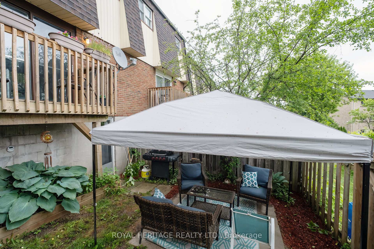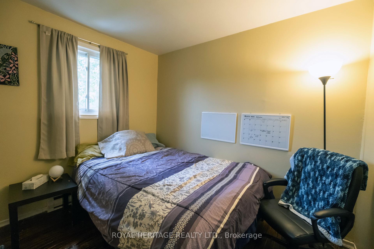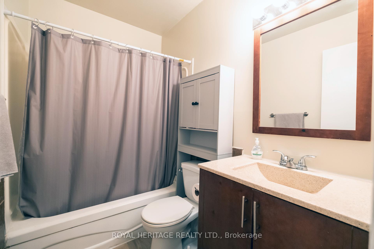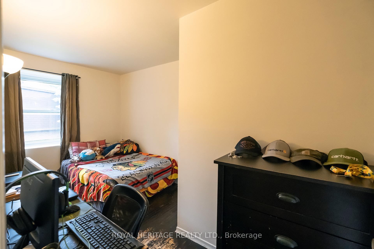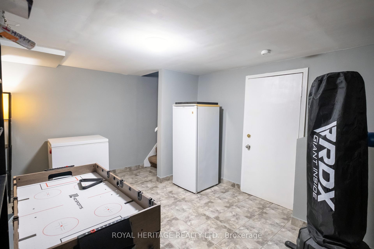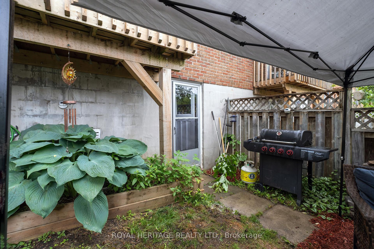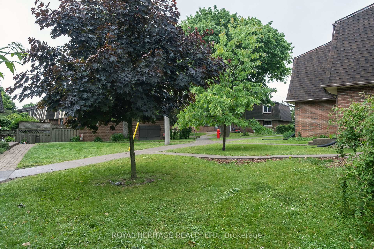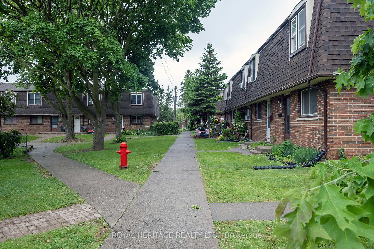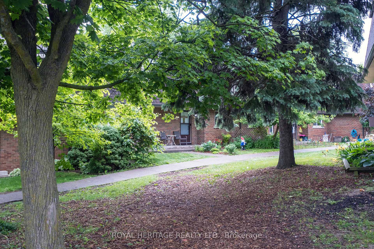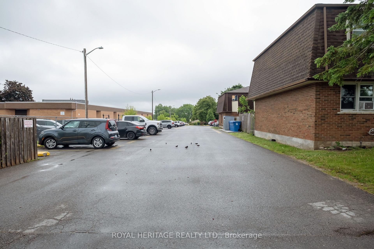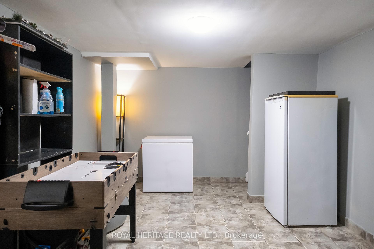$299,500
Available - For Sale
Listing ID: X12206686
60 Prince Of Wales Driv , Belleville, K8P 2T5, Hastings
| Welcome to this spacious 4-bedroom, 2 bathroom two-storey condo/townhouse, ideally located in the heart of Belleville. Freshly painted, this 4-bedroom condo offers exceptional value and comfort for families or first-time buyers. The main floor features a generous foyer, a convenient 2-piece bathroom, a bright eating area, and a galley kitchen. The large living room opens to a private balcony. Upstairs, you'll find four well-sized bedrooms and a full 4-piece bathroom, providing plenty of space for the whole family. The partially finished walkout basement offers even more living space, featuring a cozy rec room, laundry area, additional storage, and direct access to your private backyard. Enjoy low maintenance living with condo fees of just 347.50 per month, which include water/sewer, building insurance, exterior maintenance (grass cutting and snow removal), one assigned parking spot, and visitor parking. Note, you are responsible for the windows and doors. Located within walking distance to schools, parks, restaurants, and public transit. |
| Price | $299,500 |
| Taxes: | $2375.05 |
| Assessment Year: | 2025 |
| Occupancy: | Owner |
| Address: | 60 Prince Of Wales Driv , Belleville, K8P 2T5, Hastings |
| Postal Code: | K8P 2T5 |
| Province/State: | Hastings |
| Directions/Cross Streets: | College & Prince of Wales |
| Level/Floor | Room | Length(ft) | Width(ft) | Descriptions | |
| Room 1 | Main | Living Ro | 19.38 | 12.07 | |
| Room 2 | Main | Kitchen | 7.51 | 7.45 | |
| Room 3 | Second | Primary B | 11.97 | 11.05 | |
| Room 4 | Second | Bedroom 2 | 14.4 | 7.97 | |
| Room 5 | Second | Bedroom 3 | 9.74 | 8.66 | |
| Room 6 | Second | Bedroom 4 | 12.56 | 8.04 | |
| Room 7 | Lower | Recreatio | 19.09 | 13.32 | |
| Room 8 | Lower | Laundry | 19.35 | 14.53 | |
| Room 9 | Main | Bathroom | 5.22 | 3.08 | 2 Pc Bath |
| Room 10 | Second | Bathroom | 7.54 | 4.92 | 4 Pc Bath |
| Room 11 | Main | Foyer | 19.09 | 3.51 | |
| Room 12 | Main | Dining Ro | 10.17 | 10 |
| Washroom Type | No. of Pieces | Level |
| Washroom Type 1 | 2 | |
| Washroom Type 2 | 4 | Second |
| Washroom Type 3 | 0 | |
| Washroom Type 4 | 0 | |
| Washroom Type 5 | 0 |
| Total Area: | 0.00 |
| Approximatly Age: | 51-99 |
| Sprinklers: | Smok |
| Washrooms: | 2 |
| Heat Type: | Baseboard |
| Central Air Conditioning: | Window Unit |
| Elevator Lift: | False |
$
%
Years
This calculator is for demonstration purposes only. Always consult a professional
financial advisor before making personal financial decisions.
| Although the information displayed is believed to be accurate, no warranties or representations are made of any kind. |
| ROYAL HERITAGE REALTY LTD. |
|
|

Milad Akrami
Sales Representative
Dir:
647-678-7799
Bus:
647-678-7799
| Book Showing | Email a Friend |
Jump To:
At a Glance:
| Type: | Com - Condo Townhouse |
| Area: | Hastings |
| Municipality: | Belleville |
| Neighbourhood: | Belleville Ward |
| Style: | 2-Storey |
| Approximate Age: | 51-99 |
| Tax: | $2,375.05 |
| Maintenance Fee: | $347.5 |
| Beds: | 4 |
| Baths: | 2 |
| Fireplace: | N |
Locatin Map:
Payment Calculator:

