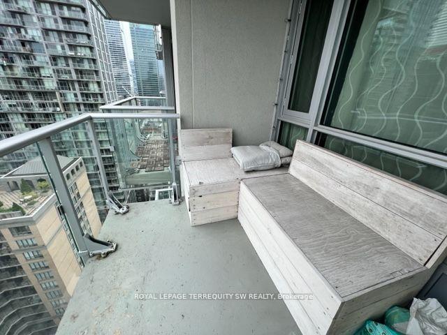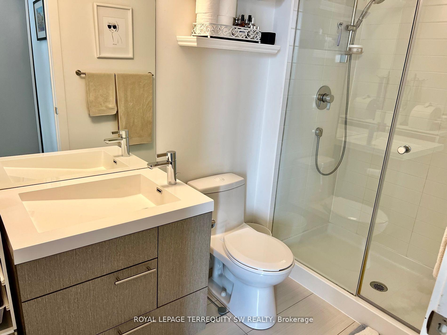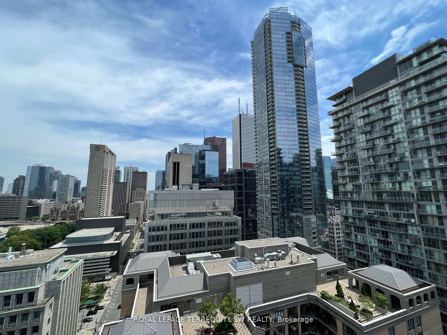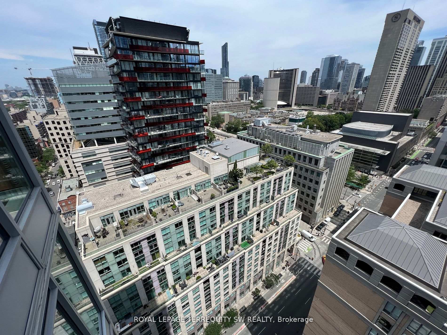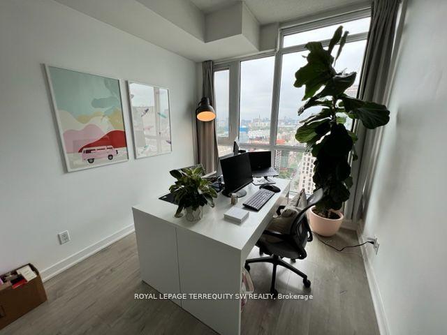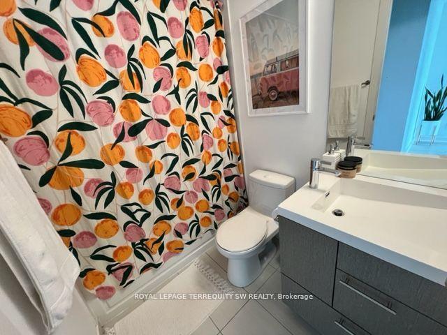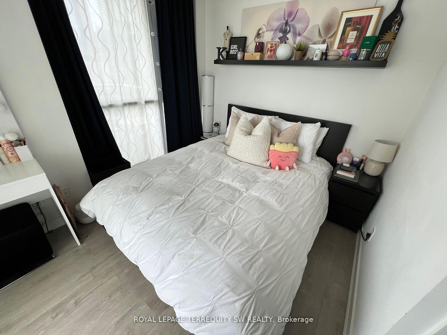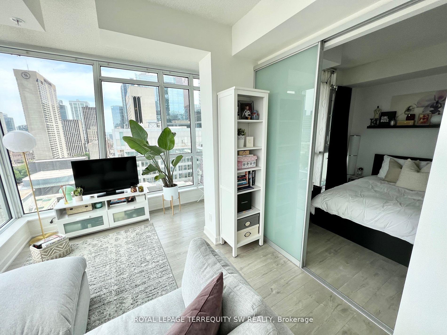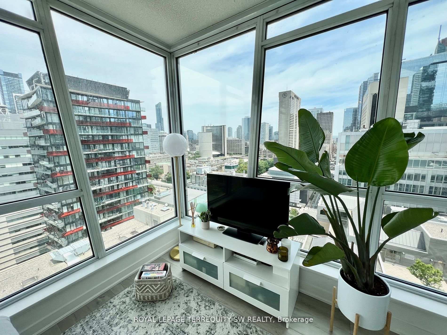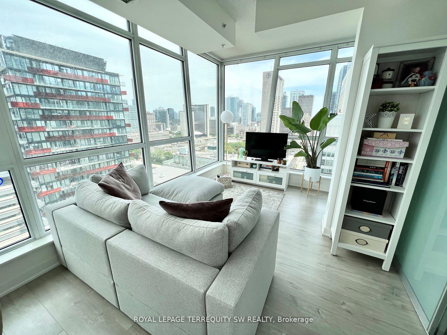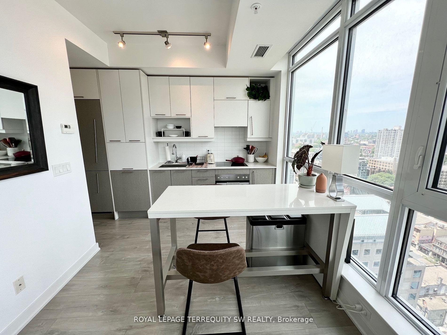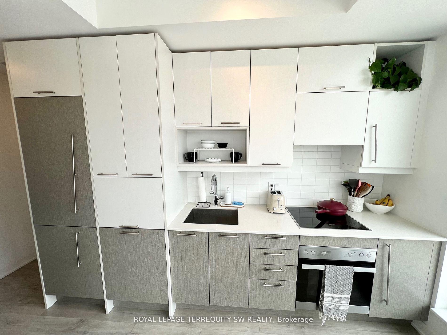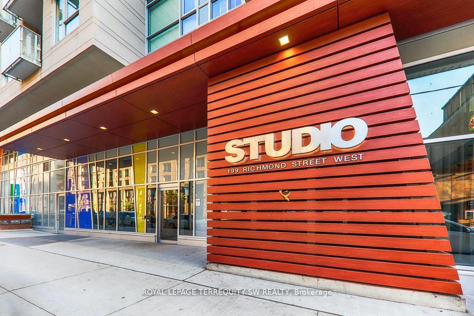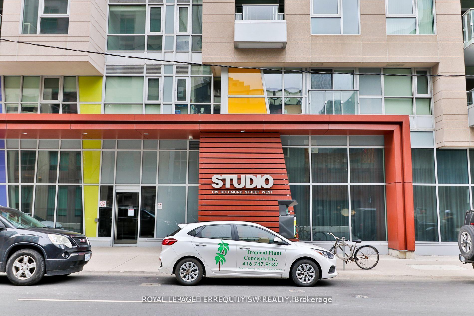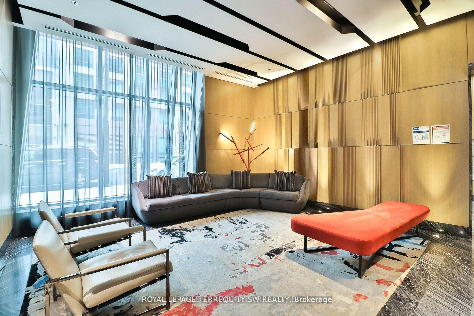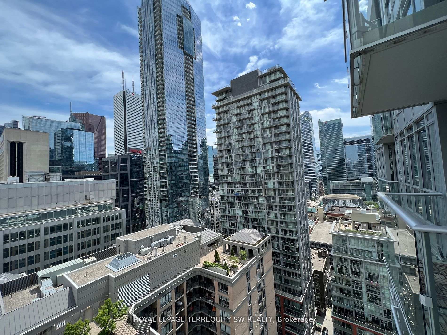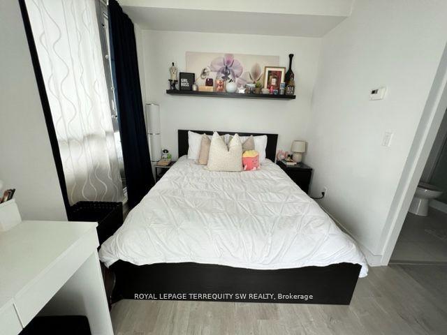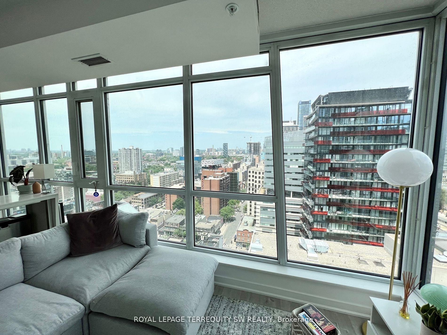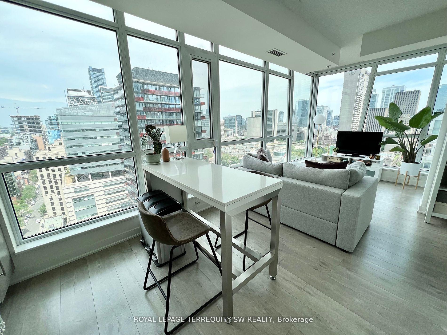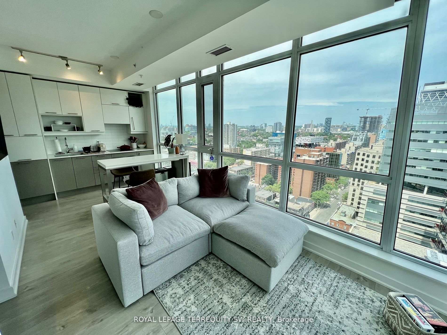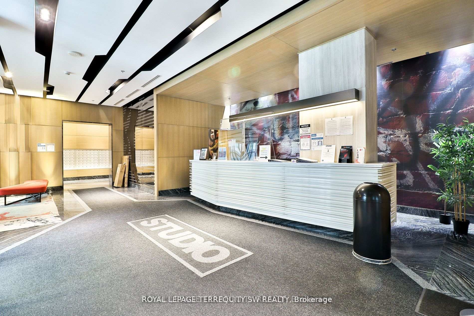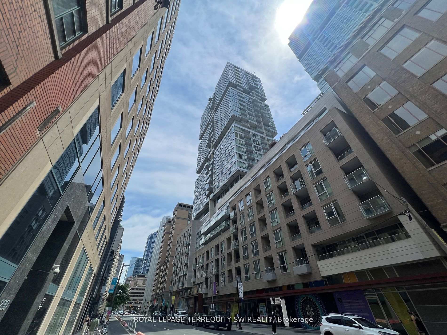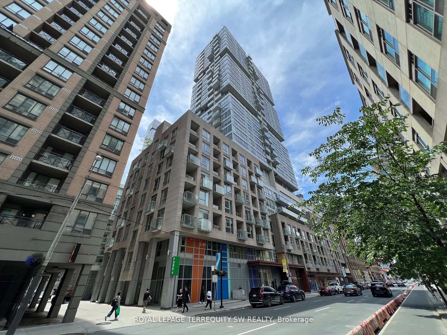$845,000
Available - For Sale
Listing ID: C12183986
199 Richmond Stre , Toronto, M5V 0H4, Toronto
| Live A Truly Cosmopolitan Lifestyle In The Entertainment District! Quality Built By Aspen Ridge, This Is Your Opportunity To Own In The Elegant & Stylish Studio On Richmond. This Functional Floor Plan Leaves No Wasted Space & The Natural Light Makes Working From Home A Dream. Enjoy Gorgeous North East City Views From The Floor To Ceiling Windows. Beautifully Appointed Interior Includes 9 Foot Ceilings, Miele Appliances & More! Steps From Osgoode Station. 99/100 Walk Score Makes This The Perfect Location. Amenities Are Top Notch! Shows Very Well! |
| Price | $845,000 |
| Taxes: | $4283.22 |
| Occupancy: | Tenant |
| Address: | 199 Richmond Stre , Toronto, M5V 0H4, Toronto |
| Postal Code: | M5V 0H4 |
| Province/State: | Toronto |
| Directions/Cross Streets: | University/ Richmond St W |
| Level/Floor | Room | Length(ft) | Width(ft) | Descriptions | |
| Room 1 | Living Ro | 10.23 | 22.24 | Open Concept, Combined w/Dining, W/O To Balcony | |
| Room 2 | Dining Ro | 10.23 | 22.24 | Combined w/Living, W/O To Balcony, Open Concept | |
| Room 3 | Kitchen | Breakfast Bar, B/I Appliances, Open Concept | |||
| Room 4 | Primary B | 8.89 | 9.51 | 3 Pc Ensuite, Large Closet, Large Window | |
| Room 5 | Bedroom 2 | 9.91 | 8.4 | Laminate, Large Window, Closet |
| Washroom Type | No. of Pieces | Level |
| Washroom Type 1 | 4 | Flat |
| Washroom Type 2 | 3 | Flat |
| Washroom Type 3 | 0 | |
| Washroom Type 4 | 0 | |
| Washroom Type 5 | 0 |
| Total Area: | 0.00 |
| Sprinklers: | Carb |
| Washrooms: | 2 |
| Heat Type: | Forced Air |
| Central Air Conditioning: | Central Air |
$
%
Years
This calculator is for demonstration purposes only. Always consult a professional
financial advisor before making personal financial decisions.
| Although the information displayed is believed to be accurate, no warranties or representations are made of any kind. |
| ROYAL LEPAGE TERREQUITY SW REALTY |
|
|

Milad Akrami
Sales Representative
Dir:
647-678-7799
Bus:
647-678-7799
| Book Showing | Email a Friend |
Jump To:
At a Glance:
| Type: | Com - Condo Apartment |
| Area: | Toronto |
| Municipality: | Toronto C01 |
| Neighbourhood: | Waterfront Communities C1 |
| Style: | Apartment |
| Tax: | $4,283.22 |
| Maintenance Fee: | $906.15 |
| Beds: | 2 |
| Baths: | 2 |
| Fireplace: | N |
Locatin Map:
Payment Calculator:

