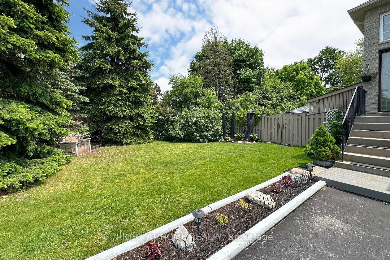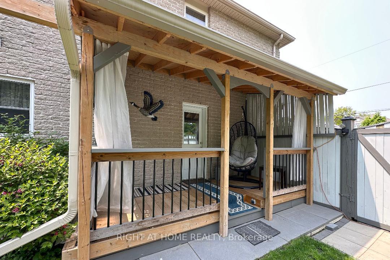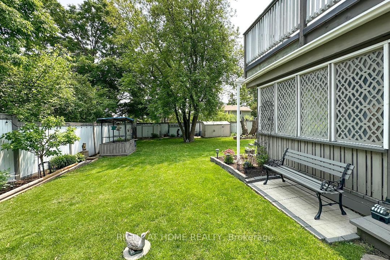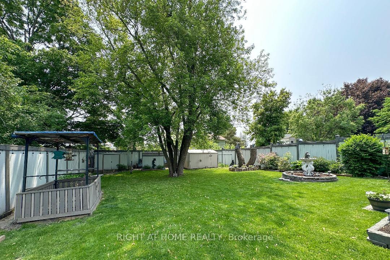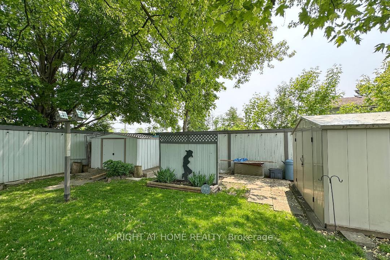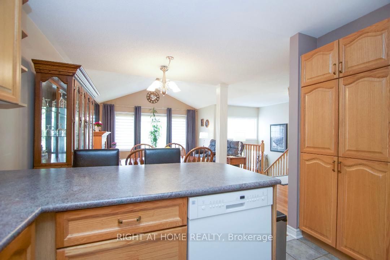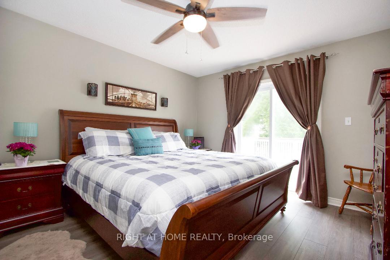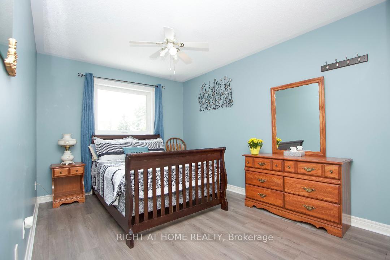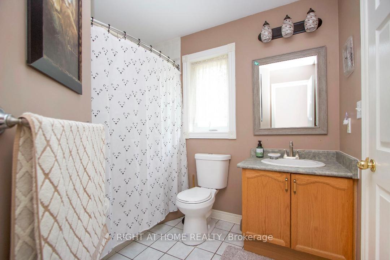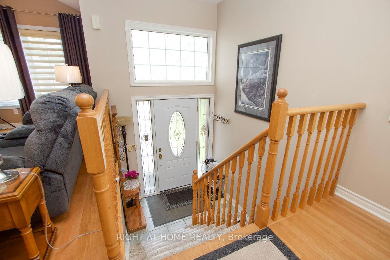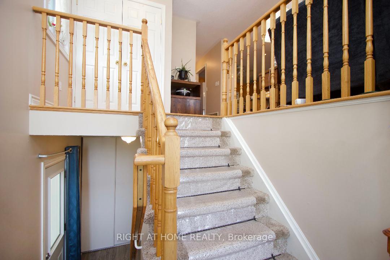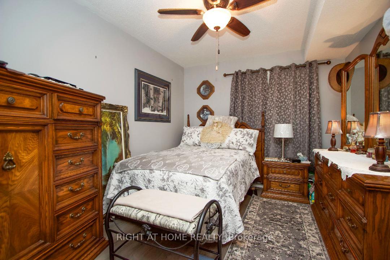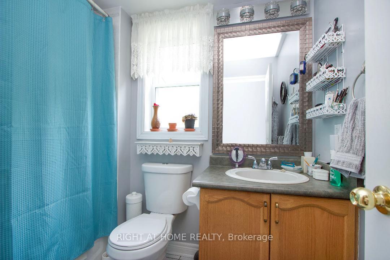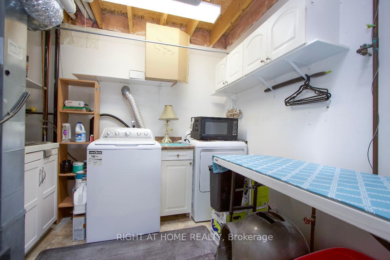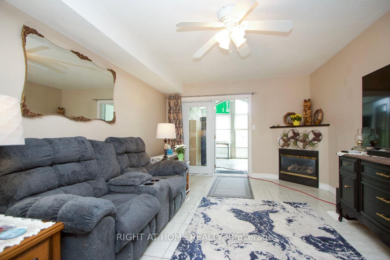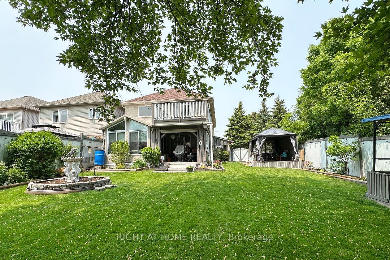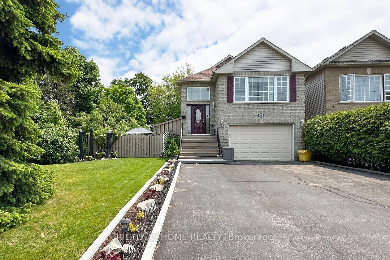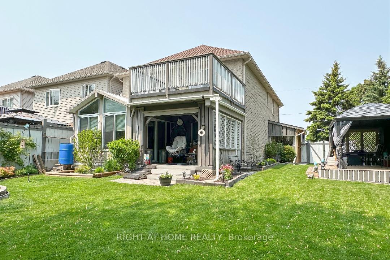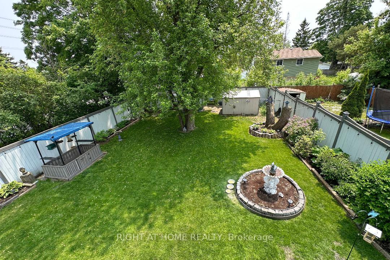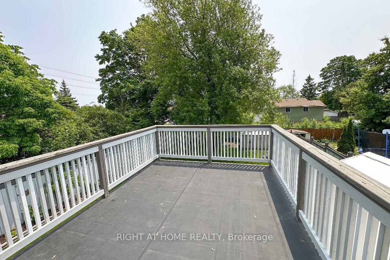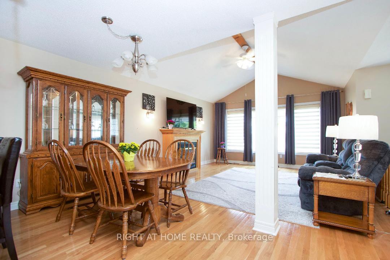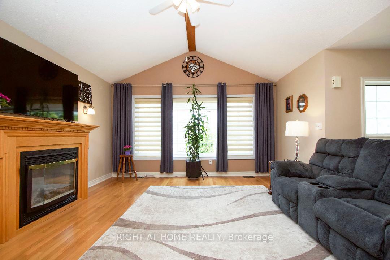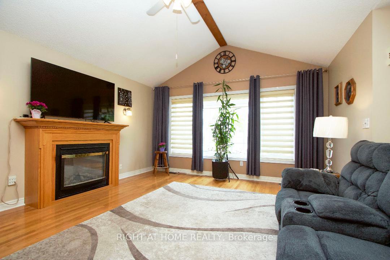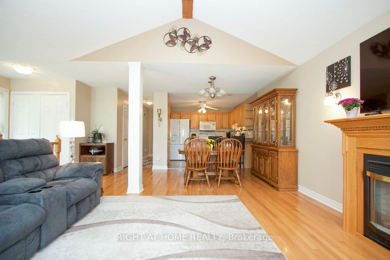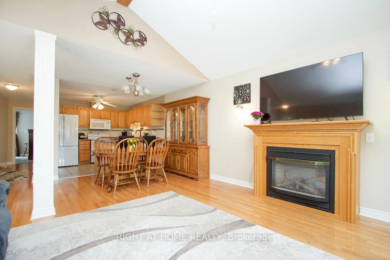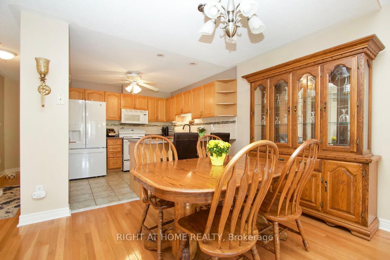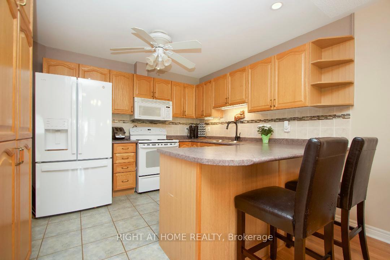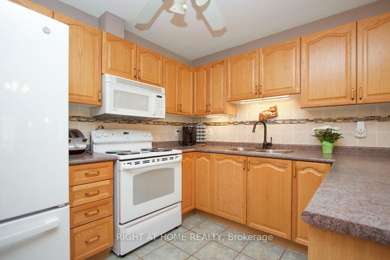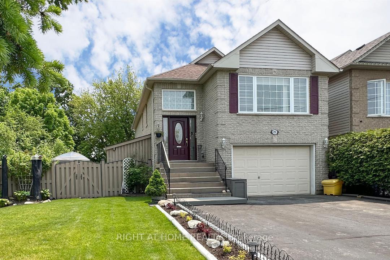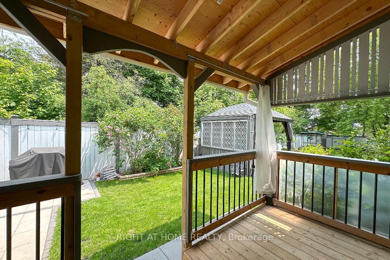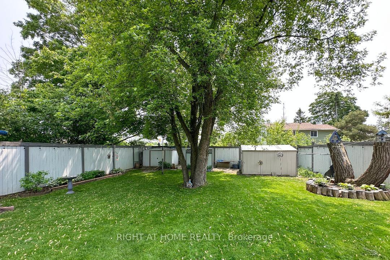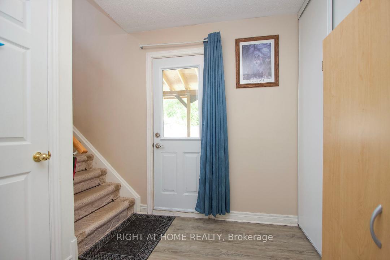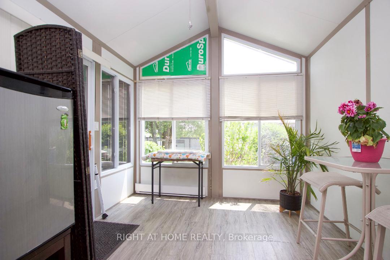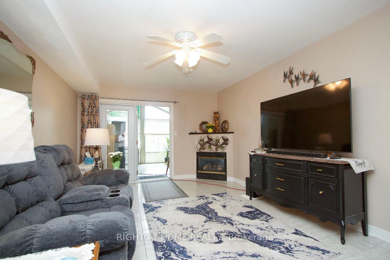$859,000
Available - For Sale
Listing ID: E12194198
1 Westmore Stre , Clarington, L1E 2H7, Durham
| This Raised Bungalow In Courtice Is A Beauty!!It Offers Indoor/Outdoor Living Heated Sunroom With W/out To One Of 3 Decks, 2 Covered Decks And A Gazebo All On A Private Well-Kept Wooded Corner Lot Of 174' Trees Make It Private. This Has 2 Fireplaces In Vaulted Ceiling Livingroom and Lower Above Ground Family Room With A Walk-out To A Four Season Heated Sunroom Which Also Has A Walk-Out To A Deck. Primary Bedroom Has A Walk-Thru Closet Into A 4 Pce Bath And A Deck Off It Overlooking The Beautiful Backyard. Kitchen Boasts 2 Pantries, Ceramic Floor And Backsplash With A Breakfast Bar Overlooking The Living Room. The Lower Area Has a 17' Family Room And Loads Of Storage Under The Stairs. A 1-1/2 Garage Built-In and Entrance Into The Home, Also A Side Entrance Into The Lower Area Making It Very Private And Separate Entrance. A BBQ Outlet Adds To This Outdoor Living Home And Rounding Out With A 4Pce Bath In Lower Area. Located Close To Both High And Public Schools, 5 Mins To 401, Close To Shopping. It Has It All, Come See This Beauty!!!! |
| Price | $859,000 |
| Taxes: | $5400.00 |
| Assessment Year: | 2024 |
| Occupancy: | Owner |
| Address: | 1 Westmore Stre , Clarington, L1E 2H7, Durham |
| Acreage: | < .50 |
| Directions/Cross Streets: | Nash/Courtice |
| Rooms: | 5 |
| Rooms +: | 4 |
| Bedrooms: | 2 |
| Bedrooms +: | 1 |
| Family Room: | T |
| Basement: | Finished wit, Separate Ent |
| Level/Floor | Room | Length(ft) | Width(ft) | Descriptions | |
| Room 1 | Main | Living Ro | 14.01 | 14.99 | Vaulted Ceiling(s), Hardwood Floor, Gas Fireplace |
| Room 2 | Main | Kitchen | 10 | 10.99 | Ceramic Floor, Pantry, Ceramic Backsplash |
| Room 3 | Main | Breakfast | 8.99 | 10.99 | Hardwood Floor, Custom Counter |
| Room 4 | Main | Primary B | 12.99 | 12.99 | W/O To Balcony, Walk Through, Laminate |
| Room 5 | Main | Bedroom 2 | 10 | 12 | Ceiling Fan(s), Double Closet, Laminate |
| Room 6 | Lower | Family Ro | 12 | 18.99 | Gas Fireplace, Ceramic Floor, Walk-Out |
| Room 7 | Lower | Bedroom 3 | 10 | 12 | Laminate, Above Grade Window |
| Room 8 | Lower | Sunroom | 10 | 12 | W/O To Deck, Large Window |
| Room 9 | Lower | Laundry | 8 | 12 |
| Washroom Type | No. of Pieces | Level |
| Washroom Type 1 | 4 | Main |
| Washroom Type 2 | 4 | Lower |
| Washroom Type 3 | 0 | |
| Washroom Type 4 | 0 | |
| Washroom Type 5 | 0 |
| Total Area: | 0.00 |
| Approximatly Age: | 16-30 |
| Property Type: | Link |
| Style: | Bungalow-Raised |
| Exterior: | Brick |
| Garage Type: | Built-In |
| (Parking/)Drive: | Private Do |
| Drive Parking Spaces: | 5 |
| Park #1 | |
| Parking Type: | Private Do |
| Park #2 | |
| Parking Type: | Private Do |
| Pool: | None |
| Other Structures: | Fence - Full, |
| Approximatly Age: | 16-30 |
| Approximatly Square Footage: | 700-1100 |
| Property Features: | Fenced Yard, Level |
| CAC Included: | N |
| Water Included: | N |
| Cabel TV Included: | N |
| Common Elements Included: | N |
| Heat Included: | N |
| Parking Included: | N |
| Condo Tax Included: | N |
| Building Insurance Included: | N |
| Fireplace/Stove: | Y |
| Heat Type: | Forced Air |
| Central Air Conditioning: | Central Air |
| Central Vac: | N |
| Laundry Level: | Syste |
| Ensuite Laundry: | F |
| Elevator Lift: | False |
| Sewers: | Sewer |
| Utilities-Cable: | Y |
| Utilities-Hydro: | Y |
$
%
Years
This calculator is for demonstration purposes only. Always consult a professional
financial advisor before making personal financial decisions.
| Although the information displayed is believed to be accurate, no warranties or representations are made of any kind. |
| RIGHT AT HOME REALTY |
|
|

Milad Akrami
Sales Representative
Dir:
647-678-7799
Bus:
647-678-7799
| Virtual Tour | Book Showing | Email a Friend |
Jump To:
At a Glance:
| Type: | Freehold - Link |
| Area: | Durham |
| Municipality: | Clarington |
| Neighbourhood: | Courtice |
| Style: | Bungalow-Raised |
| Approximate Age: | 16-30 |
| Tax: | $5,400 |
| Beds: | 2+1 |
| Baths: | 2 |
| Fireplace: | Y |
| Pool: | None |
Locatin Map:
Payment Calculator:

