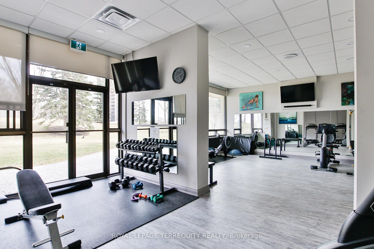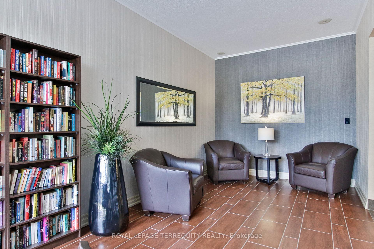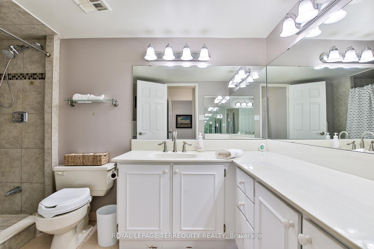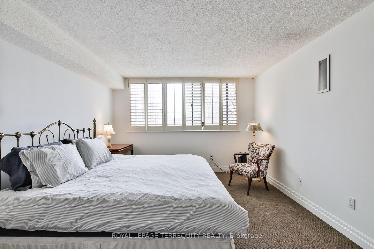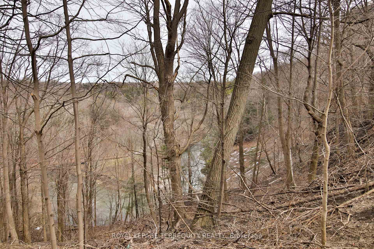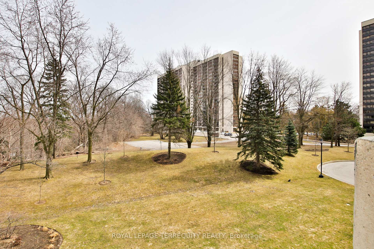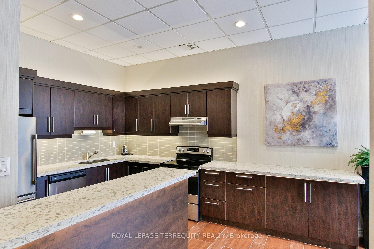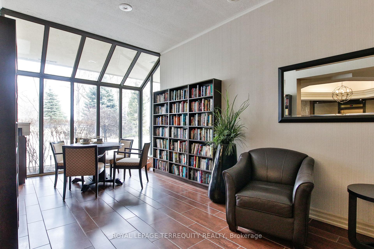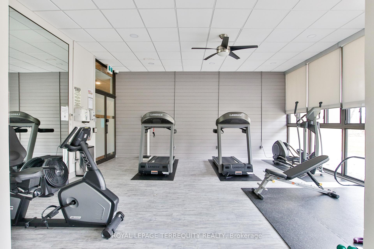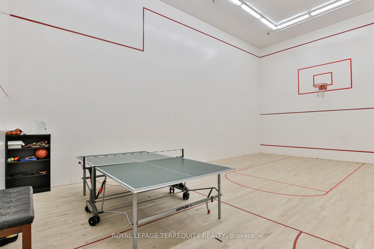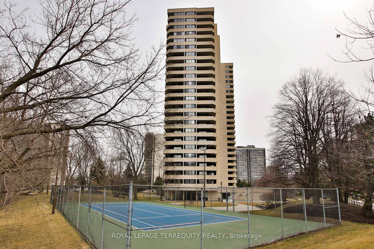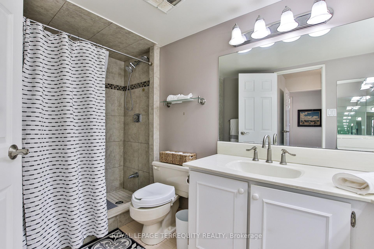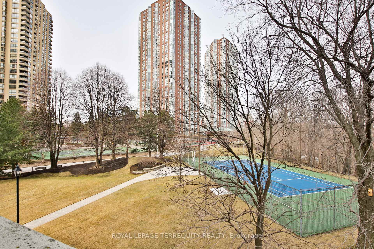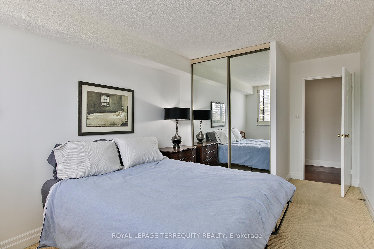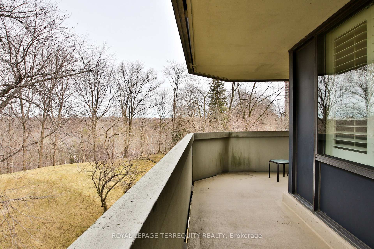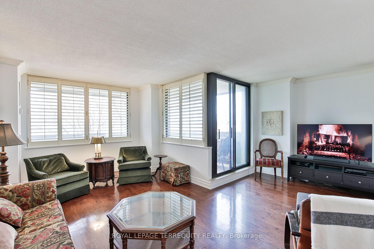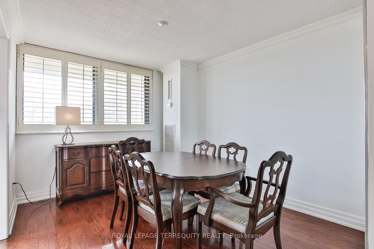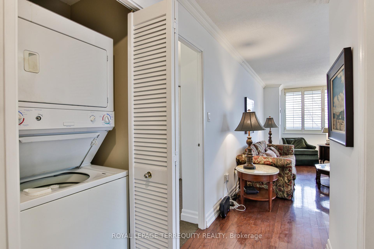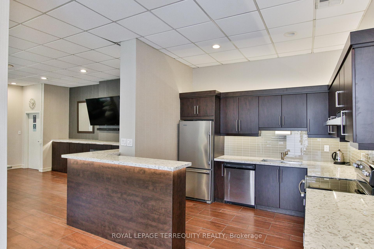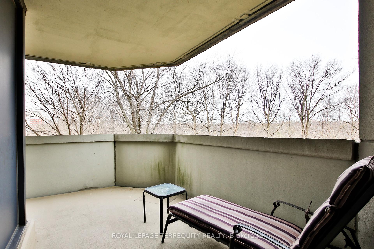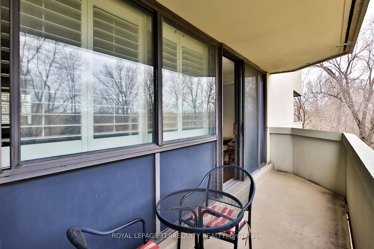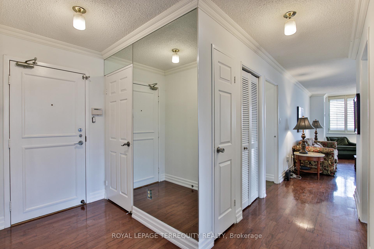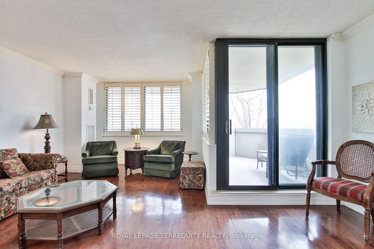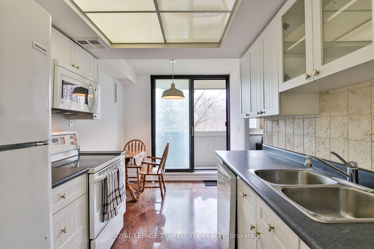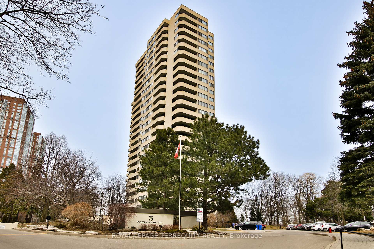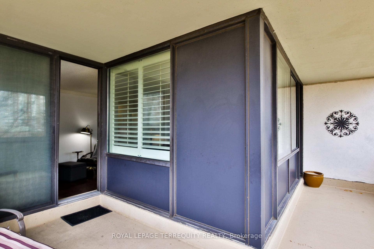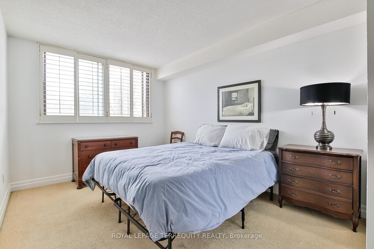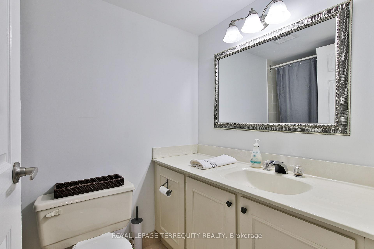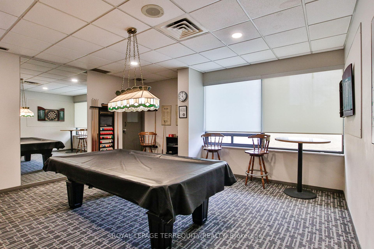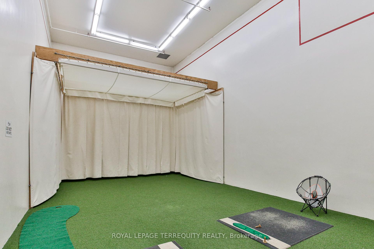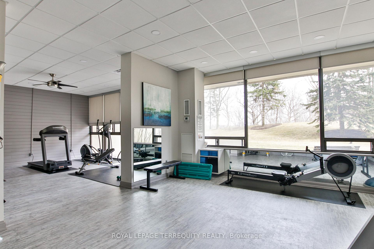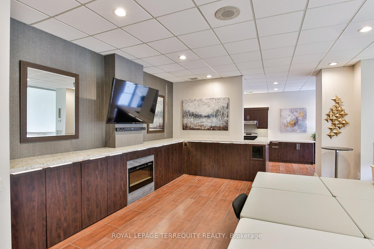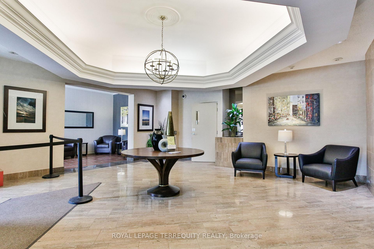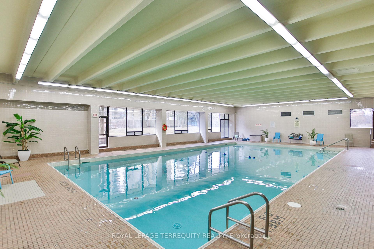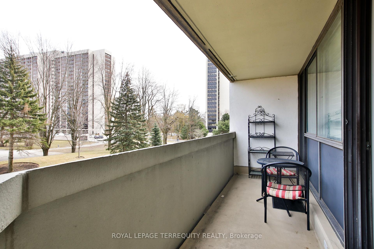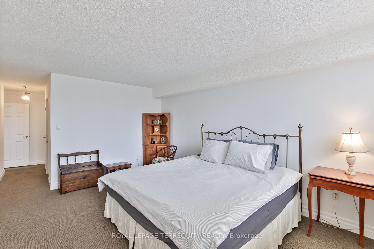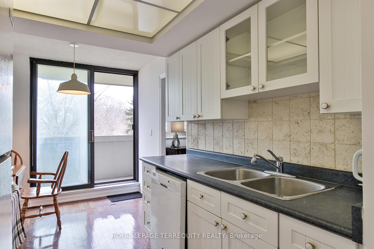$699,900
Available - For Sale
Listing ID: C12241847
75 Wynford Heights Cres , Toronto, M3C 3H9, Toronto
| Spectacular Wynford Place, Set On 4.5 acres of beautiful gardens. Impressive 1400+ Sq Ft Condo, with excellent outdoor space & ideal split bedroom floorplan. Just steps to East Don walking trails & New Crosstown LRT. Amazing amenities with indoor pool, whirlpool, sauna, squash & basketball court, golf driving range, billiard room, gym, party room, library, bicycle storage, work shop, visitor parking, 24 Hr Concierge, tennis & pickleball courts, patio & More. Resort like living. Flexible closing. NOTE: No Dogs Allowed. Maintenance Fee Includes Utilities & Bell Fibe Hi Speed Internet. Additional fee for Exclusive Use Locker @ $125/Year. Sold As-Is. |
| Price | $699,900 |
| Taxes: | $2954.14 |
| Occupancy: | Tenant |
| Address: | 75 Wynford Heights Cres , Toronto, M3C 3H9, Toronto |
| Postal Code: | M3C 3H9 |
| Province/State: | Toronto |
| Directions/Cross Streets: | Eglinton & Wynford |
| Level/Floor | Room | Length(ft) | Width(ft) | Descriptions | |
| Room 1 | Main | Living Ro | 18.56 | 18.2 | W/O To Balcony, Irregular Room, Hardwood Floor |
| Room 2 | Main | Dining Ro | 11.64 | 9.61 | Window, Mirrored Walls, Hardwood Floor |
| Room 3 | Main | Kitchen | 14.24 | 8.04 | W/O To Balcony, Breakfast Area, Hardwood Floor |
| Room 4 | Main | Primary B | 16.4 | 11.91 | 3 Pc Ensuite, Walk-In Closet(s), Linen Closet |
| Room 5 | Main | Bedroom 2 | 12.4 | 9.64 | 4 Pc Bath, Double Closet, Broadloom |
| Washroom Type | No. of Pieces | Level |
| Washroom Type 1 | 3 | Main |
| Washroom Type 2 | 4 | Main |
| Washroom Type 3 | 0 | |
| Washroom Type 4 | 0 | |
| Washroom Type 5 | 0 |
| Total Area: | 0.00 |
| Approximatly Age: | 31-50 |
| Washrooms: | 2 |
| Heat Type: | Fan Coil |
| Central Air Conditioning: | Central Air |
$
%
Years
This calculator is for demonstration purposes only. Always consult a professional
financial advisor before making personal financial decisions.
| Although the information displayed is believed to be accurate, no warranties or representations are made of any kind. |
| ROYAL LEPAGE TERREQUITY REALTY |
|
|

Milad Akrami
Sales Representative
Dir:
647-678-7799
Bus:
647-678-7799
| Virtual Tour | Book Showing | Email a Friend |
Jump To:
At a Glance:
| Type: | Com - Condo Apartment |
| Area: | Toronto |
| Municipality: | Toronto C13 |
| Neighbourhood: | Banbury-Don Mills |
| Style: | Apartment |
| Approximate Age: | 31-50 |
| Tax: | $2,954.14 |
| Maintenance Fee: | $1,486 |
| Beds: | 2 |
| Baths: | 2 |
| Fireplace: | N |
Locatin Map:
Payment Calculator:

