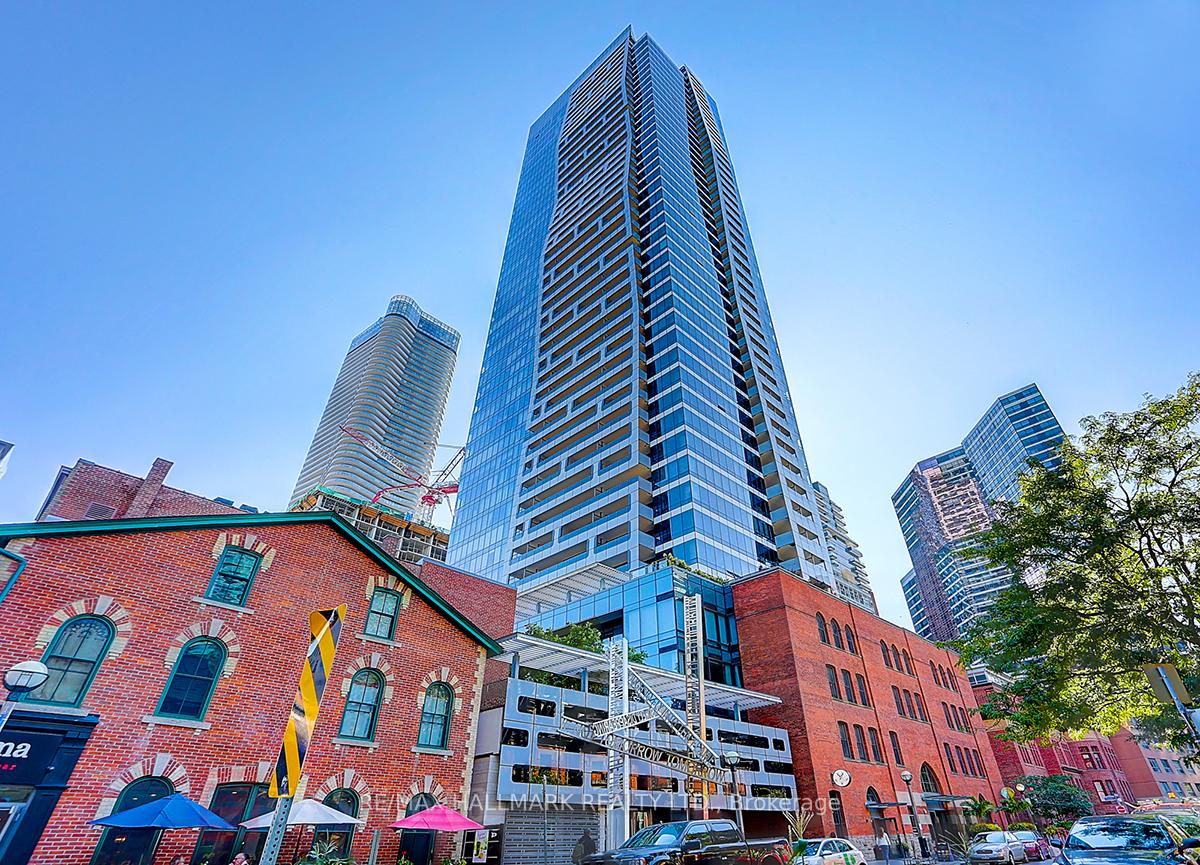$519,000
Available - For Sale
Listing ID: C12239848
5 St Joseph Stre , Toronto, M4Y 0B6, Toronto
| Discover contemporary urban living at FIVE Condos, a distinguished 48-storey residence developed by Graywood Developments and MOD Developments. Located at 5 St. Joseph Street in the vibrant Bay Street Corridor, this freshly painted suite boasts floor-to-ceiling windows, a spacious open-concept layout, and an open-air balcony offering private, unimpeded views of the neighbourhood and city. FIVE Condos seamlessly blends modern design with historic charm, integrating heritage buildings with a sleek, sculptural tower. Residents enjoy premium amenities including a fully-equipped fitness centre, his-and-hers steam rooms, a piano bar and cocktail lounge, a rooftop garden designed by Janet Rosenberg & Associates, a party room with kitchen and dining areas, 24/7 concierge service, an on-site recreational director, and guest suites for visitors.Situated on a quiet, clean street just steps from Yonge & Bloor and Wellesley Subway Stations, the University of Toronto, hospitals, Yorkville, and the Financial District, this location offers unparalleled convenience. Whether you're a professional, student, or investor, FIVE Condos provides a rare opportunity to experience downtown living at its finest. |
| Price | $519,000 |
| Taxes: | $2582.00 |
| Occupancy: | Vacant |
| Address: | 5 St Joseph Stre , Toronto, M4Y 0B6, Toronto |
| Postal Code: | M4Y 0B6 |
| Province/State: | Toronto |
| Directions/Cross Streets: | Yonge & Bloor/Wellesley |
| Level/Floor | Room | Length(ft) | Width(ft) | Descriptions | |
| Room 1 | Flat | Living Ro | 19.65 | 11.09 | Open Concept, W/O To Balcony, Large Window |
| Room 2 | Flat | Kitchen | 19.65 | 11.09 | Modern Kitchen, B/I Appliances, Centre Island |
| Room 3 | Flat | Bedroom | 11.91 | 8.99 | Large Window, Sliding Doors, B/I Closet |
| Washroom Type | No. of Pieces | Level |
| Washroom Type 1 | 4 | Flat |
| Washroom Type 2 | 0 | |
| Washroom Type 3 | 0 | |
| Washroom Type 4 | 0 | |
| Washroom Type 5 | 0 |
| Total Area: | 0.00 |
| Washrooms: | 1 |
| Heat Type: | Forced Air |
| Central Air Conditioning: | Central Air |
$
%
Years
This calculator is for demonstration purposes only. Always consult a professional
financial advisor before making personal financial decisions.
| Although the information displayed is believed to be accurate, no warranties or representations are made of any kind. |
| RE/MAX HALLMARK REALTY LTD. |
|
|

Milad Akrami
Sales Representative
Dir:
647-678-7799
Bus:
647-678-7799
| Book Showing | Email a Friend |
Jump To:
At a Glance:
| Type: | Com - Condo Apartment |
| Area: | Toronto |
| Municipality: | Toronto C01 |
| Neighbourhood: | Bay Street Corridor |
| Style: | Apartment |
| Tax: | $2,582 |
| Maintenance Fee: | $434.12 |
| Beds: | 1 |
| Baths: | 1 |
| Fireplace: | N |
Locatin Map:
Payment Calculator:

























































