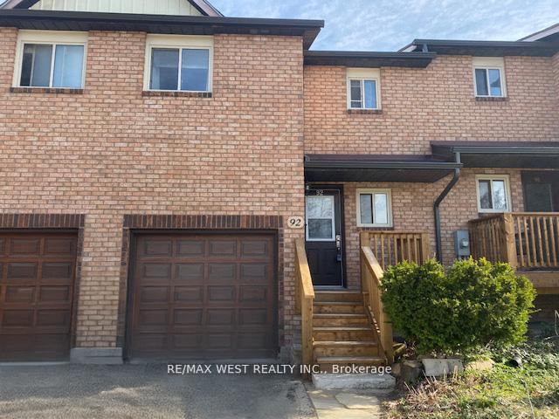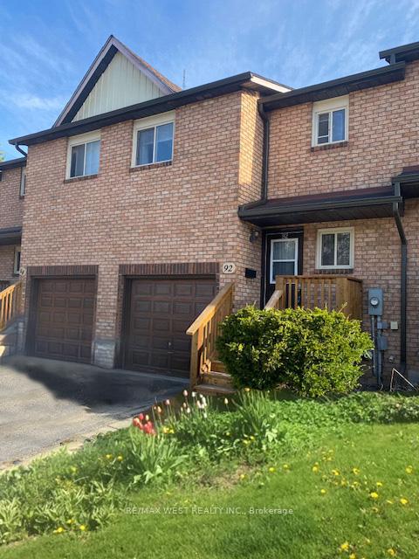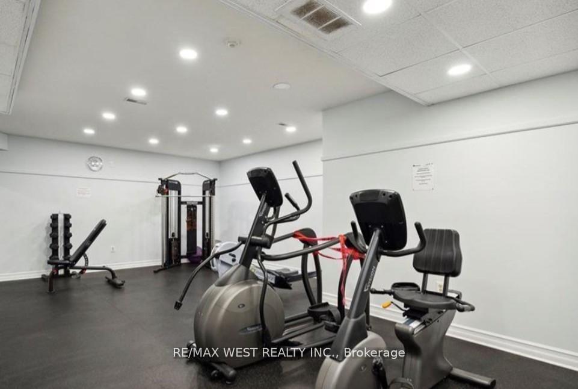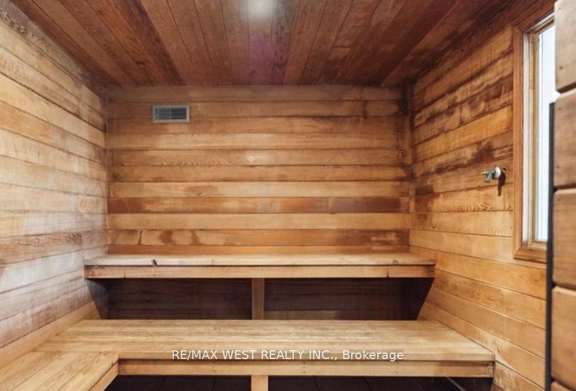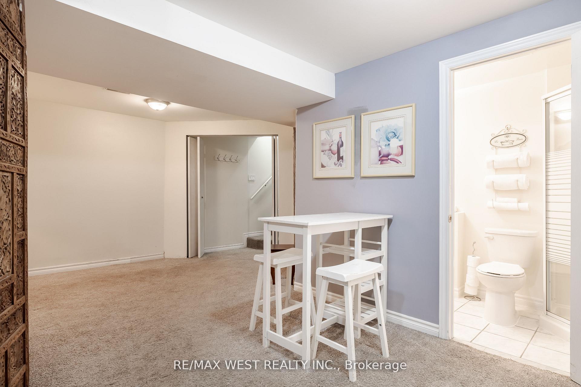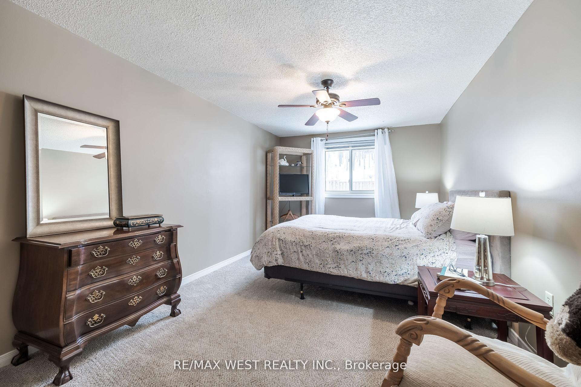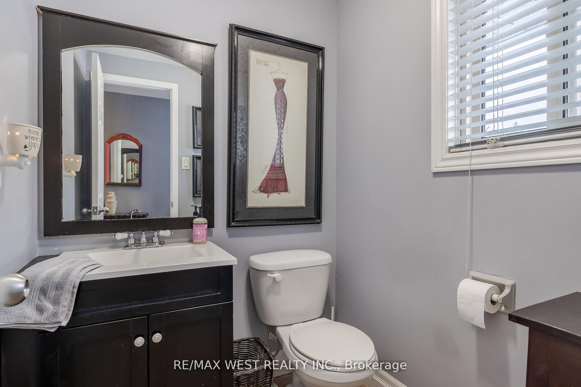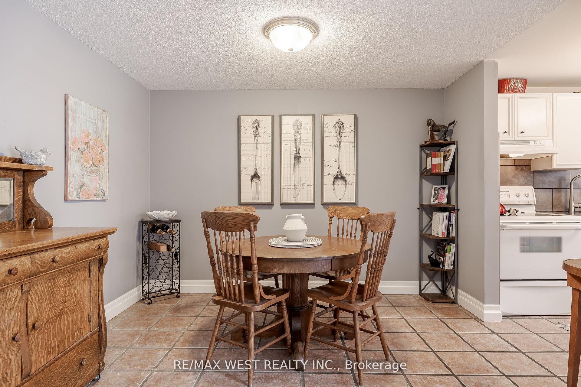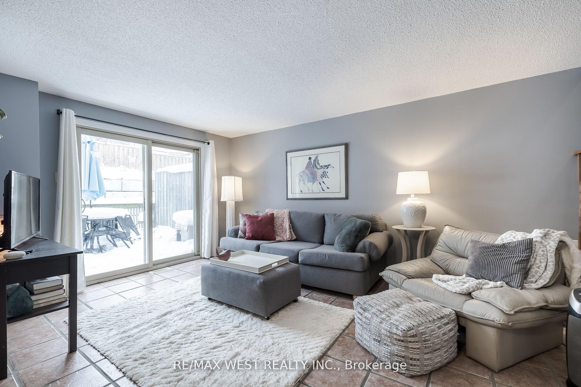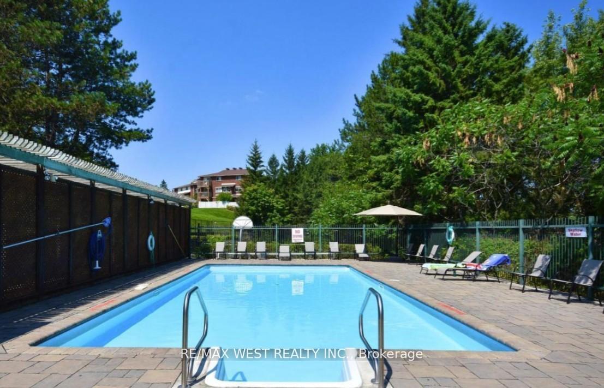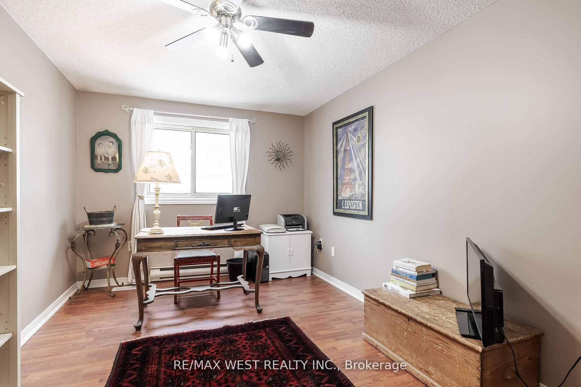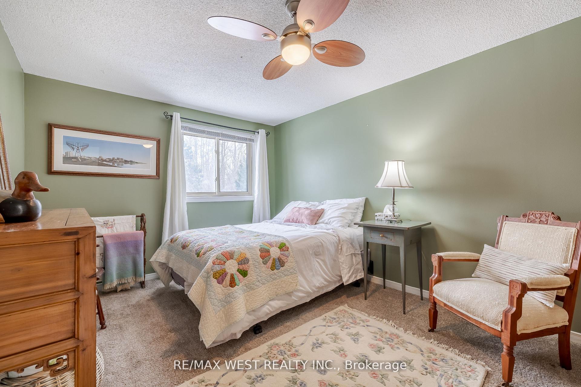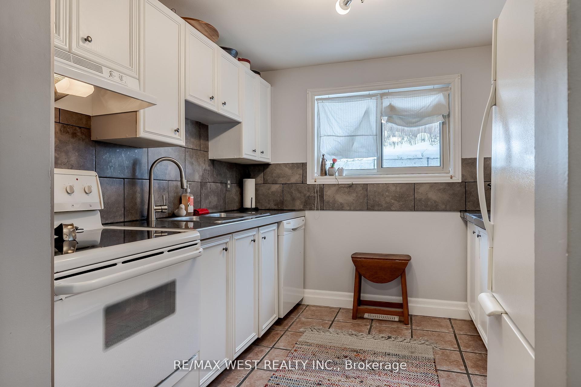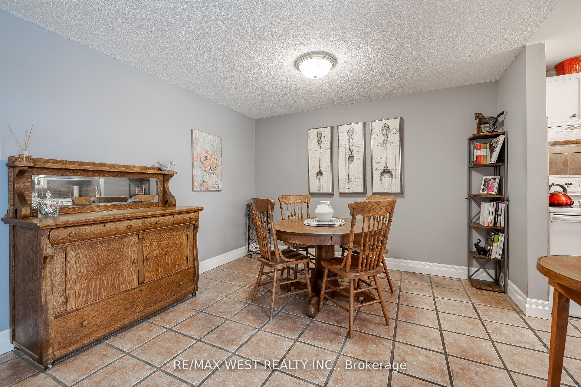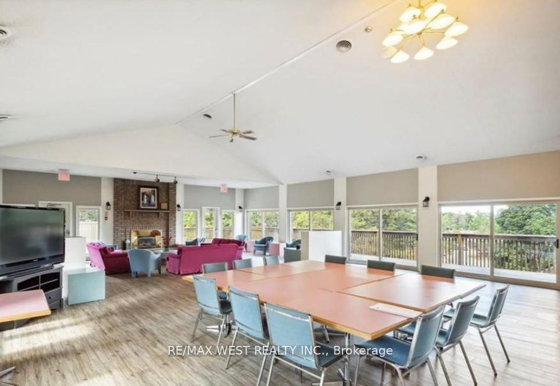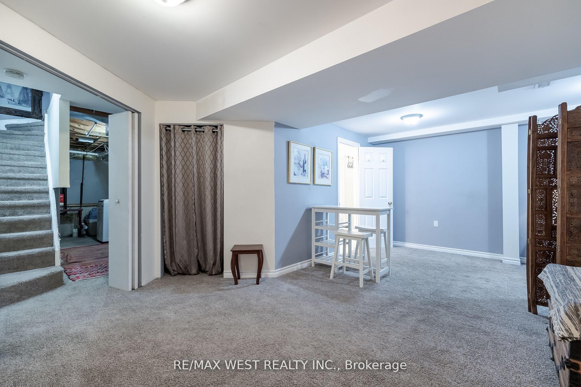$450,000
Available - For Sale
Listing ID: S12159313
92 Loggers Run , Barrie, L4N 6W8, Simcoe
| Welcome to 92 Loggers Run A Comfortable, Move-In Ready Condo Townhouse in a Family-Friendly Community! This well-maintained 3-bedroom, 2-bathroom condo townhouse offers the perfect blend of space, functionality, and location. With a single attached garage, finished basement, and plenty of natural light, this home is ideal for first-time buyers, young families, or anyone looking to get into the market with room to grow. The main floor features a bright and open living/dining area with walkout access to a private, tree-lined backyard perfect for morning coffee or weekend BBQs. The kitchen offers plenty of storage and is ready for your personal touch. Upstairs, you'll find three generously sized bedrooms and a full 4-piece bath, all with great natural light and closet space. Downstairs, the finished basement adds a cozy rec room or home office, plus extra storage and laundry. Located in a well-managed complex with access to amenities like a community pool, playground, and visitor parking, sauna, basketball and tennis courts. Close to schools, parks, shopping, and transit everything you need is just minutes away. All outside home maintenance (driveway paving, windows, doors, roof, front porch/n. If you're looking for value, space, and a great location with a sense of community, this inviting home is ready to welcome you! |
| Price | $450,000 |
| Taxes: | $2500.00 |
| Occupancy: | Owner |
| Address: | 92 Loggers Run , Barrie, L4N 6W8, Simcoe |
| Postal Code: | L4N 6W8 |
| Province/State: | Simcoe |
| Directions/Cross Streets: | Veterans Drive & Essa Road |
| Level/Floor | Room | Length(ft) | Width(ft) | Descriptions | |
| Room 1 | Main | Kitchen | 8.82 | 8.13 | |
| Room 2 | Main | Living Ro | 19.98 | 15.06 | |
| Room 3 | Second | Primary B | 10.14 | 18.07 | |
| Room 4 | Second | Bedroom | 8.82 | 14.07 | |
| Room 5 | Second | Bedroom | 10.14 | 13.05 | |
| Room 6 | Basement | Bedroom | 7.87 | 8.53 | |
| Room 7 | Main | Bathroom | 5.97 | 3.28 | |
| Room 8 | Second | Bathroom | 7.97 | 6.99 | |
| Room 9 | Basement | Recreatio | 16.4 | 13.38 | |
| Room 10 | Basement | Bathroom | 6.99 | 5.97 |
| Washroom Type | No. of Pieces | Level |
| Washroom Type 1 | 4 | Second |
| Washroom Type 2 | 2 | Main |
| Washroom Type 3 | 3 | Basement |
| Washroom Type 4 | 0 | |
| Washroom Type 5 | 0 |
| Total Area: | 0.00 |
| Washrooms: | 3 |
| Heat Type: | Forced Air |
| Central Air Conditioning: | Central Air |
$
%
Years
This calculator is for demonstration purposes only. Always consult a professional
financial advisor before making personal financial decisions.
| Although the information displayed is believed to be accurate, no warranties or representations are made of any kind. |
| RE/MAX WEST REALTY INC. |
|
|

Milad Akrami
Sales Representative
Dir:
647-678-7799
Bus:
647-678-7799
| Book Showing | Email a Friend |
Jump To:
At a Glance:
| Type: | Com - Condo Townhouse |
| Area: | Simcoe |
| Municipality: | Barrie |
| Neighbourhood: | Ardagh |
| Style: | 2-Storey |
| Tax: | $2,500 |
| Maintenance Fee: | $840.51 |
| Beds: | 3+1 |
| Baths: | 3 |
| Fireplace: | N |
Locatin Map:
Payment Calculator:

