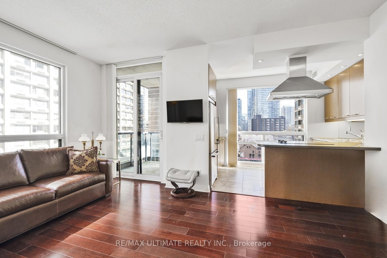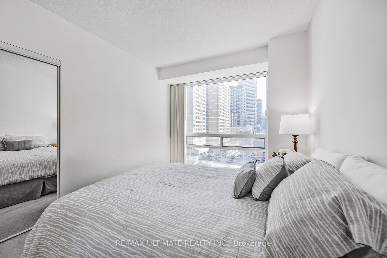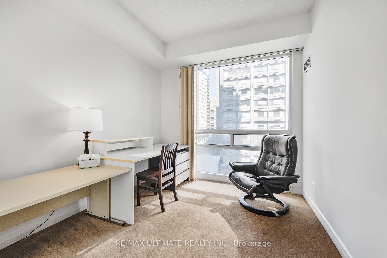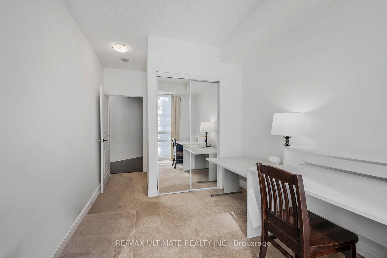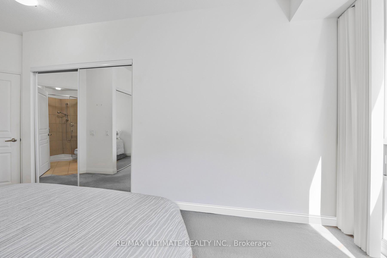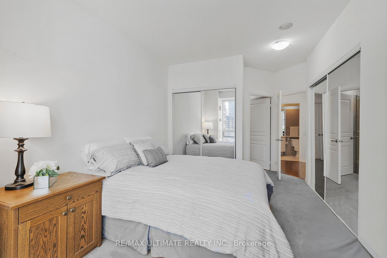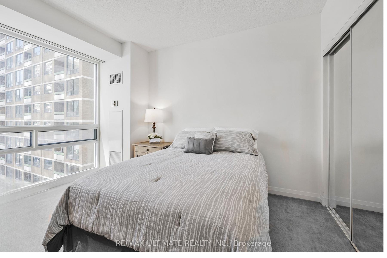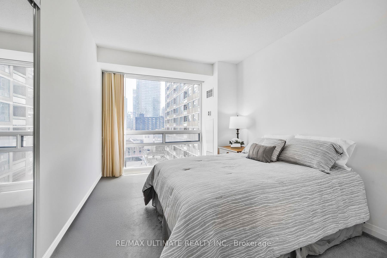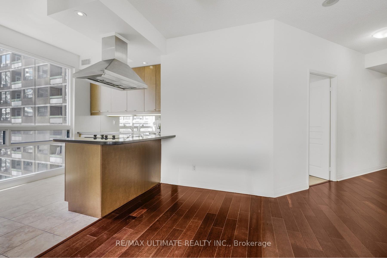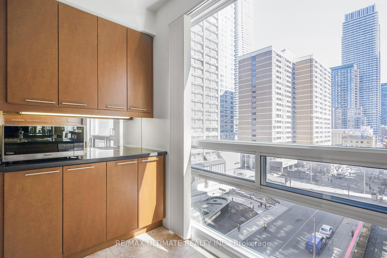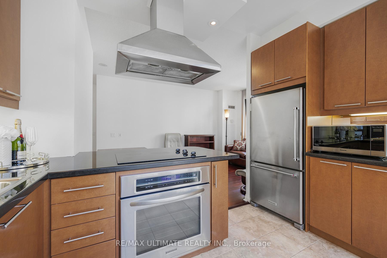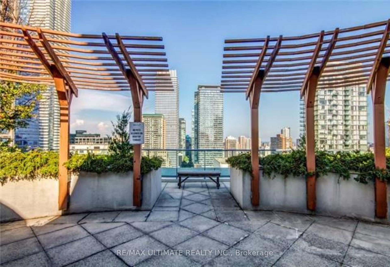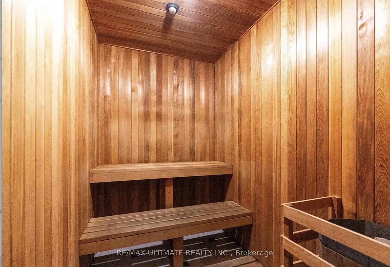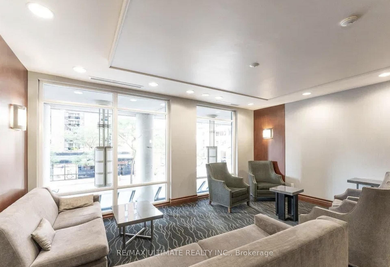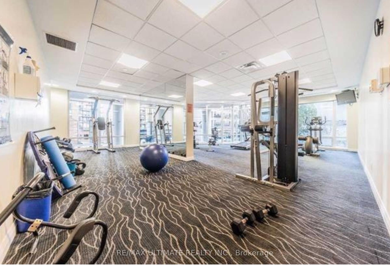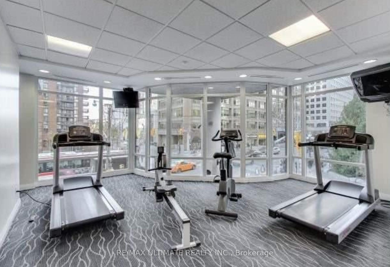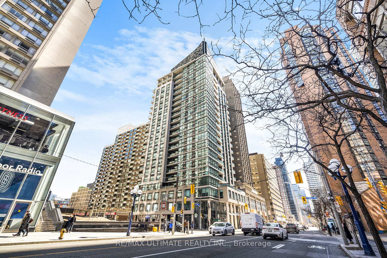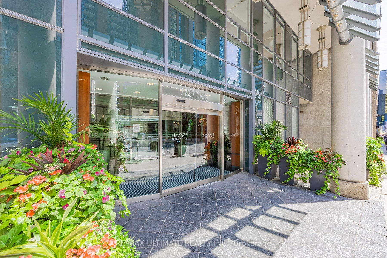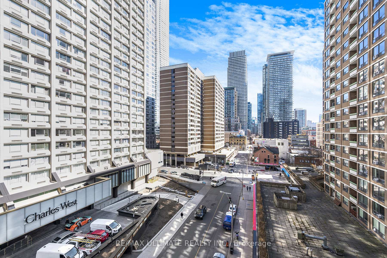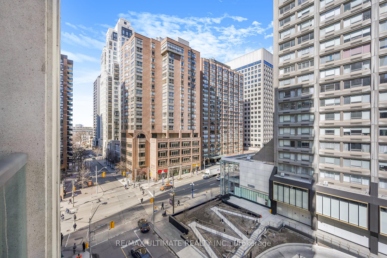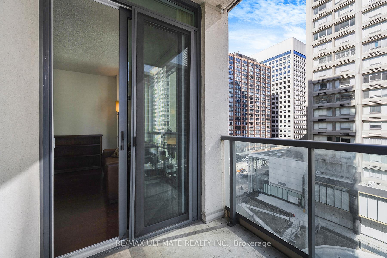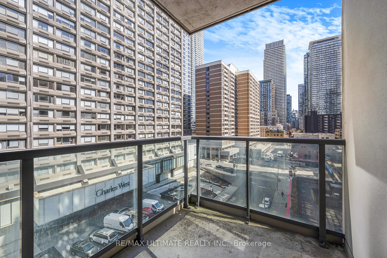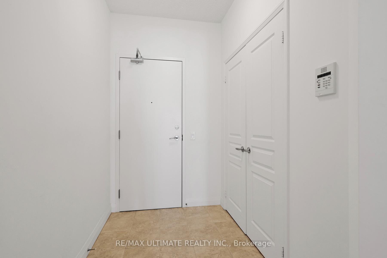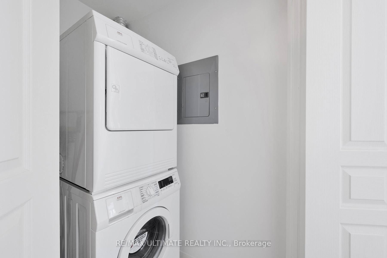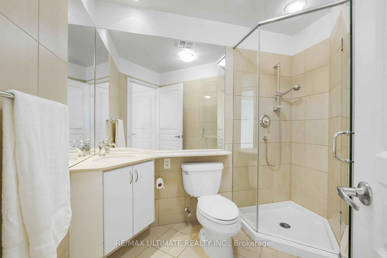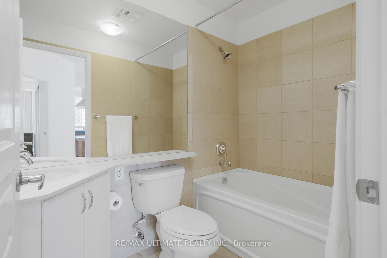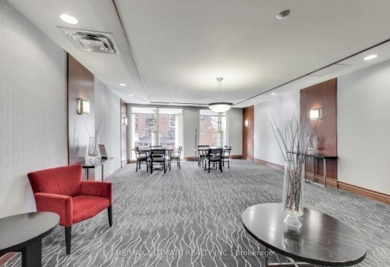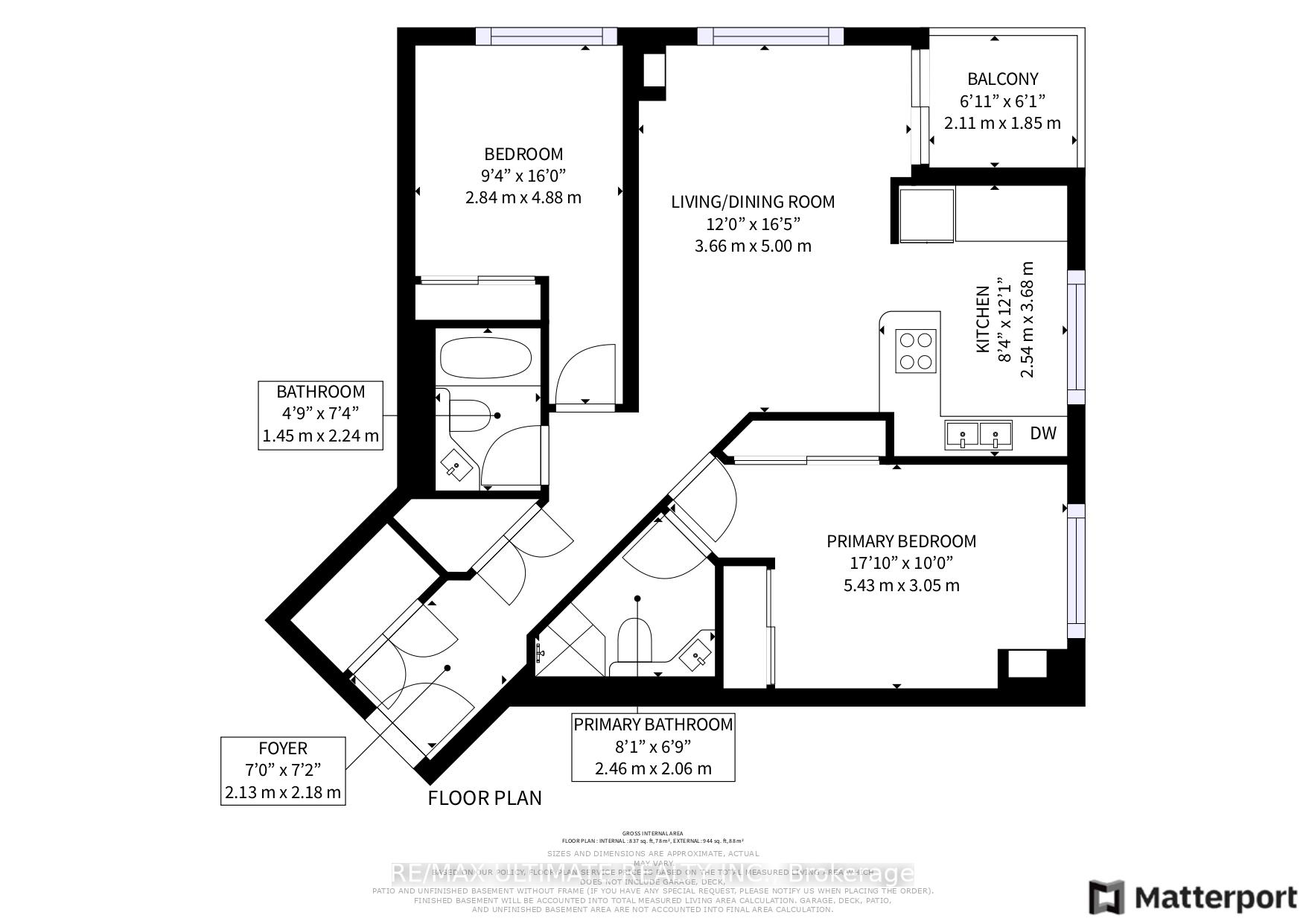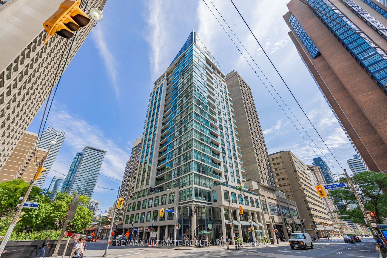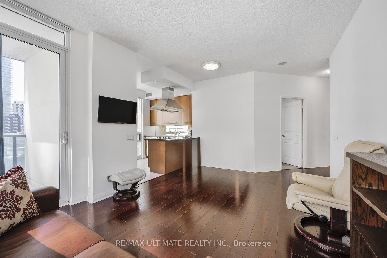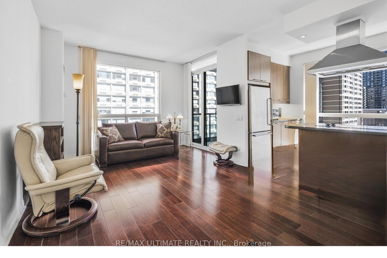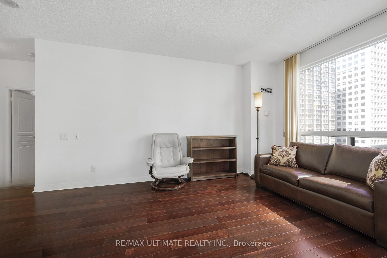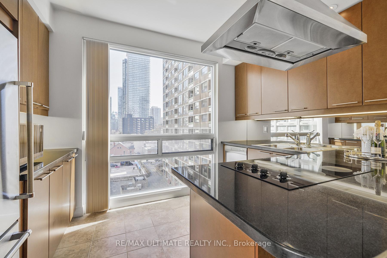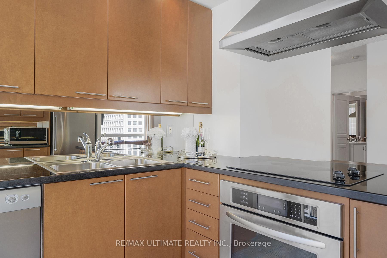$799,000
Available - For Sale
Listing ID: C12246579
1121 Bay Stre , Toronto, M5S 3L9, Toronto
| Experience the perfect combination of location and comfort in this beautiful corner suite at 1121 Bay Street. This spacious 2-bedroom, 2-bathroom split layout is thoughtfully designed to meet all your needs. The U-shaped kitchen boasts ample counter space, a double sink, sleek stainless steel appliances, and a convenient breakfast bar, all complemented by modern pot lights throughout. The generous primary bedroom offers a luxurious 3-piece ensuite with a frameless glass shower and a built-in vanity. The second bathroom features a relaxing soaker tub and additional built-in vanity for added convenience. Ideally located directly across from the Manulife Centre, you'll enjoy easy access to the Yorkville PATH and be just minutes from Yonge and Bloor Station offering ultimate convenience for city living. This suite includes 1 parking space and 1 locker, with maintenance fees covering gas, hydro, and water for added peace of mind. Don't miss out on this rare opportunity to live in the heart of Yorkville! |
| Price | $799,000 |
| Taxes: | $4539.60 |
| Occupancy: | Vacant |
| Address: | 1121 Bay Stre , Toronto, M5S 3L9, Toronto |
| Postal Code: | M5S 3L9 |
| Province/State: | Toronto |
| Directions/Cross Streets: | Bay Street and Bloor Street |
| Level/Floor | Room | Length(ft) | Width(ft) | Descriptions | |
| Room 1 | Main | Living Ro | 16.4 | 12 | Hardwood Floor, W/O To Balcony, Combined w/Dining |
| Room 2 | Main | Dining Ro | 16.4 | 12 | Hardwood Floor, Breakfast Area, Combined w/Living |
| Room 3 | Main | Kitchen | 12.07 | 8.33 | Stainless Steel Appl, Granite Counters, Ceramic Floor |
| Room 4 | Main | Primary B | 16.01 | 9.32 | 3 Pc Ensuite, Mirrored Closet, LED Lighting |
| Room 5 | Main | Bedroom 2 | 10 | 17.81 | Mirrored Closet, North View, LED Lighting |
| Room 6 | Main | Bathroom | 7.35 | 4.76 | Tile Floor, B/I Vanity, LED Lighting |
| Room 7 | Main | Bathroom | 4.76 | 7.35 | Tile Floor, Soaking Tub, B/I Vanity |
| Room 8 | Main | Foyer | 6.76 | 8.07 | LED Lighting, Tile Floor, Closet |
| Washroom Type | No. of Pieces | Level |
| Washroom Type 1 | 4 | Main |
| Washroom Type 2 | 3 | Main |
| Washroom Type 3 | 0 | |
| Washroom Type 4 | 0 | |
| Washroom Type 5 | 0 |
| Total Area: | 0.00 |
| Sprinklers: | Secu |
| Washrooms: | 2 |
| Heat Type: | Forced Air |
| Central Air Conditioning: | Central Air |
$
%
Years
This calculator is for demonstration purposes only. Always consult a professional
financial advisor before making personal financial decisions.
| Although the information displayed is believed to be accurate, no warranties or representations are made of any kind. |
| RE/MAX ULTIMATE REALTY INC. |
|
|

Milad Akrami
Sales Representative
Dir:
647-678-7799
Bus:
647-678-7799
| Book Showing | Email a Friend |
Jump To:
At a Glance:
| Type: | Com - Condo Apartment |
| Area: | Toronto |
| Municipality: | Toronto C01 |
| Neighbourhood: | Bay Street Corridor |
| Style: | Apartment |
| Tax: | $4,539.6 |
| Maintenance Fee: | $1,344.55 |
| Beds: | 2 |
| Baths: | 2 |
| Fireplace: | N |
Locatin Map:
Payment Calculator:

