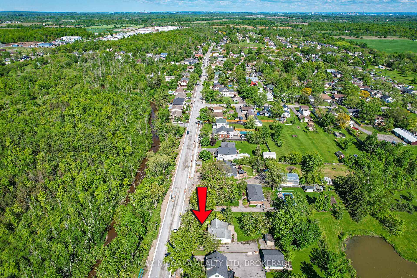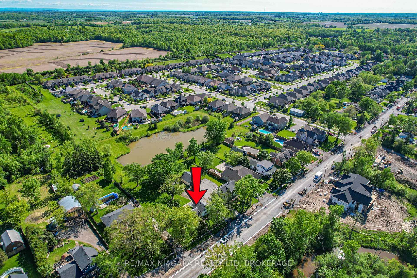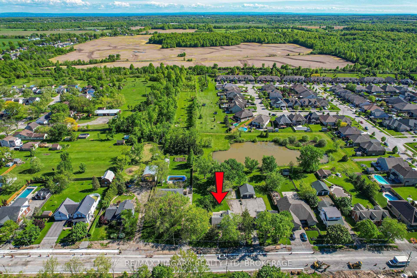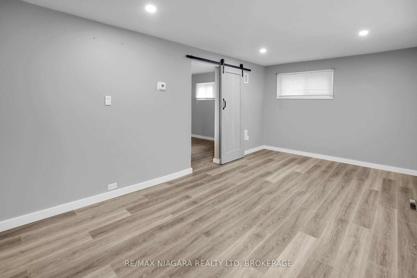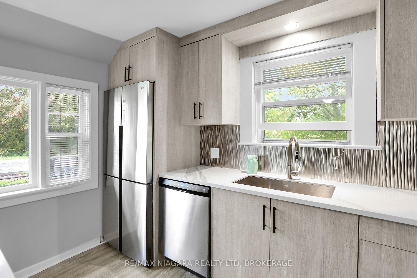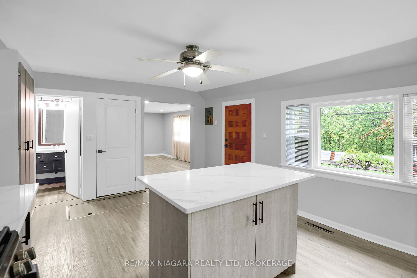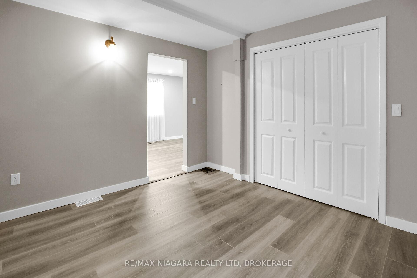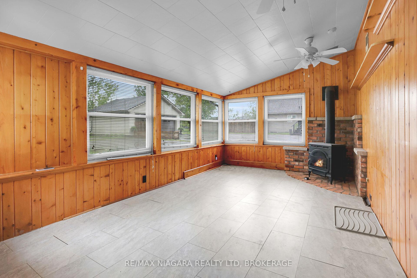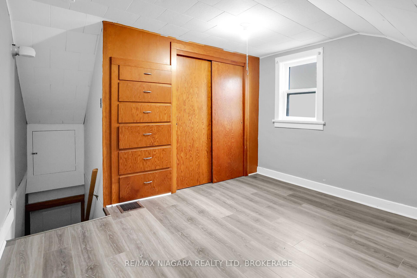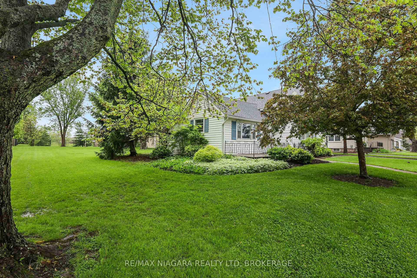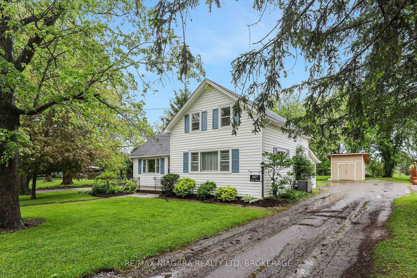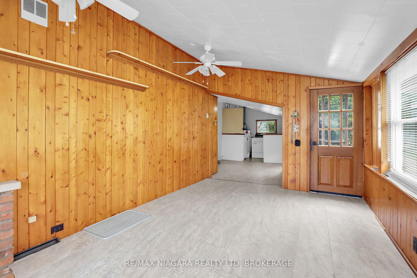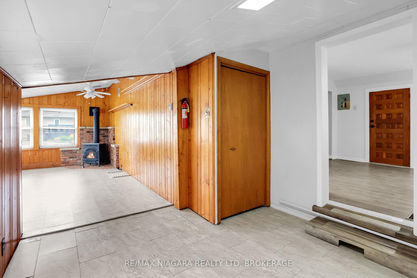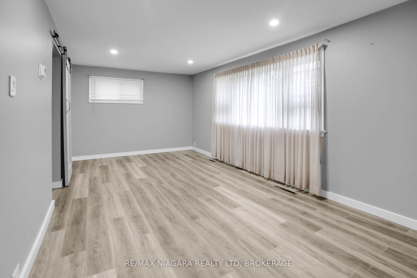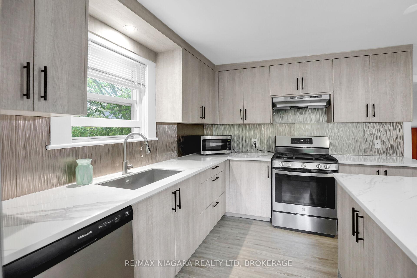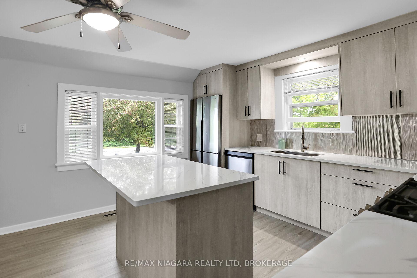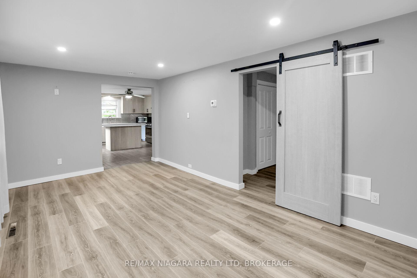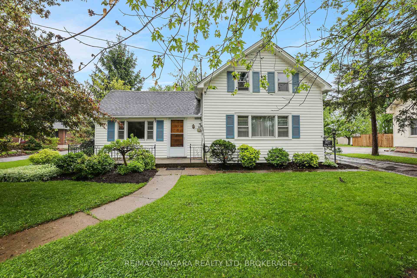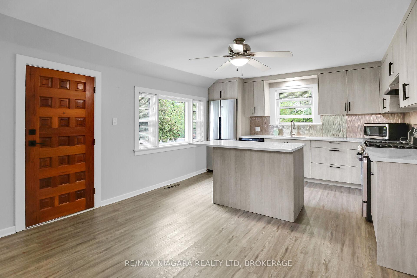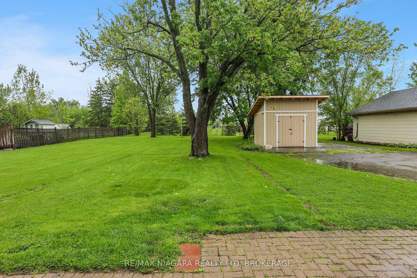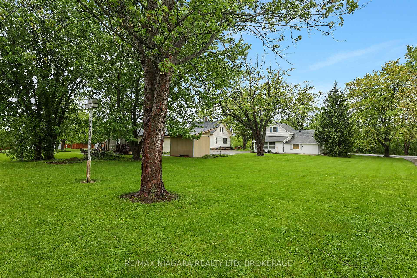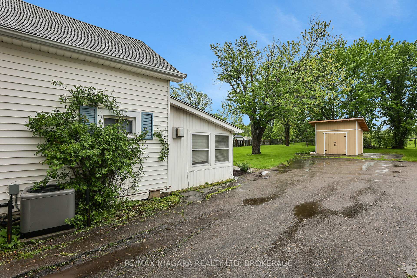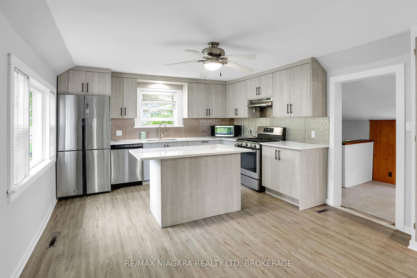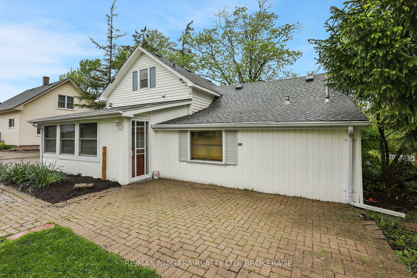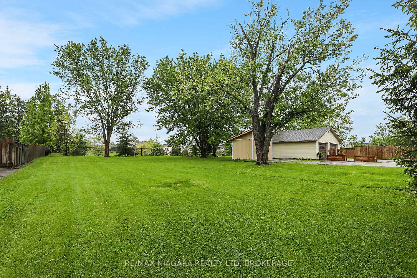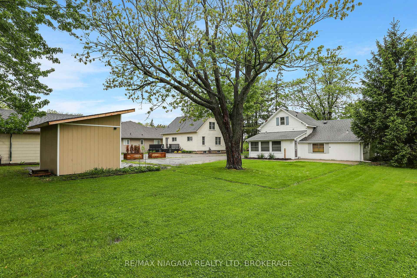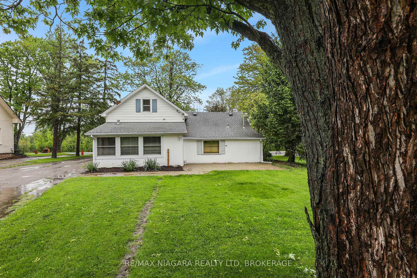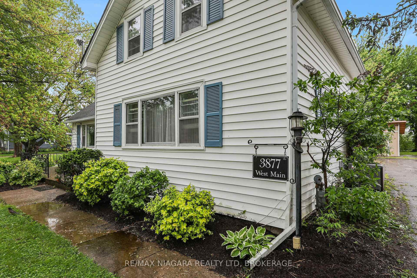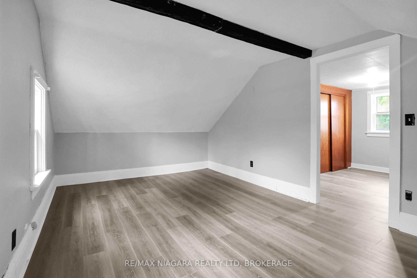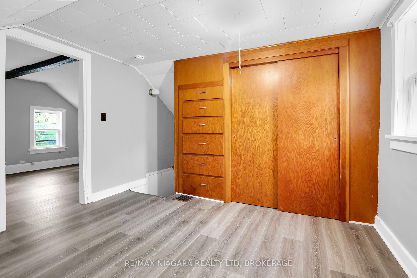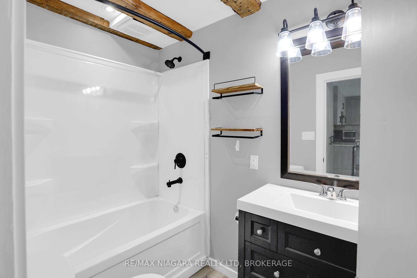$474,900
Available - For Sale
Listing ID: X12169973
3877 West Main Stre , Fort Erie, L0S 1S0, Niagara
| Welcome to your dream home in the picturesque community of Stevensville! This delightful 1.5 storey detached home offers the perfect blend of small-town charm and modern convenience, all within walking distance to the scenic Stevensville Conservation Centre. Enjoy peaceful living while being just a short drive away from the highway. Step inside to discover a stunning main floor featuring a brand new custom kitchen with appliances includes, perfect for culinary enthusiasts. The bright and inviting living room creates a warm atmosphere for relaxation and entertaining. The main floor also includes a primary bedroom that offers practicality and comfort. While this home does not have a basement, it boasts a unique back wing that includes a spacious laundry room and an additional family room, providing extra living space for your needs. The second floor is versatile and can serve multiple purposes, complete with built-in storage and two additional rooms that can be used as bedrooms, a home office, or a playroom. One of the standout features of this property is the expansive yard, measuring an impressive 200 feet deep with no rear neighbours! Perfect for entertaining, gardening, or simply enjoying the beauty of country living. Don`t miss this opportunity to own a charming home in a sought-after area. Schedule your viewing today and experience all that Stevensville has to offer! |
| Price | $474,900 |
| Taxes: | $3012.00 |
| Assessment Year: | 2024 |
| Occupancy: | Vacant |
| Address: | 3877 West Main Stre , Fort Erie, L0S 1S0, Niagara |
| Acreage: | < .50 |
| Directions/Cross Streets: | Stevensville Rd and West Main Street |
| Rooms: | 9 |
| Bedrooms: | 2 |
| Bedrooms +: | 0 |
| Family Room: | T |
| Basement: | Partial Base, Unfinished |
| Level/Floor | Room | Length(ft) | Width(ft) | Descriptions | |
| Room 1 | Main | Den | 16.47 | 13.05 | |
| Room 2 | Main | Living Ro | 17.06 | 12.66 | |
| Room 3 | Main | Primary B | 11.32 | 11.97 | |
| Room 4 | Main | Kitchen | 15.91 | 11.48 | |
| Room 5 | Main | Laundry | 9.48 | 5.97 | |
| Room 6 | Main | Office | 9.48 | 9.48 | |
| Room 7 | Main | Bathroom | 7.97 | 3.97 | |
| Room 8 | Second | Bedroom 2 | 14.73 | 9.41 | |
| Room 9 | Second | Game Room | 13.97 | 9.41 |
| Washroom Type | No. of Pieces | Level |
| Washroom Type 1 | 4 | Main |
| Washroom Type 2 | 0 | |
| Washroom Type 3 | 0 | |
| Washroom Type 4 | 0 | |
| Washroom Type 5 | 0 |
| Total Area: | 0.00 |
| Approximatly Age: | 100+ |
| Property Type: | Detached |
| Style: | 1 1/2 Storey |
| Exterior: | Vinyl Siding |
| Garage Type: | None |
| (Parking/)Drive: | Private |
| Drive Parking Spaces: | 7 |
| Park #1 | |
| Parking Type: | Private |
| Park #2 | |
| Parking Type: | Private |
| Pool: | None |
| Other Structures: | Shed |
| Approximatly Age: | 100+ |
| Approximatly Square Footage: | 1100-1500 |
| Property Features: | School Bus R, School |
| CAC Included: | N |
| Water Included: | N |
| Cabel TV Included: | N |
| Common Elements Included: | N |
| Heat Included: | N |
| Parking Included: | N |
| Condo Tax Included: | N |
| Building Insurance Included: | N |
| Fireplace/Stove: | Y |
| Heat Type: | Forced Air |
| Central Air Conditioning: | Central Air |
| Central Vac: | N |
| Laundry Level: | Syste |
| Ensuite Laundry: | F |
| Sewers: | Sewer |
$
%
Years
This calculator is for demonstration purposes only. Always consult a professional
financial advisor before making personal financial decisions.
| Although the information displayed is believed to be accurate, no warranties or representations are made of any kind. |
| RE/MAX NIAGARA REALTY LTD, BROKERAGE |
|
|

Milad Akrami
Sales Representative
Dir:
647-678-7799
Bus:
647-678-7799
| Virtual Tour | Book Showing | Email a Friend |
Jump To:
At a Glance:
| Type: | Freehold - Detached |
| Area: | Niagara |
| Municipality: | Fort Erie |
| Neighbourhood: | 328 - Stevensville |
| Style: | 1 1/2 Storey |
| Approximate Age: | 100+ |
| Tax: | $3,012 |
| Beds: | 2 |
| Baths: | 1 |
| Fireplace: | Y |
| Pool: | None |
Locatin Map:
Payment Calculator:

