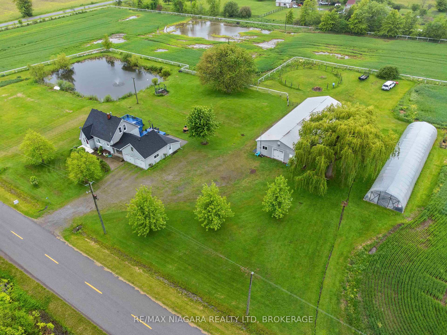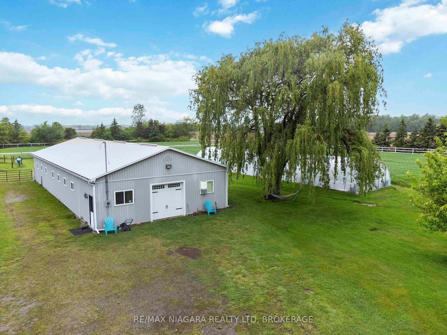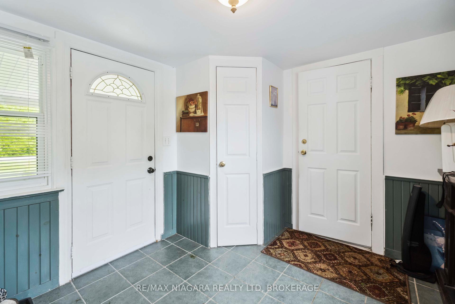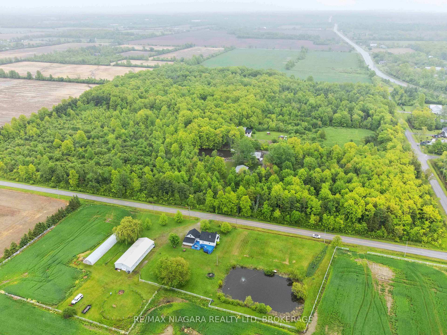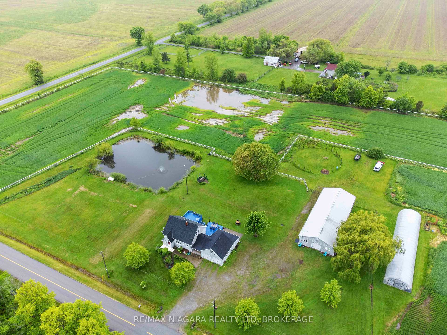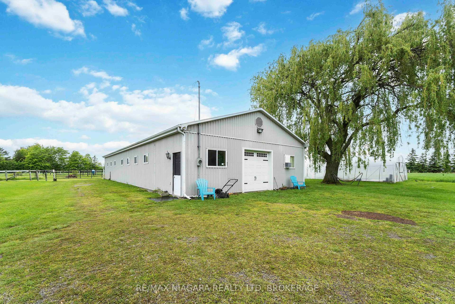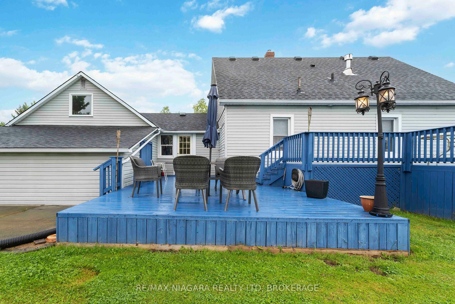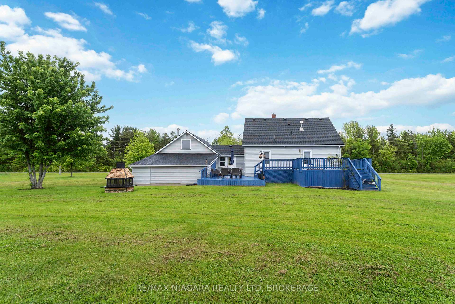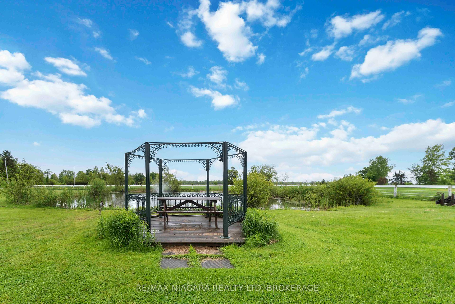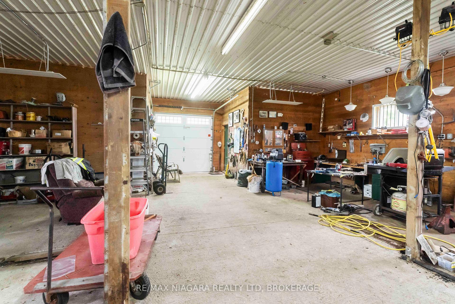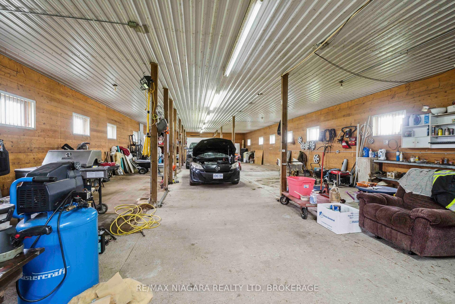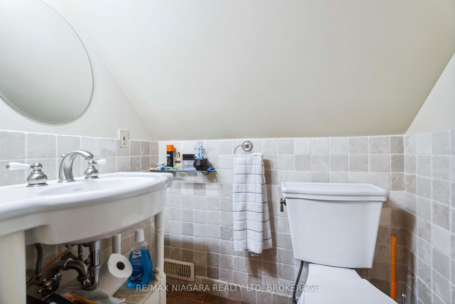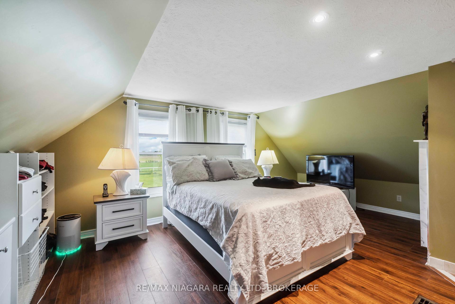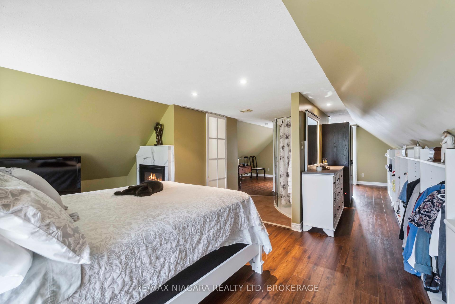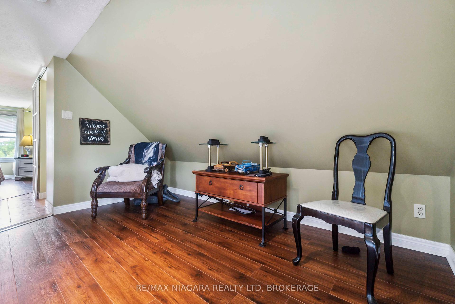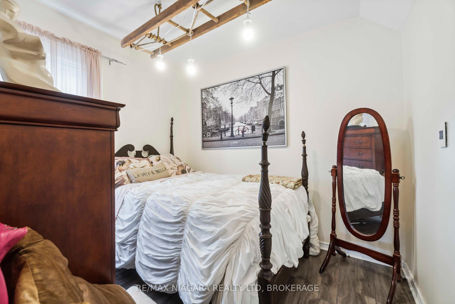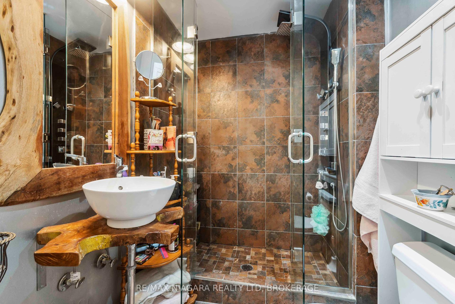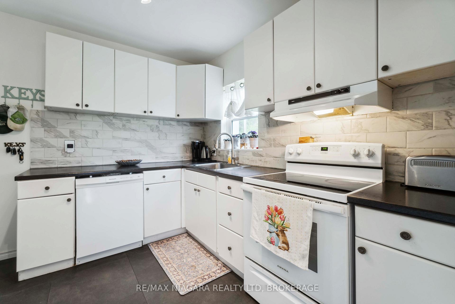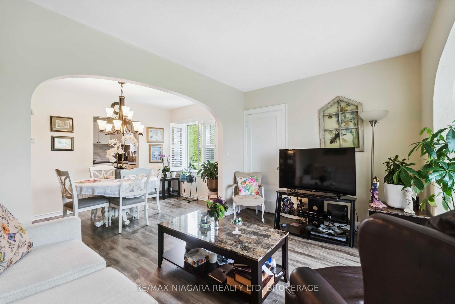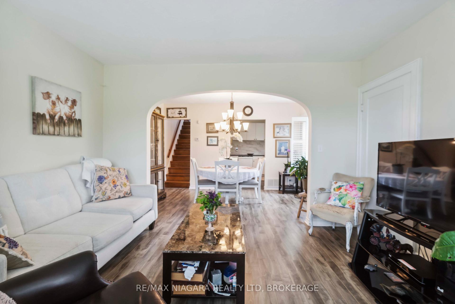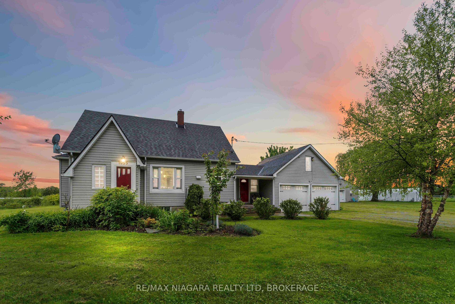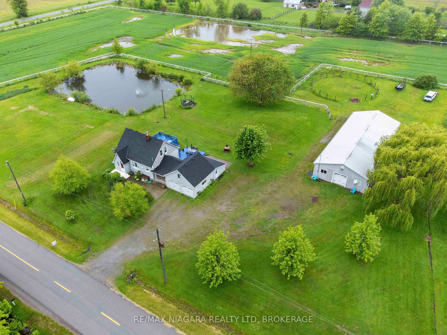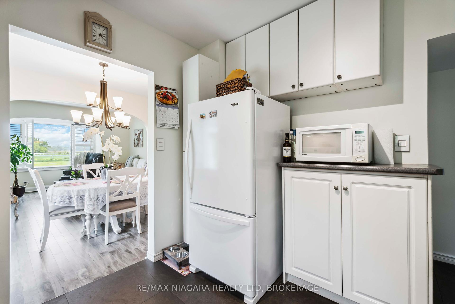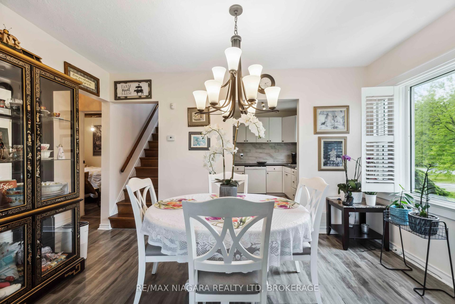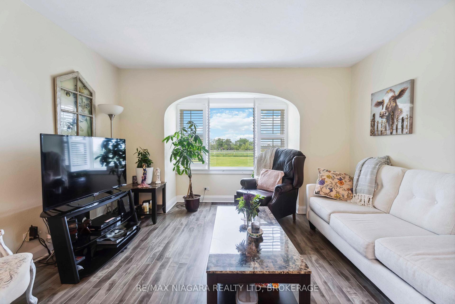$1,299,900
Available - For Sale
Listing ID: X12187084
1055 Burger Road , Fort Erie, L0S 1N0, Niagara
| Escape to your dream country lifestyle! This charming 3-bedroom home sits on nearly 9 peaceful acres, highlighted by a picturesque pond with a fountain. Perfect as a hobby farm, the property features secure fencing ideal for horses, goats, sheep, alpacas, or chickens. Garden enthusiasts will love the spacious greenhouse with expansion potential and an efficient irrigation system serving both greenhouse and barn. Entertain friends on the expansive two-tiered deck or unwind in the gazebo, both offering serene pond views. Recent upgrades include California shutters, new flooring, modernized bathrooms, and roof improvements. The oversized two-car garage provides a bonus 400 sq ft attic space perfect for additional living or storage.The impressive 3,000 sq ft steel barn includes hydro and water, easily convertible back to livestock stalls. Plus, enjoy extra income from annual hay production leases. Don't miss your chance to own this idyllic country retreat, schedule your viewing today! |
| Price | $1,299,900 |
| Taxes: | $3284.00 |
| Assessment Year: | 2024 |
| Occupancy: | Owner |
| Address: | 1055 Burger Road , Fort Erie, L0S 1N0, Niagara |
| Acreage: | 5-9.99 |
| Directions/Cross Streets: | Old Garrison |
| Rooms: | 7 |
| Bedrooms: | 3 |
| Bedrooms +: | 0 |
| Family Room: | F |
| Basement: | Unfinished |
| Washroom Type | No. of Pieces | Level |
| Washroom Type 1 | 3 | Main |
| Washroom Type 2 | 3 | Second |
| Washroom Type 3 | 0 | |
| Washroom Type 4 | 0 | |
| Washroom Type 5 | 0 |
| Total Area: | 0.00 |
| Approximatly Age: | 51-99 |
| Property Type: | Farm |
| Style: | 1 1/2 Storey |
| Exterior: | Vinyl Siding |
| Garage Type: | Attached |
| Drive Parking Spaces: | 10 |
| Pool: | None |
| Approximatly Age: | 51-99 |
| Approximatly Square Footage: | 1100-1500 |
| CAC Included: | N |
| Water Included: | N |
| Cabel TV Included: | N |
| Common Elements Included: | N |
| Heat Included: | N |
| Parking Included: | N |
| Condo Tax Included: | N |
| Building Insurance Included: | N |
| Fireplace/Stove: | N |
| Heat Type: | Forced Air |
| Central Air Conditioning: | Central Air |
| Central Vac: | N |
| Laundry Level: | Syste |
| Ensuite Laundry: | F |
| Utilities-Cable: | N |
| Utilities-Hydro: | Y |
$
%
Years
This calculator is for demonstration purposes only. Always consult a professional
financial advisor before making personal financial decisions.
| Although the information displayed is believed to be accurate, no warranties or representations are made of any kind. |
| RE/MAX NIAGARA REALTY LTD, BROKERAGE |
|
|

Milad Akrami
Sales Representative
Dir:
647-678-7799
Bus:
647-678-7799
| Virtual Tour | Book Showing | Email a Friend |
Jump To:
At a Glance:
| Type: | Freehold - Farm |
| Area: | Niagara |
| Municipality: | Fort Erie |
| Neighbourhood: | 329 - Mulgrave |
| Style: | 1 1/2 Storey |
| Approximate Age: | 51-99 |
| Tax: | $3,284 |
| Beds: | 3 |
| Baths: | 2 |
| Fireplace: | N |
| Pool: | None |
Locatin Map:
Payment Calculator:

