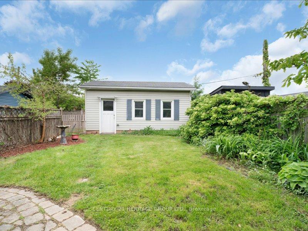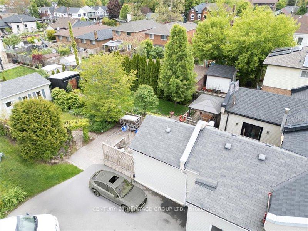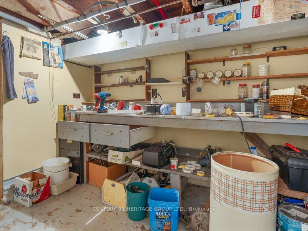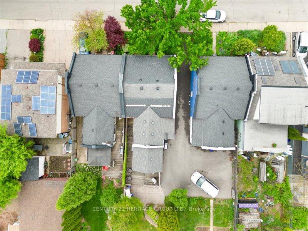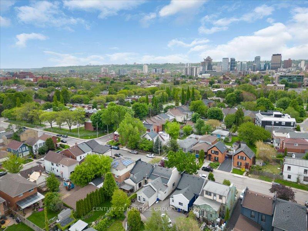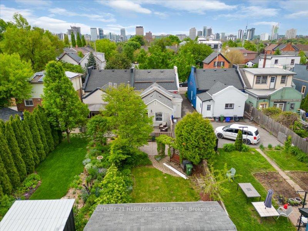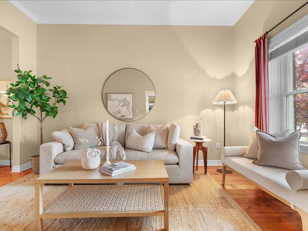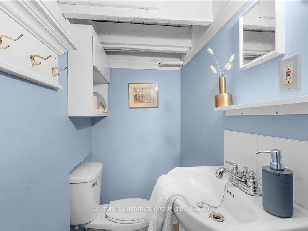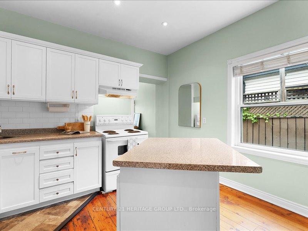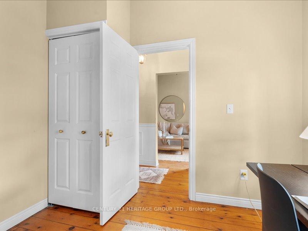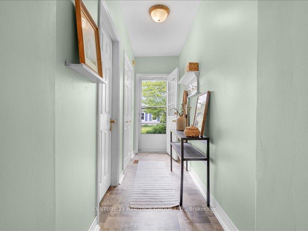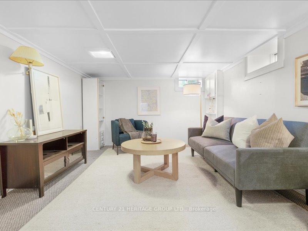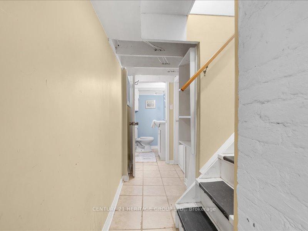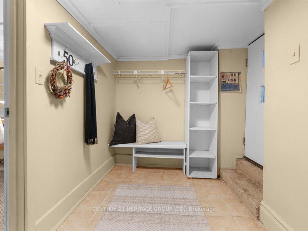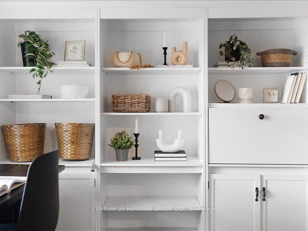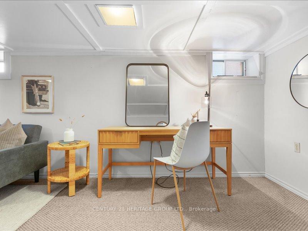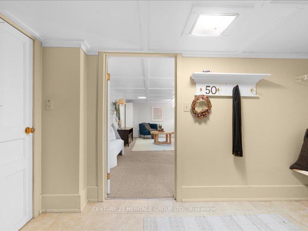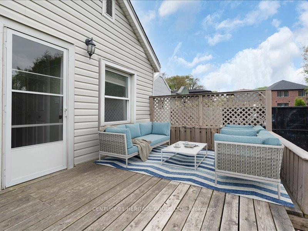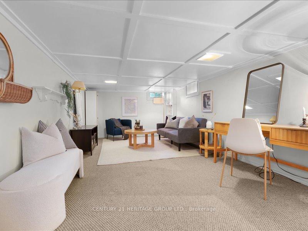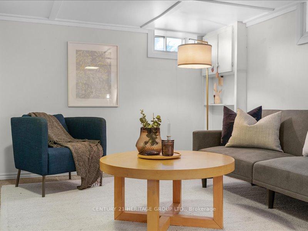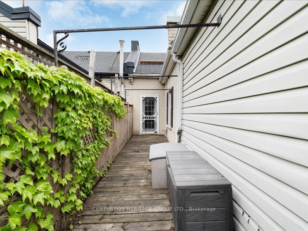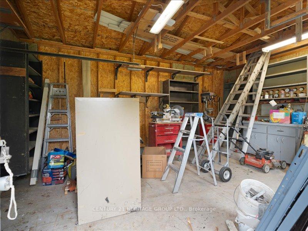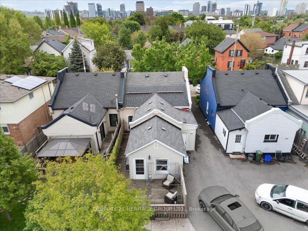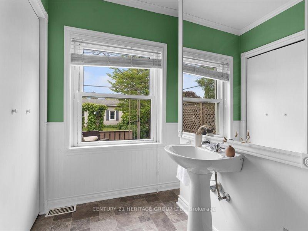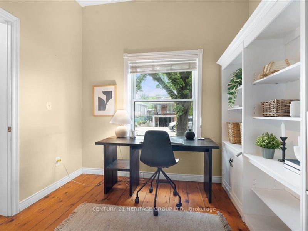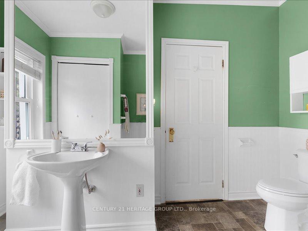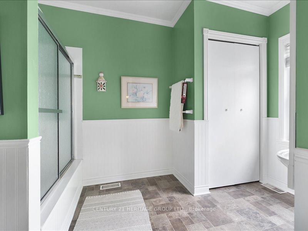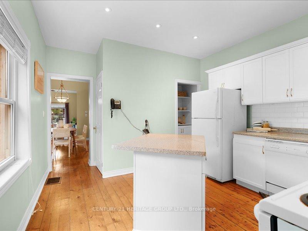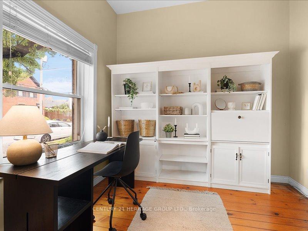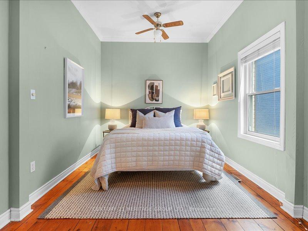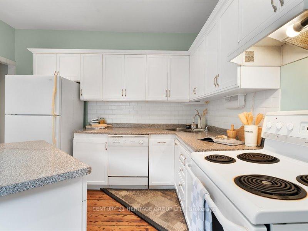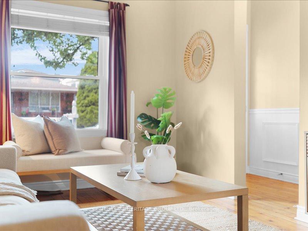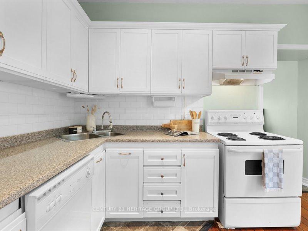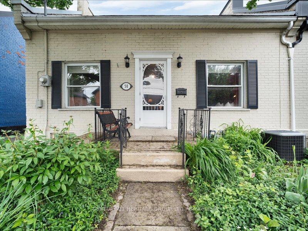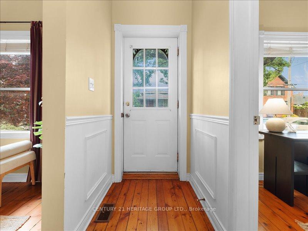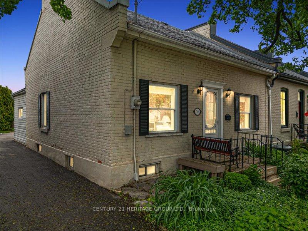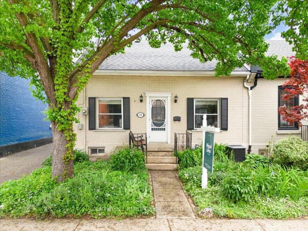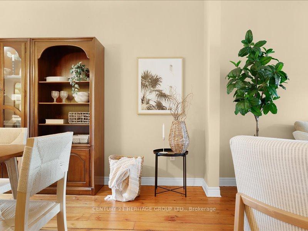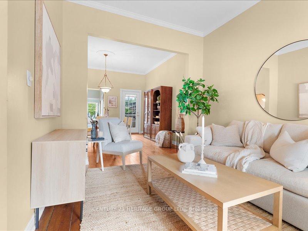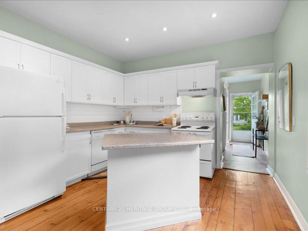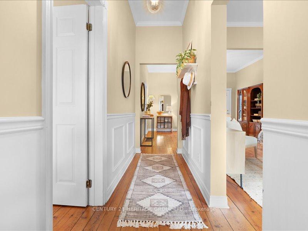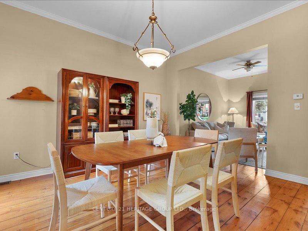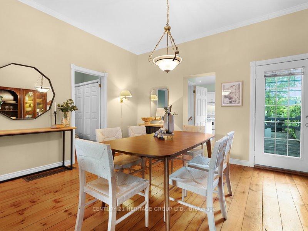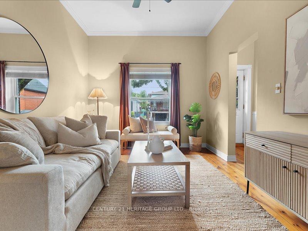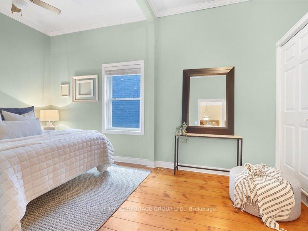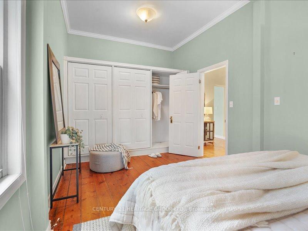$649,900
Available - For Sale
Listing ID: X12194646
50 Ferrie Stre West , Hamilton, L8L 1C7, Hamilton
| Welcome to this picture-perfect Victorian cottage bungalow, nestled in one of Hamilton's most sought-after and established neighbourhoods just steps from the vibrant waterfront at Pier 4and Pier 8, the GO Station, and the iconic James North Art District. Lovingly maintained and full of character, this home blends timeless details with classic comfort. Soaring ceilings, wide plank hardwood floors, and a thoughtful layout make this 2-bedroom home feel spacious and bright. The main floor features a cozy living room, separate dining room, updated kitchen with a central breakfast island, and a full 4-piece bathroom, all filled with natural light and historic charm. A true rarity, the finished lower level includes a separate walkout entrance, spacious rec room, 2-piece bathroom, laundry, and a versatile workshop or studio space perfect for creatives, hobbyists, or future in-law suite potential. Enjoy morning coffee or evening bevy in the private, lush backyard, a peaceful retreat in the heart of the city. Tucked at the rear of the property, you'll also find an oversized workshop perfect for hobbyists or makers. Previously used as a woodworking studio, this versatile space offers endless potential for creative pursuits, storage, or even future conversion. Whether you're a first-time buyer or looking to downsize without compromise, this home offers the perfect blend of character, convenience, and location. Just steps from Hamilton's best trails, cafes, galleries, and waterfront parks, this is a lifestyle opportunity you don't want to miss! |
| Price | $649,900 |
| Taxes: | $3907.52 |
| Assessment Year: | 2025 |
| Occupancy: | Owner |
| Address: | 50 Ferrie Stre West , Hamilton, L8L 1C7, Hamilton |
| Acreage: | < .50 |
| Directions/Cross Streets: | Bay St. N. |
| Rooms: | 5 |
| Rooms +: | 1 |
| Bedrooms: | 2 |
| Bedrooms +: | 0 |
| Family Room: | F |
| Basement: | Partially Fi, Walk-Up |
| Level/Floor | Room | Length(ft) | Width(ft) | Descriptions | |
| Room 1 | Main | Foyer | 13.74 | 3.74 | |
| Room 2 | Main | Living Ro | 13.74 | 10 | |
| Room 3 | Main | Dining Ro | 14.17 | 14.07 | |
| Room 4 | Main | Bathroom | 11.25 | 8.33 | 4 Pc Bath |
| Room 5 | Main | Primary B | 17.91 | 9.51 | |
| Room 6 | Main | Bedroom 2 | 9.91 | 9.51 | |
| Room 7 | Basement | Recreatio | 20.66 | 10.82 | |
| Room 8 | Basement | Utility R | 26.73 | 11.84 | |
| Room 9 | Basement | Workshop | 10.5 | 6.76 |
| Washroom Type | No. of Pieces | Level |
| Washroom Type 1 | 4 | Main |
| Washroom Type 2 | 2 | Basement |
| Washroom Type 3 | 0 | |
| Washroom Type 4 | 0 | |
| Washroom Type 5 | 0 |
| Total Area: | 0.00 |
| Property Type: | Semi-Detached |
| Style: | Bungalow |
| Exterior: | Brick |
| Garage Type: | None |
| (Parking/)Drive: | Right Of W |
| Drive Parking Spaces: | 1 |
| Park #1 | |
| Parking Type: | Right Of W |
| Park #2 | |
| Parking Type: | Right Of W |
| Park #3 | |
| Parking Type: | Private |
| Pool: | None |
| Approximatly Square Footage: | 700-1100 |
| Property Features: | Beach, Lake/Pond |
| CAC Included: | N |
| Water Included: | N |
| Cabel TV Included: | N |
| Common Elements Included: | N |
| Heat Included: | N |
| Parking Included: | N |
| Condo Tax Included: | N |
| Building Insurance Included: | N |
| Fireplace/Stove: | N |
| Heat Type: | Forced Air |
| Central Air Conditioning: | Central Air |
| Central Vac: | N |
| Laundry Level: | Syste |
| Ensuite Laundry: | F |
| Elevator Lift: | False |
| Sewers: | Sewer |
| Utilities-Cable: | A |
| Utilities-Hydro: | Y |
$
%
Years
This calculator is for demonstration purposes only. Always consult a professional
financial advisor before making personal financial decisions.
| Although the information displayed is believed to be accurate, no warranties or representations are made of any kind. |
| CENTURY 21 HERITAGE GROUP LTD. |
|
|

Milad Akrami
Sales Representative
Dir:
647-678-7799
Bus:
647-678-7799
| Virtual Tour | Book Showing | Email a Friend |
Jump To:
At a Glance:
| Type: | Freehold - Semi-Detached |
| Area: | Hamilton |
| Municipality: | Hamilton |
| Neighbourhood: | North End |
| Style: | Bungalow |
| Tax: | $3,907.52 |
| Beds: | 2 |
| Baths: | 2 |
| Fireplace: | N |
| Pool: | None |
Locatin Map:
Payment Calculator:

