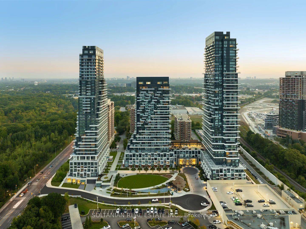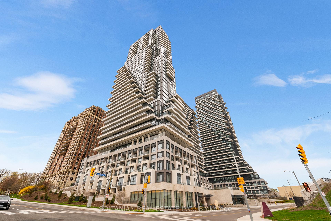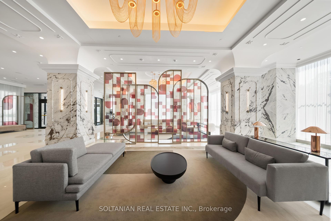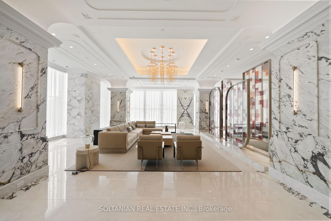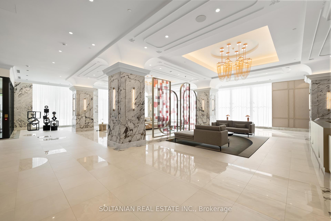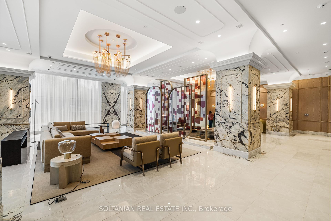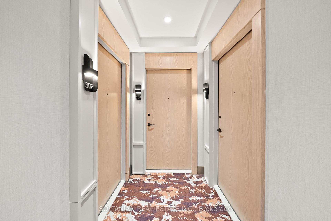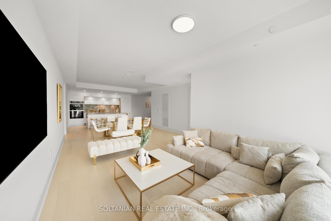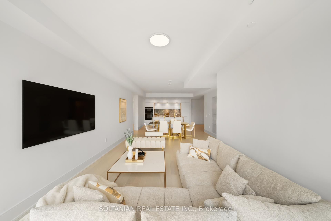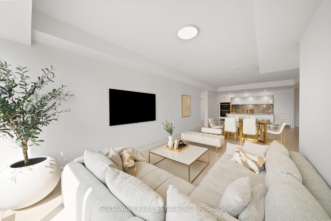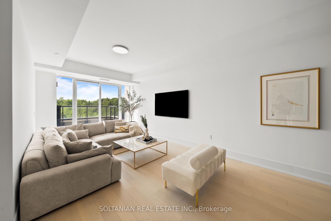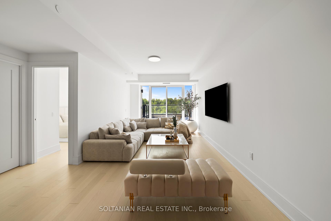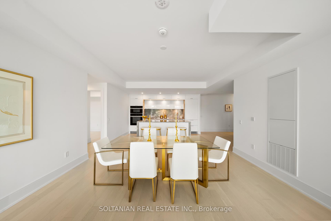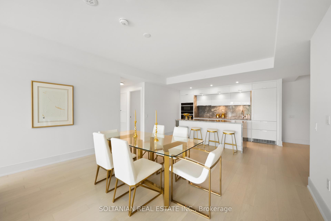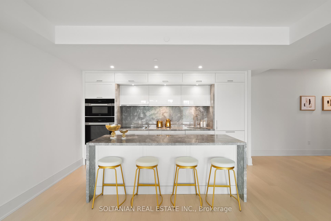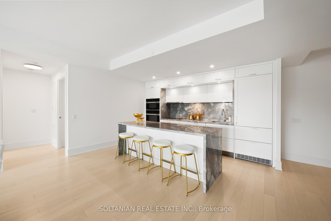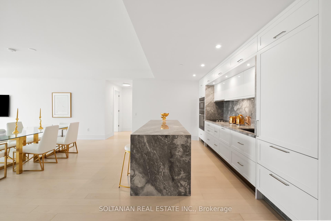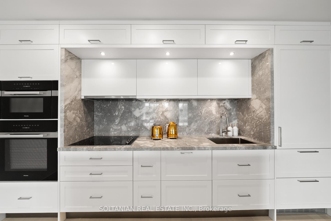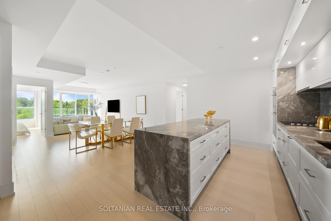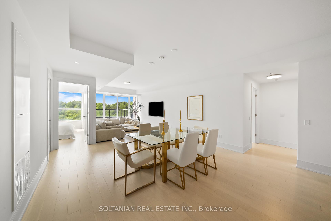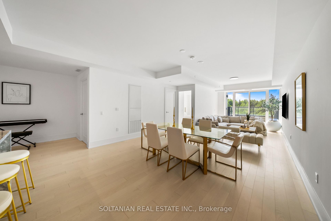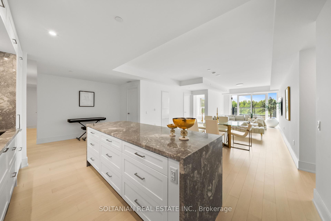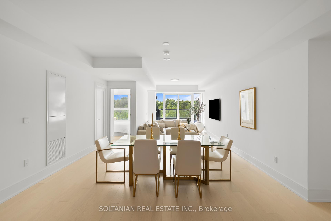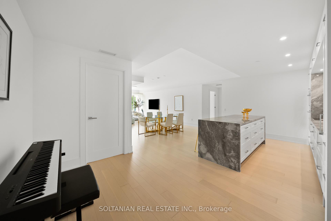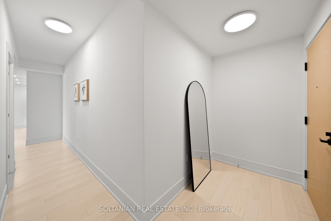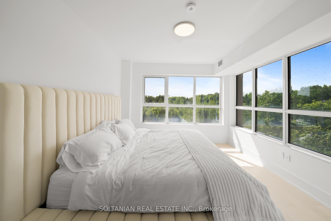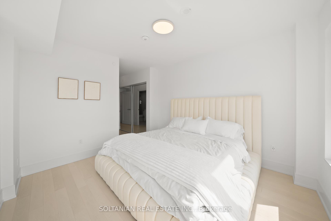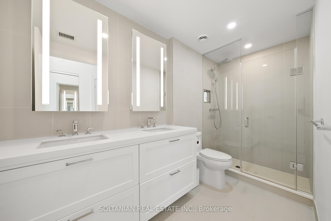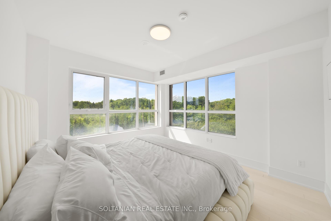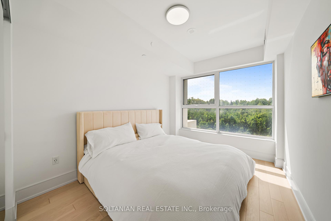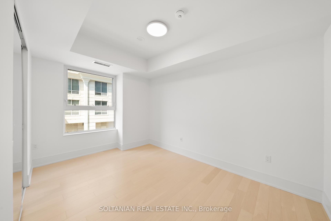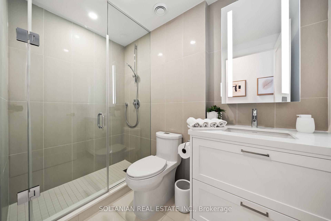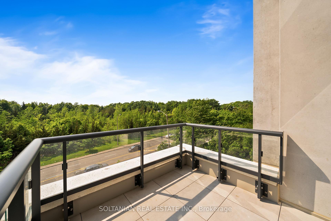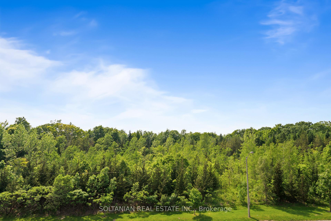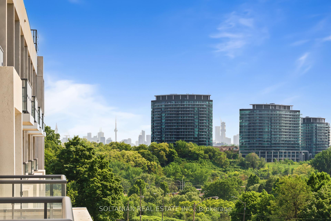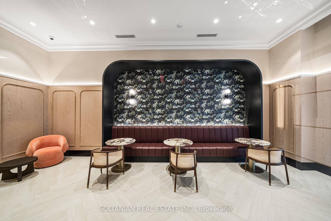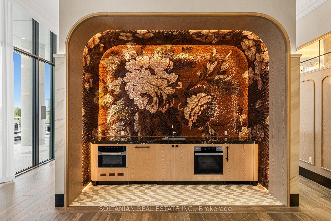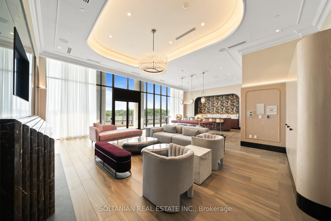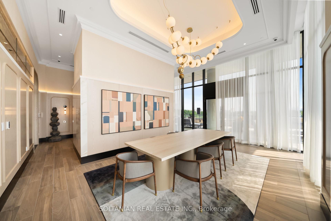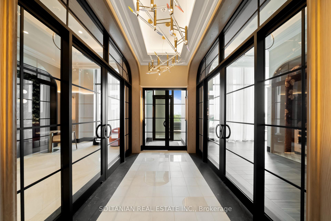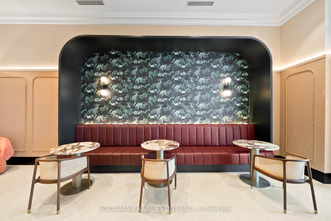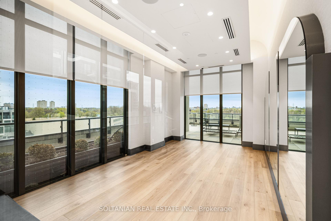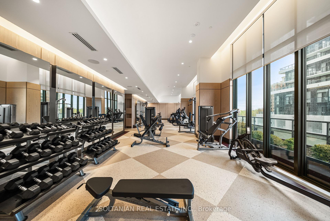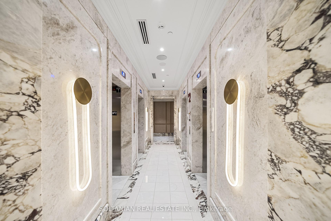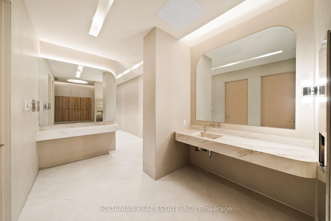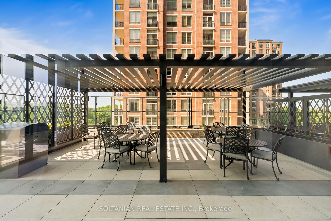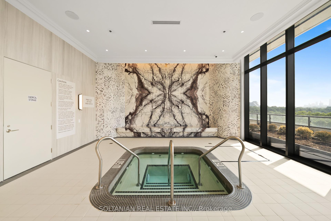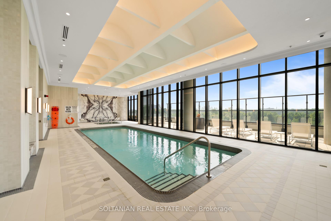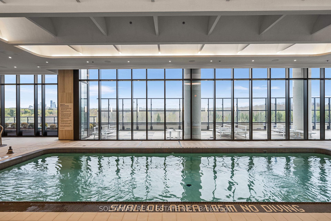$1,798,000
Available - For Sale
Listing ID: C12219896
10 Inn On the Park Driv , Toronto, M3C 0P9, Toronto
| Experience elevated living in this brand-new, ultra-luxurious 3-bedroom, 3-bathroom residence at Chateau Auberge on the Park by Tridel. Gorgeoues unit offers an expansive 1721 sqft of sophisticated, home-sized living space with a private terrace overlooking serene ravine and parkland views. Comes with 2 parking spaces that are side by side conveniently located next to the elevator, and one locker. Included in the Price!Filled with an abundance of natural light through its many large windows, this exceptional suite boasts soaring 9-foot ceilings, engineered hardwood floors, timeless French-inspired interiors, and a layout designed to impress .The open-concept living and entertaining area flows seamlessly into a chef-inspired kitchen, complete with premium built-in Miele appliances, an upgraded waterfall stone island, luxury cabinetry, offering both style and function in equal measure. The thoughtful layout separates entertaining and personal spaces.The primary suite is a true retreat, with lots or storage space , featuring two closets and one a generous walk-in, the other a sleek mirrored closet and a lavish 5-piece ensuite with double vanity, glass-enclosed shower and premium fixtures. Two additional bedrooms feature upgraded mirrored closets. ensuite laundry complete this luxurious layout. Set against the lush backdrop of Sunnybrook Park and surrounded by an expansive network of trails and greenspace, Chateau Auberge combines timeless French-inspired elegance with state-of-the-art amenities, offering a 24-hour concierge, state-of-the-art fitness center, indoor pool with floor to ceiling windows facing ravine with a large balcony perfect for sunbating, and elegant social lounges including a upscale party room with architect digest style kit. Perfectly positioned near top-tier shopping, transit, fine dining, and Toronto's most prestigious neighborhoods, including the Bridle Path and Hoggs Hollow. Luxury by nature. Sophistication by design. Welcome to your new home. |
| Price | $1,798,000 |
| Taxes: | $0.00 |
| Occupancy: | Owner |
| Address: | 10 Inn On the Park Driv , Toronto, M3C 0P9, Toronto |
| Postal Code: | M3C 0P9 |
| Province/State: | Toronto |
| Directions/Cross Streets: | Leslie Street / Eglinton Ave East |
| Level/Floor | Room | Length(ft) | Width(ft) | Descriptions | |
| Room 1 | Main | Living Ro | 11.51 | 10.89 | Hardwood Floor, Open Concept, W/O To Balcony |
| Room 2 | Main | Dining Ro | 13.45 | 8 | Open Concept, Hardwood Floor |
| Room 3 | Main | Kitchen | 14.24 | 5.67 | Centre Island, B/I Appliances, Pot Lights |
| Room 4 | Main | Primary B | 12.96 | 11.78 | 5 Pc Ensuite, Walk-In Closet(s), Window |
| Room 5 | Main | Bedroom 2 | 12.4 | 11.38 | Mirrored Closet, Hardwood Floor, Window |
| Room 6 | Main | Bedroom 3 | 11.18 | 8.5 | 4 Pc Bath, Window, Hardwood Floor |
| Washroom Type | No. of Pieces | Level |
| Washroom Type 1 | 3 | |
| Washroom Type 2 | 4 | |
| Washroom Type 3 | 5 | |
| Washroom Type 4 | 0 | |
| Washroom Type 5 | 0 | |
| Washroom Type 6 | 3 | |
| Washroom Type 7 | 4 | |
| Washroom Type 8 | 5 | |
| Washroom Type 9 | 0 | |
| Washroom Type 10 | 0 | |
| Washroom Type 11 | 3 | |
| Washroom Type 12 | 4 | |
| Washroom Type 13 | 5 | |
| Washroom Type 14 | 0 | |
| Washroom Type 15 | 0 | |
| Washroom Type 16 | 3 | |
| Washroom Type 17 | 4 | |
| Washroom Type 18 | 5 | |
| Washroom Type 19 | 0 | |
| Washroom Type 20 | 0 |
| Total Area: | 0.00 |
| Washrooms: | 3 |
| Heat Type: | Forced Air |
| Central Air Conditioning: | Central Air |
$
%
Years
This calculator is for demonstration purposes only. Always consult a professional
financial advisor before making personal financial decisions.
| Although the information displayed is believed to be accurate, no warranties or representations are made of any kind. |
| SOLTANIAN REAL ESTATE INC. |
|
|

Milad Akrami
Sales Representative
Dir:
647-678-7799
Bus:
647-678-7799
| Virtual Tour | Book Showing | Email a Friend |
Jump To:
At a Glance:
| Type: | Com - Condo Apartment |
| Area: | Toronto |
| Municipality: | Toronto C13 |
| Neighbourhood: | Banbury-Don Mills |
| Style: | Apartment |
| Maintenance Fee: | $1,334.49 |
| Beds: | 3 |
| Baths: | 3 |
| Fireplace: | N |
Locatin Map:
Payment Calculator:

