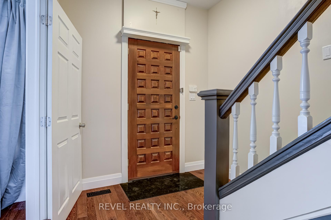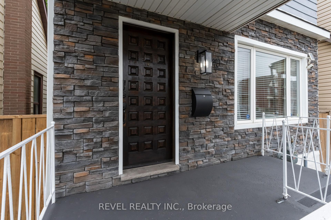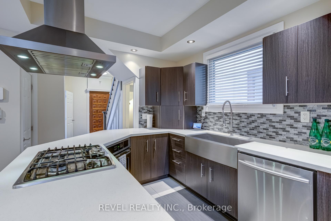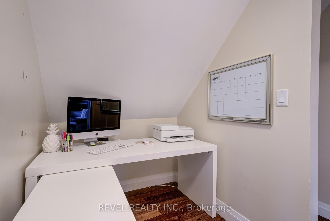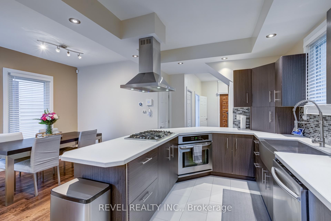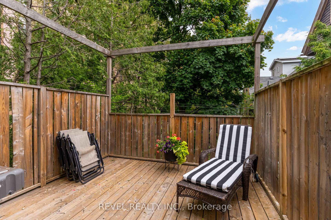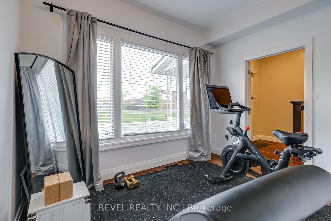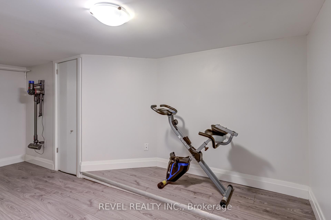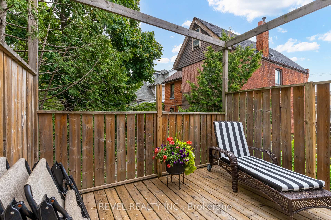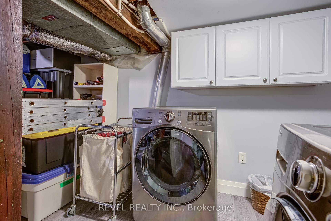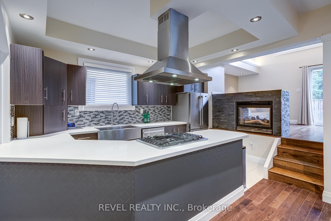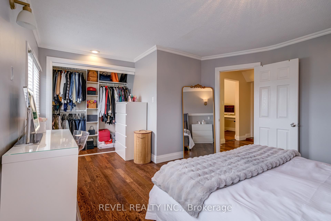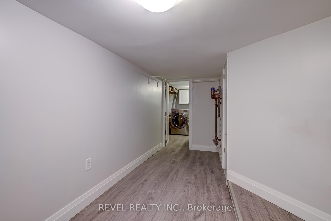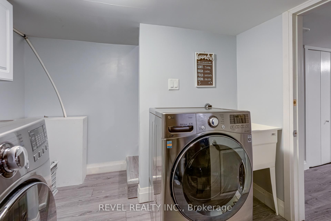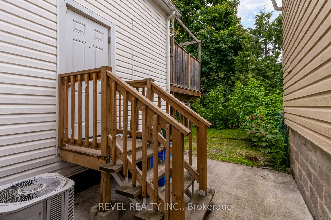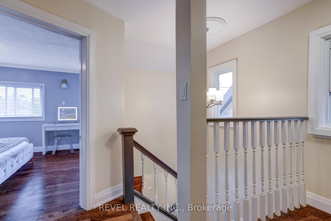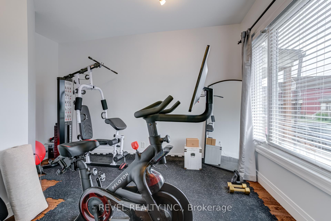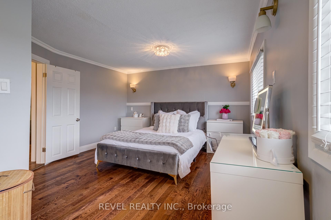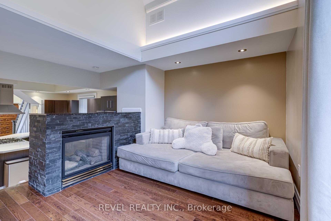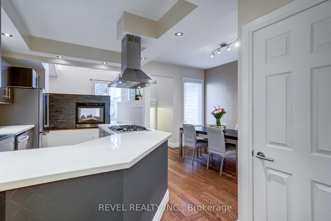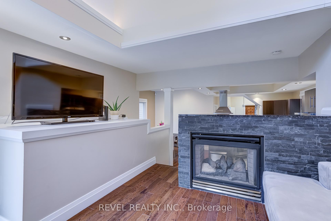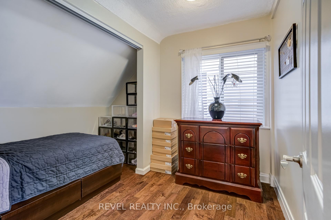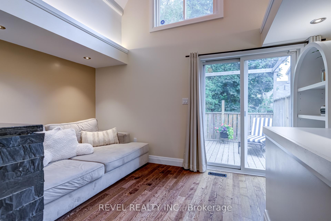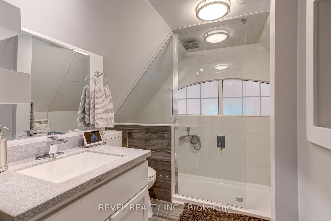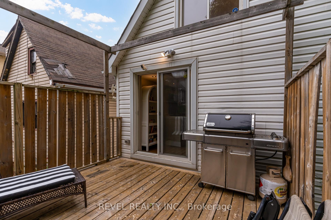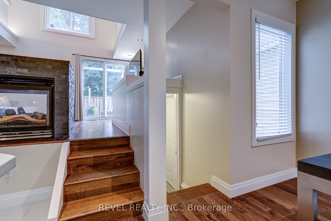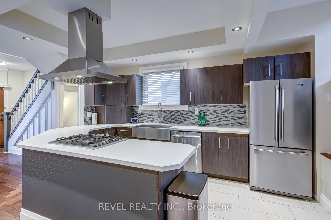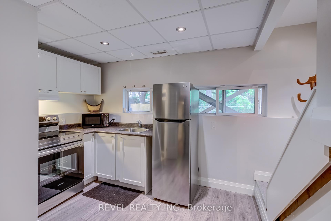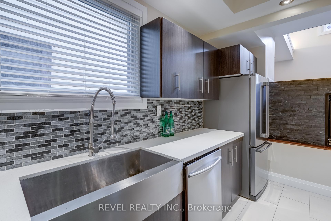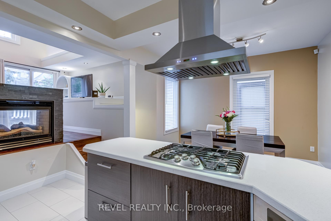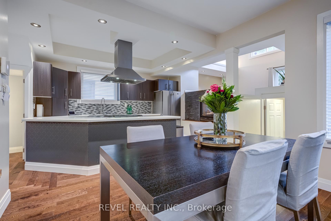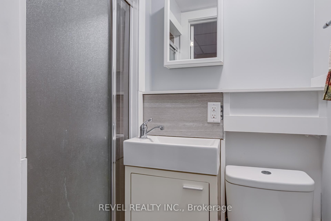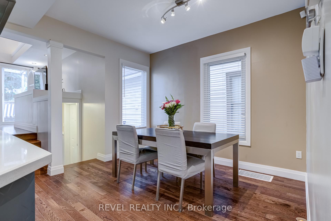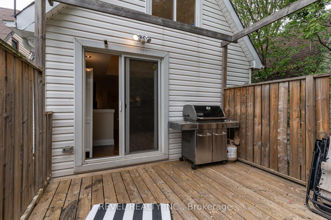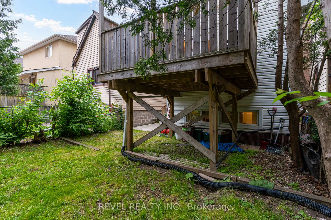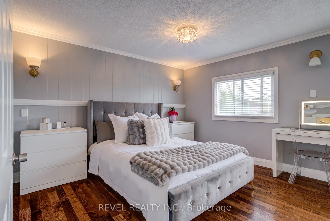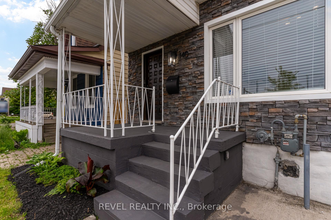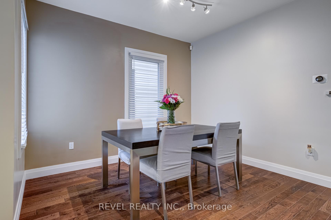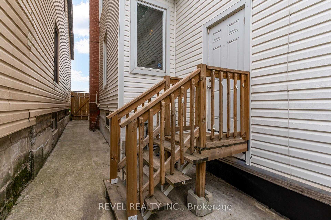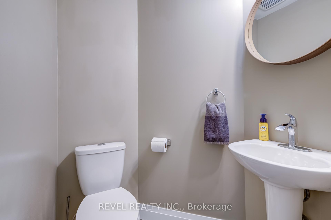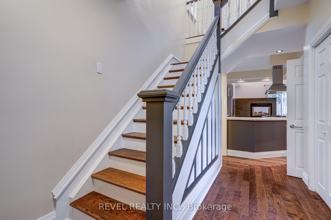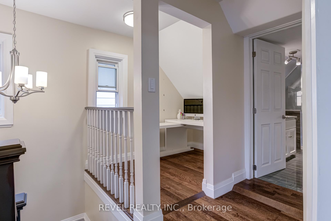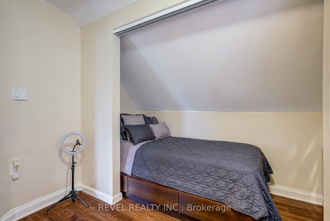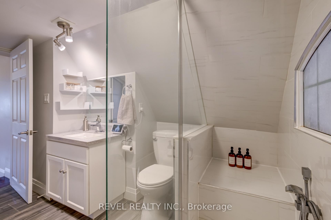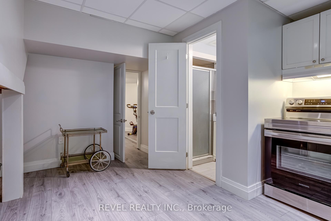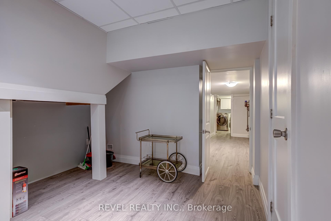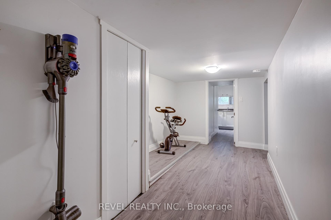$629,000
Available - For Sale
Listing ID: X12197963
140 Sanford Aven North , Hamilton, L8L 5Z5, Hamilton
| Welcome to this beautifully maintained home in the area of Hamilton-Gibson, featuring 3+1 bedrooms and 2.5 bathrooms with quality finishes throughout. The open-concept kitchen and dining area is designed for everyday ease and entertaining, with quartz countertops, a deep under mount sink, state-of-the-art stainless steel appliances, a gas hooded range, and generous storage and prep space.Hardwood and tile flooring flow throughout the home, adding warmth and durability. A few steps up from the main level, the bright and airy living room offers soaring ceilings and large windows that fill the space with natural light perfect for relaxing or hosting guests.Step outside to a spacious deck, just in time for summer barbecues, outdoor dining, and family gatherings. The fully finished basement includes a separate entrance, additional living space, and a fourth bedroom ideal for in-laws, guests, or potential rental income.A well-appointed, versatile home offering space, function, and comfort this one is not to be missed! |
| Price | $629,000 |
| Taxes: | $3712.90 |
| Assessment Year: | 2025 |
| Occupancy: | Owner |
| Address: | 140 Sanford Aven North , Hamilton, L8L 5Z5, Hamilton |
| Directions/Cross Streets: | Sanford Ave. N & Cannon St. E |
| Rooms: | 6 |
| Bedrooms: | 3 |
| Bedrooms +: | 1 |
| Family Room: | T |
| Basement: | Separate Ent, Apartment |
| Level/Floor | Room | Length(ft) | Width(ft) | Descriptions | |
| Room 1 | Main | Bedroom | 13.97 | 10.1 | Large Window |
| Room 2 | Main | Kitchen | 14.07 | 8.07 | Stainless Steel Appl, B/I Oven, Undermount Sink |
| Room 3 | Main | Dining Ro | 11.02 | 10.07 | Large Window |
| Room 4 | Main | Living Ro | 8.99 | 14.01 | Gas Fireplace, W/O To Deck, Cathedral Ceiling(s) |
| Room 5 | Second | Primary B | 12.04 | 15.97 | Large Window, Large Closet |
| Room 6 | Second | Bedroom 2 | 9.77 | 9.09 | Window |
| Room 7 | Second | Office | 8 | 5.02 | Window |
| Room 8 | Basement | Living Ro | 12.1 | 6.99 | Stainless Steel Appl, Window |
| Room 9 | Basement | Bedroom | 14.99 | 7.02 | Closet |
| Room 10 | Basement | Laundry | 8 | 8.04 | Window, Laundry Sink |
| Washroom Type | No. of Pieces | Level |
| Washroom Type 1 | 2 | Main |
| Washroom Type 2 | 3 | Second |
| Washroom Type 3 | 3 | Basement |
| Washroom Type 4 | 0 | |
| Washroom Type 5 | 0 |
| Total Area: | 0.00 |
| Approximatly Age: | 100+ |
| Property Type: | Detached |
| Style: | 2-Storey |
| Exterior: | Brick, Vinyl Siding |
| Garage Type: | None |
| (Parking/)Drive: | Front Yard |
| Drive Parking Spaces: | 1 |
| Park #1 | |
| Parking Type: | Front Yard |
| Park #2 | |
| Parking Type: | Front Yard |
| Pool: | None |
| Approximatly Age: | 100+ |
| Approximatly Square Footage: | 1100-1500 |
| CAC Included: | N |
| Water Included: | N |
| Cabel TV Included: | N |
| Common Elements Included: | N |
| Heat Included: | N |
| Parking Included: | N |
| Condo Tax Included: | N |
| Building Insurance Included: | N |
| Fireplace/Stove: | Y |
| Heat Type: | Forced Air |
| Central Air Conditioning: | Central Air |
| Central Vac: | N |
| Laundry Level: | Syste |
| Ensuite Laundry: | F |
| Elevator Lift: | False |
| Sewers: | Sewer |
$
%
Years
This calculator is for demonstration purposes only. Always consult a professional
financial advisor before making personal financial decisions.
| Although the information displayed is believed to be accurate, no warranties or representations are made of any kind. |
| REVEL REALTY INC. |
|
|

Milad Akrami
Sales Representative
Dir:
647-678-7799
Bus:
647-678-7799
| Book Showing | Email a Friend |
Jump To:
At a Glance:
| Type: | Freehold - Detached |
| Area: | Hamilton |
| Municipality: | Hamilton |
| Neighbourhood: | Gibson |
| Style: | 2-Storey |
| Approximate Age: | 100+ |
| Tax: | $3,712.9 |
| Beds: | 3+1 |
| Baths: | 3 |
| Fireplace: | Y |
| Pool: | None |
Locatin Map:
Payment Calculator:


