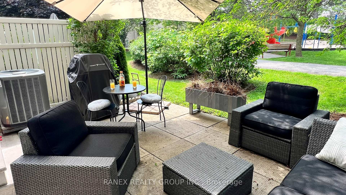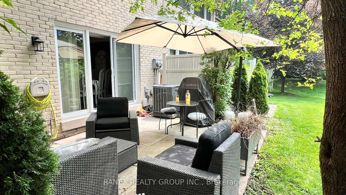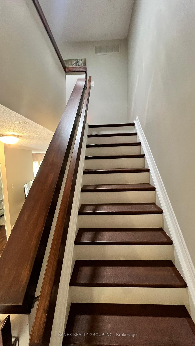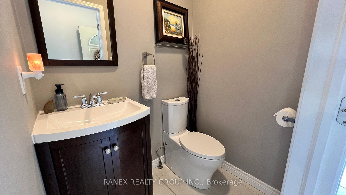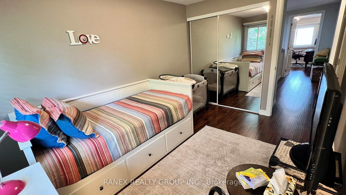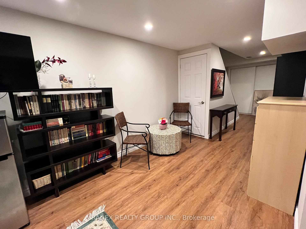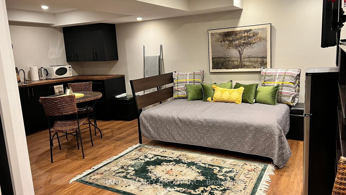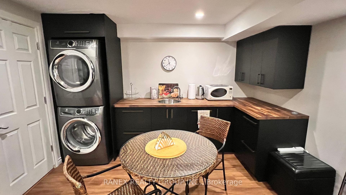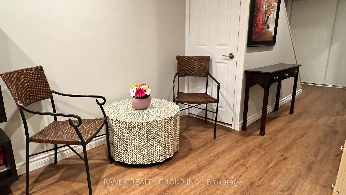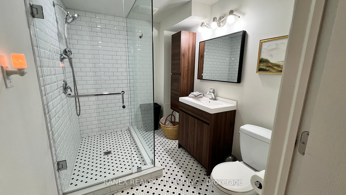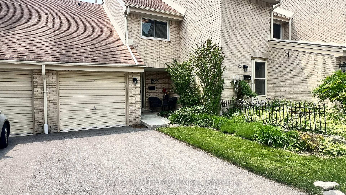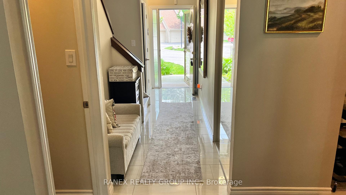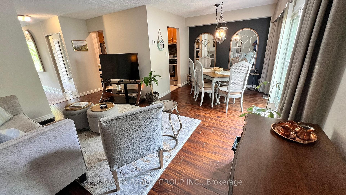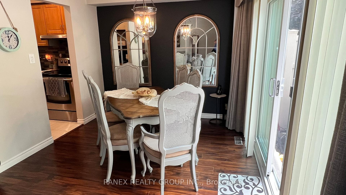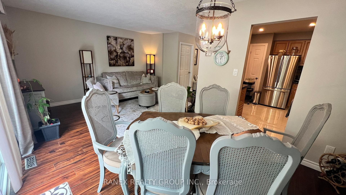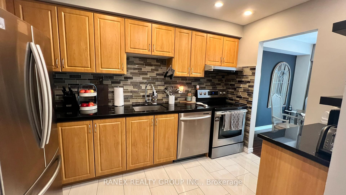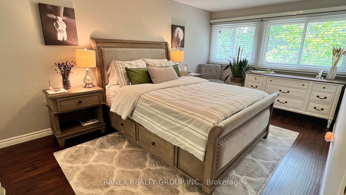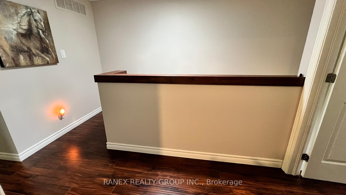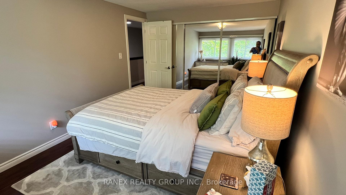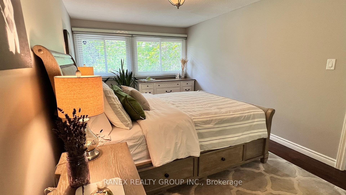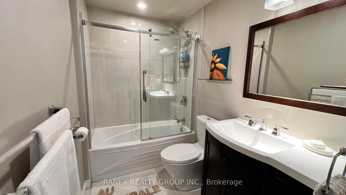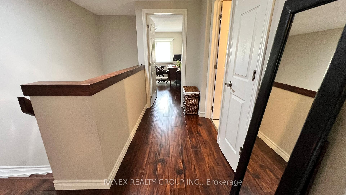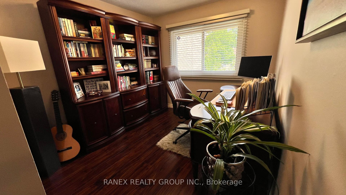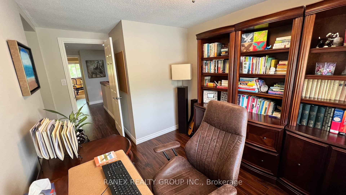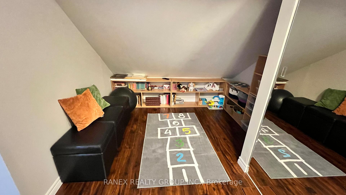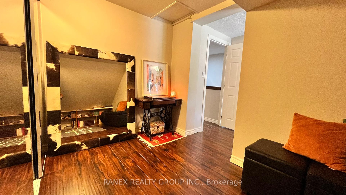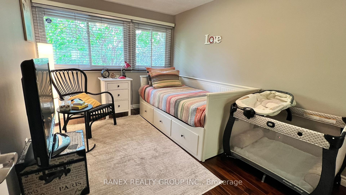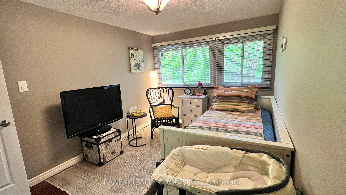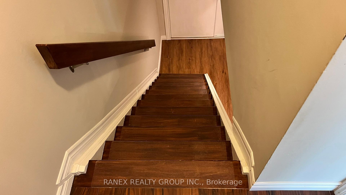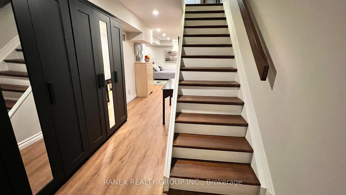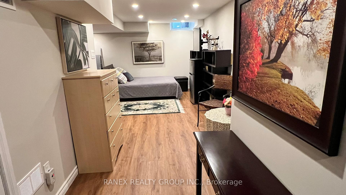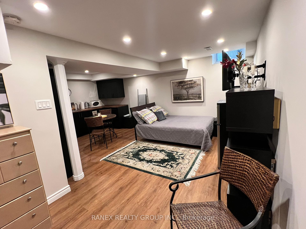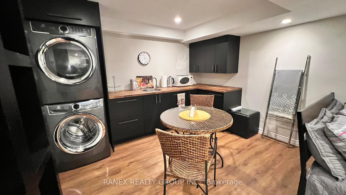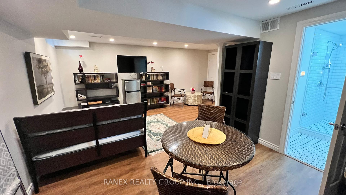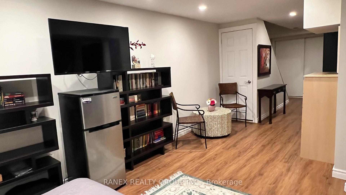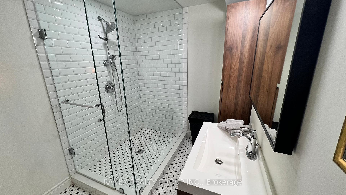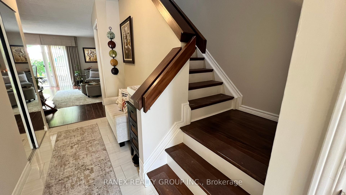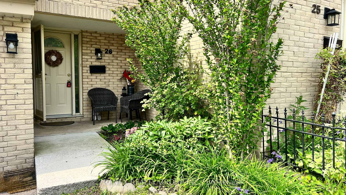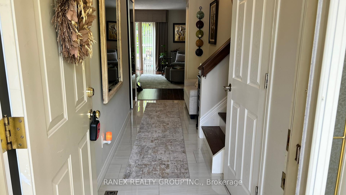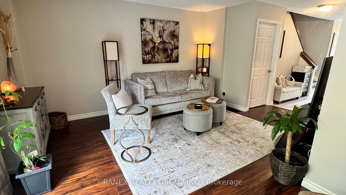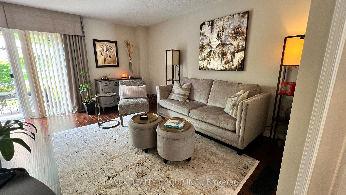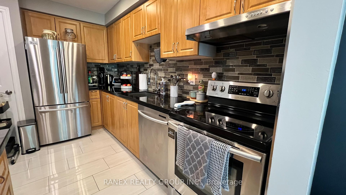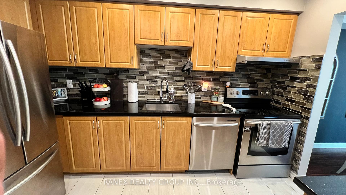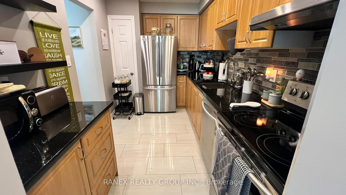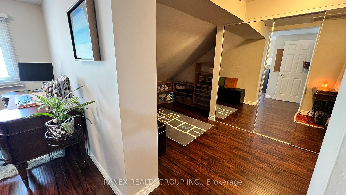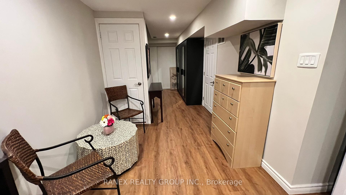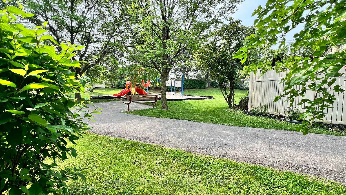$3,000
Available - For Rent
Listing ID: W12204564
4171 Glen Erin Driv , Mississauga, L5L 2G3, Peel
| Beautiful home located in one of the best Townhome Complex in Mississauga on a quiet Cul-de-sac, Kids friendly with community of many young families with kids. Great Schools and a beautiful Trail right behind the complex. Well renovated home with Hardwood Floors through the home. 3 Large bedroom on the 2nd floor with a 4 pc Family bathroom. Renovated Kitchen with Granite Countertops, Ceramic Backsplash and Stainless Steel Appliances. Finish Basement with Wet-bar ready for a cosy family movie night and entertaining friends. Muskoka like backyard backing on a community park. |
| Price | $3,000 |
| Taxes: | $0.00 |
| Occupancy: | Owner |
| Address: | 4171 Glen Erin Driv , Mississauga, L5L 2G3, Peel |
| Postal Code: | L5L 2G3 |
| Province/State: | Peel |
| Directions/Cross Streets: | Glen Erin/403 |
| Level/Floor | Room | Length(ft) | Width(ft) | Descriptions | |
| Room 1 | Main | Living Ro | 14.63 | 10.99 | |
| Room 2 | Main | Dining Ro | 9.87 | 8.36 | W/O To Patio |
| Room 3 | Main | Kitchen | 12.17 | 7.64 | |
| Room 4 | Upper | Primary B | 15.74 | 9.87 | Broadloom |
| Room 5 | Upper | Bedroom 2 | 12.46 | 9.02 | Broadloom |
| Room 6 | Upper | Bedroom 3 | 9.28 | 8.63 | Broadloom |
| Room 7 | Lower | Great Roo | Hardwood Floor, 3 Pc Bath, 3 Pc Bath |
| Washroom Type | No. of Pieces | Level |
| Washroom Type 1 | 2 | Main |
| Washroom Type 2 | 4 | Second |
| Washroom Type 3 | 3 | Basement |
| Washroom Type 4 | 0 | |
| Washroom Type 5 | 0 |
| Total Area: | 0.00 |
| Approximatly Age: | 16-30 |
| Washrooms: | 3 |
| Heat Type: | Forced Air |
| Central Air Conditioning: | Central Air |
| Although the information displayed is believed to be accurate, no warranties or representations are made of any kind. |
| RANEX REALTY GROUP INC. |
|
|

Milad Akrami
Sales Representative
Dir:
647-678-7799
Bus:
647-678-7799
| Book Showing | Email a Friend |
Jump To:
At a Glance:
| Type: | Com - Condo Townhouse |
| Area: | Peel |
| Municipality: | Mississauga |
| Neighbourhood: | Erin Mills |
| Style: | 2-Storey |
| Approximate Age: | 16-30 |
| Beds: | 3 |
| Baths: | 3 |
| Fireplace: | N |
Locatin Map:


