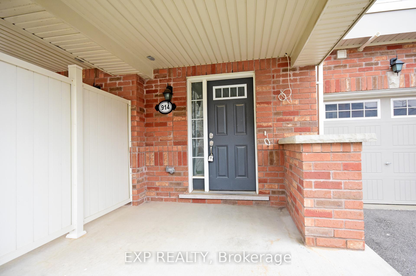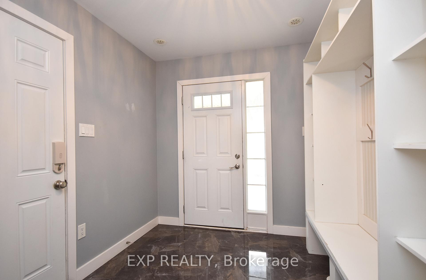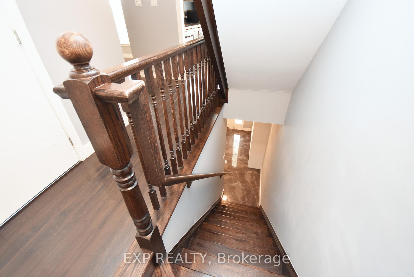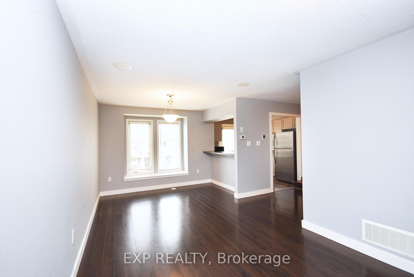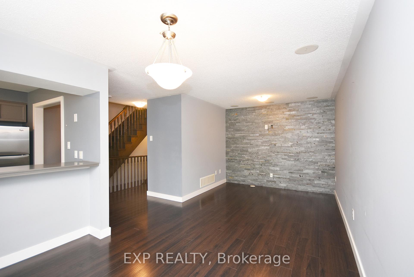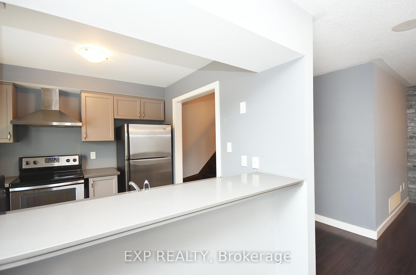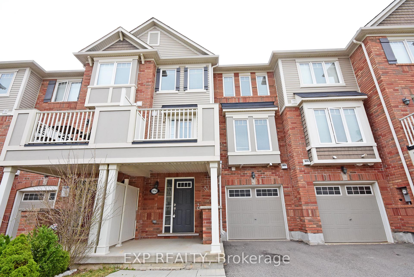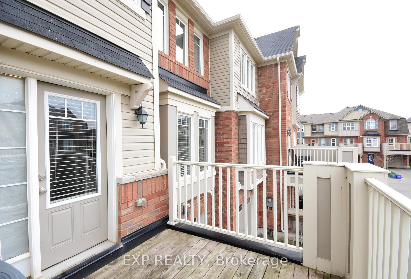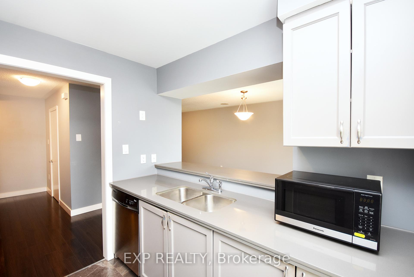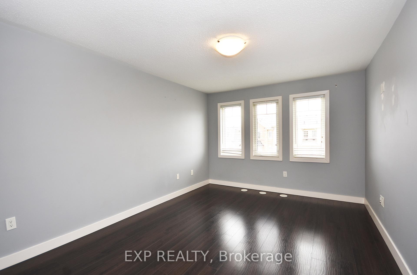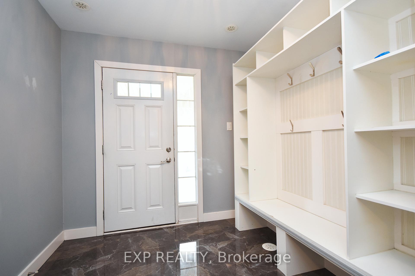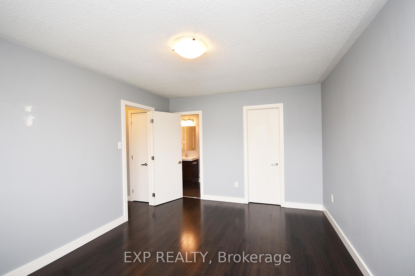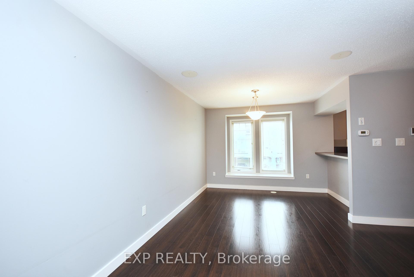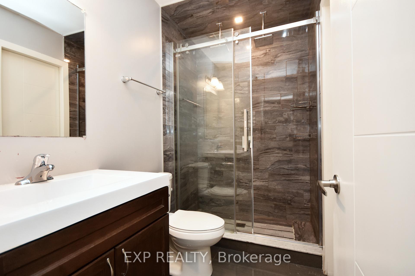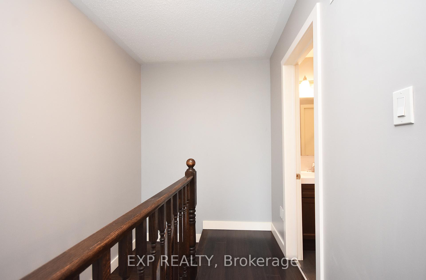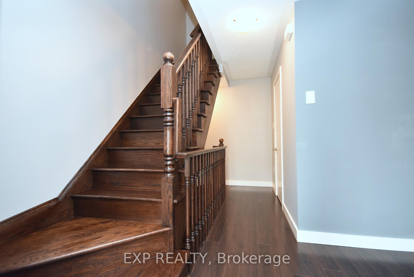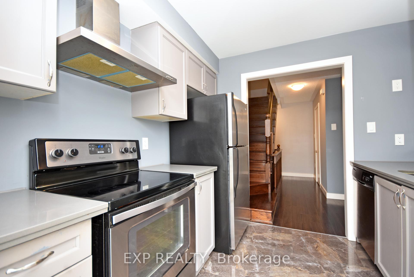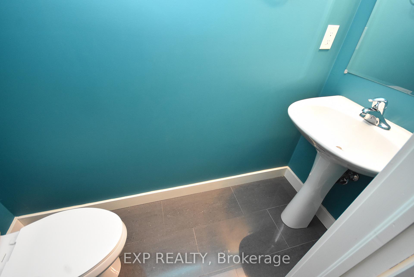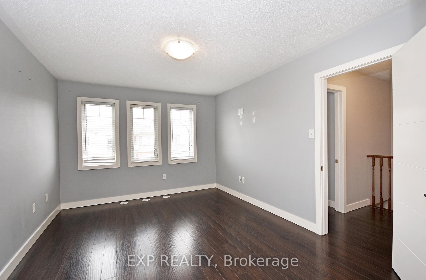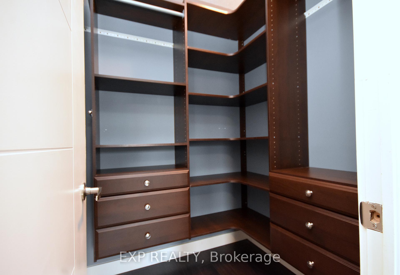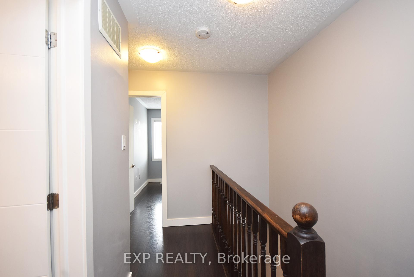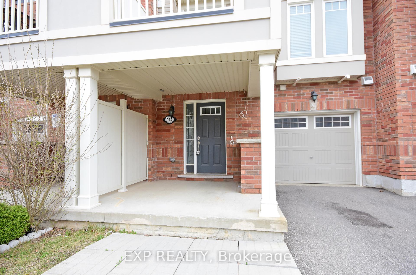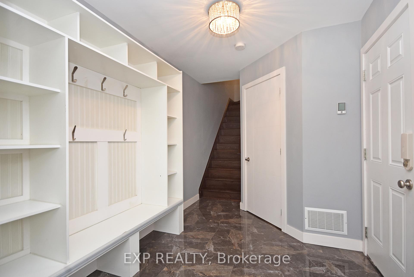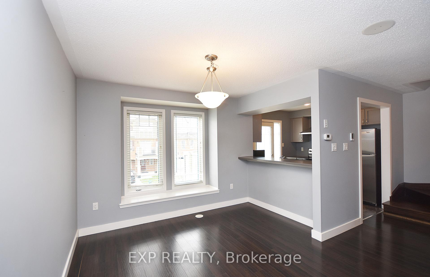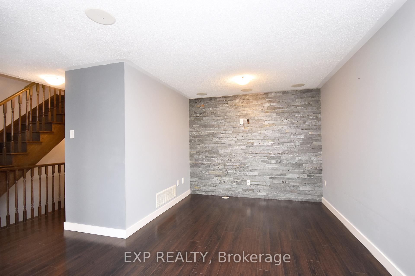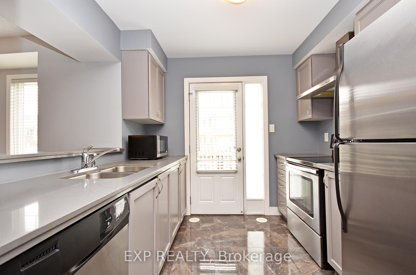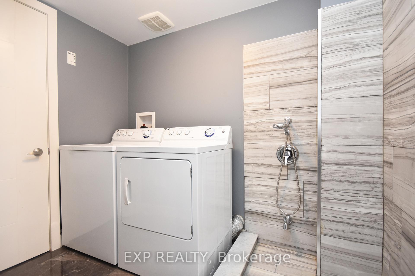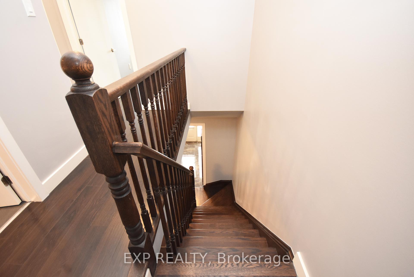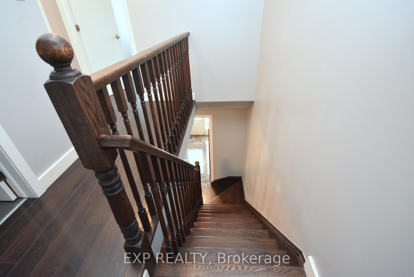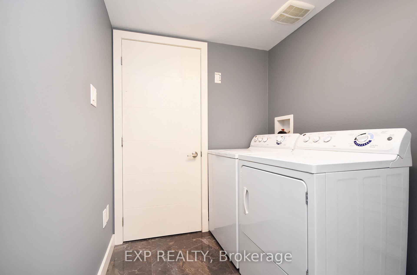$2,800
Available - For Rent
Listing ID: W12187026
914 Nadalin Heig , Milton, L9T 8R2, Halton
| This Open-concept townhome is the ideal home for discerning professionals seeking comfort, style, and convenience. Thoughtfully upgraded throughout, this residence features custom finishes, including a stunning stone accent wall in the living room, sleek stainless steel appliances, and luxurious heated floors in both the foyer and kitchen perfect for those chilly mornings. Double patio doors open onto a private balcony, creating the perfect space for relaxed evening BBQs. Tucked away on a quiet street beside scenic Leiterman Park and Pond, this home offers the perfect balance of tranquility and connectivity.Enjoy quick access to Highways 401 & 407 and a short commute via the Milton GO Station making daily travel seamless and stress-free. |
| Price | $2,800 |
| Taxes: | $0.00 |
| Occupancy: | Tenant |
| Address: | 914 Nadalin Heig , Milton, L9T 8R2, Halton |
| Directions/Cross Streets: | Louis St. Laurent & Diefenbake |
| Rooms: | 5 |
| Bedrooms: | 2 |
| Bedrooms +: | 0 |
| Family Room: | F |
| Basement: | None |
| Furnished: | Unfu |
| Level/Floor | Room | Length(ft) | Width(ft) | Descriptions | |
| Room 1 | Second | Kitchen | 8.82 | 8.79 | Quartz Counter, W/O To Balcony, Stainless Steel Appl |
| Room 2 | Second | Living Ro | 12.17 | 19.98 | Laminate, Combined w/Dining |
| Room 3 | Second | Dining Ro | 12.17 | 19.98 | Laminate, Combined w/Living |
| Room 4 | Third | Primary B | 10.99 | 14.79 | Laminate, Walk-In Closet(s), Closet Organizers |
| Room 5 | Third | Bedroom 2 | 8.07 | 8.4 | Laminate, Closet Organizers |
| Washroom Type | No. of Pieces | Level |
| Washroom Type 1 | 2 | Second |
| Washroom Type 2 | 4 | Third |
| Washroom Type 3 | 0 | |
| Washroom Type 4 | 0 | |
| Washroom Type 5 | 0 |
| Total Area: | 0.00 |
| Property Type: | Att/Row/Townhouse |
| Style: | 3-Storey |
| Exterior: | Brick |
| Garage Type: | Attached |
| (Parking/)Drive: | Private |
| Drive Parking Spaces: | 1 |
| Park #1 | |
| Parking Type: | Private |
| Park #2 | |
| Parking Type: | Private |
| Pool: | None |
| Laundry Access: | Ensuite |
| Approximatly Square Footage: | 1100-1500 |
| CAC Included: | N |
| Water Included: | N |
| Cabel TV Included: | N |
| Common Elements Included: | N |
| Heat Included: | N |
| Parking Included: | Y |
| Condo Tax Included: | N |
| Building Insurance Included: | N |
| Fireplace/Stove: | N |
| Heat Type: | Forced Air |
| Central Air Conditioning: | Central Air |
| Central Vac: | N |
| Laundry Level: | Syste |
| Ensuite Laundry: | F |
| Sewers: | Sewer |
| Although the information displayed is believed to be accurate, no warranties or representations are made of any kind. |
| EXP REALTY |
|
|

Milad Akrami
Sales Representative
Dir:
647-678-7799
Bus:
647-678-7799
| Book Showing | Email a Friend |
Jump To:
At a Glance:
| Type: | Freehold - Att/Row/Townhouse |
| Area: | Halton |
| Municipality: | Milton |
| Neighbourhood: | 1038 - WI Willmott |
| Style: | 3-Storey |
| Beds: | 2 |
| Baths: | 2 |
| Fireplace: | N |
| Pool: | None |
Locatin Map:

