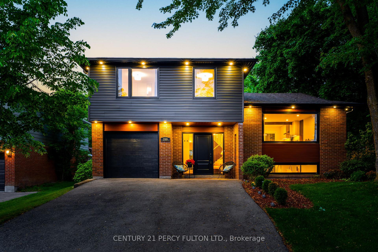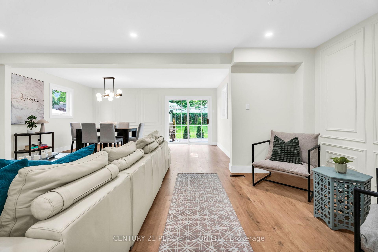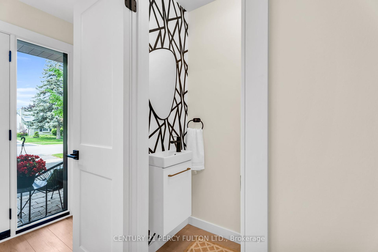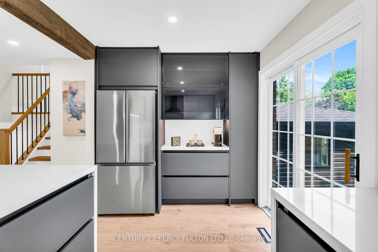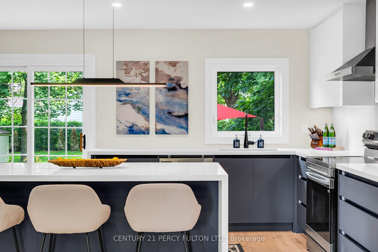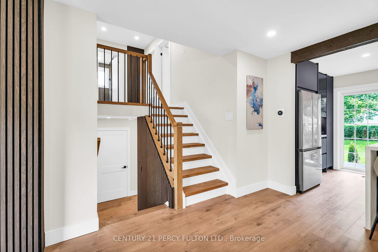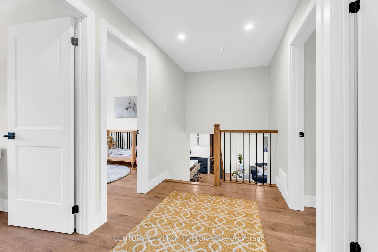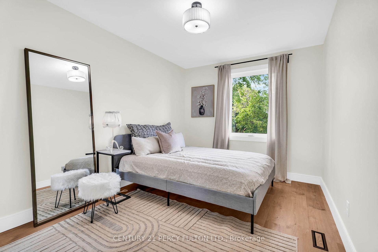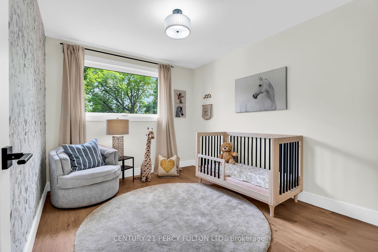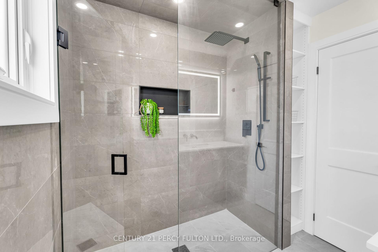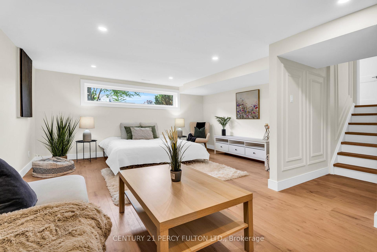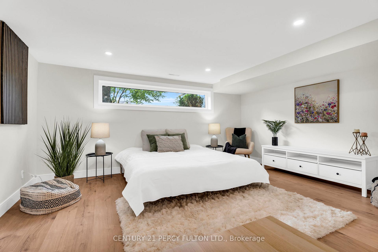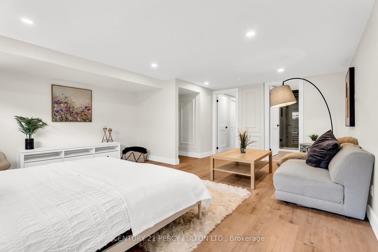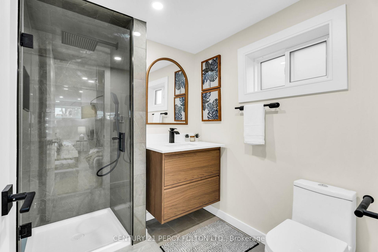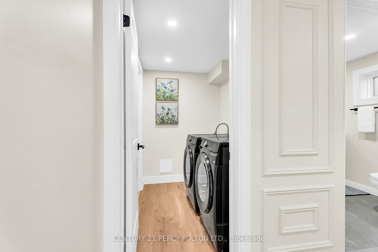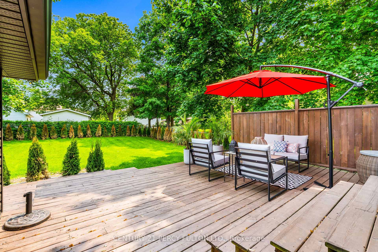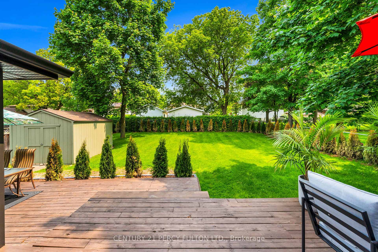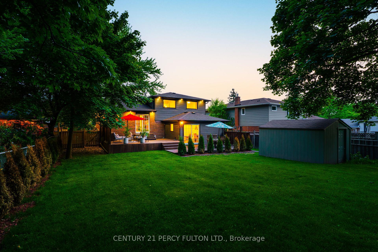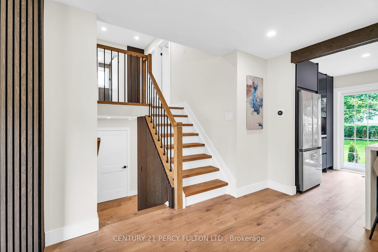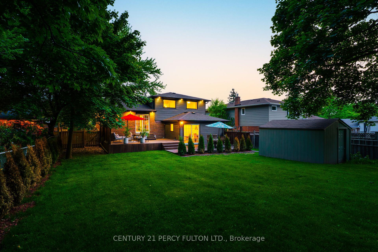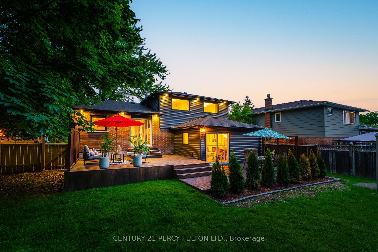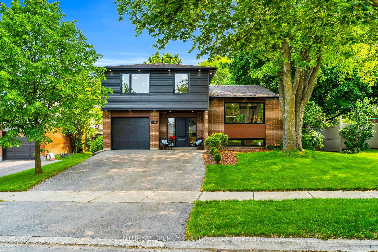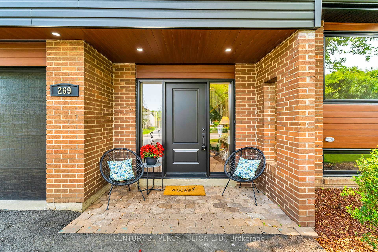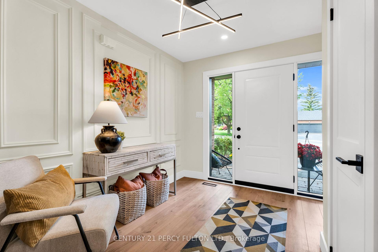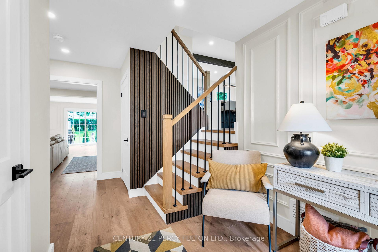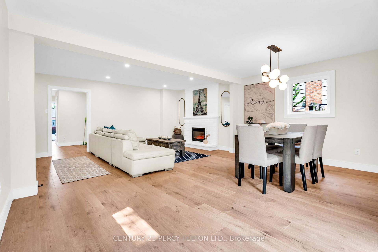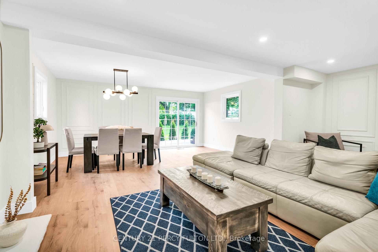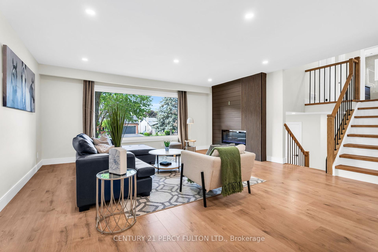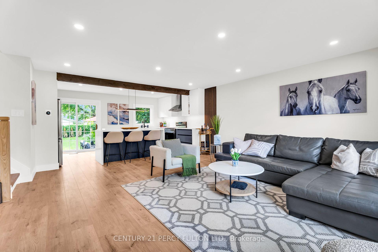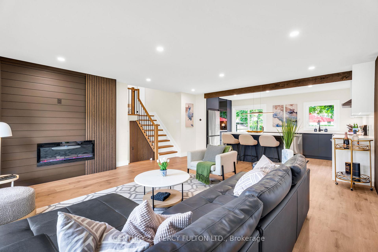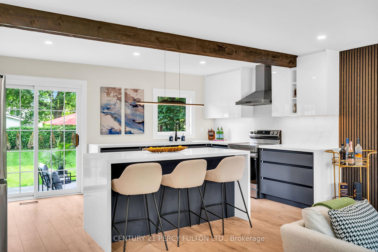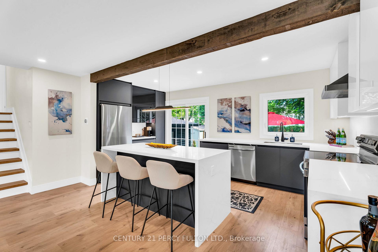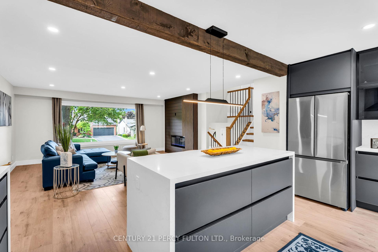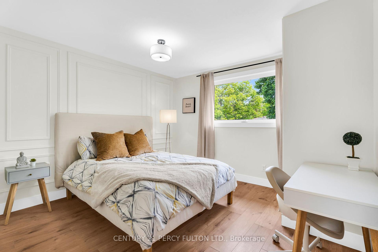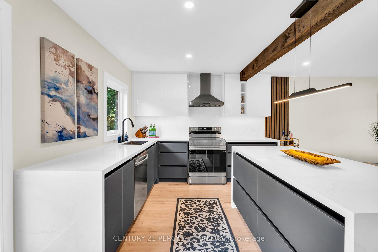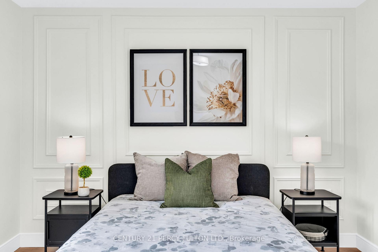$1,585,000
Available - For Sale
Listing ID: W12196475
269 Ridge Driv , Milton, L9T 1X2, Halton
| Welcome home to 269 Ridge Drive, a fully updated - no expenses spared - sidesplit on one of Old Miltons most family-friendly, low-turnover streets. Surrounded by a wonderful mix of young families and long-time residents. You are walking distance from local restaurants and Downtown Milton. Steps from W.I.D. Middle School and a short walk to Martin Street Public, you're also minutes from Hwy 401, major grocery stores and shopping. Spacious 4-bedroom,3-bathroom home offers plenty of room with two separate living rooms for relaxing, entertaining, or play. It also features a sunny large bedroom retreat below ground. The custom European kitchen with a coffee nook features stainless steel appliances, quartz countertops and a 6ft island. The home features two walkouts leading to a large multi-level deck perfect for gatherings. The oversized 60x135 ft. lot offers a backyard full of potential. Inside, natural light fills the home through brand-new awning windows, while the main living room with a fireplace offers a stunning view of Miltons widest street and a beautiful mature tree that adds both character and privacy. An attached single-car garage with indoor access adds everyday convenience, and the fully updated exterior including new siding, eavestroughs, soffits, and stylish garage and front doors means all the hardwork is done. This is the kind of home where families settle in and stay for years. Come see why. Option to purchase fully furnished/staged. |
| Price | $1,585,000 |
| Taxes: | $4226.37 |
| Occupancy: | Owner |
| Address: | 269 Ridge Driv , Milton, L9T 1X2, Halton |
| Acreage: | < .50 |
| Directions/Cross Streets: | Steeles/Hwy 25/Ridge Dr |
| Rooms: | 10 |
| Rooms +: | 3 |
| Bedrooms: | 4 |
| Bedrooms +: | 2 |
| Family Room: | T |
| Basement: | Full, Finished |
| Level/Floor | Room | Length(ft) | Width(ft) | Descriptions | |
| Room 1 | Lower | Family Ro | 23.48 | 16.99 | W/O To Patio, Fireplace |
| Room 2 | Lower | Den | 10 | 6 | Renovated |
| Room 3 | Lower | Foyer | 15.48 | 16.99 | Access To Garage, Open Concept |
| Room 4 | Lower | Powder Ro | 4.99 | 2.98 | 2 Pc Bath, Renovated |
| Room 5 | Main | Living Ro | 27.98 | 16.99 | Open Concept, Fireplace |
| Room 6 | Upper | Other | 10 | 6.49 | |
| Room 7 | Upper | Bedroom | 14.99 | 8.99 | B/I Closet, Renovated |
| Room 8 | Upper | Primary B | 14.99 | 12 | Wainscoting, B/I Closet, Large Window |
| Room 9 | Upper | Bathroom | 8 | 7.51 | 3 Pc Bath, Renovated, Undermount Sink |
| Room 10 | Upper | Bedroom 3 | 11.51 | 11.51 | Wainscoting, B/I Closet, Large Window |
| Room 11 | Upper | Bedroom 4 | 11.51 | 8.99 | Renovated, Large Window |
| Room 12 | Basement | Bathroom | 7.51 | 6 | Renovated, Undermount Sink, 3 Pc Bath |
| Room 13 | Basement | Family Ro | 18.99 | 16.99 | Large Window, Finished |
| Room 14 | Basement | Laundry | 7.51 | 4.99 | Finished |
| Washroom Type | No. of Pieces | Level |
| Washroom Type 1 | 3 | Third |
| Washroom Type 2 | 3 | Basement |
| Washroom Type 3 | 2 | Ground |
| Washroom Type 4 | 0 | |
| Washroom Type 5 | 0 |
| Total Area: | 0.00 |
| Property Type: | Detached |
| Style: | Sidesplit 3 |
| Exterior: | Aluminum Siding, Brick |
| Garage Type: | Attached |
| Drive Parking Spaces: | 4 |
| Pool: | None |
| Approximatly Square Footage: | 2000-2500 |
| Property Features: | Hospital, Public Transit |
| CAC Included: | N |
| Water Included: | N |
| Cabel TV Included: | N |
| Common Elements Included: | N |
| Heat Included: | N |
| Parking Included: | N |
| Condo Tax Included: | N |
| Building Insurance Included: | N |
| Fireplace/Stove: | Y |
| Heat Type: | Forced Air |
| Central Air Conditioning: | Central Air |
| Central Vac: | N |
| Laundry Level: | Syste |
| Ensuite Laundry: | F |
| Sewers: | Sewer |
$
%
Years
This calculator is for demonstration purposes only. Always consult a professional
financial advisor before making personal financial decisions.
| Although the information displayed is believed to be accurate, no warranties or representations are made of any kind. |
| CENTURY 21 PERCY FULTON LTD. |
|
|

Milad Akrami
Sales Representative
Dir:
647-678-7799
Bus:
647-678-7799
| Book Showing | Email a Friend |
Jump To:
At a Glance:
| Type: | Freehold - Detached |
| Area: | Halton |
| Municipality: | Milton |
| Neighbourhood: | 1035 - OM Old Milton |
| Style: | Sidesplit 3 |
| Tax: | $4,226.37 |
| Beds: | 4+2 |
| Baths: | 3 |
| Fireplace: | Y |
| Pool: | None |
Locatin Map:
Payment Calculator:

