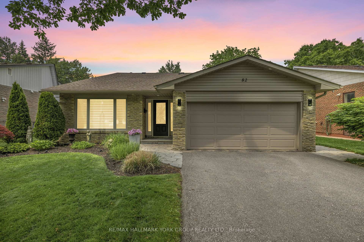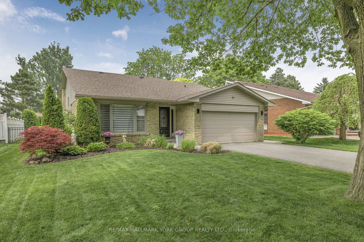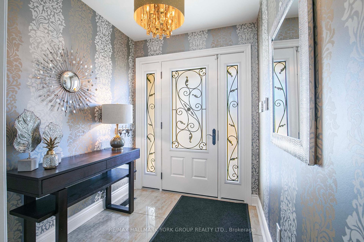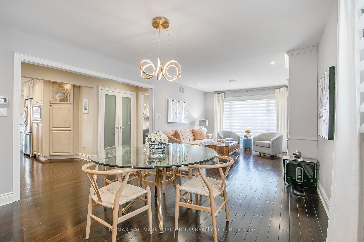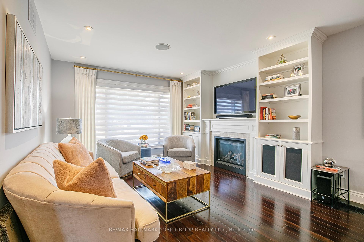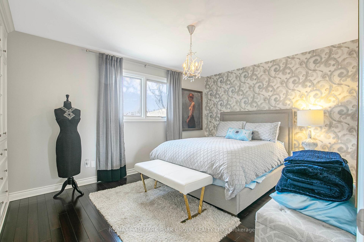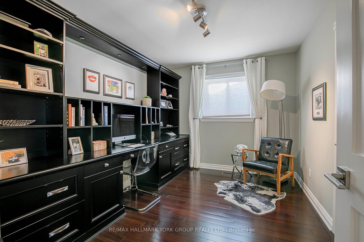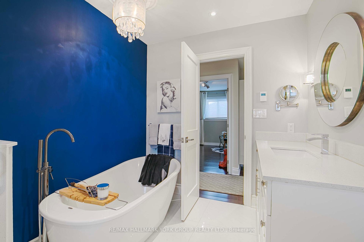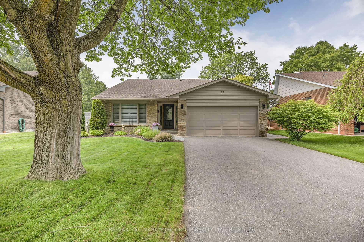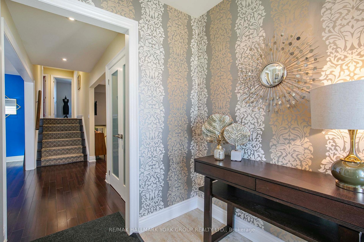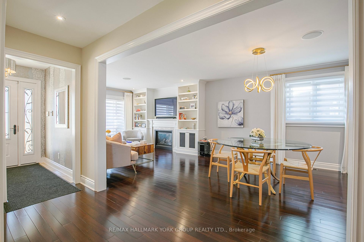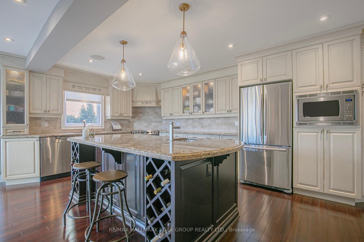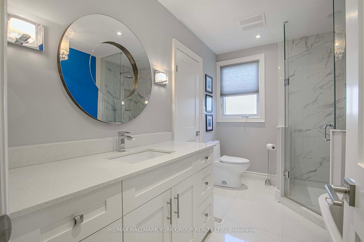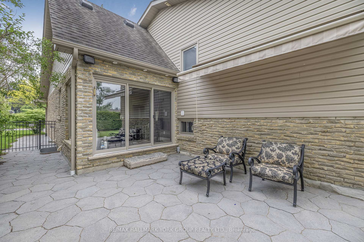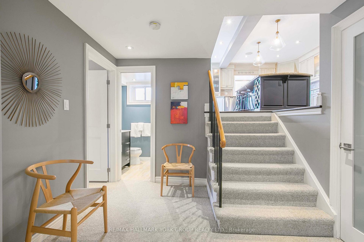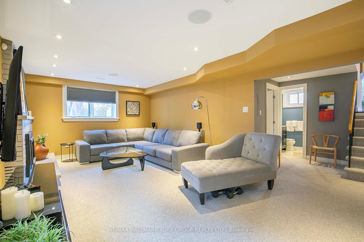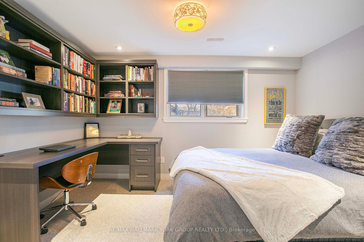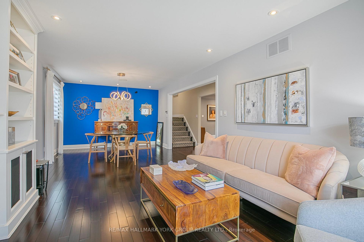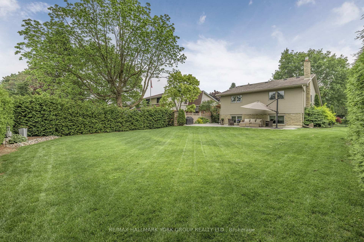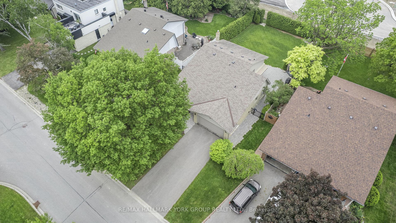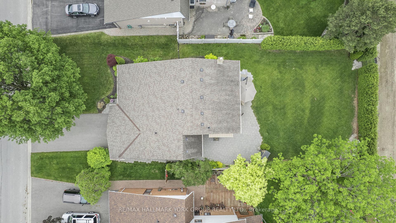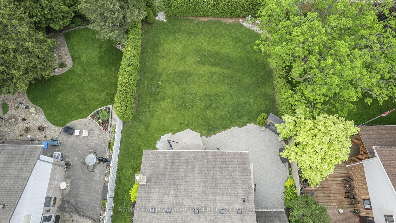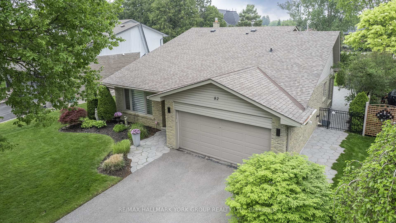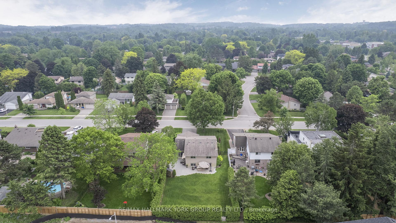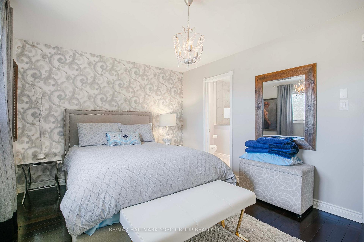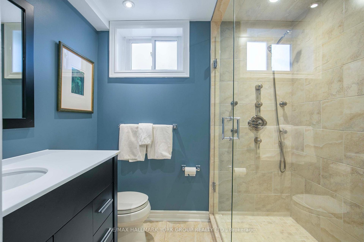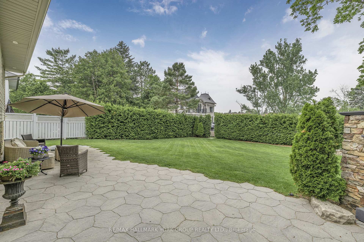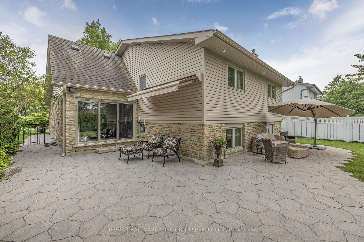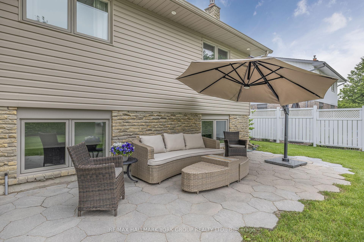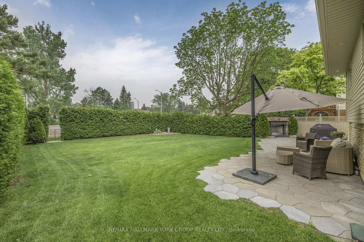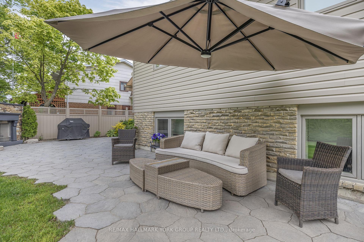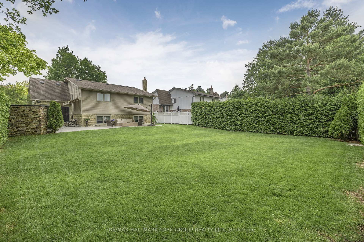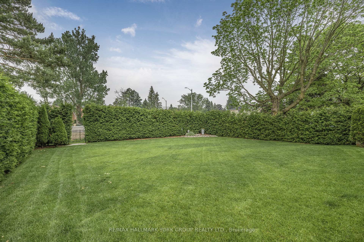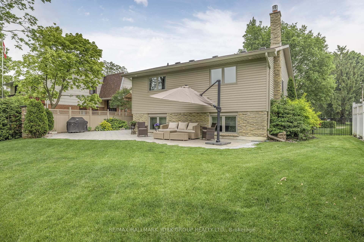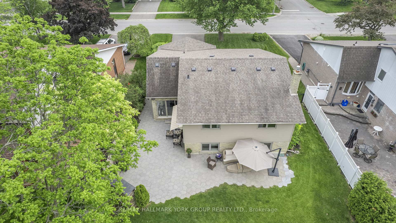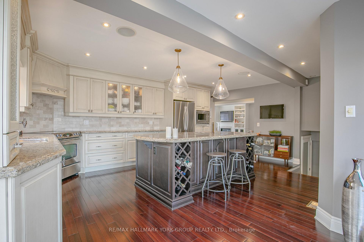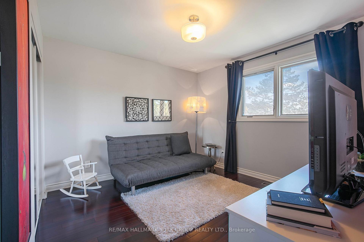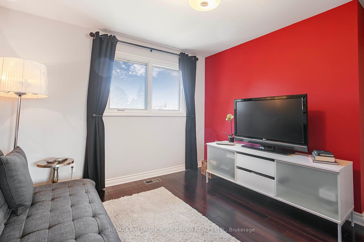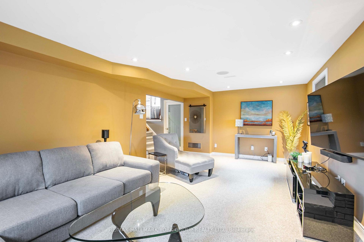$1,599,900
Available - For Sale
Listing ID: N12204861
82 Fairway Driv , Aurora, L4G 2H4, York
| Fabulously updated 'Golf Glen' split level family residence! Gorgeous, bright gourmet cook's kitchen with breakfast area and walkout to landscaped 60' wide fenced yard with outdoor fireplace. Think of the entertaining possibilities! Open concept main floor with extensive, gleaming hardwood flooring. Recently updated bathrooms with heated flooring. Surround sound system throughout., custom pot lighting, newer interior doors and custom closets. A truly stunning home from top to bottom! Welcome home! |
| Price | $1,599,900 |
| Taxes: | $7572.96 |
| Assessment Year: | 2024 |
| Occupancy: | Owner |
| Address: | 82 Fairway Driv , Aurora, L4G 2H4, York |
| Directions/Cross Streets: | Yonge St / Brookland Drive |
| Rooms: | 6 |
| Rooms +: | 4 |
| Bedrooms: | 3 |
| Bedrooms +: | 1 |
| Family Room: | F |
| Basement: | Full |
| Level/Floor | Room | Length(ft) | Width(ft) | Descriptions | |
| Room 1 | Main | Living Ro | 13.97 | 12.14 | Hardwood Floor, Gas Fireplace, B/I Shelves |
| Room 2 | Main | Dining Ro | 12.14 | 12.14 | Hardwood Floor, Combined w/Living |
| Room 3 | Main | Kitchen | 20.3 | 10.23 | Hardwood Floor, Eat-in Kitchen, W/O To Patio |
| Room 4 | Upper | Primary B | 13.81 | 10.73 | Hardwood Floor, Semi Ensuite, Overlooks Backyard |
| Room 5 | Upper | Bedroom | 10.86 | 10.69 | Hardwood Floor, Double Closet, Overlooks Backyard |
| Room 6 | Upper | Bedroom | 12.23 | 9.02 | Hardwood Floor, Double Closet, B/I Shelves |
| Room 7 | Lower | Bedroom | 12.73 | 9.74 | Broadloom, Closet, Above Grade Window |
| Room 8 | Lower | Family Ro | 21.55 | 12.4 | Broadloom, Gas Fireplace, Pot Lights |
| Room 9 | Lower | Laundry | 15.97 | 10.76 | |
| Room 10 | Lower | Utility R | 20.99 | 19.02 |
| Washroom Type | No. of Pieces | Level |
| Washroom Type 1 | 4 | Upper |
| Washroom Type 2 | 3 | Lower |
| Washroom Type 3 | 0 | |
| Washroom Type 4 | 0 | |
| Washroom Type 5 | 0 |
| Total Area: | 0.00 |
| Property Type: | Detached |
| Style: | Backsplit 4 |
| Exterior: | Aluminum Siding, Brick |
| Garage Type: | Attached |
| (Parking/)Drive: | Private Do |
| Drive Parking Spaces: | 4 |
| Park #1 | |
| Parking Type: | Private Do |
| Park #2 | |
| Parking Type: | Private Do |
| Pool: | None |
| Approximatly Square Footage: | 2000-2500 |
| Property Features: | Fenced Yard, Hospital |
| CAC Included: | N |
| Water Included: | N |
| Cabel TV Included: | N |
| Common Elements Included: | N |
| Heat Included: | N |
| Parking Included: | N |
| Condo Tax Included: | N |
| Building Insurance Included: | N |
| Fireplace/Stove: | Y |
| Heat Type: | Forced Air |
| Central Air Conditioning: | Central Air |
| Central Vac: | N |
| Laundry Level: | Syste |
| Ensuite Laundry: | F |
| Sewers: | Sewer |
| Utilities-Cable: | A |
| Utilities-Hydro: | Y |
$
%
Years
This calculator is for demonstration purposes only. Always consult a professional
financial advisor before making personal financial decisions.
| Although the information displayed is believed to be accurate, no warranties or representations are made of any kind. |
| RE/MAX HALLMARK YORK GROUP REALTY LTD. |
|
|

Milad Akrami
Sales Representative
Dir:
647-678-7799
Bus:
647-678-7799
| Virtual Tour | Book Showing | Email a Friend |
Jump To:
At a Glance:
| Type: | Freehold - Detached |
| Area: | York |
| Municipality: | Aurora |
| Neighbourhood: | Aurora Highlands |
| Style: | Backsplit 4 |
| Tax: | $7,572.96 |
| Beds: | 3+1 |
| Baths: | 2 |
| Fireplace: | Y |
| Pool: | None |
Locatin Map:
Payment Calculator:

