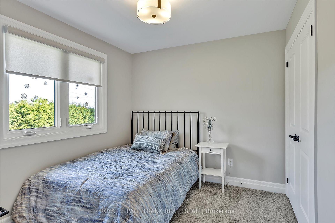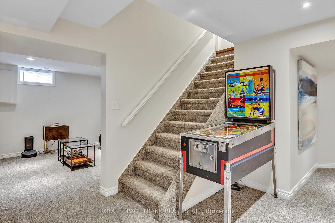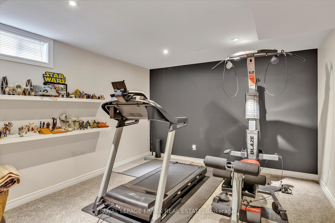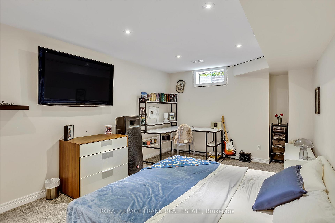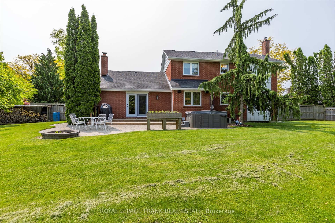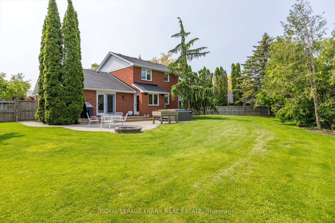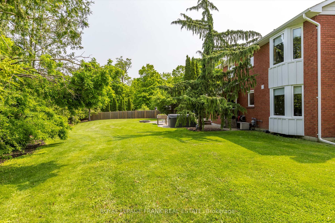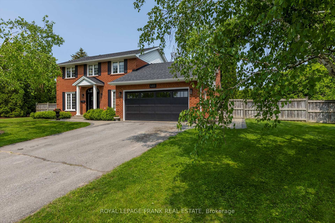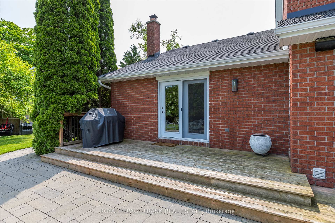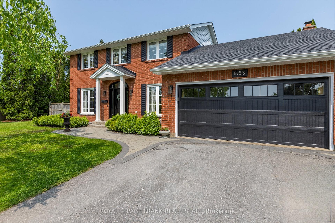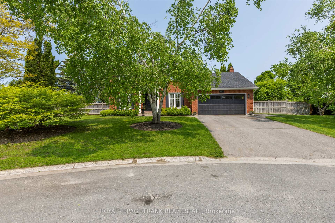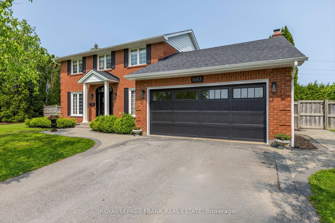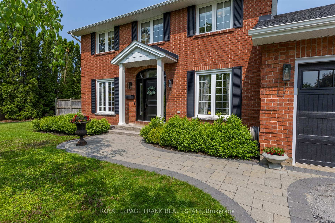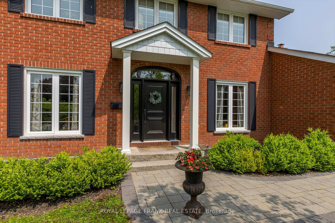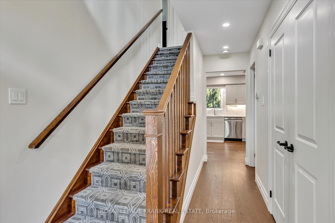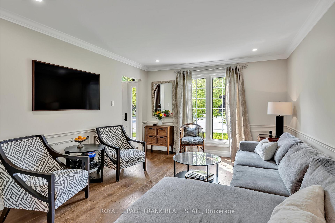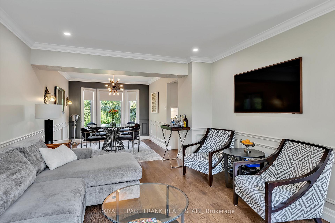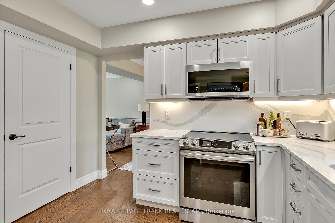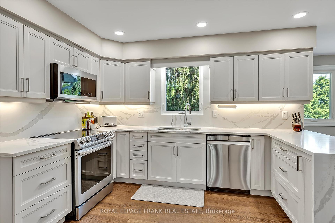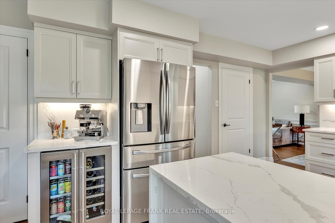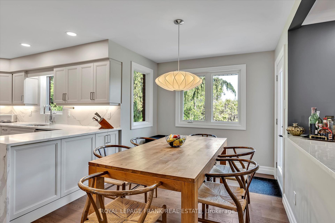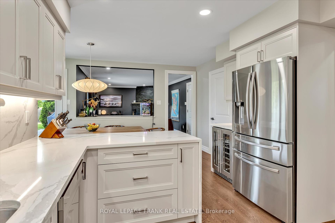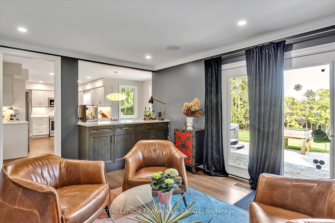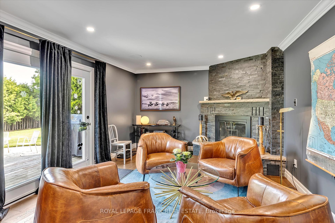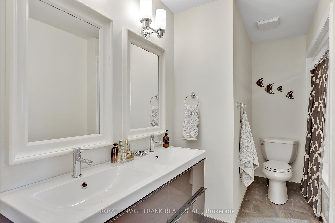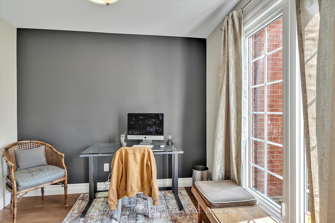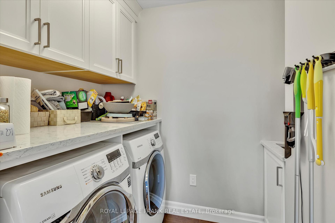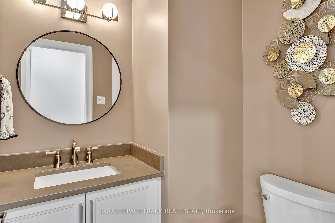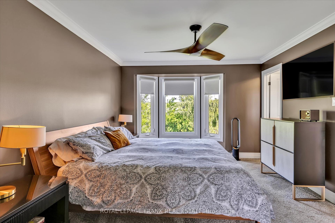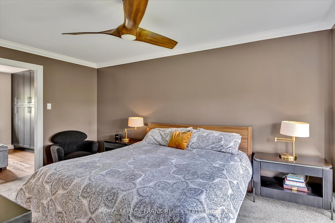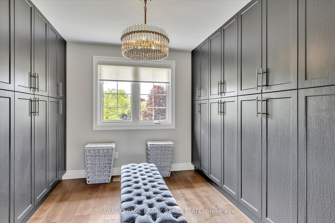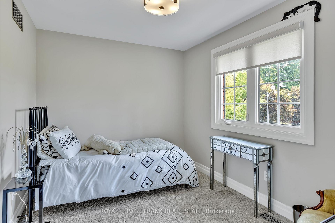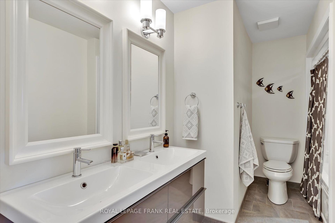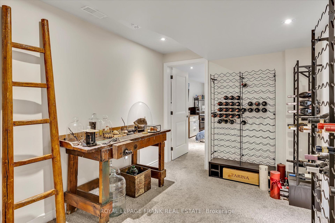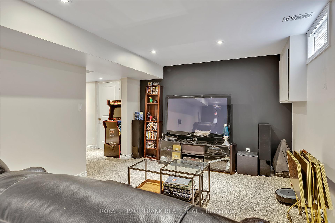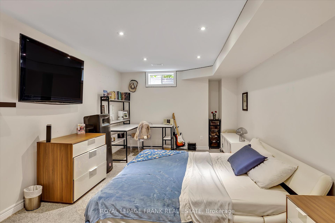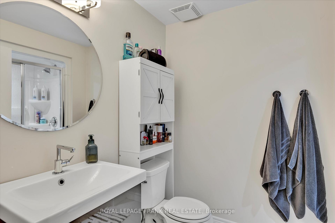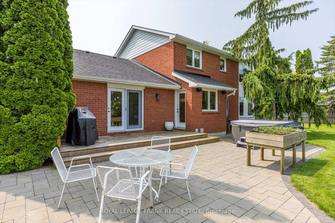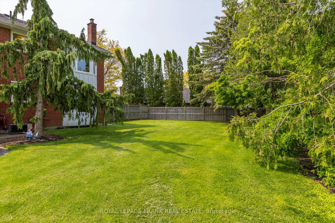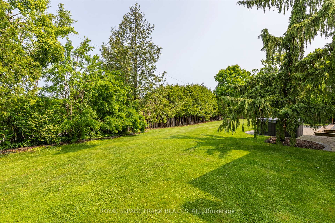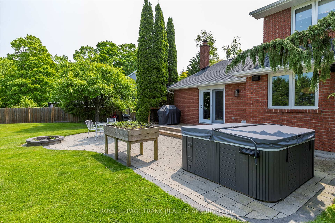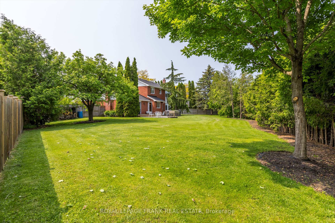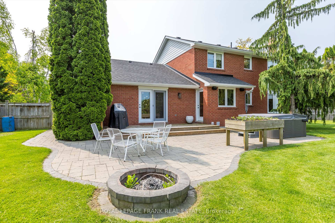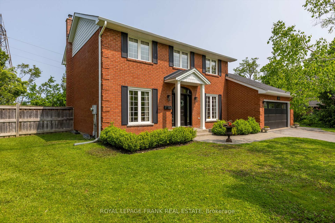$975,000
Available - For Sale
Listing ID: X12192330
1683 Champlain Driv , Peterborough North, K9L 1W2, Peterborough
| ***Open House Sunday June 8th Has Been Cancelled***This is a Better Homes and Gardens showstopper two storey family home in a quiet cul de sac on one of Peterborough's most prestigious streets. High end quality top to bottom, this home is stunning with a huge flat, fully fenced, private yard to match. Previously 4 bedrooms upstairs, the primary bedroom has a 3 pc ensuite and a luxurious walk in closet with built in cabinetry. All 4 baths have been recently updated. Just inside the front door is a designated home office. The kitchen/eating area/ family room at the back of the house is open and exceptionally well appointed. There are two walkouts to the back yard patios and hot tub. Waterfall quartz counters, engineered hardwood floors and a wood burning fireplace in the family room compliment this family living space. There is a main floor laundry/pantry room with sink. The interlocking driveway and walkway accents were recently done as well. Surrounded by high end homes, this is a smart investment in a great location with upgrades all done. Pre-sale inspection available. |
| Price | $975,000 |
| Taxes: | $7104.55 |
| Assessment Year: | 2025 |
| Occupancy: | Owner |
| Address: | 1683 Champlain Driv , Peterborough North, K9L 1W2, Peterborough |
| Acreage: | < .50 |
| Directions/Cross Streets: | University Heights/Champlain Drive |
| Rooms: | 13 |
| Rooms +: | 5 |
| Bedrooms: | 3 |
| Bedrooms +: | 1 |
| Family Room: | T |
| Basement: | Finished |
| Level/Floor | Room | Length(ft) | Width(ft) | Descriptions | |
| Room 1 | Main | Living Ro | 12.33 | 19.75 | |
| Room 2 | Main | Dining Ro | 15.38 | 8.53 | |
| Room 3 | Main | Dining Ro | 12.37 | 10.14 | |
| Room 4 | Main | Kitchen | 10.76 | 11.74 | |
| Room 5 | Main | Den | 15.61 | 11.78 | |
| Room 6 | Main | Office | 9.35 | 11.55 | |
| Room 7 | Main | Bathroom | 5.51 | 5.05 | 2 Pc Bath |
| Room 8 | Main | Laundry | 5.44 | 8.2 | |
| Room 9 | Second | Primary B | 16.99 | 11.78 | Walk-In Closet(s), 3 Pc Ensuite |
| Room 10 | Second | Bathroom | 4.92 | 8.33 | 3 Pc Ensuite |
| Room 11 | Second | Bedroom | 9.12 | 11.55 | |
| Room 12 | Second | Bedroom | 8.89 | 11.55 | |
| Room 13 | Second | Bathroom | 7.61 | 11.68 | 5 Pc Bath |
| Room 14 | Basement | Den | 11.12 | 21.22 | Walk-In Closet(s) |
| Room 15 | Basement | Recreatio | 25.91 | 11.71 |
| Washroom Type | No. of Pieces | Level |
| Washroom Type 1 | 2 | Main |
| Washroom Type 2 | 3 | Second |
| Washroom Type 3 | 5 | Second |
| Washroom Type 4 | 3 | Basement |
| Washroom Type 5 | 0 |
| Total Area: | 0.00 |
| Approximatly Age: | 31-50 |
| Property Type: | Detached |
| Style: | 2-Storey |
| Exterior: | Brick, Vinyl Siding |
| Garage Type: | Attached |
| Drive Parking Spaces: | 4 |
| Pool: | None |
| Approximatly Age: | 31-50 |
| Approximatly Square Footage: | 2000-2500 |
| Property Features: | Park, Public Transit |
| CAC Included: | N |
| Water Included: | N |
| Cabel TV Included: | N |
| Common Elements Included: | N |
| Heat Included: | N |
| Parking Included: | N |
| Condo Tax Included: | N |
| Building Insurance Included: | N |
| Fireplace/Stove: | Y |
| Heat Type: | Forced Air |
| Central Air Conditioning: | Central Air |
| Central Vac: | N |
| Laundry Level: | Syste |
| Ensuite Laundry: | F |
| Sewers: | Sewer |
$
%
Years
This calculator is for demonstration purposes only. Always consult a professional
financial advisor before making personal financial decisions.
| Although the information displayed is believed to be accurate, no warranties or representations are made of any kind. |
| ROYAL LEPAGE FRANK REAL ESTATE |
|
|

Milad Akrami
Sales Representative
Dir:
647-678-7799
Bus:
647-678-7799
| Virtual Tour | Book Showing | Email a Friend |
Jump To:
At a Glance:
| Type: | Freehold - Detached |
| Area: | Peterborough |
| Municipality: | Peterborough North |
| Neighbourhood: | 1 University Heights |
| Style: | 2-Storey |
| Approximate Age: | 31-50 |
| Tax: | $7,104.55 |
| Beds: | 3+1 |
| Baths: | 4 |
| Fireplace: | Y |
| Pool: | None |
Locatin Map:
Payment Calculator:

