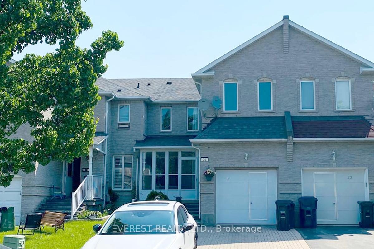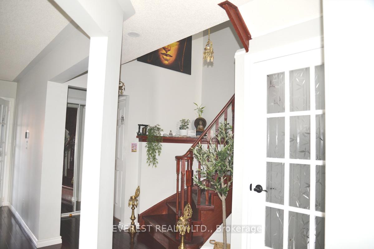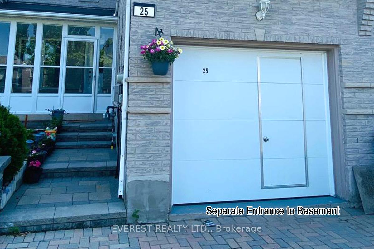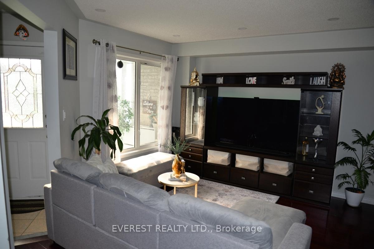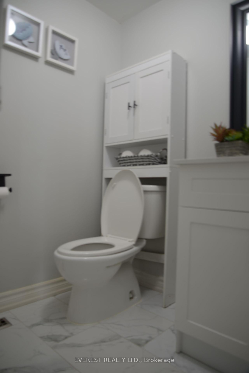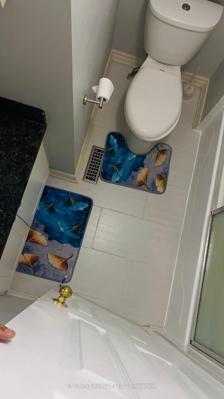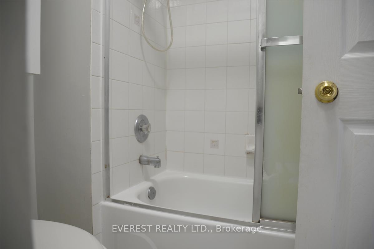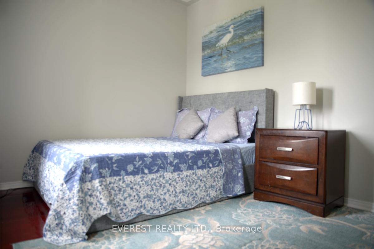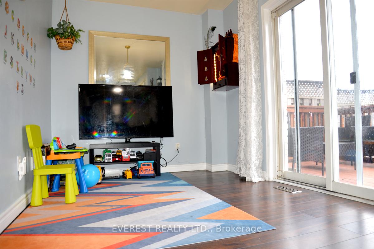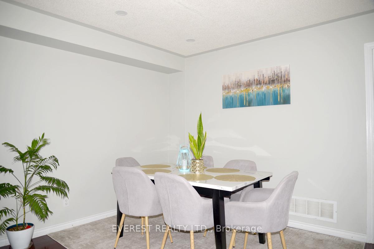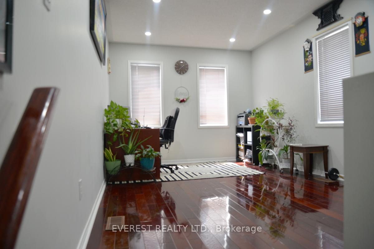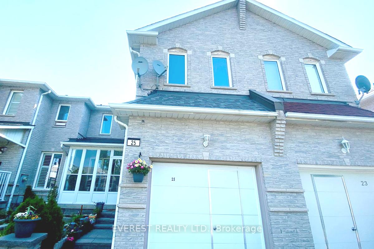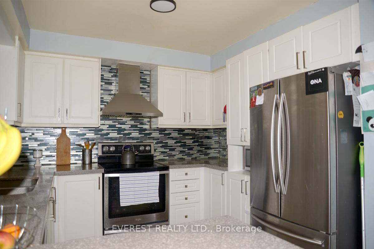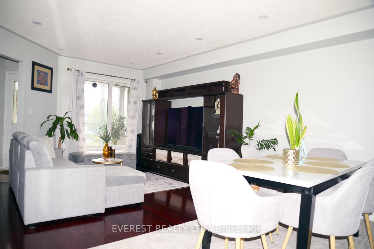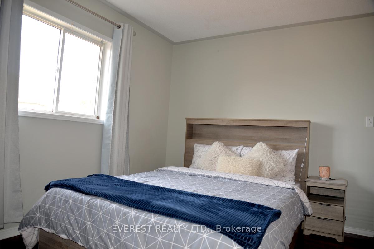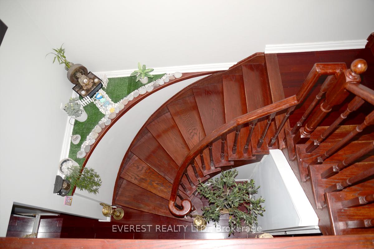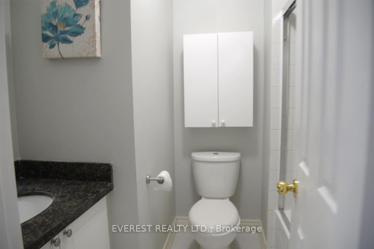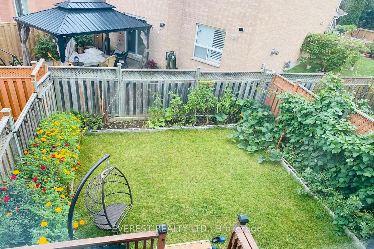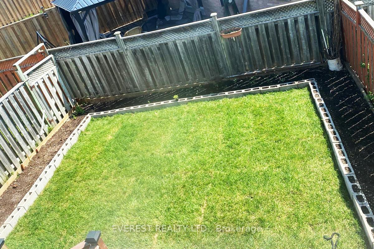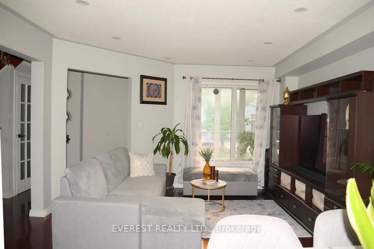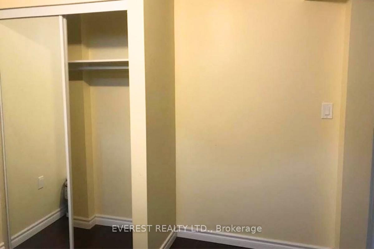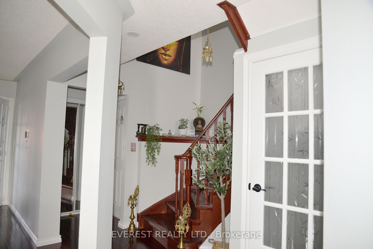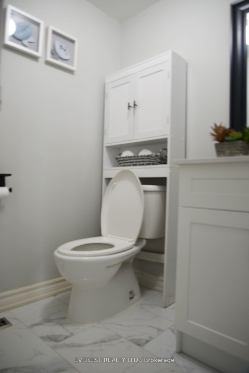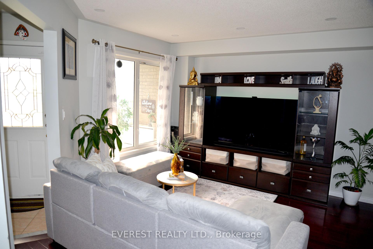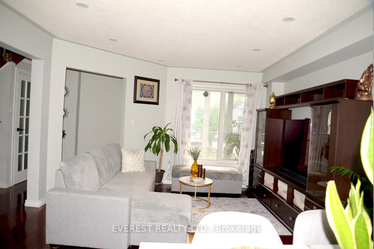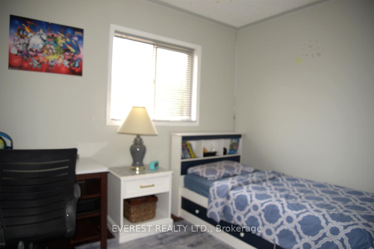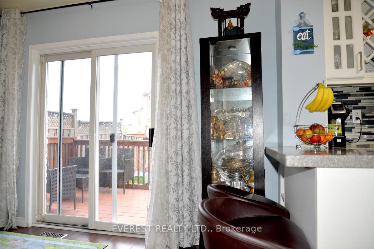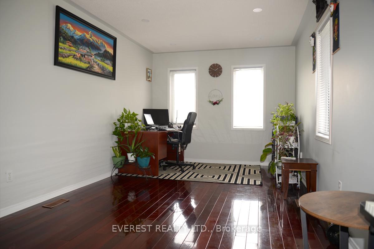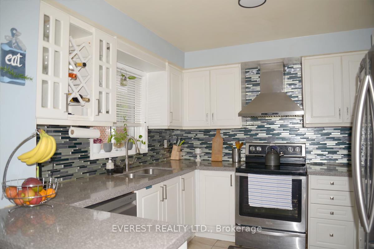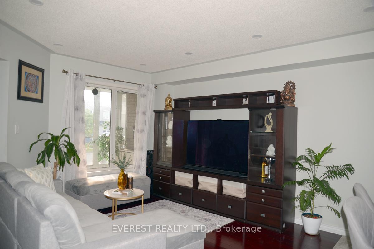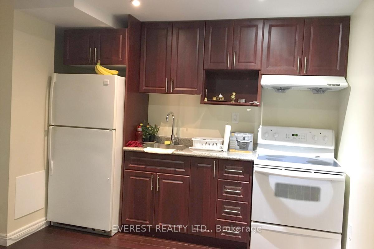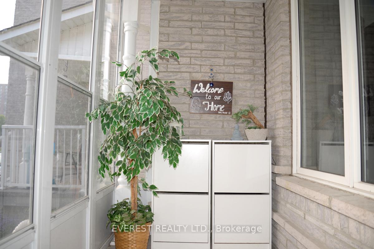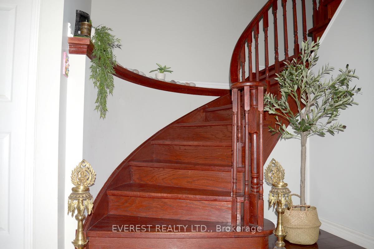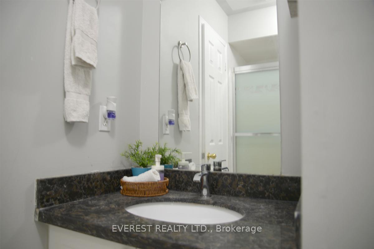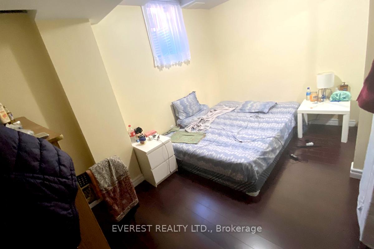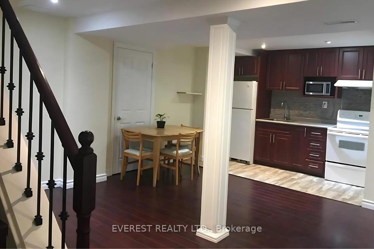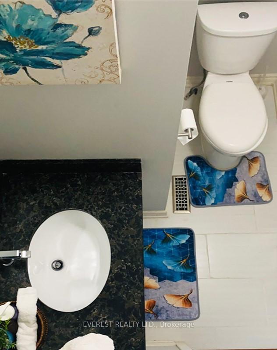$1,099,000
Available - For Sale
Listing ID: E12204776
25 Bridlegrove Driv , Toronto, M1M 3W8, Toronto
| Great Location! A Perfect Home for Families. This Well-Maintained 3+1 Bedroom Townhouse Offers Functional Living Space Across All Levels. The Main Floor Features a Bright Living Room, an Updated Kitchen with Added Storage and Enhanced Functionality, a Combined Breakfast Area, and a Walk-Out to a Recently Updated Deck and Backyard Perfect for Entertaining. Enjoy a Cozy Family Room on the Intermediate Level, Accentuated by an Elegant Curved Staircase. The Second Floor Offers Three Generously Sized Bedrooms and Two Full Bathrooms, Including a Private Primary Ensuite. The upgraded basement features a spacious bedroom, modern kitchen, and open-concept living area. It can be accessed from the main floor or privately through the garage. Additional Highlights: 4 Total Bathrooms, Hardwood Flooring Throughout, Enclosed Front Porch, Interlock Driveway, and Extra Storage in the Garage. Conveniently Located Near Eglinton GO Station, TTC, Top-Rated Schools, Parks, and More. Just Move In and Enjoy! |
| Price | $1,099,000 |
| Taxes: | $3498.00 |
| Assessment Year: | 2024 |
| Occupancy: | Owner+T |
| Address: | 25 Bridlegrove Driv , Toronto, M1M 3W8, Toronto |
| Directions/Cross Streets: | Eglinton Ave E & Mccowan Rd |
| Rooms: | 8 |
| Rooms +: | 3 |
| Bedrooms: | 3 |
| Bedrooms +: | 1 |
| Family Room: | T |
| Basement: | Apartment, Separate Ent |
| Level/Floor | Room | Length(ft) | Width(ft) | Descriptions | |
| Room 1 | Ground | Living Ro | 18.6 | 12.99 | Combined w/Dining, Hardwood Floor |
| Room 2 | Ground | Kitchen | 10.59 | 8.59 | Updated, Modern Kitchen |
| Room 3 | Ground | Dining Ro | 18.6 | 12.99 | Combined w/Living, Hardwood Floor, Open Concept |
| Room 4 | Ground | Breakfast | 13.61 | 8 | W/O To Deck, Hardwood Floor, Separate Shower |
| Room 5 | Second | Family Ro | 17.97 | 10 | Hardwood Floor, Separate Room, Window |
| Room 6 | Second | Primary B | 12.2 | 12 | 4 Pc Ensuite, Hardwood Floor, Walk-In Closet(s) |
| Room 7 | Second | Bedroom | 9.09 | 9.02 | Hardwood Floor, Large Closet, Window |
| Room 8 | Second | Bedroom | 9.61 | 8 | Hardwood Floor, Large Closet, Window |
| Room 9 | Basement | Bedroom | 10.59 | 8.59 | Vinyl Floor, Separate Room, Window |
| Room 10 | Basement | Kitchen | 12.99 | 8.59 | Vinyl Floor, Combined w/Living |
| Room 11 | Basement | Bathroom | 7.38 | 5.41 | 3 Pc Bath |
| Washroom Type | No. of Pieces | Level |
| Washroom Type 1 | 4 | Second |
| Washroom Type 2 | 2 | Ground |
| Washroom Type 3 | 3 | Basement |
| Washroom Type 4 | 0 | |
| Washroom Type 5 | 0 |
| Total Area: | 0.00 |
| Property Type: | Att/Row/Townhouse |
| Style: | 2-Storey |
| Exterior: | Brick |
| Garage Type: | Built-In |
| Drive Parking Spaces: | 2 |
| Pool: | None |
| Approximatly Square Footage: | 1500-2000 |
| CAC Included: | N |
| Water Included: | N |
| Cabel TV Included: | N |
| Common Elements Included: | N |
| Heat Included: | N |
| Parking Included: | N |
| Condo Tax Included: | N |
| Building Insurance Included: | N |
| Fireplace/Stove: | N |
| Heat Type: | Forced Air |
| Central Air Conditioning: | Central Air |
| Central Vac: | N |
| Laundry Level: | Syste |
| Ensuite Laundry: | F |
| Sewers: | Sewer |
$
%
Years
This calculator is for demonstration purposes only. Always consult a professional
financial advisor before making personal financial decisions.
| Although the information displayed is believed to be accurate, no warranties or representations are made of any kind. |
| EVEREST REALTY LTD. |
|
|

Milad Akrami
Sales Representative
Dir:
647-678-7799
Bus:
647-678-7799
| Book Showing | Email a Friend |
Jump To:
At a Glance:
| Type: | Freehold - Att/Row/Townhouse |
| Area: | Toronto |
| Municipality: | Toronto E08 |
| Neighbourhood: | Cliffcrest |
| Style: | 2-Storey |
| Tax: | $3,498 |
| Beds: | 3+1 |
| Baths: | 4 |
| Fireplace: | N |
| Pool: | None |
Locatin Map:
Payment Calculator:

