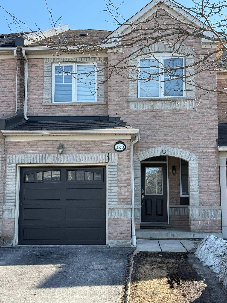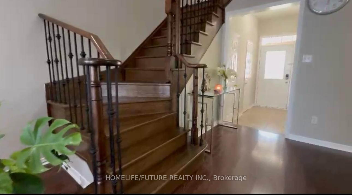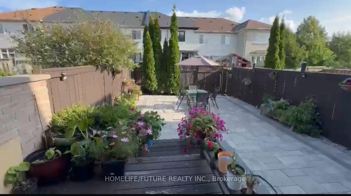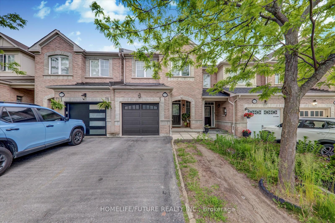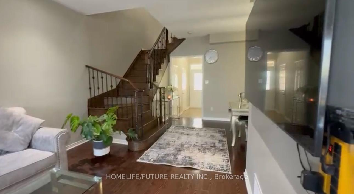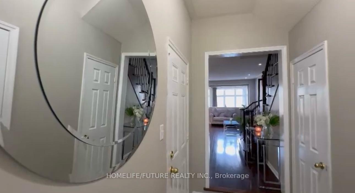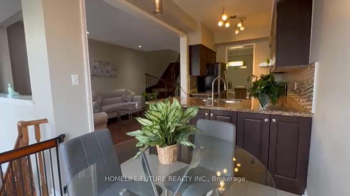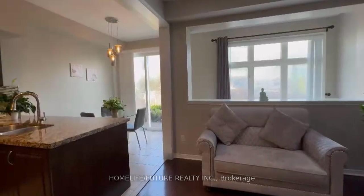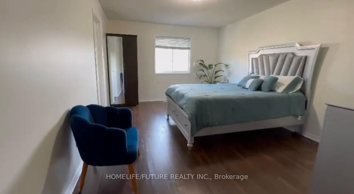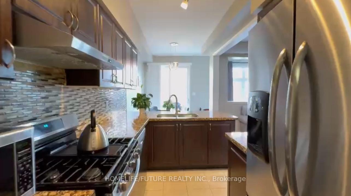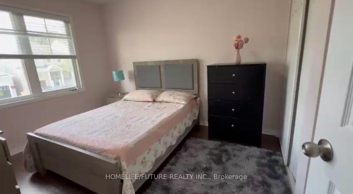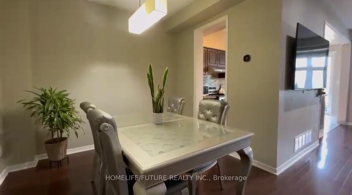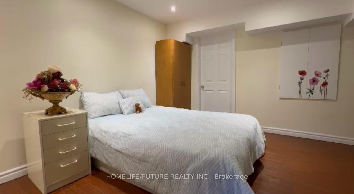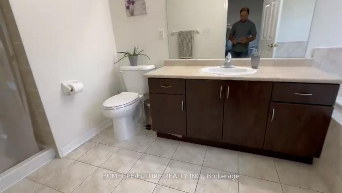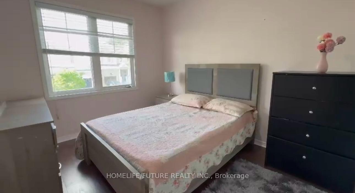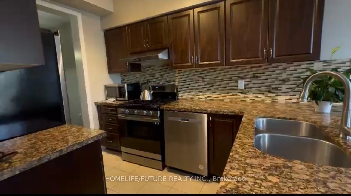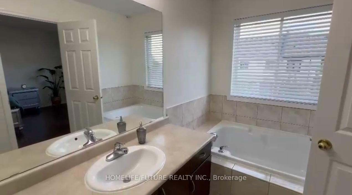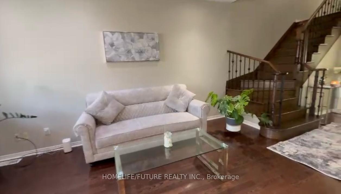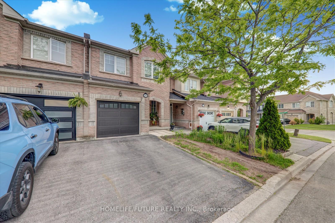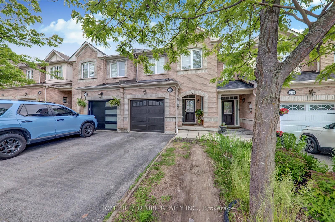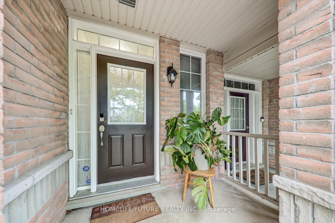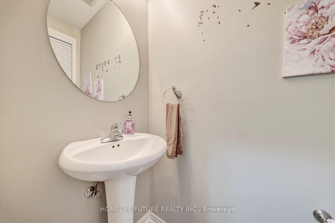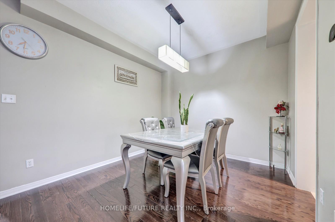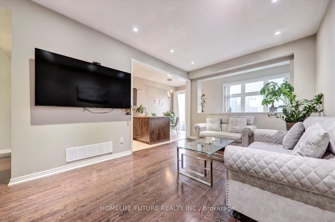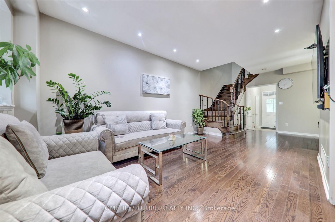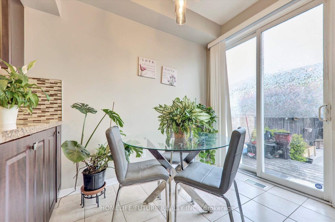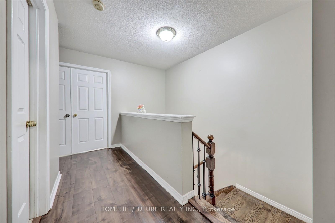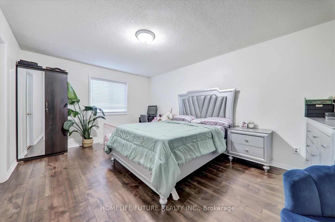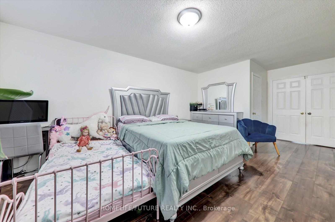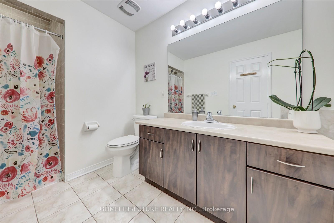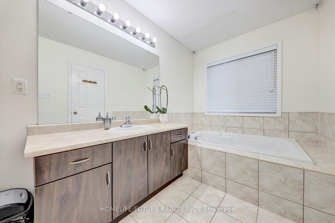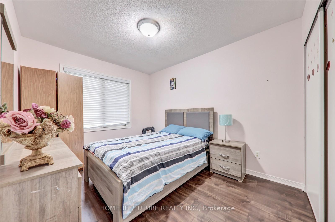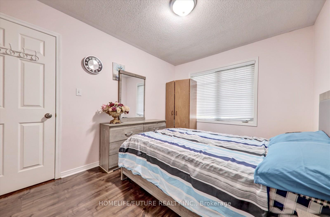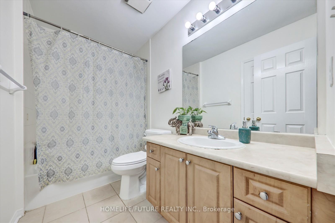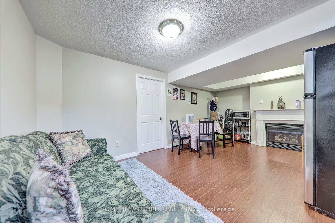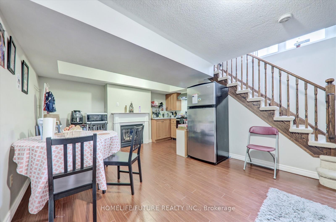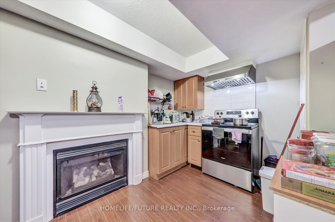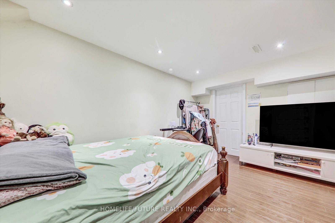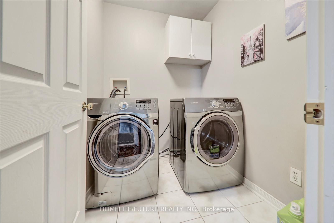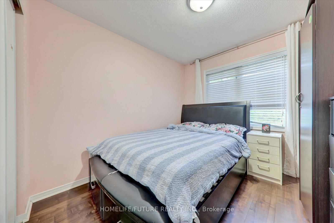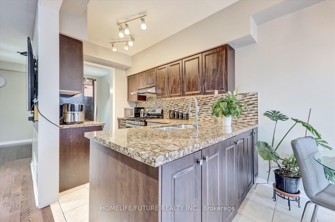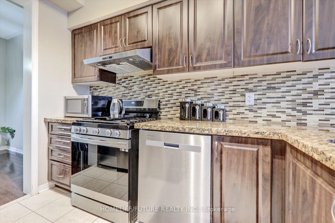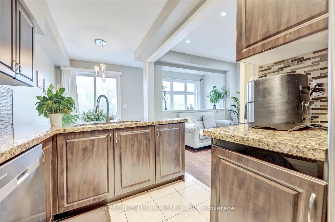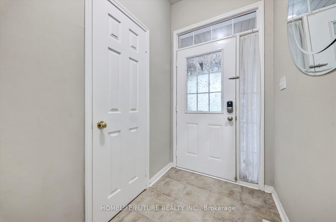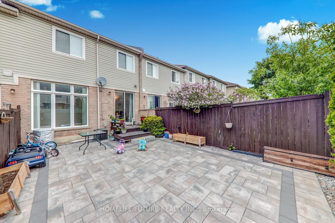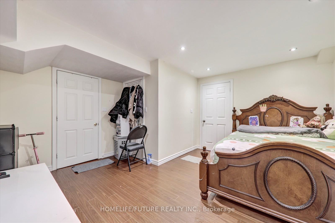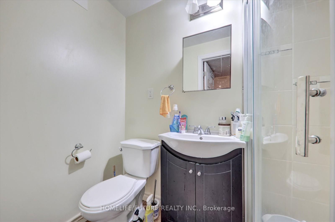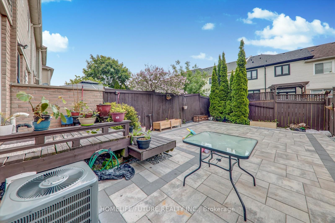$899,000
Available - For Sale
Listing ID: E12015981
123 Silverwood Circ , Ajax, L1Z 0A4, Durham
| Stunning 3+1 Bedroom Home ,With 4 Bathrooms, 9 Ft Ceilings And Hardwood Flooring On The Main Floor Hardwood Staircase. Family Sized Kitchen Ceramic Flooring Kitchen And Breakfast Area, Stainless Steel Appliances, Dishwasher (2023), Stove (2023) And Air Conditioning Unit(2022). Backyard Upgraded With Interlocking (2022). Finished Basement With Full Washroom And Kitchen , This Residence Offers Seamless Access To Popular Shops Like Walmart And Costco, As Well As Many Dining And Entertainment Options. With Convenient Proximity To Major Routes Including 401, 407, And 412, This Home Is The Essence Of Comfort And Convenience. Partial Separate Entrance to Basement. |
| Price | $899,000 |
| Taxes: | $5060.00 |
| Occupancy: | Owner+T |
| Address: | 123 Silverwood Circ , Ajax, L1Z 0A4, Durham |
| Directions/Cross Streets: | Salem Rd/Kingston Rd |
| Rooms: | 8 |
| Rooms +: | 1 |
| Bedrooms: | 3 |
| Bedrooms +: | 1 |
| Family Room: | T |
| Basement: | Finished |
| Level/Floor | Room | Length(ft) | Width(ft) | Descriptions | |
| Room 1 | Main | Living Ro | 15.42 | 10.17 | Hardwood Floor, Pot Lights |
| Room 2 | Main | Dining Ro | 11.12 | 9.35 | Hardwood Floor, Combined w/Living |
| Room 3 | Main | Kitchen | 10.63 | 7.97 | Ceramic Floor, Granite Counters, W/O To Yard |
| Room 4 | Main | Breakfast | 8.17 | 6.89 | Ceramic Floor, W/O To Yard |
| Room 5 | Second | Primary B | 20.99 | 11.71 | Laminate, Walk-In Closet(s), 4 Pc Ensuite |
| Room 6 | Second | Bedroom 2 | 12.23 | 9.71 | Laminate, Closet, Window |
| Room 7 | Second | Bedroom 3 | 10 | 9.35 | Laminate, Closet, Window |
| Room 8 | Basement | Bedroom 4 | 13.78 | 10.17 | Laminate, Walk-In Closet(s) |
| Washroom Type | No. of Pieces | Level |
| Washroom Type 1 | 2 | Main |
| Washroom Type 2 | 4 | Second |
| Washroom Type 3 | 3 | Basement |
| Washroom Type 4 | 0 | |
| Washroom Type 5 | 0 |
| Total Area: | 0.00 |
| Property Type: | Att/Row/Townhouse |
| Style: | 2-Storey |
| Exterior: | Brick, Vinyl Siding |
| Garage Type: | Attached |
| (Parking/)Drive: | Private |
| Drive Parking Spaces: | 1 |
| Park #1 | |
| Parking Type: | Private |
| Park #2 | |
| Parking Type: | Private |
| Pool: | None |
| Approximatly Square Footage: | 1500-2000 |
| Property Features: | Fenced Yard, Hospital |
| CAC Included: | N |
| Water Included: | N |
| Cabel TV Included: | N |
| Common Elements Included: | N |
| Heat Included: | N |
| Parking Included: | N |
| Condo Tax Included: | N |
| Building Insurance Included: | N |
| Fireplace/Stove: | N |
| Heat Type: | Forced Air |
| Central Air Conditioning: | Central Air |
| Central Vac: | N |
| Laundry Level: | Syste |
| Ensuite Laundry: | F |
| Sewers: | Sewer |
$
%
Years
This calculator is for demonstration purposes only. Always consult a professional
financial advisor before making personal financial decisions.
| Although the information displayed is believed to be accurate, no warranties or representations are made of any kind. |
| HOMELIFE/FUTURE REALTY INC. |
|
|

Milad Akrami
Sales Representative
Dir:
647-678-7799
Bus:
647-678-7799
| Virtual Tour | Book Showing | Email a Friend |
Jump To:
At a Glance:
| Type: | Freehold - Att/Row/Townhouse |
| Area: | Durham |
| Municipality: | Ajax |
| Neighbourhood: | Central East |
| Style: | 2-Storey |
| Tax: | $5,060 |
| Beds: | 3+1 |
| Baths: | 4 |
| Fireplace: | N |
| Pool: | None |
Locatin Map:
Payment Calculator:

