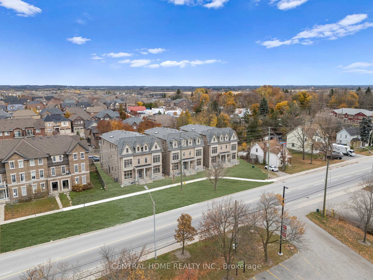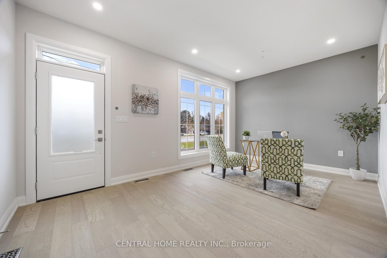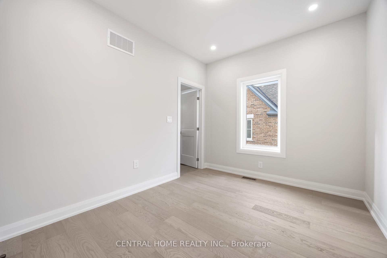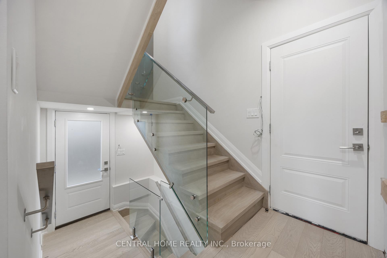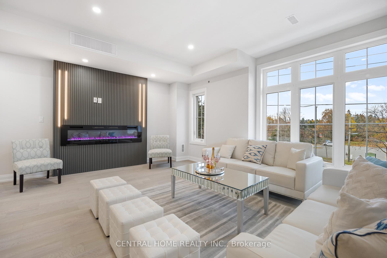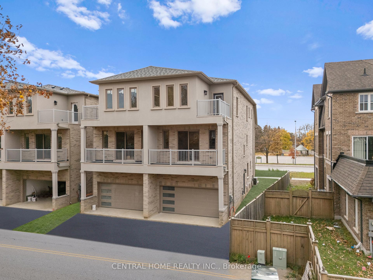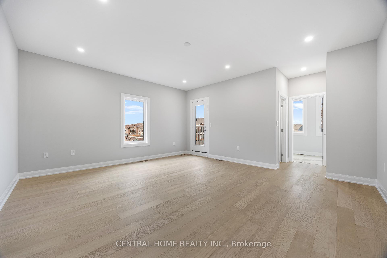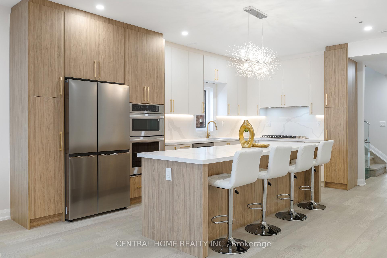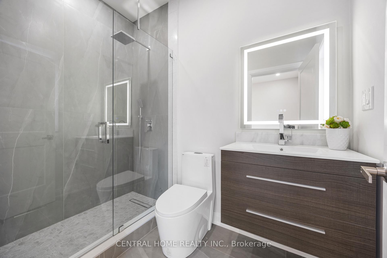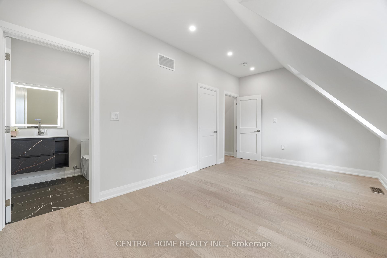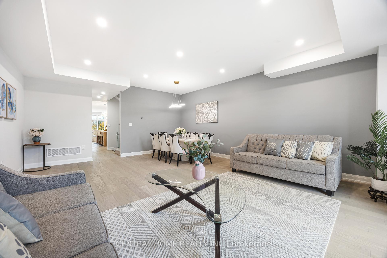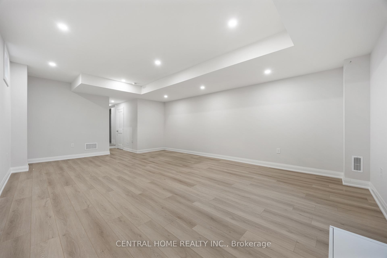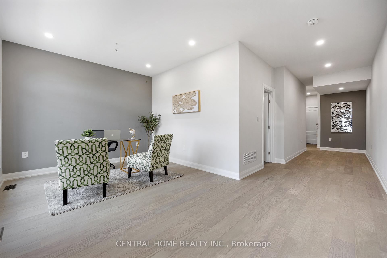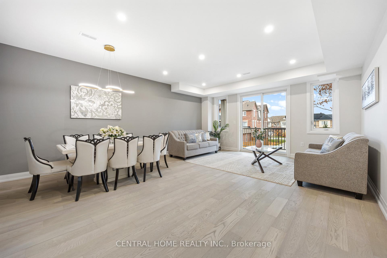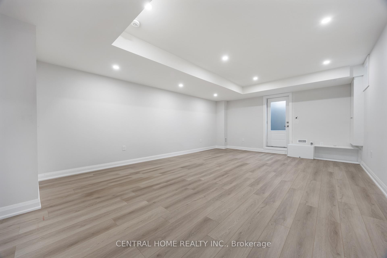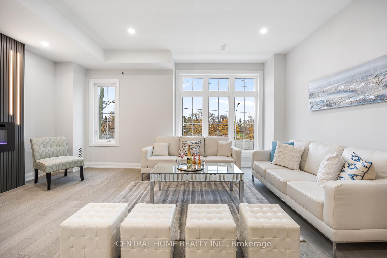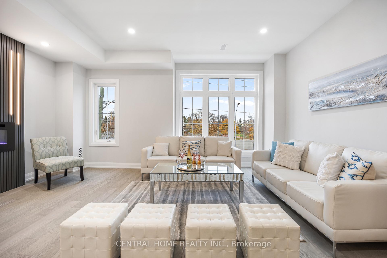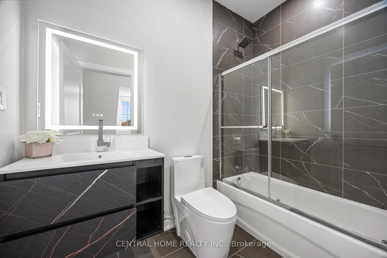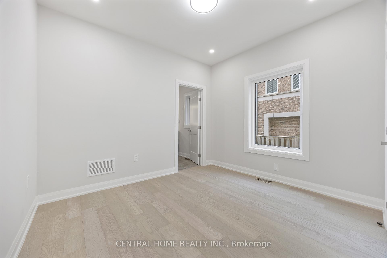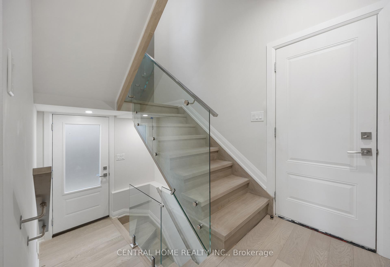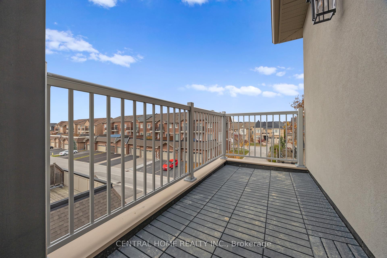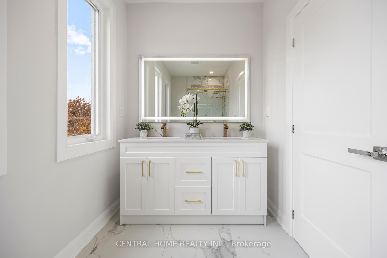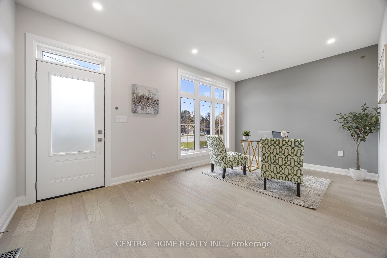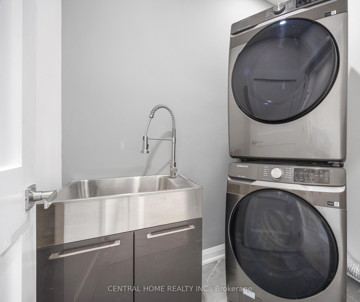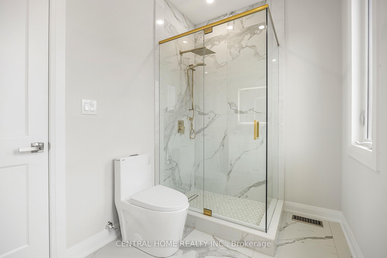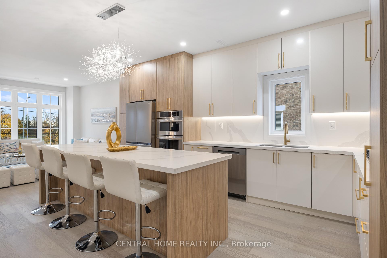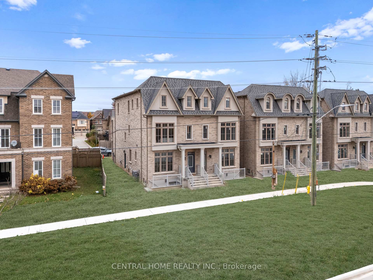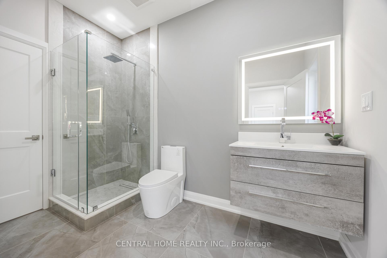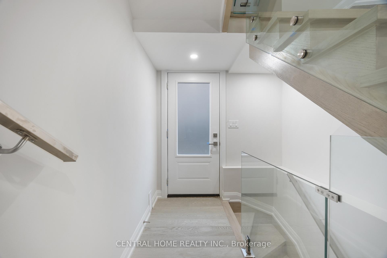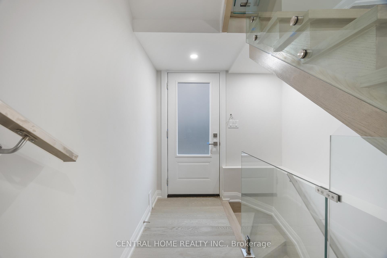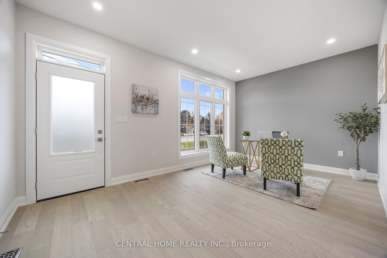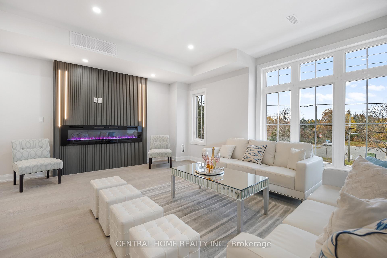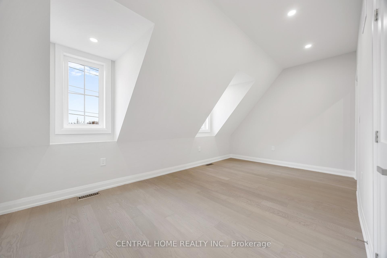$1,988,000
Available - For Sale
Listing ID: N12098290
2946 Elgin Mills Road East , Markham, L6C 1K9, York
| Discover One Of Markhams Most Breathtaking Brand-New Luxury Residences Located In The Sought After Community Of Victoria Square. Blending Modern Luxury With Timeless Elegance. This Spacious Home Boasts 4 Bedrooms With A Versatile Den And 6 Baths Offering Ample Space And Flexibility For Comfortable Living. This Home Offers Approx 3700 Sq Ft Of Finished Luxury Living Space. Formal Living And Dining For Large Gatherings And Walk-Out To A Large Terrace. A Gourmet Kitchen At The Heart Of The Home Featuring Built-In Appliances, Custom Cabinetry And A Grand Island. An Elevator Accessing All 4 Levels For Convenience, Hardwood Floors And Potlights Throughout, Security Alarm System And A Smart Thermostat. The Perfect Retreat For A Multi-Generational Family With A Finished Basement Including A Walk-Up Offering Potential For An In-Law Suite Or An Investment Property. A Large Master Bedroom With A Walk-Out To A Private Terrace. 4 Ensuite Baths In Each Bedroom And 2nd Floor Laundry That Enhances The Homes Functionality Even More. Only Minutes From Costco, Highway 404, Community Centre And Right Across The Beautiful Victoria Square Park. |
| Price | $1,988,000 |
| Taxes: | $1.00 |
| Occupancy: | Vacant |
| Address: | 2946 Elgin Mills Road East , Markham, L6C 1K9, York |
| Directions/Cross Streets: | Elgin Mills Rd E & Victoria Square Blvd |
| Rooms: | 10 |
| Bedrooms: | 4 |
| Bedrooms +: | 1 |
| Family Room: | T |
| Basement: | Finished, Walk-Up |
| Level/Floor | Room | Length(ft) | Width(ft) | Descriptions | |
| Room 1 | Main | Bedroom | 10.99 | 8.99 | 3 Pc Ensuite, Hardwood Floor, Large Window |
| Room 2 | Main | Den | 10.99 | 9.97 | Hardwood Floor, Pot Lights, Large Window |
| Room 3 | Second | Dining Ro | 16.99 | 9.97 | Pot Lights, Hardwood Floor, Combined w/Living |
| Room 4 | Second | Living Ro | 16.99 | 10.99 | Combined w/Dining, Hardwood Floor, W/O To Terrace |
| Room 5 | Second | Kitchen | 17.97 | 16.99 | B/I Appliances, Modern Kitchen, Centre Island |
| Room 6 | Second | Family Ro | 16.99 | 12.99 | Gas Fireplace, Hardwood Floor, Pot Lights |
| Room 7 | Third | Primary B | 16.99 | 14.99 | Walk-In Closet(s), W/O To Terrace, 4 Pc Ensuite |
| Room 8 | Third | Bedroom 2 | 16.99 | 8.99 | 3 Pc Ensuite, Walk-In Closet(s), Hardwood Floor |
| Room 9 | Third | Bedroom 3 | 10.99 | 8.99 | 3 Pc Ensuite, Hardwood Floor, Pot Lights |
| Room 10 | Basement | Recreatio | 22.96 | 14.99 | 3 Pc Bath, Walk-Up, Pot Lights |
| Washroom Type | No. of Pieces | Level |
| Washroom Type 1 | 3 | Main |
| Washroom Type 2 | 2 | Second |
| Washroom Type 3 | 4 | Third |
| Washroom Type 4 | 3 | Third |
| Washroom Type 5 | 3 | Basement |
| Total Area: | 0.00 |
| Approximatly Age: | New |
| Property Type: | Semi-Detached |
| Style: | 3-Storey |
| Exterior: | Brick, Stone |
| Garage Type: | Attached |
| (Parking/)Drive: | Private |
| Drive Parking Spaces: | 2 |
| Park #1 | |
| Parking Type: | Private |
| Park #2 | |
| Parking Type: | Private |
| Pool: | None |
| Approximatly Age: | New |
| Approximatly Square Footage: | 3000-3500 |
| CAC Included: | N |
| Water Included: | N |
| Cabel TV Included: | N |
| Common Elements Included: | N |
| Heat Included: | N |
| Parking Included: | N |
| Condo Tax Included: | N |
| Building Insurance Included: | N |
| Fireplace/Stove: | Y |
| Heat Type: | Forced Air |
| Central Air Conditioning: | Central Air |
| Central Vac: | N |
| Laundry Level: | Syste |
| Ensuite Laundry: | F |
| Elevator Lift: | True |
| Sewers: | Sewer |
$
%
Years
This calculator is for demonstration purposes only. Always consult a professional
financial advisor before making personal financial decisions.
| Although the information displayed is believed to be accurate, no warranties or representations are made of any kind. |
| CENTRAL HOME REALTY INC. |
|
|

Milad Akrami
Sales Representative
Dir:
647-678-7799
Bus:
647-678-7799
| Book Showing | Email a Friend |
Jump To:
At a Glance:
| Type: | Freehold - Semi-Detached |
| Area: | York |
| Municipality: | Markham |
| Neighbourhood: | Victoria Square |
| Style: | 3-Storey |
| Approximate Age: | New |
| Tax: | $1 |
| Beds: | 4+1 |
| Baths: | 6 |
| Fireplace: | Y |
| Pool: | None |
Locatin Map:
Payment Calculator:

