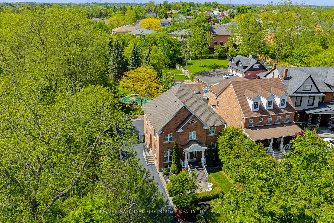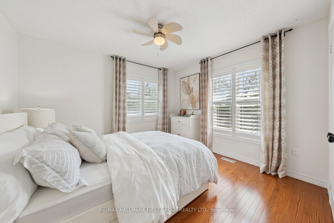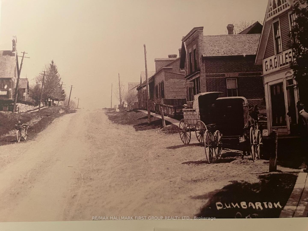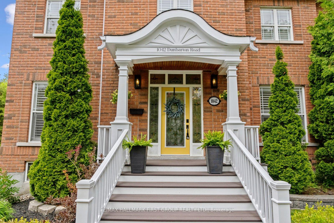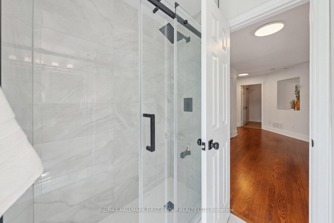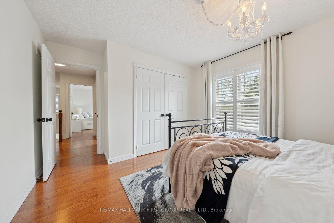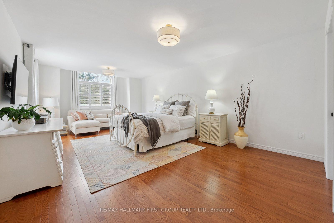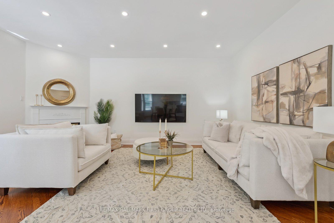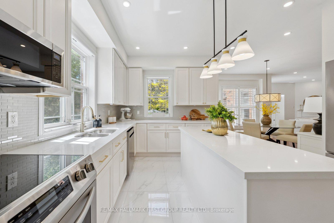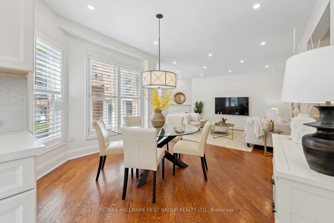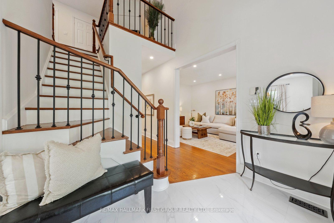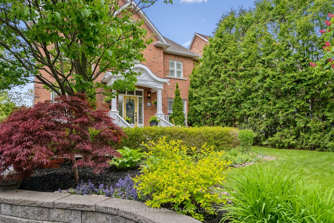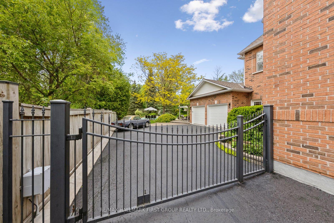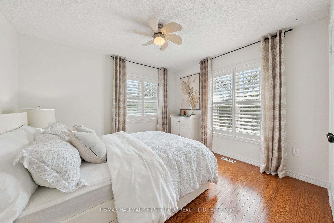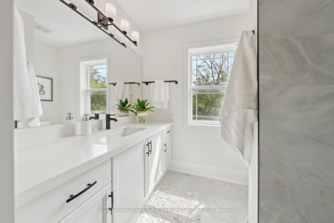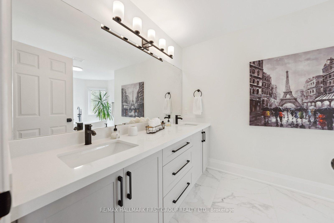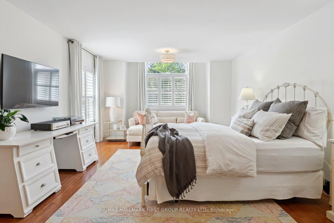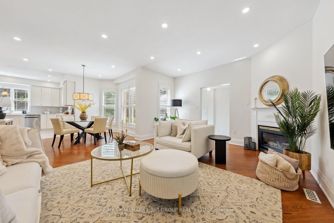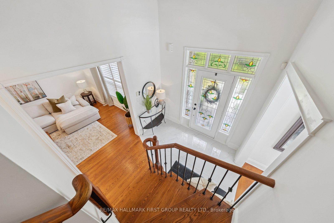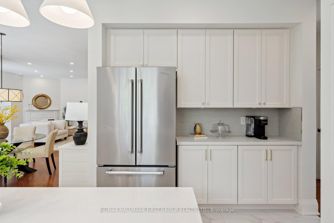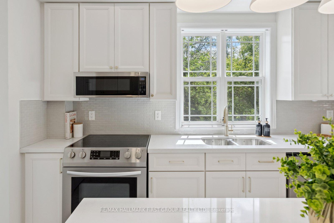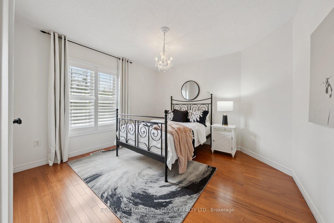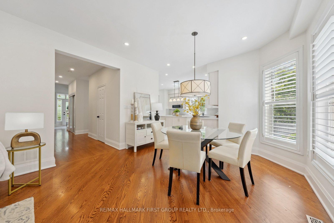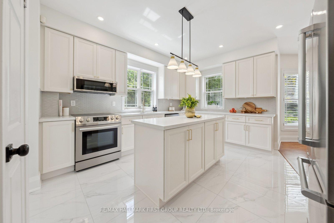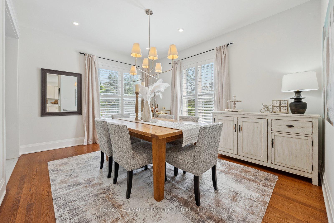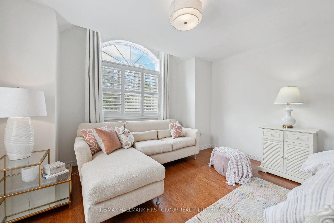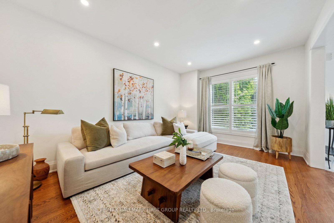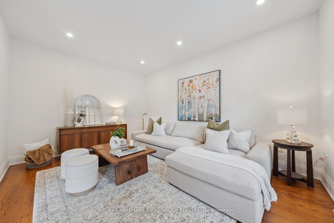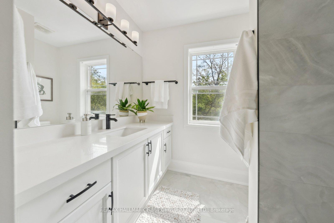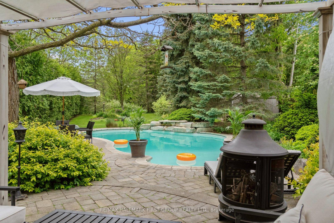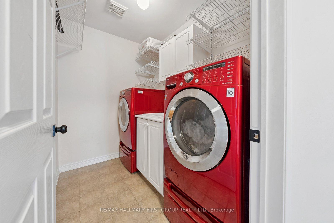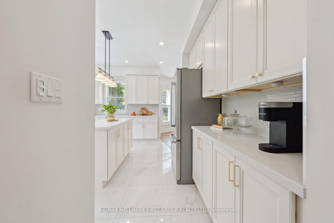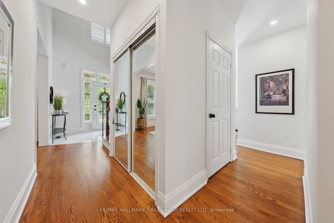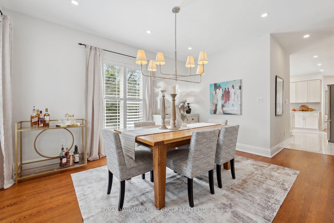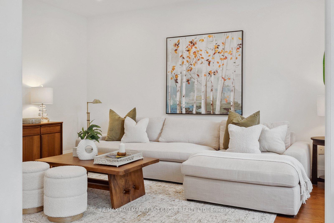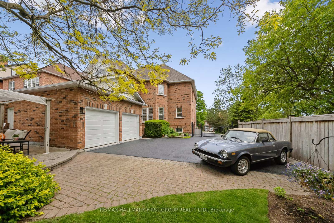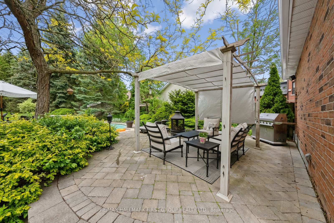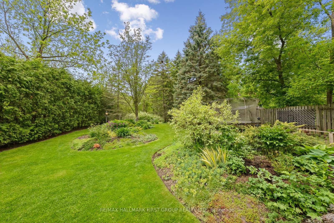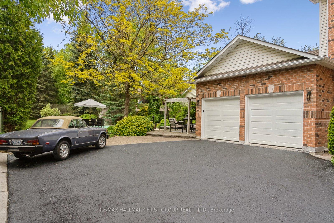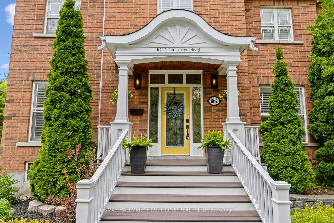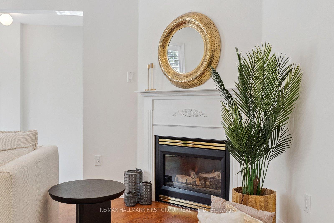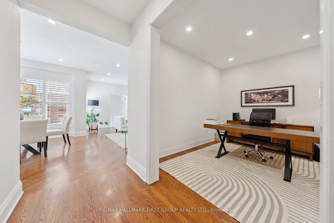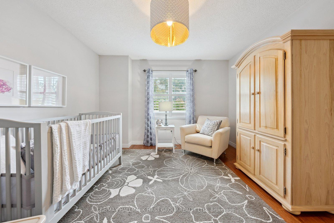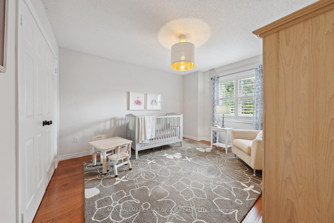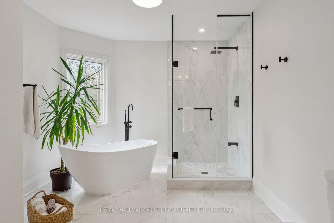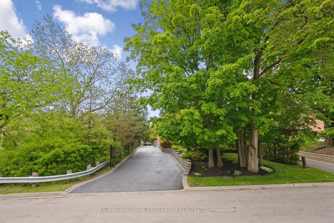$1,795,900
Available - For Sale
Listing ID: E12188483
1042 Dunbarton Road , Pickering, L1V 1G8, Durham
| TRULY BREATHTAKING! We are so pleased to present 1042 Dunbarton Rd. Tucked into Pickering's prestigious and historically significant Dunbarton enclave. Dunbarton Rd ~ actually the main road through Pickering settled by Scottish pioneer William Dunbar in the 1830s. This exquisite Victorian-inspired residence offers a rare blend of architectural charm, refined design, and luxurious modern living. Live life grand! So is this home, it is nothing short of perfection. Nestled on a serene 1/2 acre TRCA Protected ravine lot, this nearly 3,200 sf red brick estate, offers 4 bedrooms, 3 beautiful bathrooms all newly renovated. The grand porch leads to the yellow front door welcoming you into to the foyer, soaring ceilings, hardwood floors, and luminous principal rooms that exude simple sophistication. The newly reimagined kitchen dazzles with quartz countertops, gold hardware, and sleek finishes, flowing into a chic family room complete with a cozy gas fireplace. Entertain in style in the grand dining room, host guests in the sun filled living room~also a simple option for a main floor bedroom, and enjoy the functionality of a dedicated office space. The upper level features the 4 generously scaled bedrooms, a designer-renovated 3 pc bath, a serene 5pc primary retreat offering a spa-calibre ensuite showcasing a freestanding soaker tub, oversized glass shower, and luxe tile. All showcasing the views over the private lush yard. Outside, a showstopping inground pool, manicured gardens, and a discreet rear double garage create an elegant outdoor escape. The crowning jewel: an immaculate, unspoiled basement with soaring 9ft ceilings, endless opportunities for almost anything. Surrounded by storied landmarks like the Dunbarton-Fairport United Church, highly sought after William Dunbar School and amongst other top-tier schools, hiking trails, and Lake Ontario, this home offers timeless grandeur and contemporary ease in one of Pickering's most coveted neighbourhood locales. |
| Price | $1,795,900 |
| Taxes: | $12367.10 |
| Assessment Year: | 2024 |
| Occupancy: | Owner |
| Address: | 1042 Dunbarton Road , Pickering, L1V 1G8, Durham |
| Acreage: | .50-1.99 |
| Directions/Cross Streets: | Dunbarton Rd and Fairport |
| Rooms: | 10 |
| Bedrooms: | 4 |
| Bedrooms +: | 0 |
| Family Room: | T |
| Basement: | Full |
| Level/Floor | Room | Length(ft) | Width(ft) | Descriptions | |
| Room 1 | Main | Living Ro | 16.14 | 11.74 | Hardwood Floor, Pot Lights, Large Window |
| Room 2 | Main | Dining Ro | 15.12 | 11.28 | Hardwood Floor, Large Window, California Shutters |
| Room 3 | Main | Office | 11.74 | 9.77 | Hardwood Floor, Separate Room, Pot Lights |
| Room 4 | Main | Family Ro | 18.14 | 13.38 | Hardwood Floor, Open Concept, Gas Fireplace |
| Room 5 | Main | Kitchen | 16.3 | 12.92 | Ceramic Floor, Centre Island, Quartz Counter |
| Room 6 | Main | Breakfast | 12.3 | 10.17 | Ceramic Floor, Open Concept, Stainless Steel Appl |
| Room 7 | Second | Primary B | 26.76 | 13.35 | Hardwood Floor, Walk-In Closet(s), 5 Pc Bath |
| Room 8 | Second | Bedroom 2 | 13.42 | 12.07 | Hardwood Floor, Double Closet, Large Window |
| Room 9 | Second | Bedroom 3 | 12.99 | 11.28 | Hardwood Floor, Double Closet, Large Window |
| Room 10 | Second | Bedroom 4 | 12.76 | 11.71 | Hardwood Floor, Double Closet, Large Window |
| Washroom Type | No. of Pieces | Level |
| Washroom Type 1 | 2 | Main |
| Washroom Type 2 | 5 | Second |
| Washroom Type 3 | 3 | Second |
| Washroom Type 4 | 0 | |
| Washroom Type 5 | 0 |
| Total Area: | 0.00 |
| Property Type: | Detached |
| Style: | 2-Storey |
| Exterior: | Brick |
| Garage Type: | Attached |
| Drive Parking Spaces: | 10 |
| Pool: | Inground |
| Approximatly Square Footage: | 3000-3500 |
| CAC Included: | N |
| Water Included: | N |
| Cabel TV Included: | N |
| Common Elements Included: | N |
| Heat Included: | N |
| Parking Included: | N |
| Condo Tax Included: | N |
| Building Insurance Included: | N |
| Fireplace/Stove: | Y |
| Heat Type: | Forced Air |
| Central Air Conditioning: | Central Air |
| Central Vac: | N |
| Laundry Level: | Syste |
| Ensuite Laundry: | F |
| Elevator Lift: | False |
| Sewers: | Sewer |
$
%
Years
This calculator is for demonstration purposes only. Always consult a professional
financial advisor before making personal financial decisions.
| Although the information displayed is believed to be accurate, no warranties or representations are made of any kind. |
| RE/MAX HALLMARK FIRST GROUP REALTY LTD. |
|
|

Milad Akrami
Sales Representative
Dir:
647-678-7799
Bus:
647-678-7799
| Virtual Tour | Book Showing | Email a Friend |
Jump To:
At a Glance:
| Type: | Freehold - Detached |
| Area: | Durham |
| Municipality: | Pickering |
| Neighbourhood: | Dunbarton |
| Style: | 2-Storey |
| Tax: | $12,367.1 |
| Beds: | 4 |
| Baths: | 3 |
| Fireplace: | Y |
| Pool: | Inground |
Locatin Map:
Payment Calculator:

