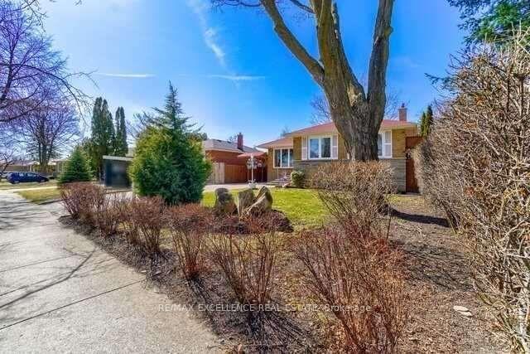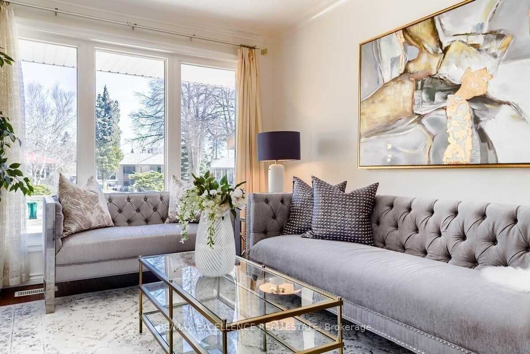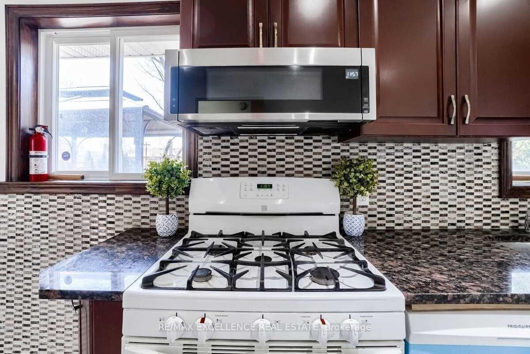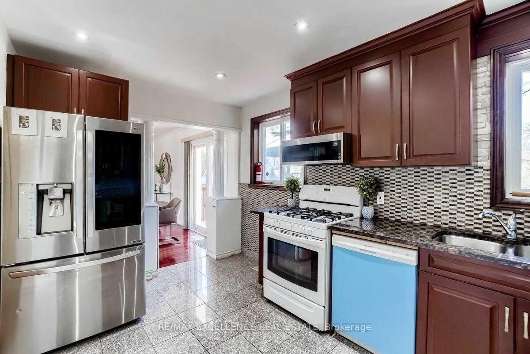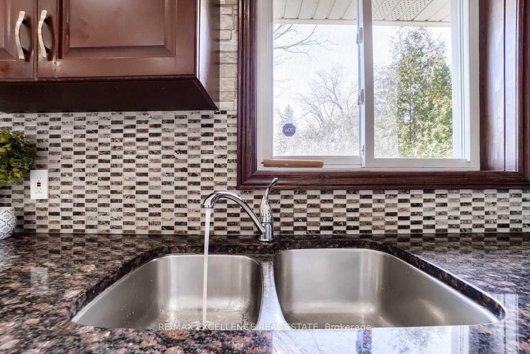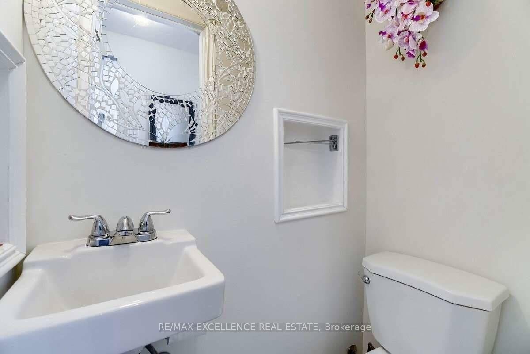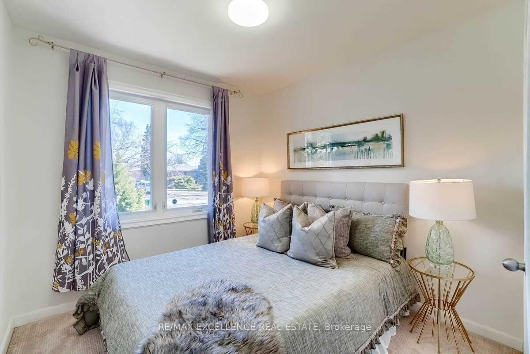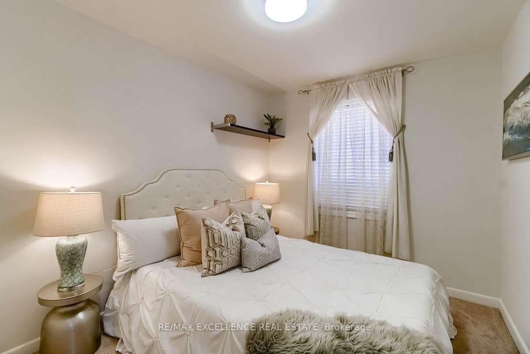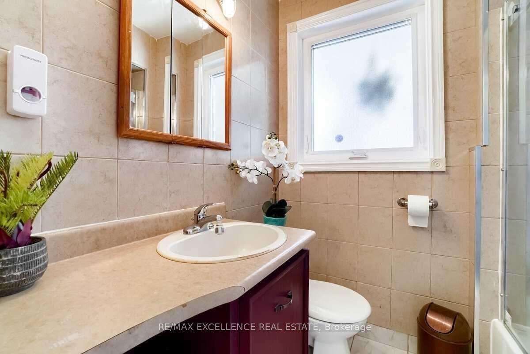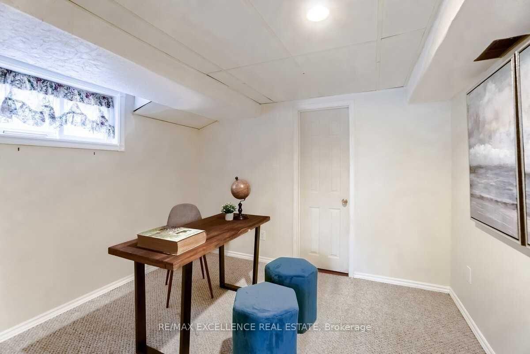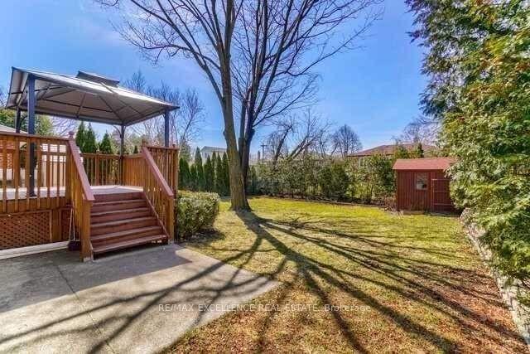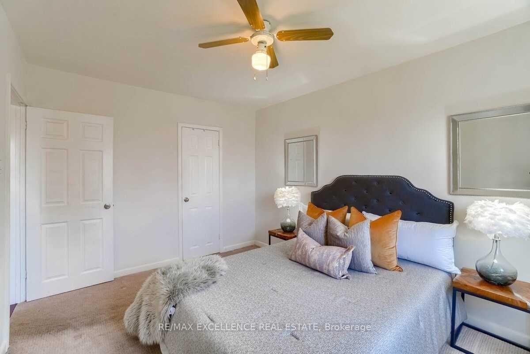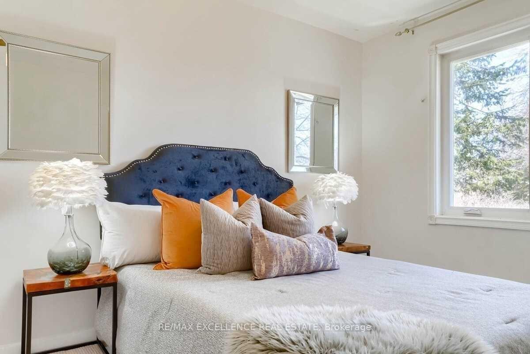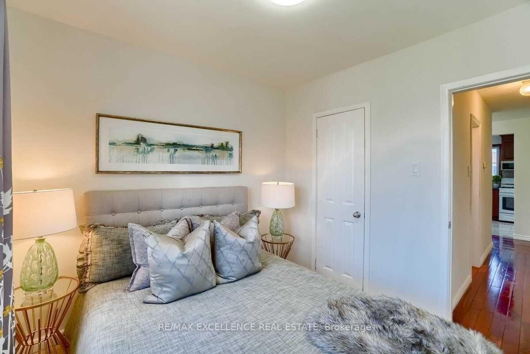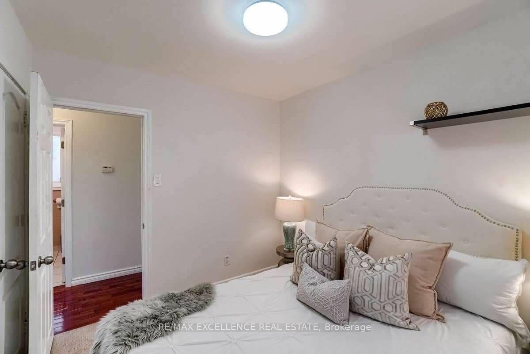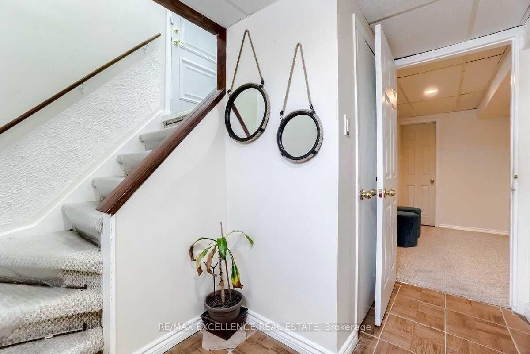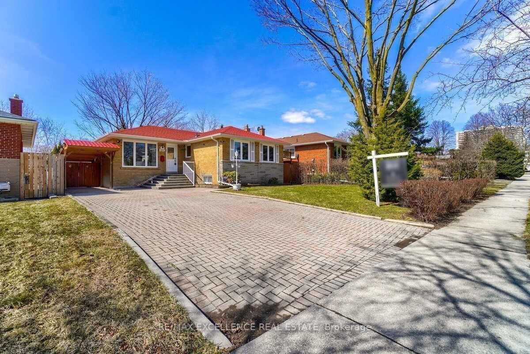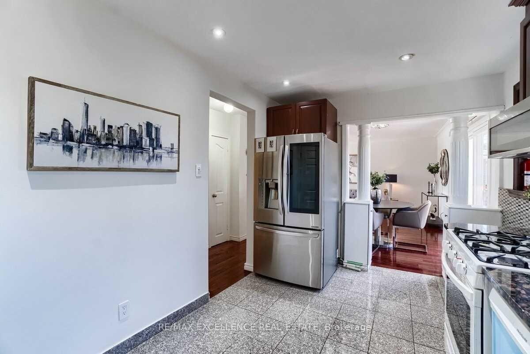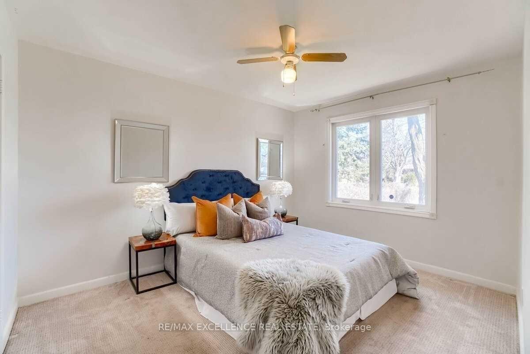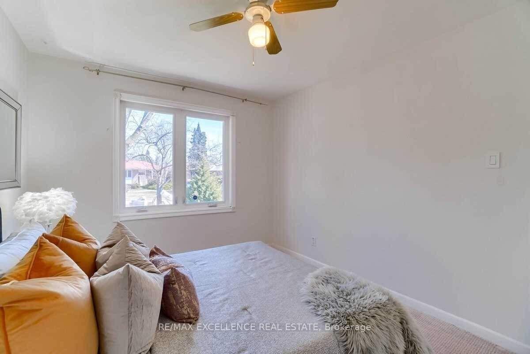$3,200
Available - For Rent
Listing ID: W12198931
1312 Daimler Road , Mississauga, L5J 3T2, Peel
| Welcome to this stunning 3-bedroom on main floor and 1 bedroom in the basement for rent, 1-full-bathroom and 1 powder washroom. This detached bungalow is nestled on a quiet neighborhood street in Clarkson. This gem sits on a premium lot with huge backyard, ensuring plenty of natural light. Step into an open-concept living and dining area adorned with hardwood floors and large windows, creating a bright and inviting space. The kitchen boasts high-end stainless steel appliances. Each of the three bedrooms features hardwood floors and decent sized closets. 1 bedroom is available for rent in the basement. There is a total of 3-car parking available. Situated in a mature, tree-lined neighborhood, you'll enjoy being just a 7-minute walk from the GO station and a 5-minute walk to Truscott Plaza stores and being just a short walk away from Food Basics! Don't miss out on this incredible opportunity! |
| Price | $3,200 |
| Taxes: | $0.00 |
| Occupancy: | Tenant |
| Address: | 1312 Daimler Road , Mississauga, L5J 3T2, Peel |
| Directions/Cross Streets: | Lakeshore & Southdown |
| Rooms: | 6 |
| Rooms +: | 1 |
| Bedrooms: | 3 |
| Bedrooms +: | 1 |
| Family Room: | T |
| Basement: | Apartment |
| Furnished: | Unfu |
| Level/Floor | Room | Length(ft) | Width(ft) | Descriptions | |
| Room 1 | Main | Living Ro | 20.37 | 17.09 | Hardwood Floor, Combined w/Dining, L-Shaped Room |
| Room 2 | Main | Dining Ro | 17.22 | 17.09 | Hardwood Floor, Combined w/Living, W/O To Yard |
| Room 3 | Main | Kitchen | 14.83 | 8.86 | Granite Floor, Granite Counters, Overlooks Backyard |
| Room 4 | Main | Bedroom | 12.89 | 10 | Broadloom, Closet, Window |
| Room 5 | Main | Bedroom 2 | 10 | 8.79 | Broadloom, Closet, Window |
| Room 6 | Main | Bedroom 3 | 9.28 | 8.92 | Broadloom, Closet, Window |
| Room 7 | Main | Foyer | 15.94 | 7.64 | 2 Pc Bath |
| Room 8 | Lower | Bedroom | 11.84 | 10.33 | Window, Closet |
| Room 9 | Lower | Laundry | 13.78 | 7.22 | Separate Room, Window |
| Washroom Type | No. of Pieces | Level |
| Washroom Type 1 | 4 | Ground |
| Washroom Type 2 | 2 | Ground |
| Washroom Type 3 | 0 | |
| Washroom Type 4 | 0 | |
| Washroom Type 5 | 0 |
| Total Area: | 0.00 |
| Property Type: | Detached |
| Style: | Bungalow-Raised |
| Exterior: | Brick |
| Garage Type: | None |
| (Parking/)Drive: | Private |
| Drive Parking Spaces: | 3 |
| Park #1 | |
| Parking Type: | Private |
| Park #2 | |
| Parking Type: | Private |
| Pool: | None |
| Laundry Access: | In Basement |
| Other Structures: | Garden Shed |
| Approximatly Square Footage: | 700-1100 |
| Property Features: | Clear View, Fenced Yard |
| CAC Included: | N |
| Water Included: | N |
| Cabel TV Included: | N |
| Common Elements Included: | N |
| Heat Included: | N |
| Parking Included: | N |
| Condo Tax Included: | N |
| Building Insurance Included: | N |
| Fireplace/Stove: | N |
| Heat Type: | Forced Air |
| Central Air Conditioning: | Central Air |
| Central Vac: | N |
| Laundry Level: | Syste |
| Ensuite Laundry: | F |
| Sewers: | Sewer |
| Although the information displayed is believed to be accurate, no warranties or representations are made of any kind. |
| RE/MAX EXCELLENCE REAL ESTATE |
|
|

Milad Akrami
Sales Representative
Dir:
647-678-7799
Bus:
647-678-7799
| Book Showing | Email a Friend |
Jump To:
At a Glance:
| Type: | Freehold - Detached |
| Area: | Peel |
| Municipality: | Mississauga |
| Neighbourhood: | Clarkson |
| Style: | Bungalow-Raised |
| Beds: | 3+1 |
| Baths: | 2 |
| Fireplace: | N |
| Pool: | None |
Locatin Map:

