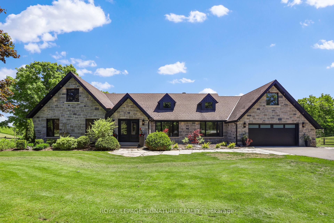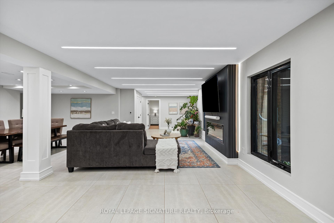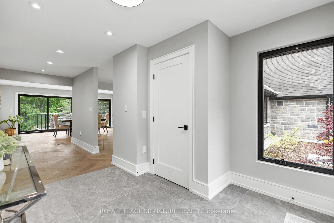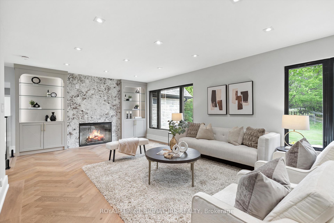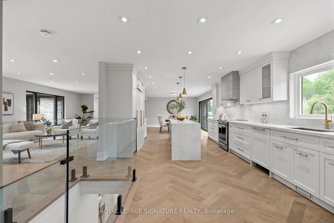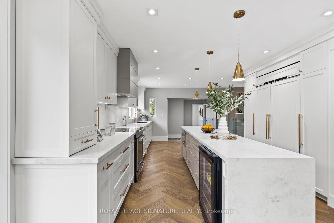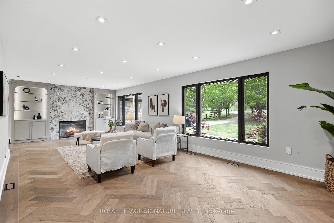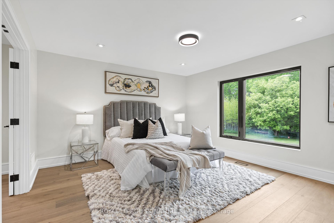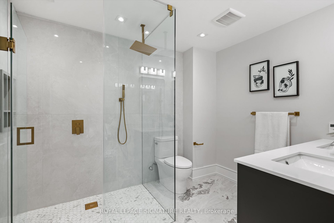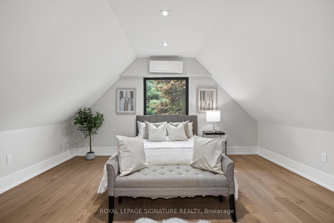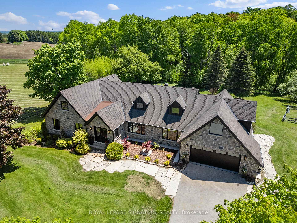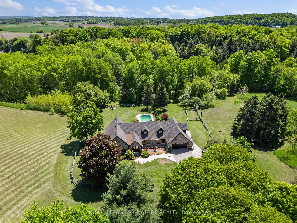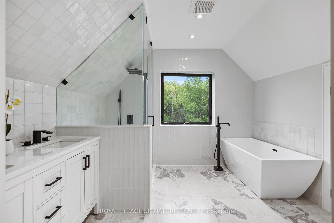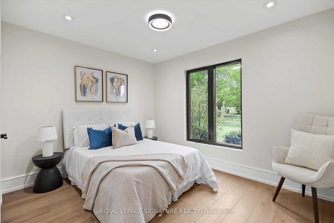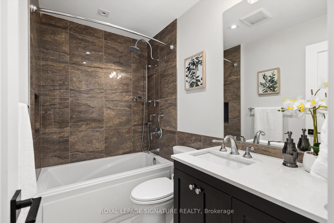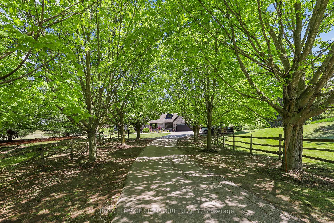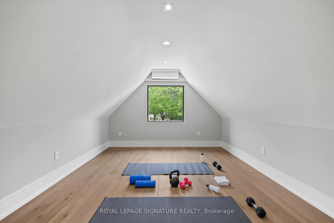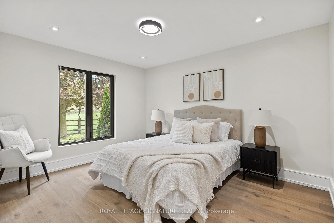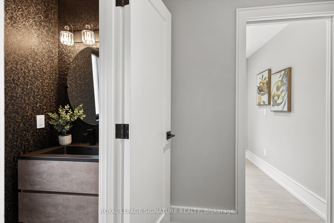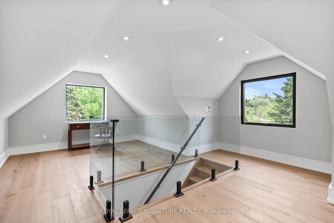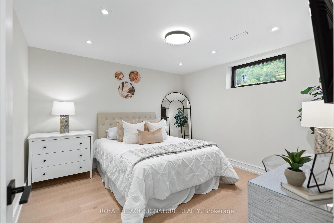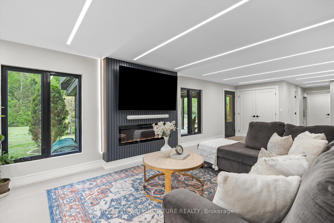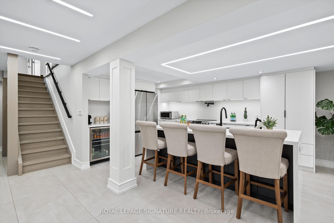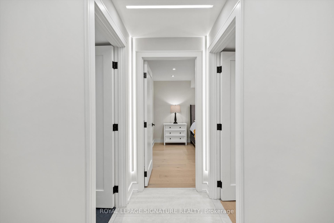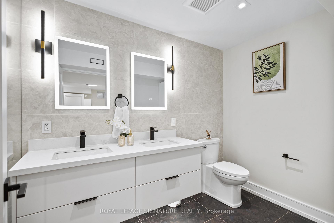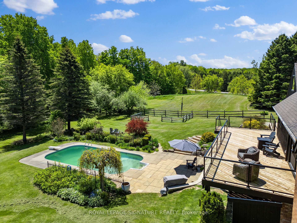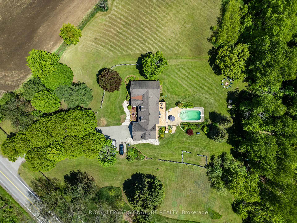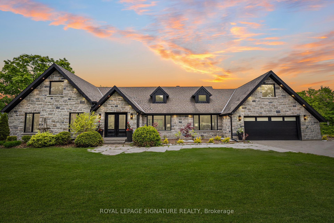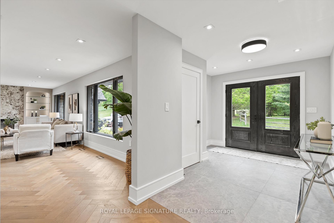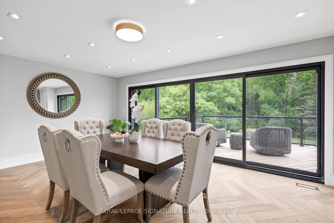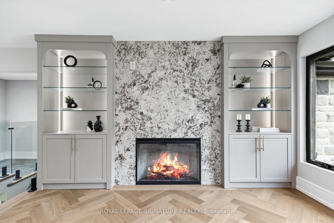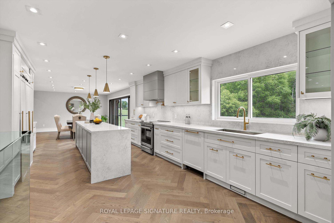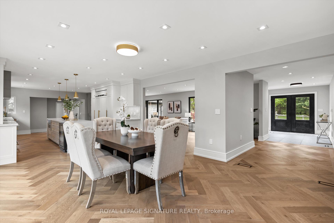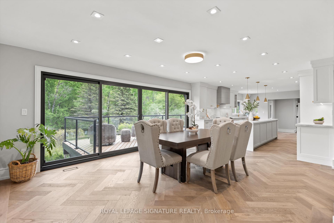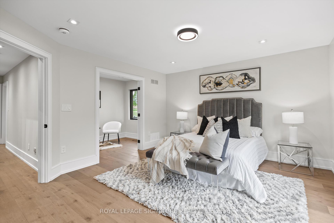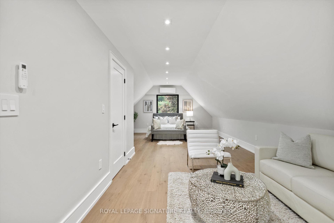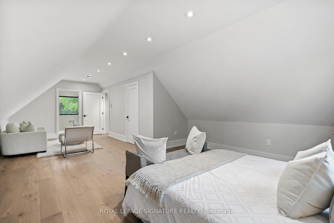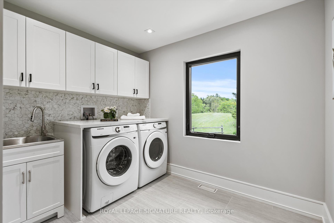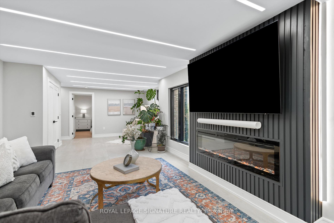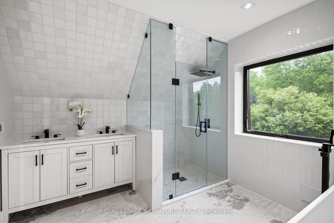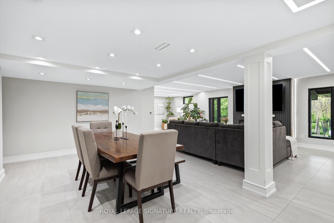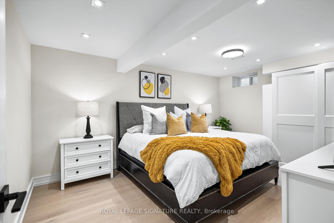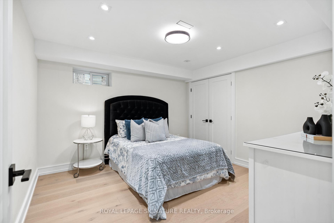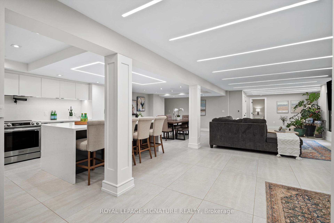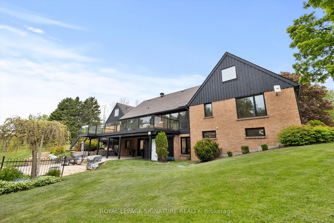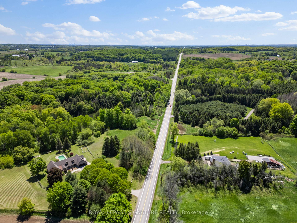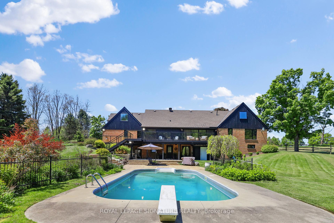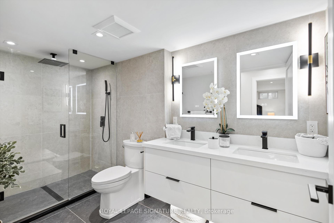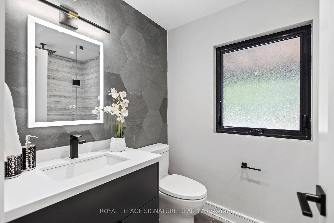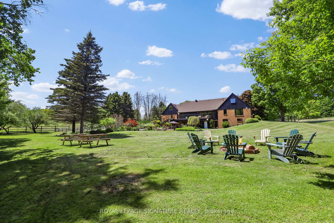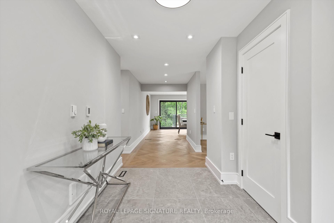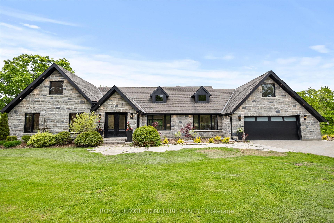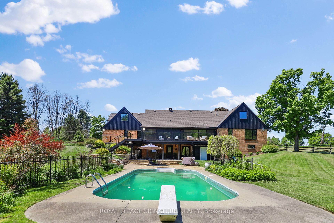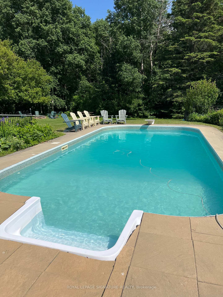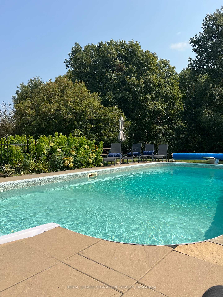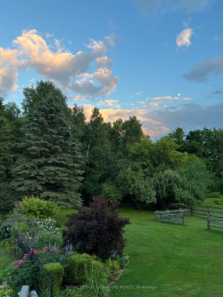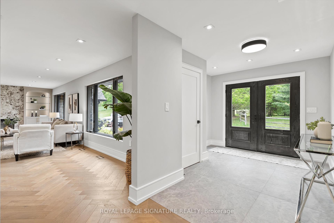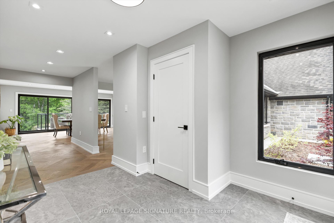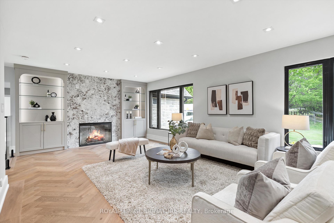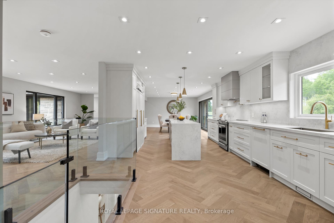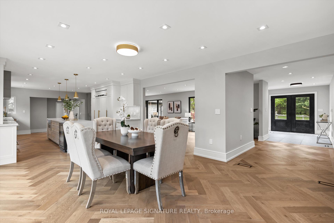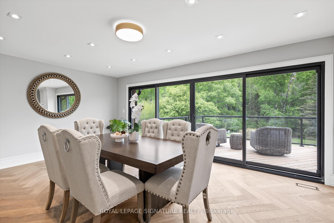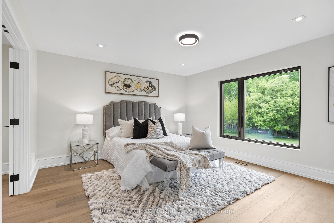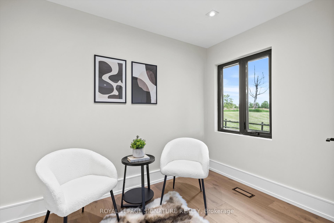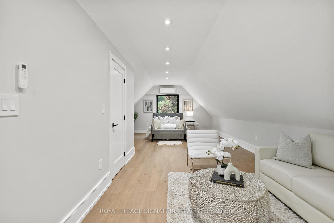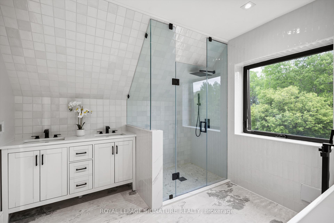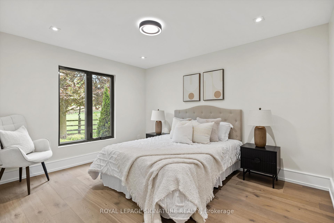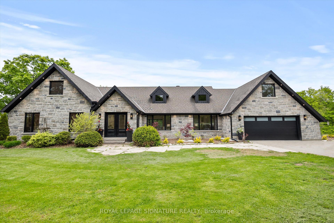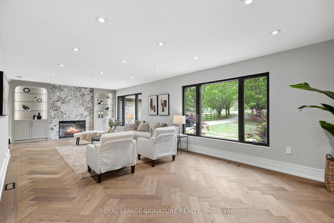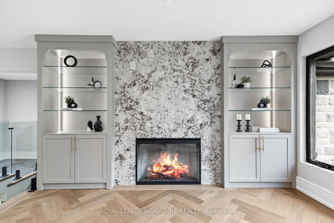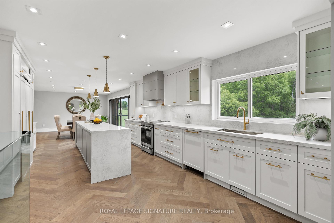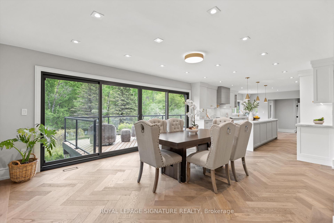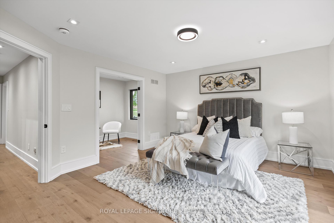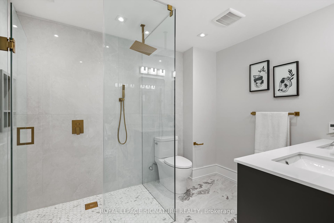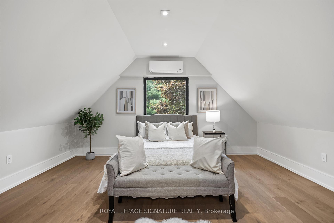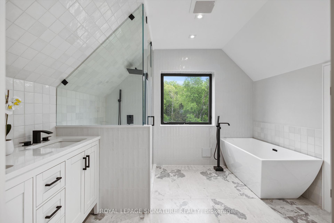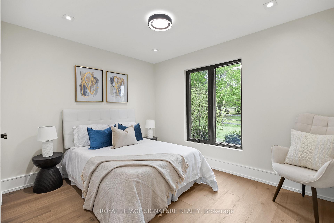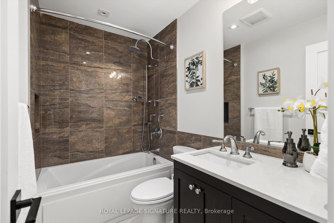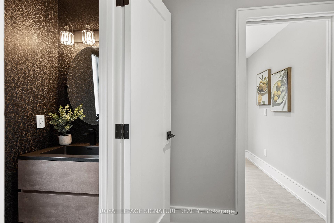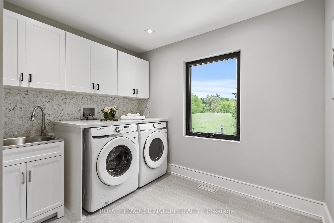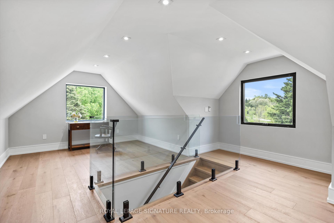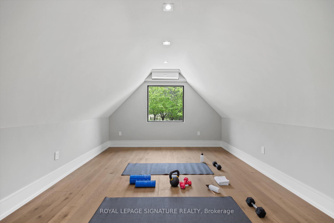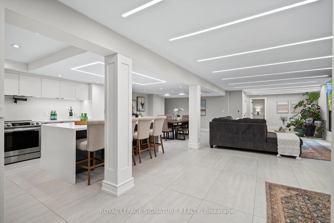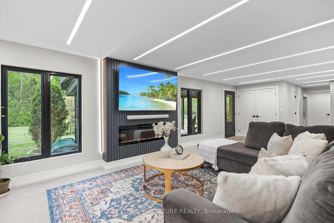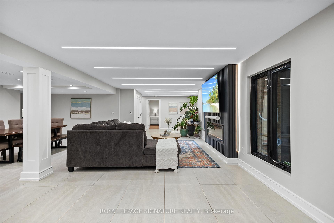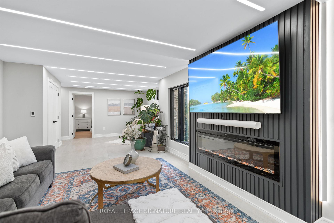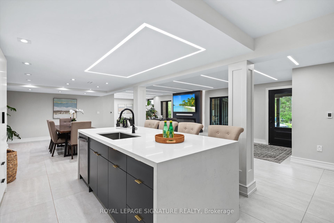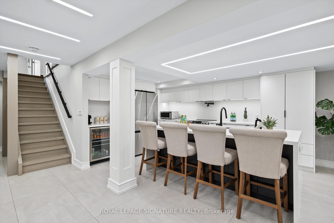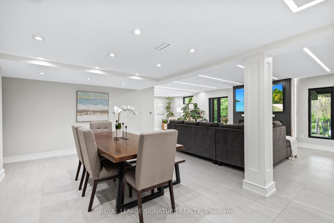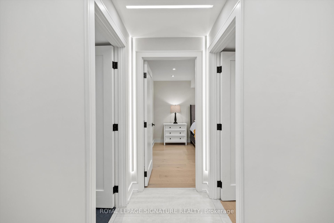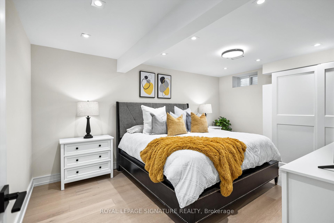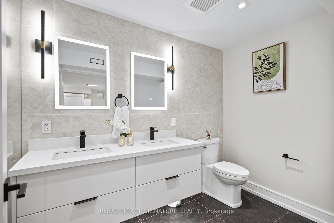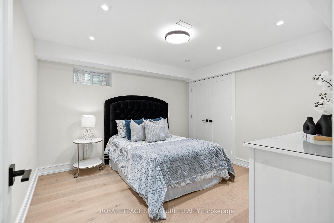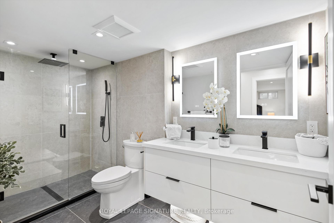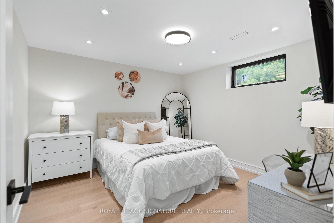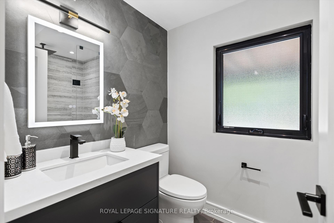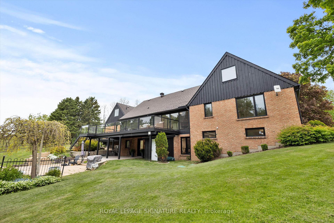$3,899,999
Available - For Sale
Listing ID: N12168963
16455 11th Concession N/A , King, L0G 1T0, York
| Exquisite Bungaloft With Tree Lined Drive Situated On 7 Acres Of Prestigious King Countryside. Ultimate Privacy With Picturesque Views In All Directions. Thoughtfully Redesigned With Upgrades Throughout, This Impressive Property Offers Over 7,500 Sf Of Total Square Footage. Finished Basement Is Perfect For Nanny Quarters, Extended Families Or In-Law Suite Featuring An Open Concept Layout With A Large Kitchen & 3 Bedrooms. This Contemporary Bungaloft Boasts High-End Upgrades, Brand New Windows & Heated Floors Throughout, Custom Built Kitchens On Two Levels, Main Floor & Basement Laundry, Loft Bedroom With 6Pc Ensuite With Soaker Tub, Large Bedrooms & Closets, Bonus Loft Room Above Garage Perfect For Home Office, Fitness Area Or Rec Room, Central Vac, Electric Fireplaces & Custom Millwork Throughout. Finished Walk-Out Basement To The Serene Backyard Oasis, With Inground Pool & Diving Board, Natural Fire Pit, Interlock, New Lighting & Scenic Walking Trails Through Your Very Own Forest. Enjoy Summer Evenings On The New Deck With Sleek Glass Railings & Take Advantage Of The Heated Garage With Direct Home Access. Perfectly Located Just Minutes To Schomberg, Parks, Trails, Schools & Shopping, With Quick & Easy Access To Hwy 400 & 427. This One Of A Kind Property Truly Has It All - Luxury, Functionality & Nature In Harmony. |
| Price | $3,899,999 |
| Taxes: | $9590.70 |
| Occupancy: | Owner |
| Address: | 16455 11th Concession N/A , King, L0G 1T0, York |
| Acreage: | 5-9.99 |
| Directions/Cross Streets: | 11th Concession /19th Sideroad |
| Rooms: | 12 |
| Rooms +: | 1 |
| Bedrooms: | 4 |
| Bedrooms +: | 4 |
| Family Room: | T |
| Basement: | Apartment, Walk-Out |
| Level/Floor | Room | Length(ft) | Width(ft) | Descriptions | |
| Room 1 | Main | Foyer | 10.17 | 12.46 | Hardwood Floor, Pot Lights, Large Window |
| Room 2 | Main | Living Ro | 30.5 | 13.45 | Hardwood Floor, Open Stairs, Picture Window |
| Room 3 | Main | Dining Ro | 17.71 | 13.45 | Hardwood Floor, W/O To Patio, Combined w/Kitchen |
| Room 4 | Main | Kitchen | 20.01 | 14.1 | Hardwood Floor, Centre Island, Overlook Patio |
| Room 5 | Upper | Bedroom | 15.74 | 28.21 | Hardwood Floor, 6 Pc Ensuite, Overlooks Frontyard |
| Room 6 | Main | Primary B | 14.43 | 12.14 | Hardwood Floor, 5 Pc Ensuite, Walk-In Closet(s) |
| Room 7 | Main | Bedroom 3 | 10.82 | 13.12 | Hardwood Floor, Large Closet, Large Window |
| Room 8 | Main | Bedroom 4 | 11.81 | 9.51 | Hardwood Floor, Large Closet, Large Window |
| Room 9 | Main | Mud Room | 7.87 | 2.95 | Ceramic Floor, Access To Garage, Open Stairs |
| Room 10 | Upper | Loft | 17.06 | 31.16 | Hardwood Floor, Picture Window, Open Stairs |
| Room 11 | Basement | Recreatio | 50.84 | 14.1 | Ceramic Floor, Heated Floor, W/O To Pool |
| Room 12 | Basement | Dining Ro | 17.71 | 13.45 | Ceramic Floor, Heated Floor, Open Concept |
| Room 13 | Basement | Kitchen | 20.01 | 11.15 | Ceramic Floor, Breakfast Bar, Centre Island |
| Room 14 | Basement | Primary B | 16.4 | 11.81 | Laminate, 5 Pc Ensuite, Window |
| Washroom Type | No. of Pieces | Level |
| Washroom Type 1 | 2 | Main |
| Washroom Type 2 | 6 | Upper |
| Washroom Type 3 | 5 | Main |
| Washroom Type 4 | 4 | Basement |
| Washroom Type 5 | 5 | Basement |
| Total Area: | 0.00 |
| Property Type: | Detached |
| Style: | Bungaloft |
| Exterior: | Stone, Brick |
| Garage Type: | Attached |
| (Parking/)Drive: | Private |
| Drive Parking Spaces: | 10 |
| Park #1 | |
| Parking Type: | Private |
| Park #2 | |
| Parking Type: | Private |
| Pool: | Inground |
| Other Structures: | Garden Shed |
| Approximatly Square Footage: | 3500-5000 |
| Property Features: | Rolling, Wooded/Treed |
| CAC Included: | N |
| Water Included: | N |
| Cabel TV Included: | N |
| Common Elements Included: | N |
| Heat Included: | N |
| Parking Included: | N |
| Condo Tax Included: | N |
| Building Insurance Included: | N |
| Fireplace/Stove: | Y |
| Heat Type: | Heat Pump |
| Central Air Conditioning: | Central Air |
| Central Vac: | Y |
| Laundry Level: | Syste |
| Ensuite Laundry: | F |
| Sewers: | Septic |
| Water: | Drilled W |
| Water Supply Types: | Drilled Well |
| Utilities-Cable: | Y |
| Utilities-Hydro: | Y |
$
%
Years
This calculator is for demonstration purposes only. Always consult a professional
financial advisor before making personal financial decisions.
| Although the information displayed is believed to be accurate, no warranties or representations are made of any kind. |
| ROYAL LEPAGE SIGNATURE REALTY |
|
|

Milad Akrami
Sales Representative
Dir:
647-678-7799
Bus:
647-678-7799
| Book Showing | Email a Friend |
Jump To:
At a Glance:
| Type: | Freehold - Detached |
| Area: | York |
| Municipality: | King |
| Neighbourhood: | Schomberg |
| Style: | Bungaloft |
| Tax: | $9,590.7 |
| Beds: | 4+4 |
| Baths: | 7 |
| Fireplace: | Y |
| Pool: | Inground |
Locatin Map:
Payment Calculator:

