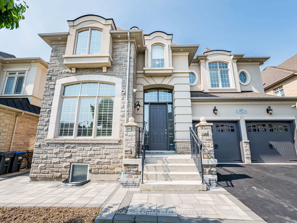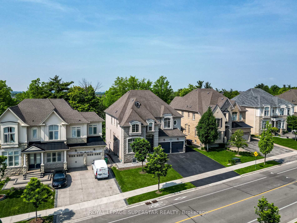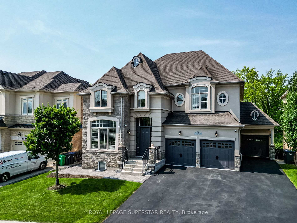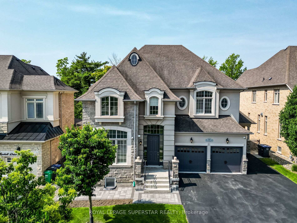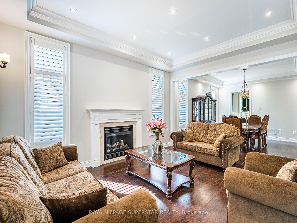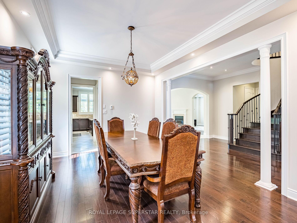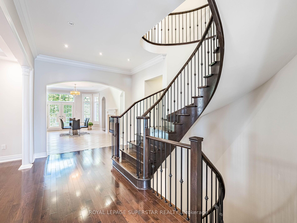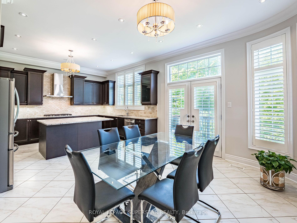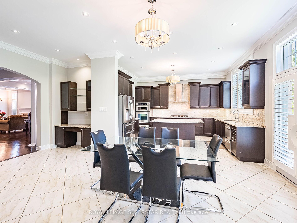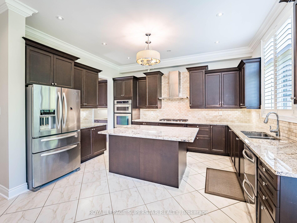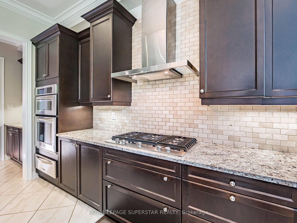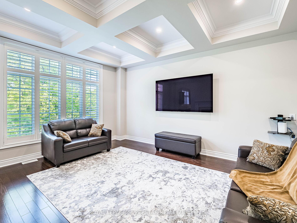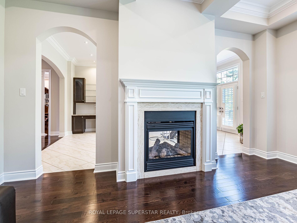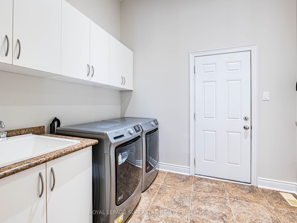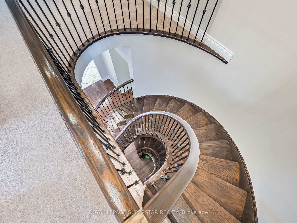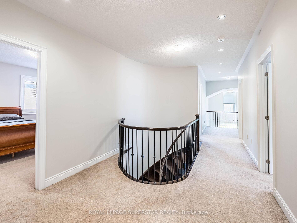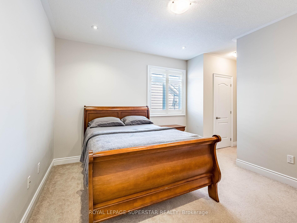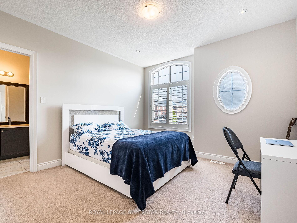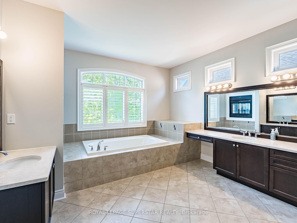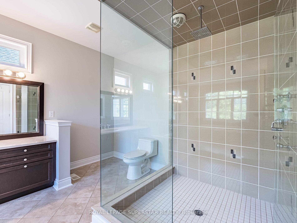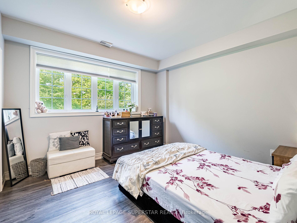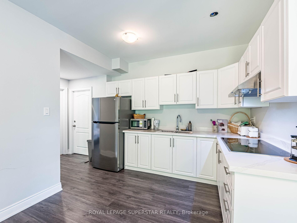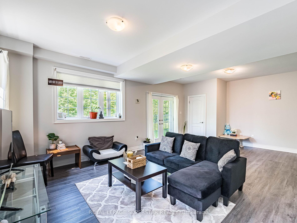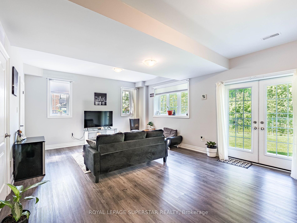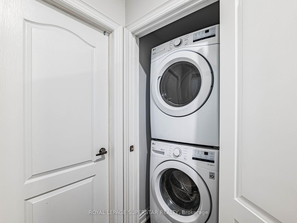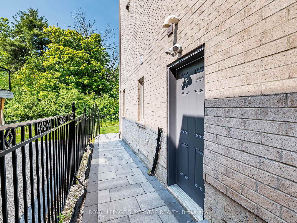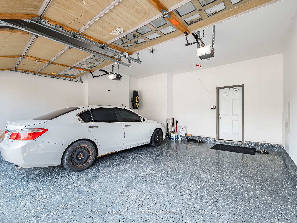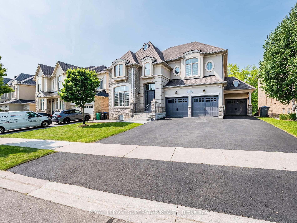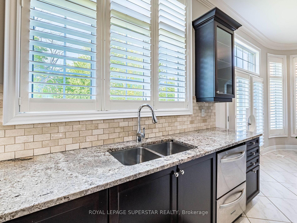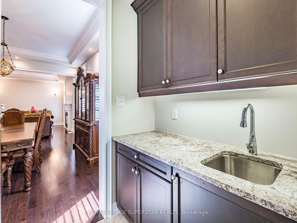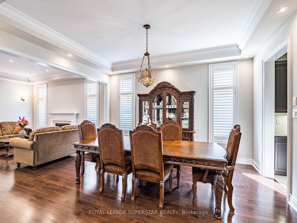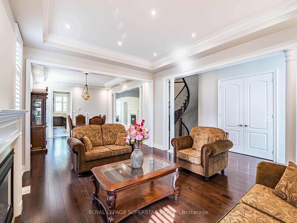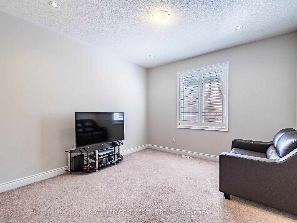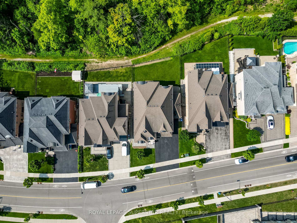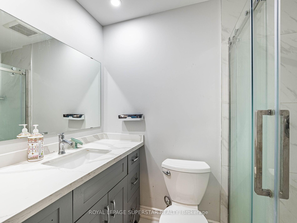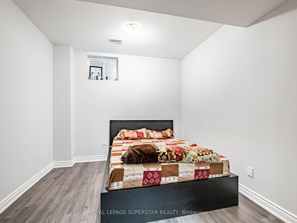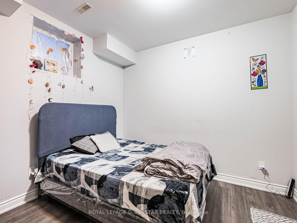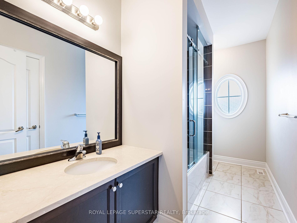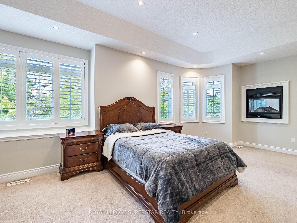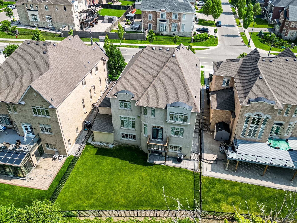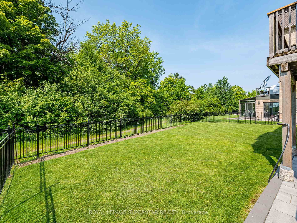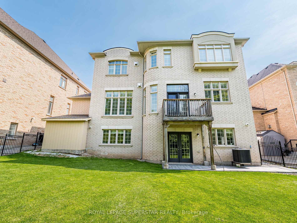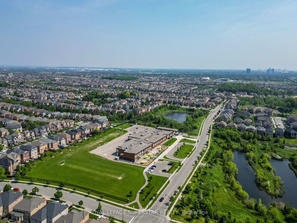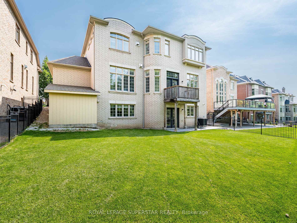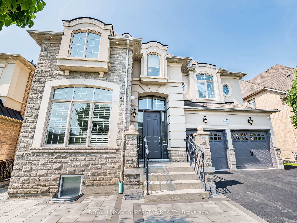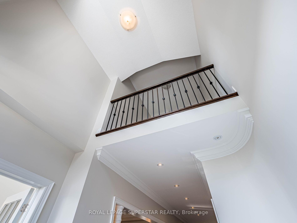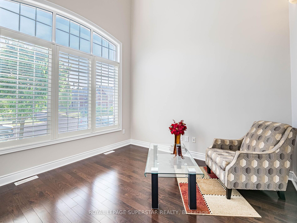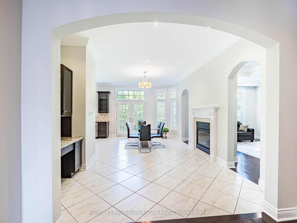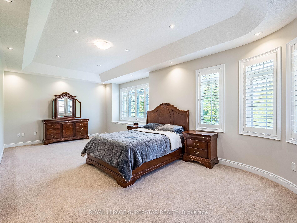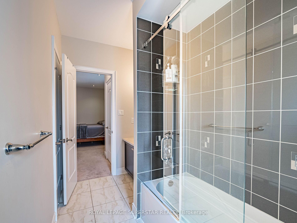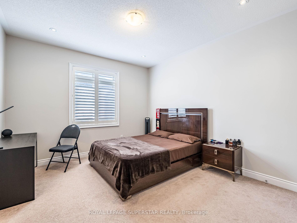$2,399,000
Available - For Sale
Listing ID: W12200358
28 Elbern Markell Driv , Brampton, L6X 2X5, Peel
| This Gorgeous Medallion Home WITH 3 BEDROOM BASEMENT APPART. Has Over 6000 Sqft Of Liv Space, 5 B/R, 6Wr, 3 Car Garage, W/O Bsmt Backing Onto Ravine! A luxurious and meticulously upgraded home nestled in the prestigious and sought-after Estates of Credit Ridge neighbourhood.The gourmet kitchen, equipped with premium appliances and designer cabinetry along with good size pantry and servery flows effortlessly into the inviting formal dinning room perfect for cozy gatherings and dinner parties.Breakfast Area Walks Out To Your Private Deck for morning tea enjoying backyard scenery. Lots of pot lights all over the house inside and outside .Step Into the Grand Entrance, Featuring a Stunning Open-to-above Foyer. Private office at main floor with high ceiling and oversize windows that floods space with natural light.Master Retreat Includes an Oversized Walk-in Closet, and Spa-inspired 5-piece Ensuite, a bay window, and a Fireplace, Upgraded Epoxy Garage Floor With Custom Cabinets, security system with 8 cameras covering all sides for your security, a Fully Landscaped Yard With an Irrigation System, good size tool shed and no any house at backside , This Home is a Perfect Blend of Modern Living and Timeless Elegance.3 separate Legal entrances to the basement currently rented, excellent Tenants can stay/vacate as per buyers wishes. |
| Price | $2,399,000 |
| Taxes: | $13138.00 |
| Occupancy: | Owner |
| Address: | 28 Elbern Markell Driv , Brampton, L6X 2X5, Peel |
| Directions/Cross Streets: | Queen St/Elbern Markel Dr |
| Rooms: | 11 |
| Rooms +: | 5 |
| Bedrooms: | 5 |
| Bedrooms +: | 3 |
| Family Room: | T |
| Basement: | Partially Fi |
| Level/Floor | Room | Length(ft) | Width(ft) | Descriptions | |
| Room 1 | Main | Living Ro | 14.99 | 12.6 | Hardwood Floor, Gas Fireplace, Combined w/Dining |
| Room 2 | Main | Dining Ro | 14.1 | 12.6 | Hardwood Floor, Coffered Ceiling(s), Combined w/Living |
| Room 3 | Main | Family Ro | 16.99 | 14.6 | Gas Fireplace, Hardwood Floor, Coffered Ceiling(s) |
| Room 4 | Main | Kitchen | 14.99 | 12.1 | Ceramic Floor, B/I Appliances, Centre Island |
| Room 5 | Main | Office | 11.61 | 11.18 | Hardwood Floor, French Doors, Cathedral Ceiling(s) |
| Room 6 | Second | Primary B | 26.27 | 21.68 | Broadloom, 5 Pc Ensuite, Cathedral Ceiling(s) |
| Room 7 | Second | Bedroom 2 | 16.1 | 12.1 | Broadloom, Semi Ensuite, Closet |
| Room 8 | Second | Bedroom 3 | 13.09 | 12.6 | Broadloom, Semi Ensuite, Walk-In Closet(s) |
| Room 9 | Second | Bedroom 4 | 11.09 | 15.19 | Broadloom, Semi Ensuite, Walk-In Closet(s) |
| Room 10 | Second | Bedroom 5 | 11.12 | 15.38 | Broadloom, Semi Ensuite, Large Closet |
| Room 11 | Basement | Bedroom | 12.56 | 9.87 | W/O To Yard, Above Grade Window |
| Room 12 | Basement | Bedroom | 3.28 | 3.28 | 4 Pc Bath, Above Grade Window |
| Room 13 | Basement | Bedroom 3 | 12.3 | 10 |
| Washroom Type | No. of Pieces | Level |
| Washroom Type 1 | 5 | Second |
| Washroom Type 2 | 4 | Second |
| Washroom Type 3 | 2 | Main |
| Washroom Type 4 | 4 | Basement |
| Washroom Type 5 | 0 |
| Total Area: | 0.00 |
| Approximatly Age: | 6-15 |
| Property Type: | Detached |
| Style: | 2-Storey |
| Exterior: | Stone, Stucco (Plaster) |
| Garage Type: | Built-In |
| (Parking/)Drive: | Private |
| Drive Parking Spaces: | 7 |
| Park #1 | |
| Parking Type: | Private |
| Park #2 | |
| Parking Type: | Private |
| Pool: | None |
| Approximatly Age: | 6-15 |
| Approximatly Square Footage: | 3500-5000 |
| Property Features: | Clear View, Park |
| CAC Included: | N |
| Water Included: | N |
| Cabel TV Included: | N |
| Common Elements Included: | N |
| Heat Included: | N |
| Parking Included: | N |
| Condo Tax Included: | N |
| Building Insurance Included: | N |
| Fireplace/Stove: | Y |
| Heat Type: | Forced Air |
| Central Air Conditioning: | Central Air |
| Central Vac: | N |
| Laundry Level: | Syste |
| Ensuite Laundry: | F |
| Elevator Lift: | False |
| Sewers: | Sewer |
| Utilities-Cable: | Y |
| Utilities-Hydro: | Y |
$
%
Years
This calculator is for demonstration purposes only. Always consult a professional
financial advisor before making personal financial decisions.
| Although the information displayed is believed to be accurate, no warranties or representations are made of any kind. |
| ROYAL LEPAGE SUPERSTAR REALTY |
|
|

Milad Akrami
Sales Representative
Dir:
647-678-7799
Bus:
647-678-7799
| Virtual Tour | Book Showing | Email a Friend |
Jump To:
At a Glance:
| Type: | Freehold - Detached |
| Area: | Peel |
| Municipality: | Brampton |
| Neighbourhood: | Credit Valley |
| Style: | 2-Storey |
| Approximate Age: | 6-15 |
| Tax: | $13,138 |
| Beds: | 5+3 |
| Baths: | 6 |
| Fireplace: | Y |
| Pool: | None |
Locatin Map:
Payment Calculator:

