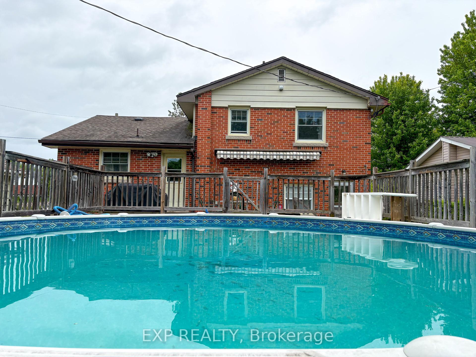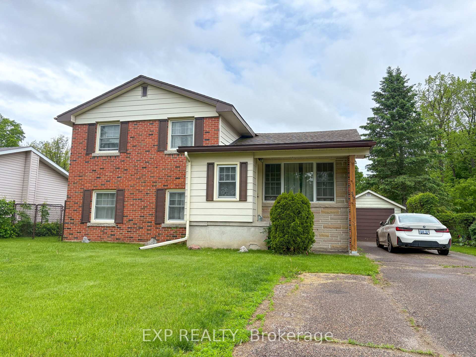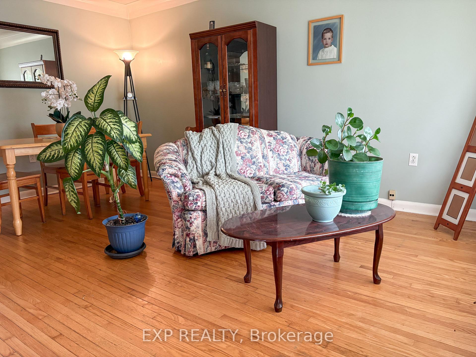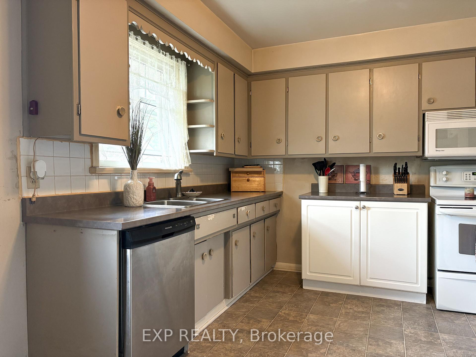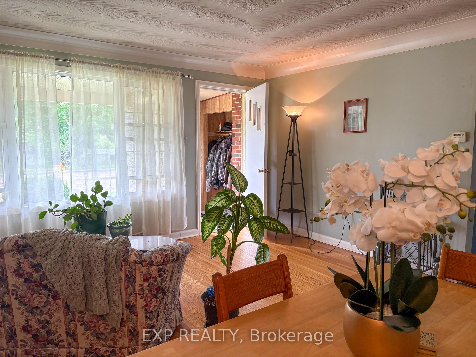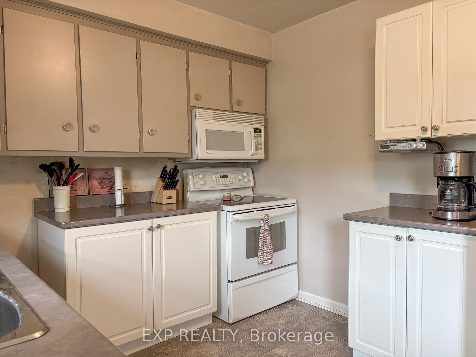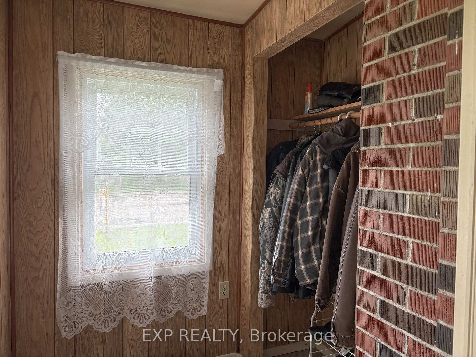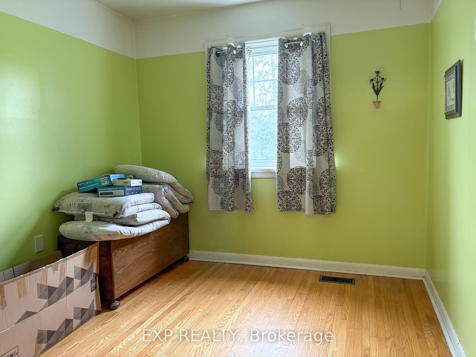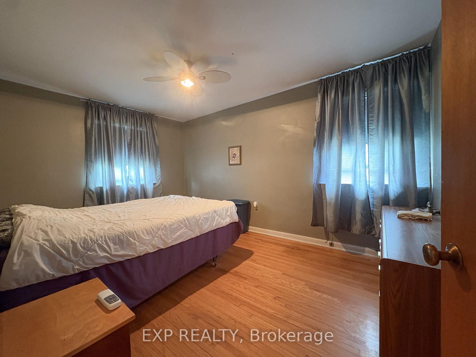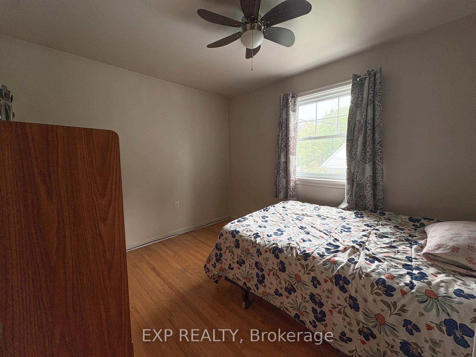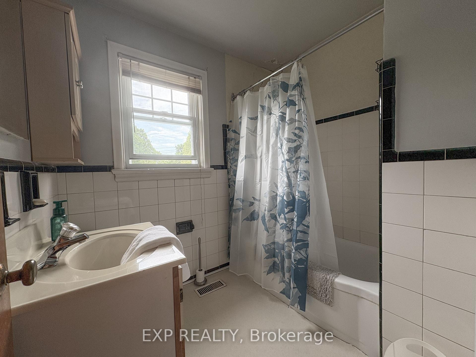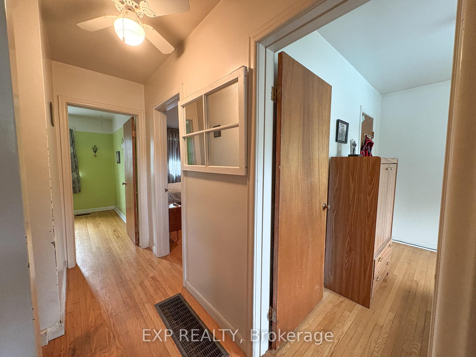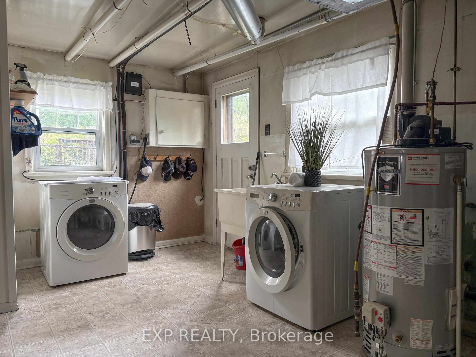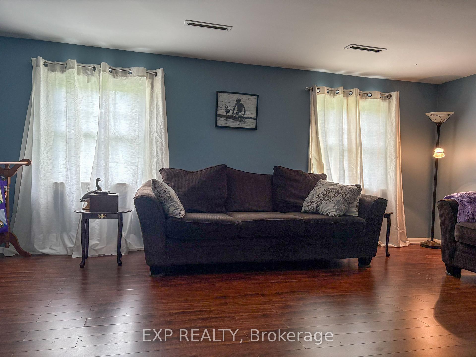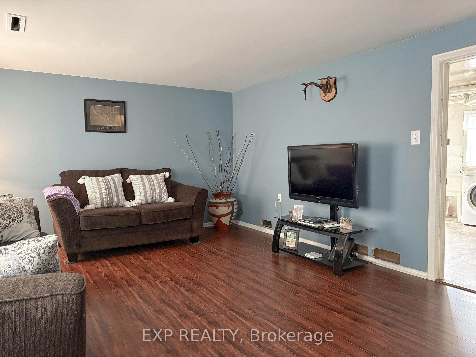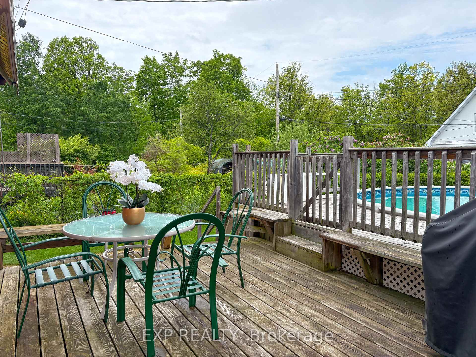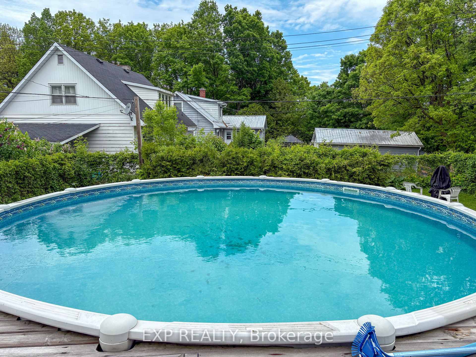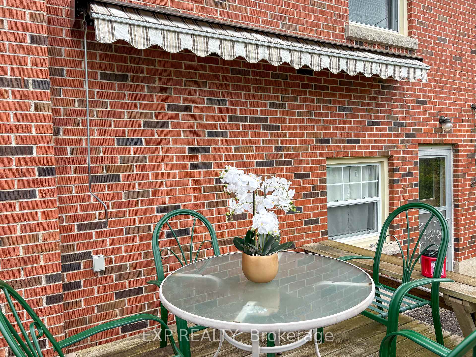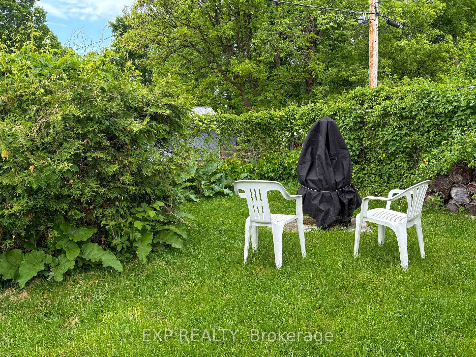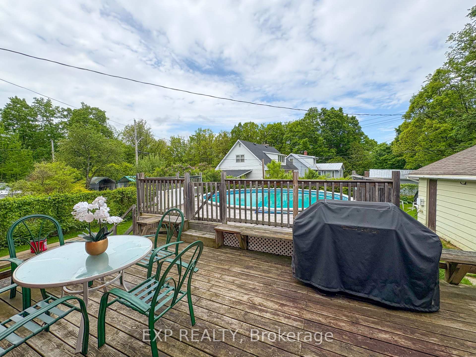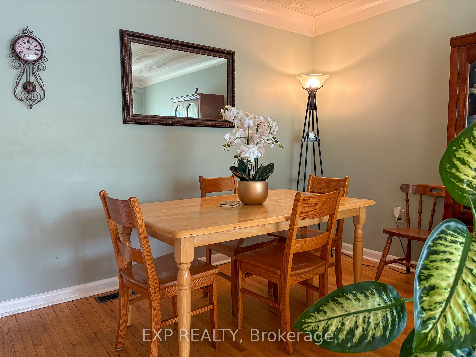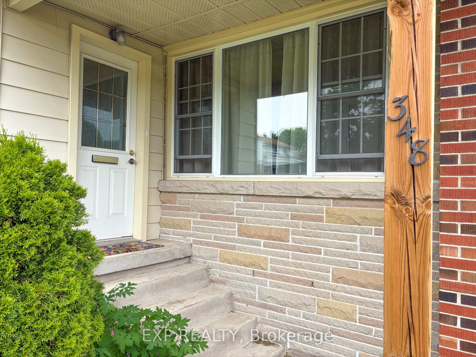$400,500
Available - For Sale
Listing ID: X12187460
348 Charles Aven , Renfrew, K7V 3J1, Renfrew
| Welcome to this charming 3-bedroom side-split brick home, offering great curb appeal and a wonderful opportunity for those looking to add their personal touch. Located just a short distance from the downtown core, this residence features a cozy 4-piece bath on the upper level and a spacious living area perfect for family gatherings. The property includes a single detached garage and an inviting above-ground pool, ideal for summer relaxation and entertaining. Conveniently located near the Algonquin Trail, this home is perfect for ATV and snowmobile enthusiasts. While the home requires some TLC and a refresh to reach its full potential, it presents an excellent canvas for buyers looking to make it their own. Don't miss your chance to own this lovely home in a prime location! |
| Price | $400,500 |
| Taxes: | $3395.00 |
| Assessment Year: | 2024 |
| Occupancy: | Owner |
| Address: | 348 Charles Aven , Renfrew, K7V 3J1, Renfrew |
| Directions/Cross Streets: | Charles and Frances |
| Rooms: | 8 |
| Bedrooms: | 3 |
| Bedrooms +: | 0 |
| Family Room: | T |
| Basement: | None |
| Level/Floor | Room | Length(ft) | Width(ft) | Descriptions | |
| Room 1 | Main | Dining Ro | 14.43 | 8 | |
| Room 2 | Main | Living Ro | 14.43 | 8 | |
| Room 3 | Main | Kitchen | 9.51 | 14.43 | |
| Room 4 | Lower | Family Ro | 13.58 | 18.99 | |
| Room 5 | Second | Primary B | 9.51 | 14.5 | |
| Room 6 | Second | Bedroom 2 | 10 | 8.59 | |
| Room 7 | Second | Bedroom 3 | 9.74 | 9.09 | |
| Room 8 | Second | Bathroom | 6.59 | 6.99 | 4 Pc Bath |
| Room 9 | Lower | Utility R | 12.5 | 14.6 |
| Washroom Type | No. of Pieces | Level |
| Washroom Type 1 | 4 | Second |
| Washroom Type 2 | 0 | |
| Washroom Type 3 | 0 | |
| Washroom Type 4 | 0 | |
| Washroom Type 5 | 0 |
| Total Area: | 0.00 |
| Property Type: | Detached |
| Style: | Sidesplit |
| Exterior: | Brick |
| Garage Type: | Detached |
| Drive Parking Spaces: | 2 |
| Pool: | Above Gr |
| Approximatly Square Footage: | 1500-2000 |
| CAC Included: | N |
| Water Included: | N |
| Cabel TV Included: | N |
| Common Elements Included: | N |
| Heat Included: | N |
| Parking Included: | N |
| Condo Tax Included: | N |
| Building Insurance Included: | N |
| Fireplace/Stove: | N |
| Heat Type: | Forced Air |
| Central Air Conditioning: | Central Air |
| Central Vac: | N |
| Laundry Level: | Syste |
| Ensuite Laundry: | F |
| Sewers: | Sewer |
$
%
Years
This calculator is for demonstration purposes only. Always consult a professional
financial advisor before making personal financial decisions.
| Although the information displayed is believed to be accurate, no warranties or representations are made of any kind. |
| EXP REALTY |
|
|

Milad Akrami
Sales Representative
Dir:
647-678-7799
Bus:
647-678-7799
| Book Showing | Email a Friend |
Jump To:
At a Glance:
| Type: | Freehold - Detached |
| Area: | Renfrew |
| Municipality: | Renfrew |
| Neighbourhood: | 540 - Renfrew |
| Style: | Sidesplit |
| Tax: | $3,395 |
| Beds: | 3 |
| Baths: | 1 |
| Fireplace: | N |
| Pool: | Above Gr |
Locatin Map:
Payment Calculator:

