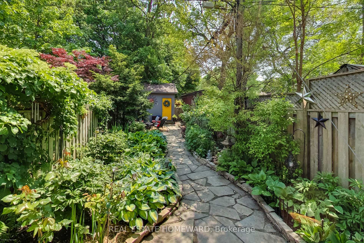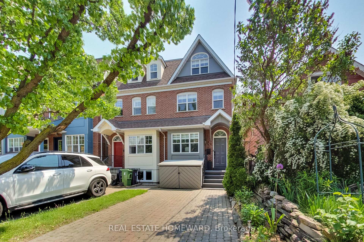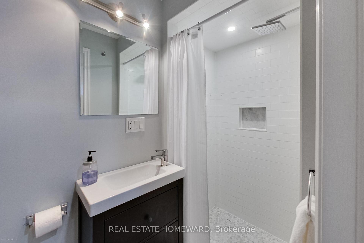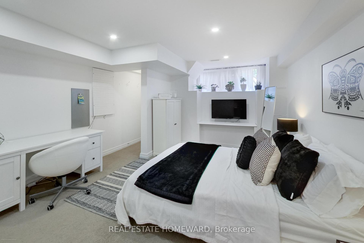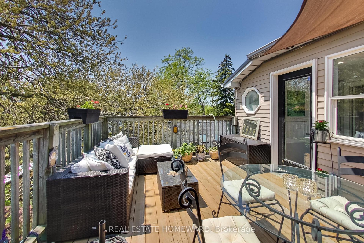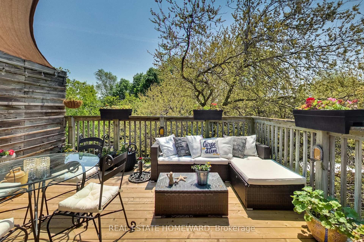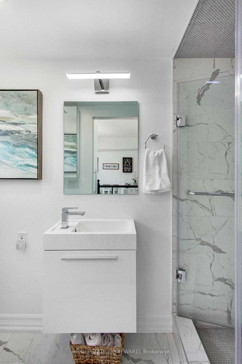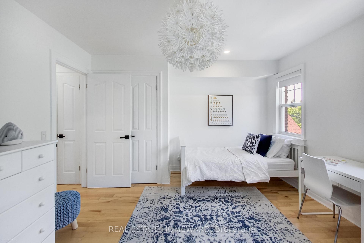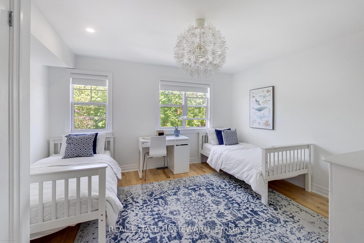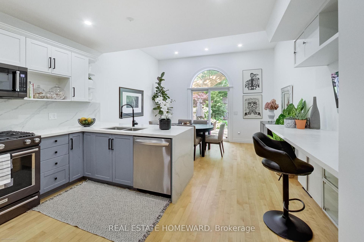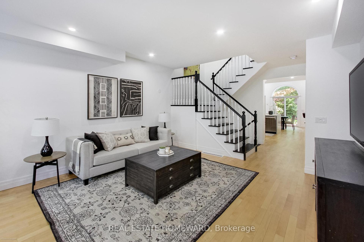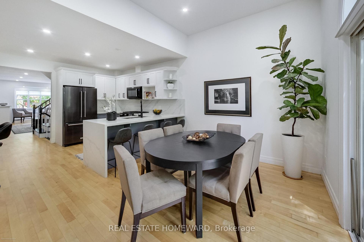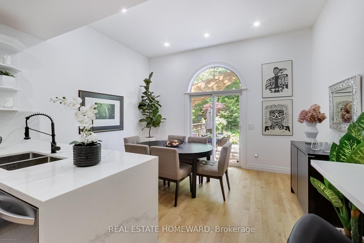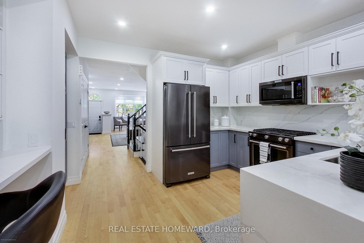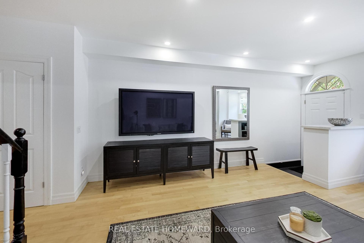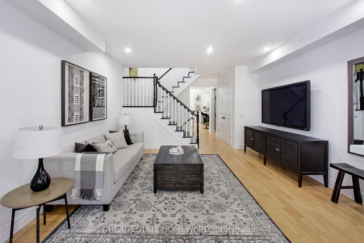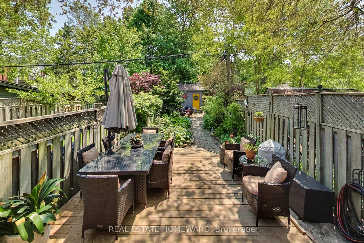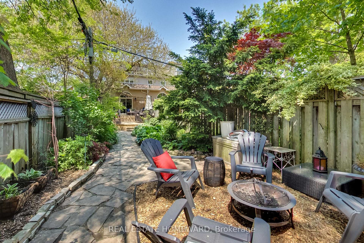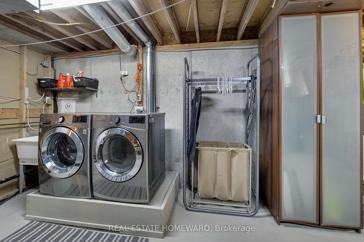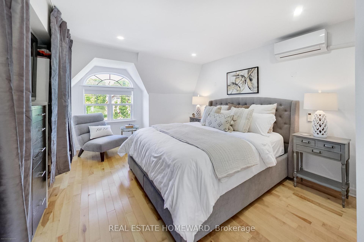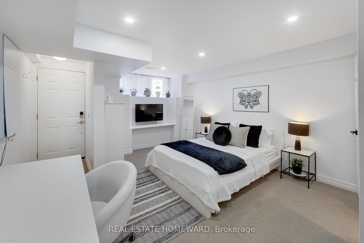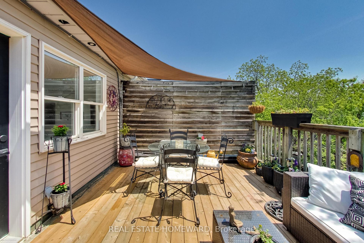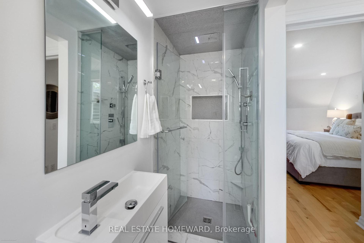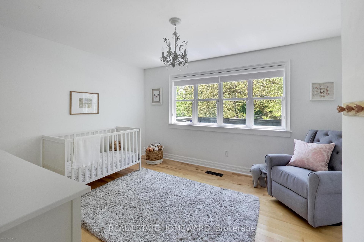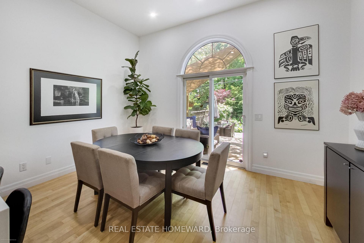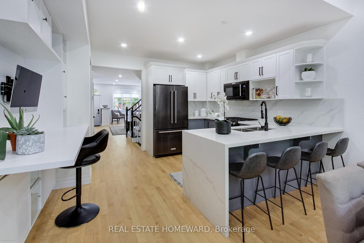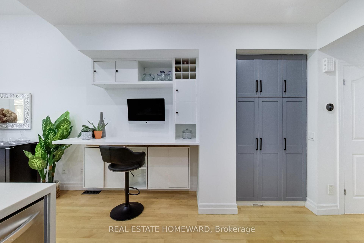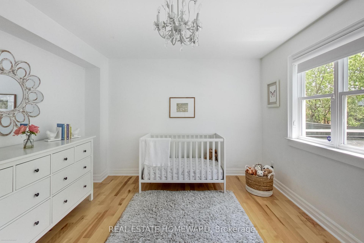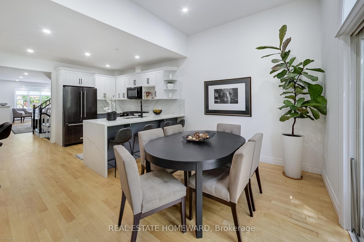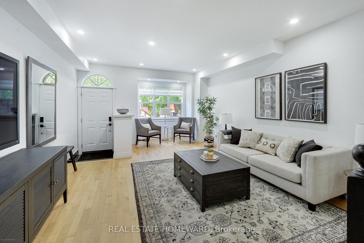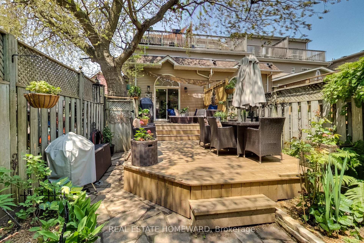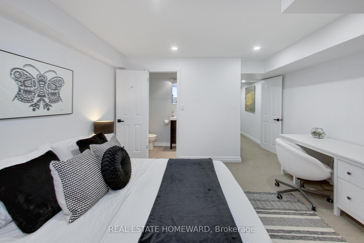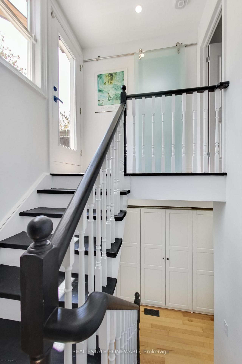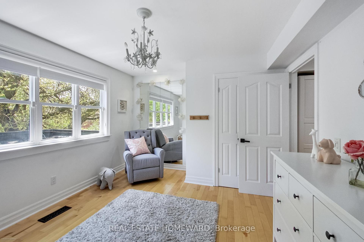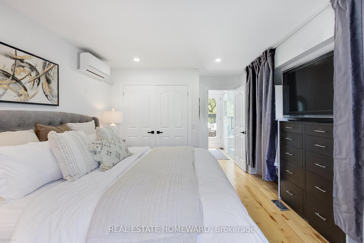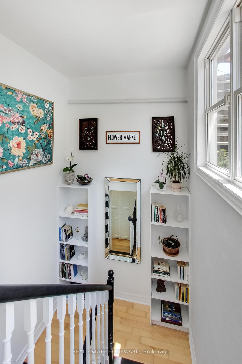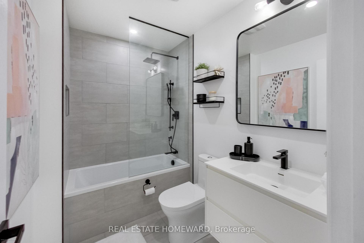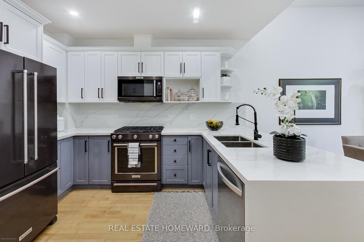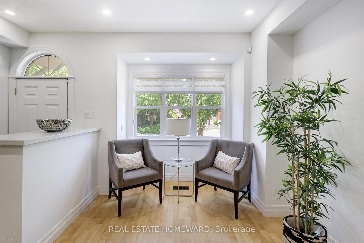$1,549,900
Available - For Sale
Listing ID: E12194312
83A Swanwick Aven , Toronto, M4E 1Z6, Toronto
| Welcome to this beautifully renovated & spacious, over 2,400sq ft , 3+1 bedroom, semi-detached home in sought-after Upper Beach. Offering the perfect blend of modern updates, space, and convenience, this home is ideal for families & professionals alike. The light-filled main floor has an open concept living room/family room with beautifully finished hardwood floors & pot lights throughout that create a bright, airy & inviting feel. The spacious & updated Chef-style kitchen with centre island, upgraded appliances, granite countertops & backsplash & large pantry is perfect for family gatherings and entertaining. The generous open concept Dining Room has a walk-out to a lush backyard that includes: a private, fenced-in yard, 2-tier deck with BBQ area/gas line, & separate dining area. A flagstone path surrounded by sumptuous perennials leads to a cozy campfire-style sitting area reminiscent of a Muskoka retreat . You'd never know you're in the city. A well appointed, large garden shed offers ample storage & additional privacy. If you love the convenience of living in the city along with the benefit of Beach-style living (the lake/Boardwalk/miles of trails), & in a great school district with easy access to the city core & you appreciate the importance of an amazing community that has so much to offer: locally-owned shops, restaurants, bookstores, cafes, community centres, library and you also love experiencing nature at your doorstep than look no further. This 150 foot deep lot is an exceptional opportunity to embrace the calmness of nature at your doorstep. Thousands spent on Landscaping to create a unique & wonderful oasis. The 2nd Floor Offers two spacious bedrooms and additional built-in closets/storage & a renovated 4-piece Bathroom. Retreat to the third-floor primary suite, complete with hardwood floors, a 3-piece ensuite & plenty of privacy with your very own walk-out to a south facing deck. The lower level has a 4th Bedroom/3-piece ensuite with separate entrance |
| Price | $1,549,900 |
| Taxes: | $6223.02 |
| Occupancy: | Owner |
| Address: | 83A Swanwick Aven , Toronto, M4E 1Z6, Toronto |
| Directions/Cross Streets: | Kingston Rd & Beech/Main |
| Rooms: | 7 |
| Rooms +: | 2 |
| Bedrooms: | 3 |
| Bedrooms +: | 1 |
| Family Room: | T |
| Basement: | Finished wit, Partially Fi |
| Level/Floor | Room | Length(ft) | Width(ft) | Descriptions | |
| Room 1 | Main | Living Ro | 8.99 | 8.99 | Hardwood Floor, Pot Lights, Overlooks Frontyard |
| Room 2 | Main | Family Ro | 13.38 | 13.91 | Hardwood Floor, Open Concept, Pot Lights |
| Room 3 | Main | Kitchen | 11.51 | 13.91 | Renovated, Pantry, Centre Island |
| Room 4 | Main | Dining Ro | 9.12 | 13.91 | Hardwood Floor, W/O To Deck, Renovated |
| Room 5 | Second | Bedroom 2 | 11.12 | 13.94 | Hardwood Floor, Double Closet, Overlooks Backyard |
| Room 6 | Second | Bedroom 3 | 12 | 13.94 | Hardwood Floor, Double Closet, Pot Lights |
| Room 7 | Third | Primary B | 15.61 | 14.4 | Hardwood Floor, 3 Pc Ensuite, B/I Closet |
| Room 8 | Lower | Bedroom 4 | 13.25 | 14.01 | 3 Pc Ensuite, Walk-Out, Above Grade Window |
| Room 9 | Lower | Laundry | 8.99 | 6.99 | Laundry Sink |
| Room 10 | Lower | Utility R | 18.01 | 14.01 | Unfinished |
| Washroom Type | No. of Pieces | Level |
| Washroom Type 1 | 4 | Second |
| Washroom Type 2 | 3 | Third |
| Washroom Type 3 | 3 | Lower |
| Washroom Type 4 | 0 | |
| Washroom Type 5 | 0 |
| Total Area: | 0.00 |
| Property Type: | Semi-Detached |
| Style: | 3-Storey |
| Exterior: | Brick |
| Garage Type: | None |
| (Parking/)Drive: | Front Yard |
| Drive Parking Spaces: | 1 |
| Park #1 | |
| Parking Type: | Front Yard |
| Park #2 | |
| Parking Type: | Front Yard |
| Pool: | None |
| Other Structures: | Garden Shed, S |
| Approximatly Square Footage: | 1500-2000 |
| CAC Included: | N |
| Water Included: | N |
| Cabel TV Included: | N |
| Common Elements Included: | N |
| Heat Included: | N |
| Parking Included: | N |
| Condo Tax Included: | N |
| Building Insurance Included: | N |
| Fireplace/Stove: | N |
| Heat Type: | Forced Air |
| Central Air Conditioning: | Central Air |
| Central Vac: | Y |
| Laundry Level: | Syste |
| Ensuite Laundry: | F |
| Sewers: | Sewer |
$
%
Years
This calculator is for demonstration purposes only. Always consult a professional
financial advisor before making personal financial decisions.
| Although the information displayed is believed to be accurate, no warranties or representations are made of any kind. |
| REAL ESTATE HOMEWARD |
|
|

Milad Akrami
Sales Representative
Dir:
647-678-7799
Bus:
647-678-7799
| Book Showing | Email a Friend |
Jump To:
At a Glance:
| Type: | Freehold - Semi-Detached |
| Area: | Toronto |
| Municipality: | Toronto E02 |
| Neighbourhood: | East End-Danforth |
| Style: | 3-Storey |
| Tax: | $6,223.02 |
| Beds: | 3+1 |
| Baths: | 3 |
| Fireplace: | N |
| Pool: | None |
Locatin Map:
Payment Calculator:

