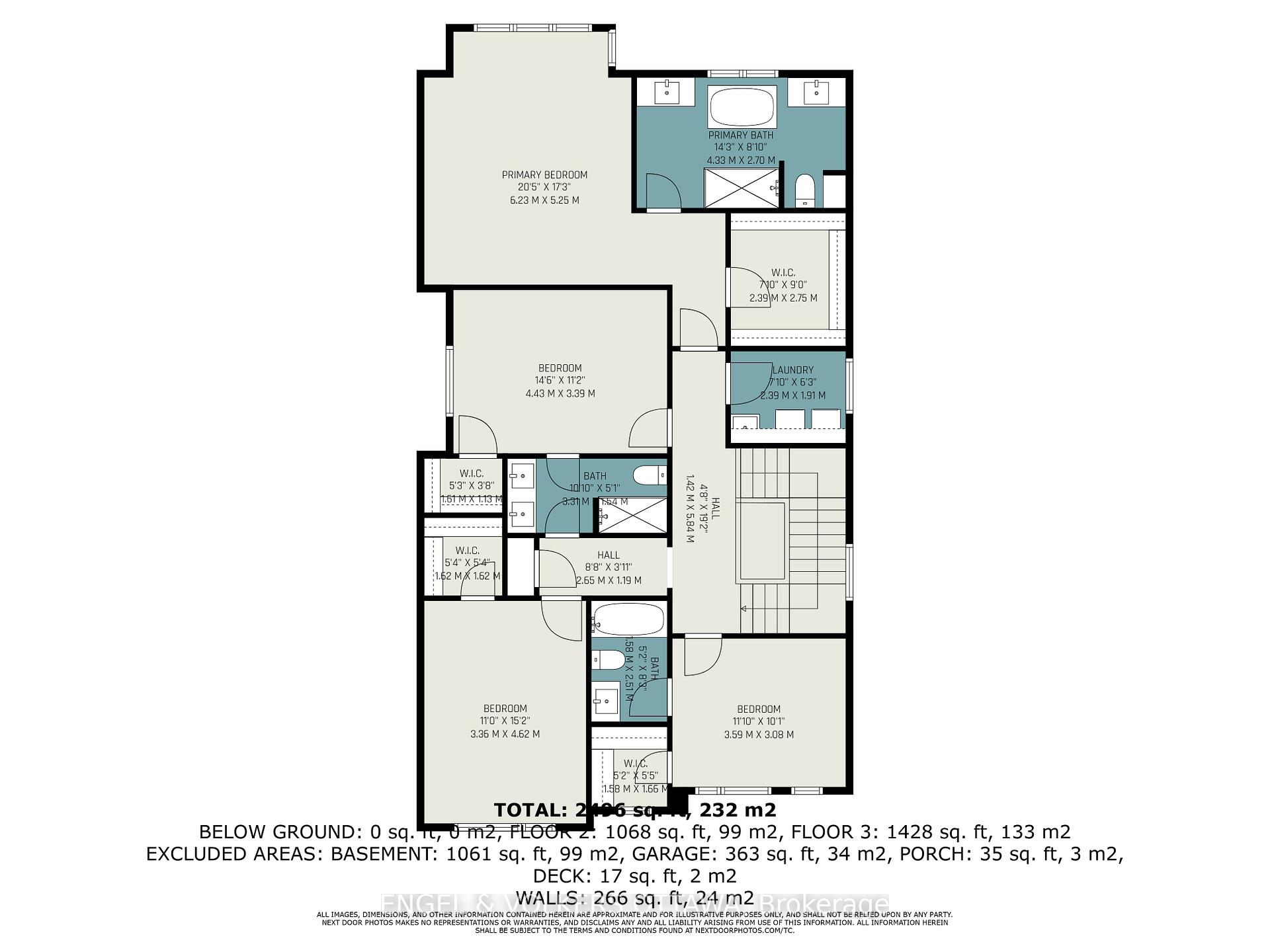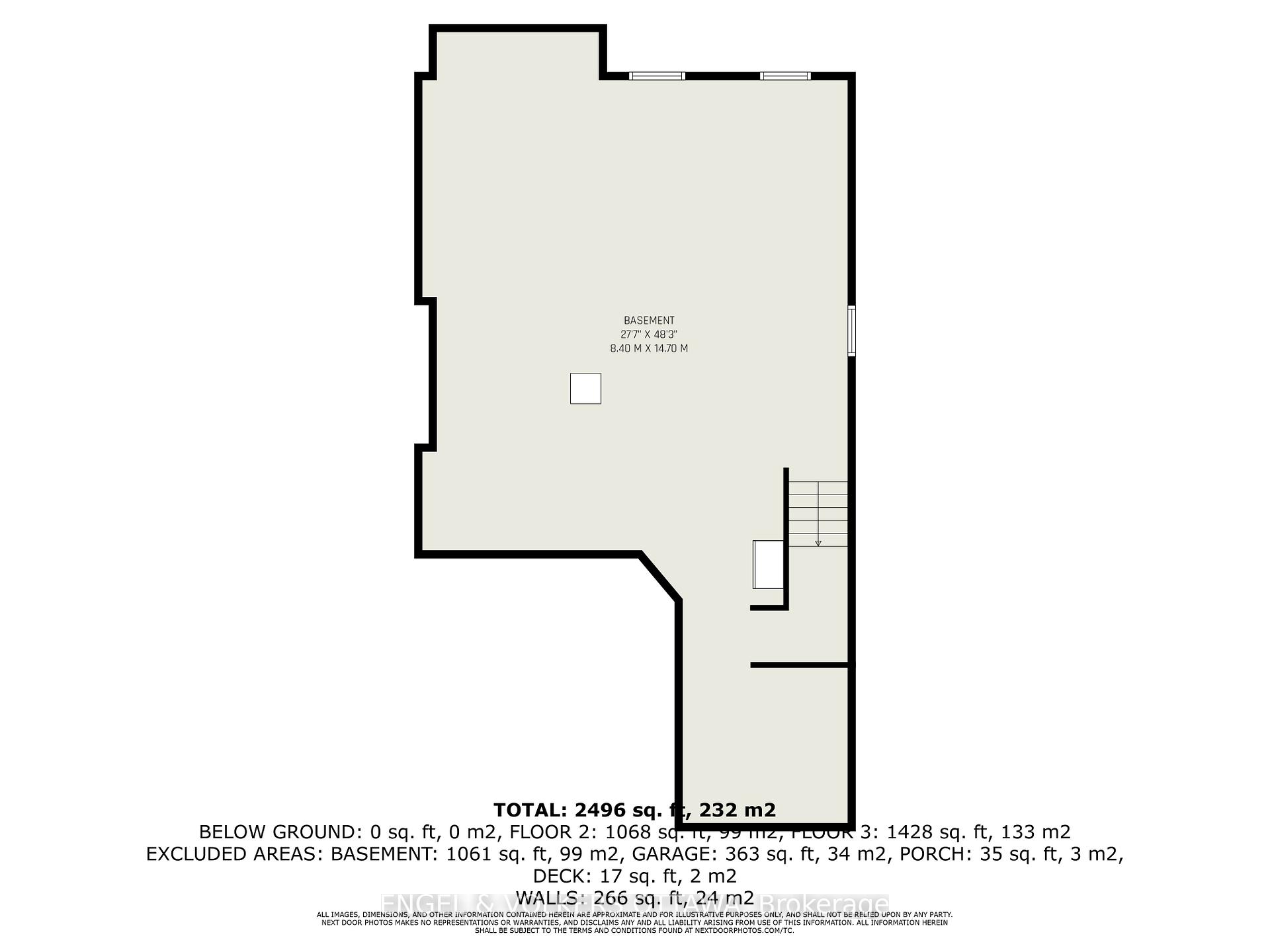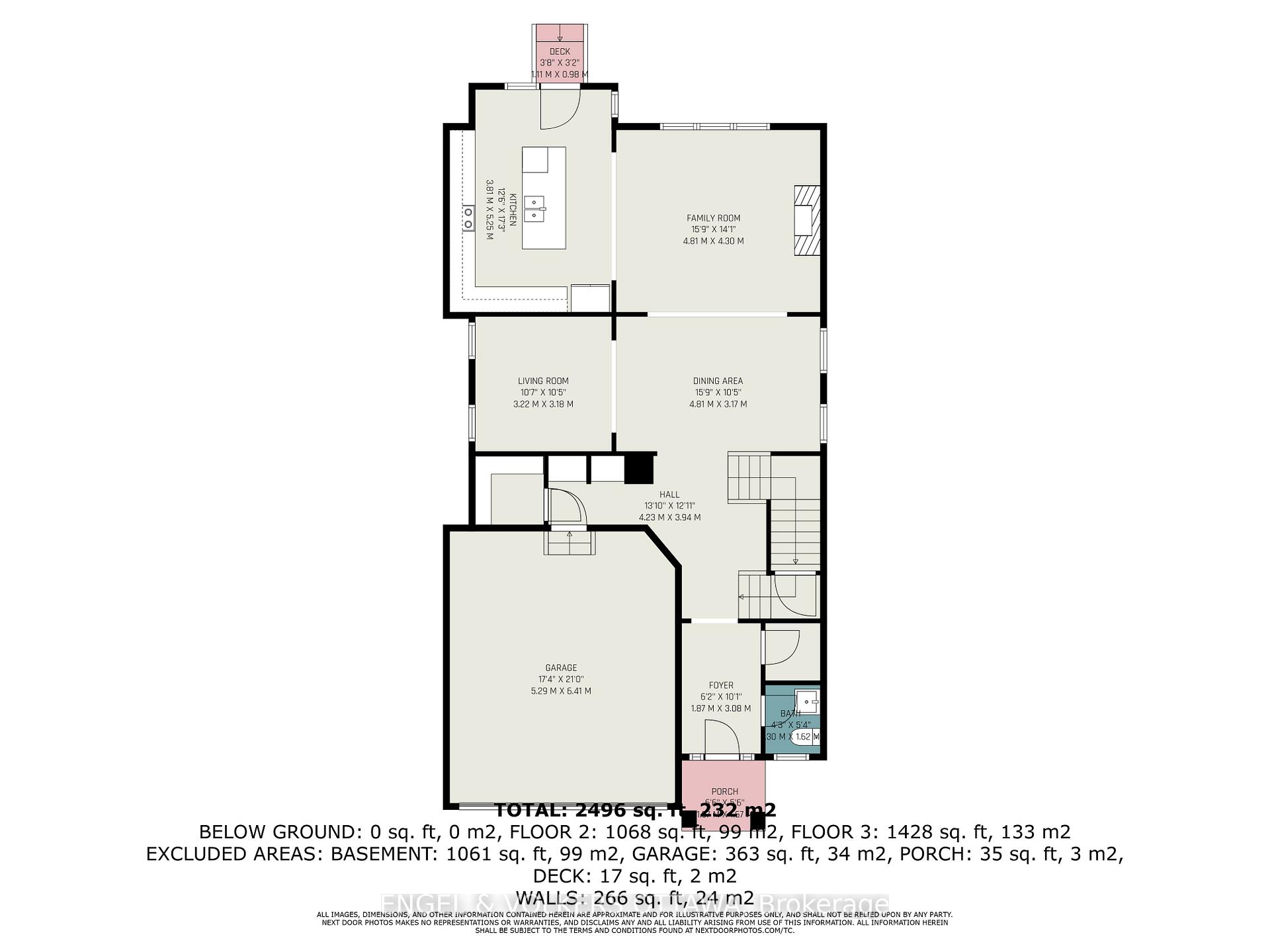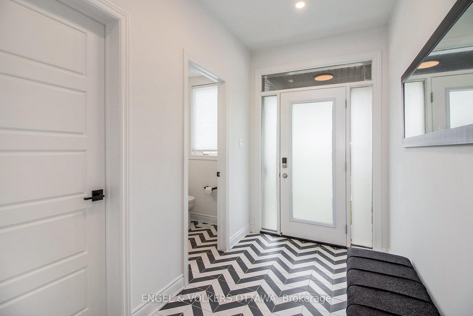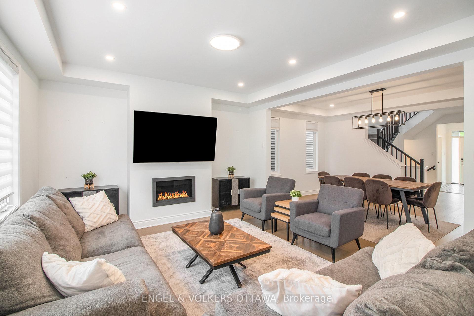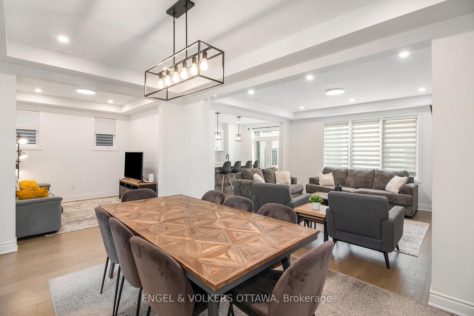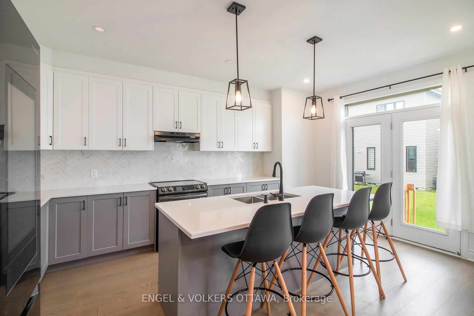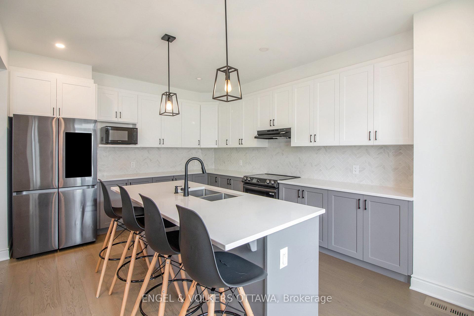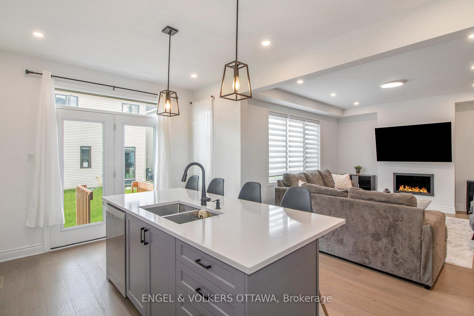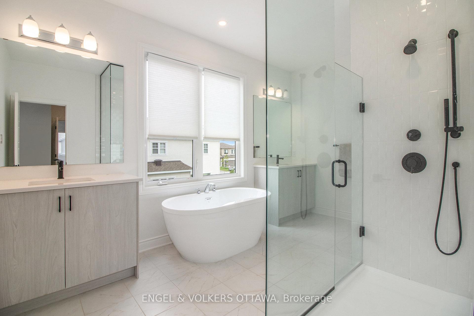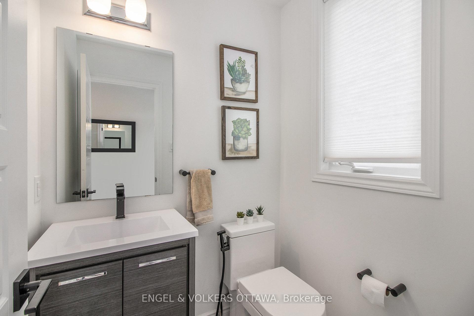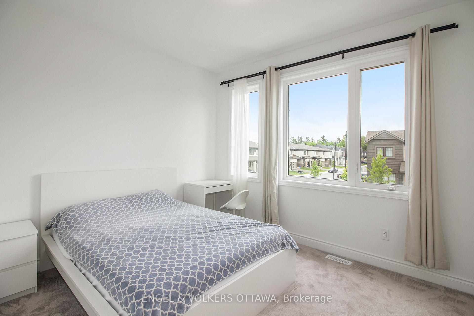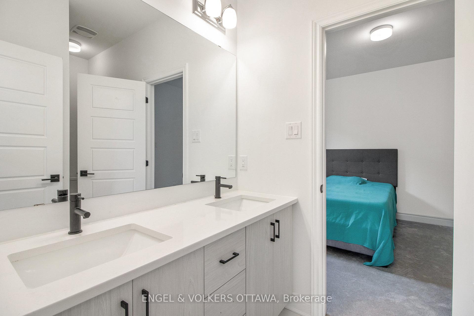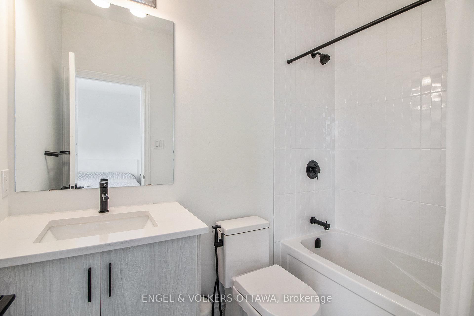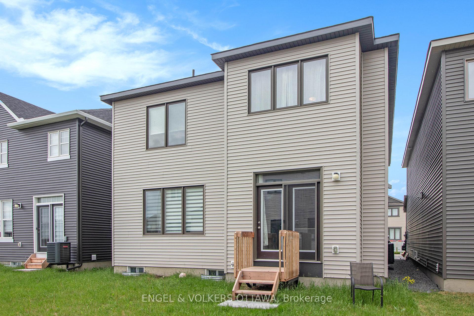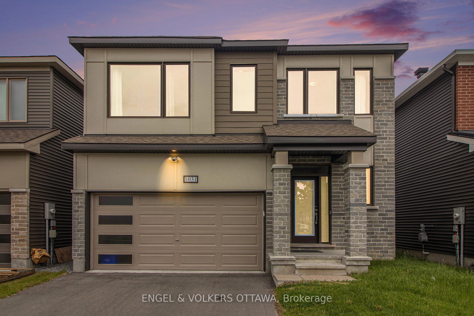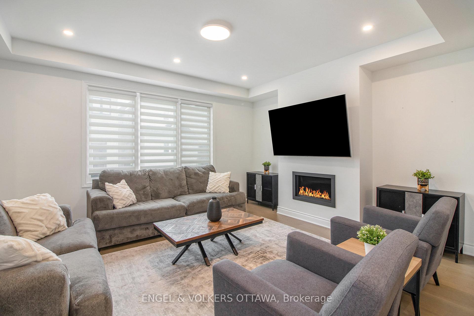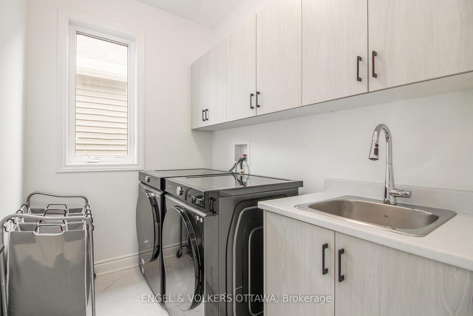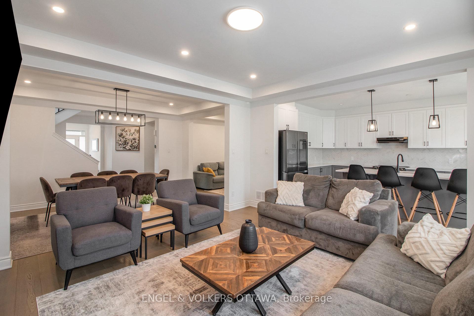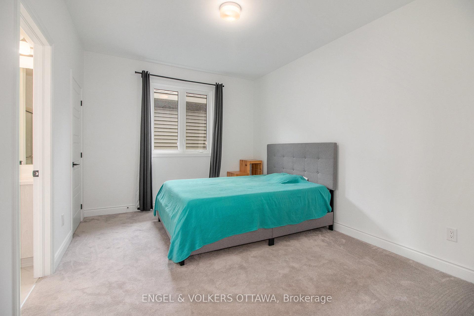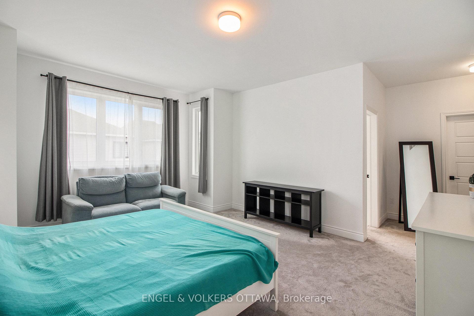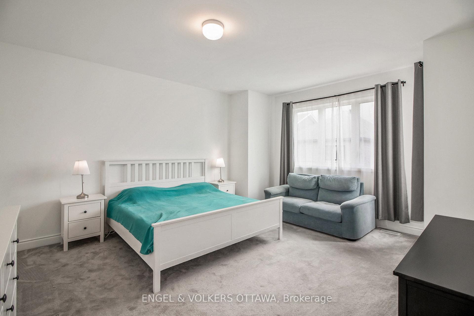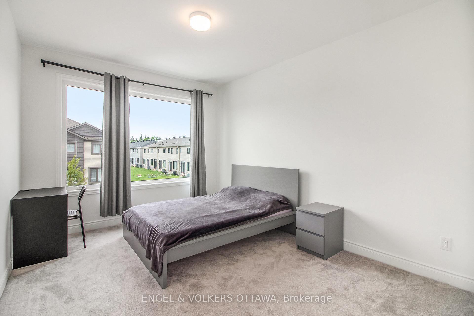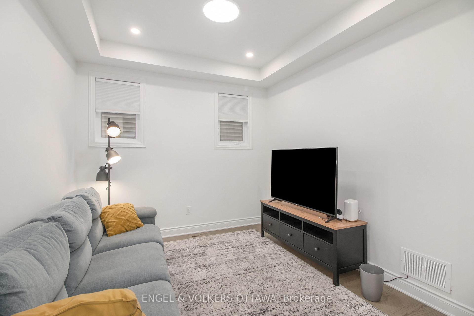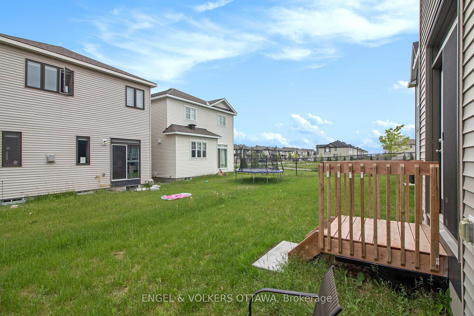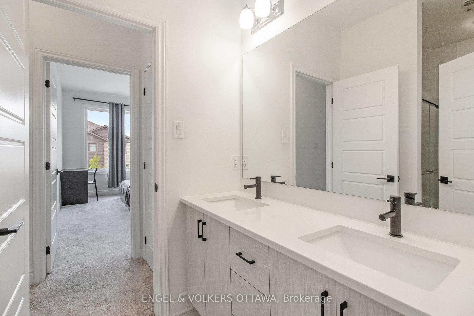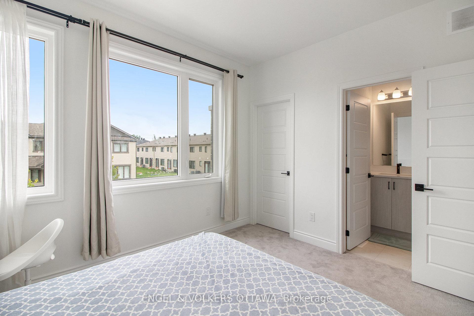$3,100
Available - For Rent
Listing ID: X12204486
1031 Curraglass Walk , Stittsville - Munster - Richmond, K2S 3A4, Ottawa
| Welcome to 1031 Curraglass Walk, a beautifully upgraded Mattamy Parkside model nestled in the sought-after community of Stittsville. This spacious 4-bedroom, 4-bathroom home offers over 2,650 sq. ft. (per builder) of thoughtfully designed living space with 9 ceilings on both levels, premium hardwood floors on the main level, and abundant natural light throughout. The open-concept main floor features an updated, reconfigured staircase, sleek linear gas fireplace, and a designer kitchen with quartz countertops, dual-tone cabinetry, and custom lighting. A convenient upper-floor laundry room adds function with upper cabinetry, a stainless steel sink, and custom counter space. Upstairs, the primary suite offers a spa-inspired ensuite with a frameless 9 glass shower and double vanity with quartz counters, while additional bedrooms provide generous space and upgraded baths, including a second ensuite. Notable upgrades include solid core doors, smooth ceilings, 200 Amp service with EV charger readiness, and a TV-ready feature wall. The exterior boasts a double garage, widened driveway, and relocated hose bib for added convenience. Located in a vibrant, family-friendly neighbourhood close to top schools, parks, and amenities, this home combines modern elegance with everyday comfort. ..Full Application to include: Credit Report, References, Recent Pay Stubs, Employment Letter. |
| Price | $3,100 |
| Taxes: | $0.00 |
| Occupancy: | Owner |
| Address: | 1031 Curraglass Walk , Stittsville - Munster - Richmond, K2S 3A4, Ottawa |
| Directions/Cross Streets: | Stittsville Main and Curraglass |
| Rooms: | 20 |
| Bedrooms: | 4 |
| Bedrooms +: | 0 |
| Family Room: | T |
| Basement: | Unfinished |
| Furnished: | Unfu |
| Washroom Type | No. of Pieces | Level |
| Washroom Type 1 | 5 | Second |
| Washroom Type 2 | 4 | Second |
| Washroom Type 3 | 2 | Main |
| Washroom Type 4 | 0 | |
| Washroom Type 5 | 0 |
| Total Area: | 0.00 |
| Property Type: | Detached |
| Style: | 2-Storey |
| Exterior: | Brick, Vinyl Siding |
| Garage Type: | Attached |
| Drive Parking Spaces: | 2 |
| Pool: | None |
| Laundry Access: | Laundry Room |
| Approximatly Square Footage: | 2500-3000 |
| CAC Included: | N |
| Water Included: | N |
| Cabel TV Included: | N |
| Common Elements Included: | N |
| Heat Included: | N |
| Parking Included: | Y |
| Condo Tax Included: | N |
| Building Insurance Included: | N |
| Fireplace/Stove: | Y |
| Heat Type: | Forced Air |
| Central Air Conditioning: | Central Air |
| Central Vac: | N |
| Laundry Level: | Syste |
| Ensuite Laundry: | F |
| Elevator Lift: | False |
| Sewers: | Sewer |
| Although the information displayed is believed to be accurate, no warranties or representations are made of any kind. |
| ENGEL & VOLKERS OTTAWA |
|
|

Milad Akrami
Sales Representative
Dir:
647-678-7799
Bus:
647-678-7799
| Book Showing | Email a Friend |
Jump To:
At a Glance:
| Type: | Freehold - Detached |
| Area: | Ottawa |
| Municipality: | Stittsville - Munster - Richmond |
| Neighbourhood: | 8211 - Stittsville (North) |
| Style: | 2-Storey |
| Beds: | 4 |
| Baths: | 4 |
| Fireplace: | Y |
| Pool: | None |
Locatin Map:

