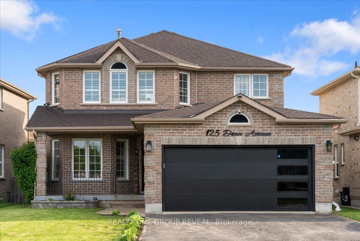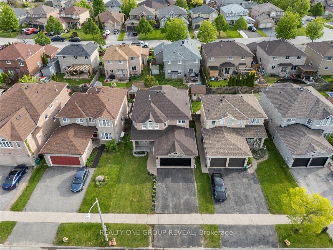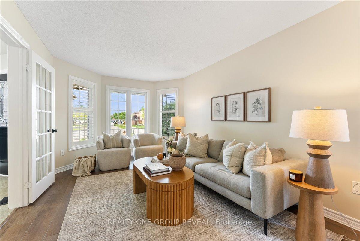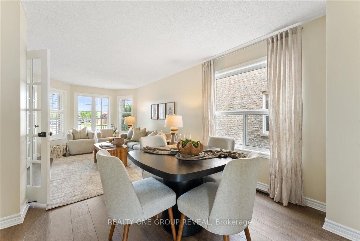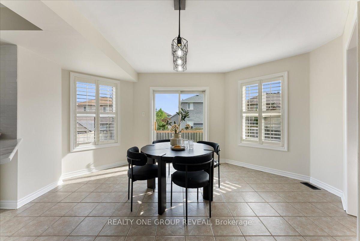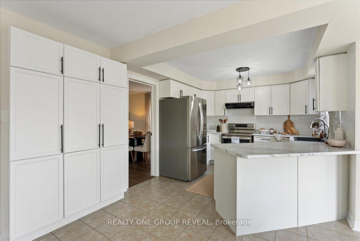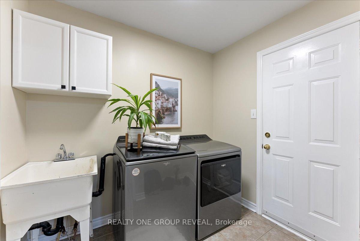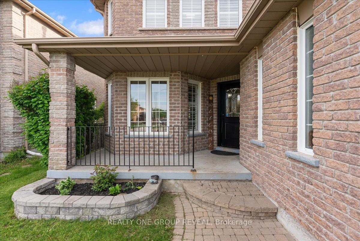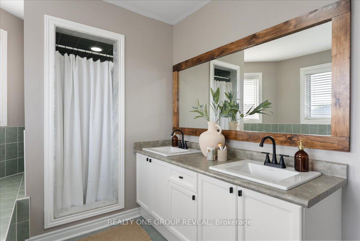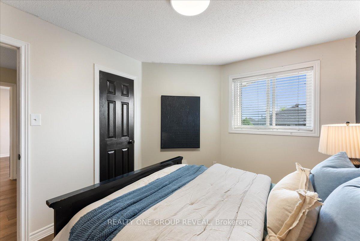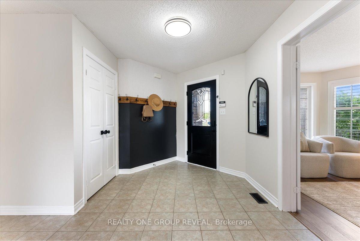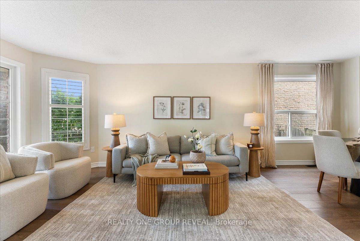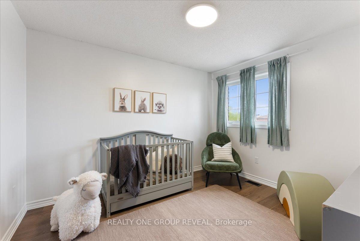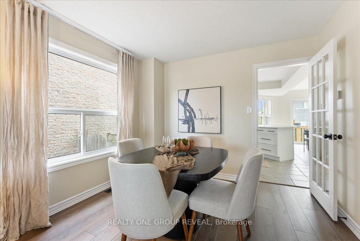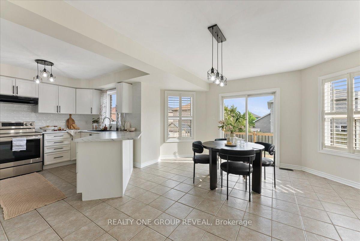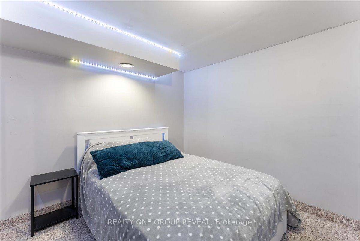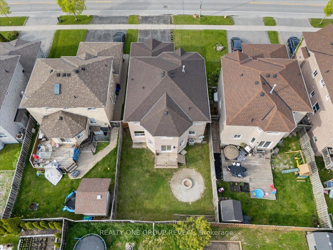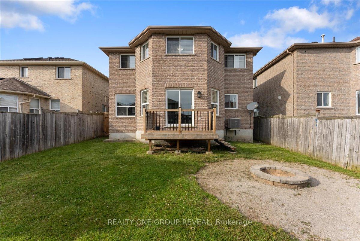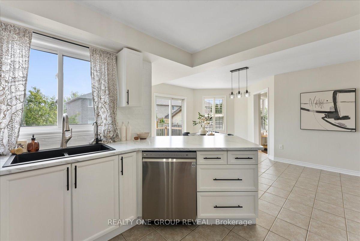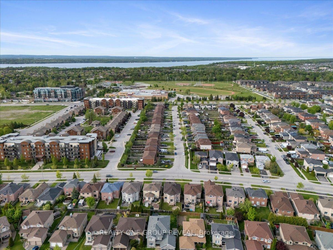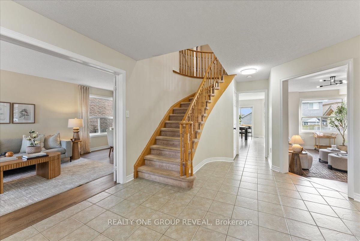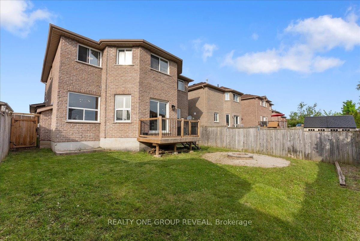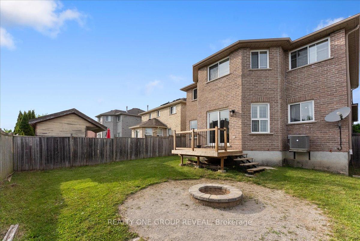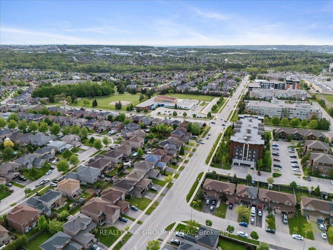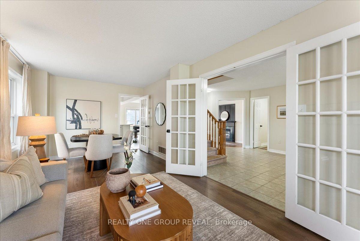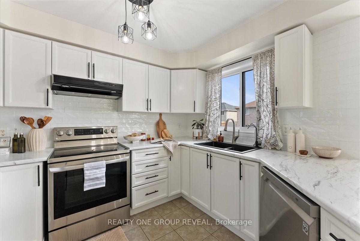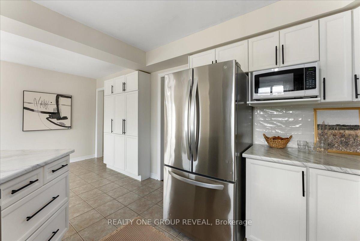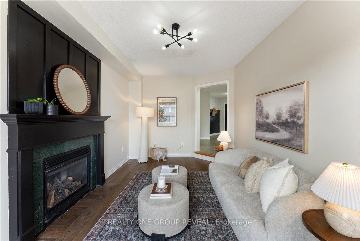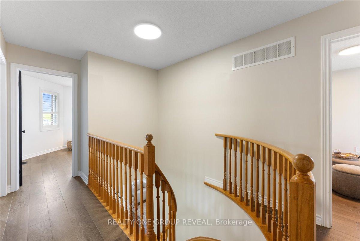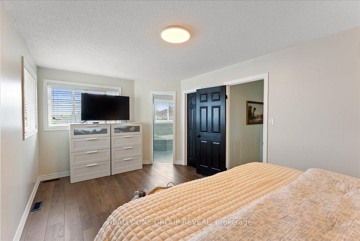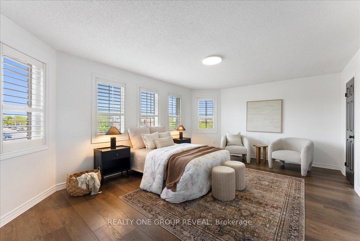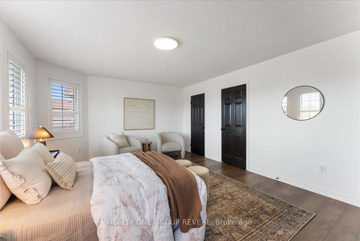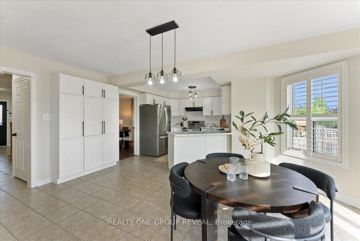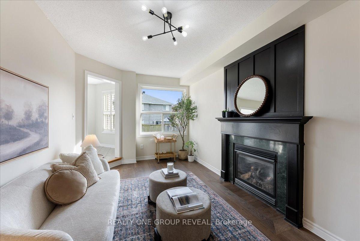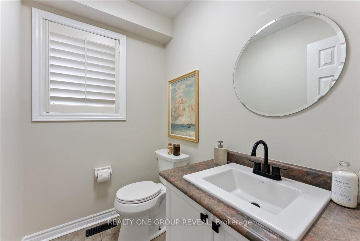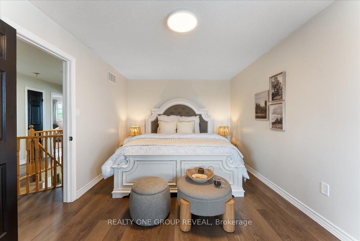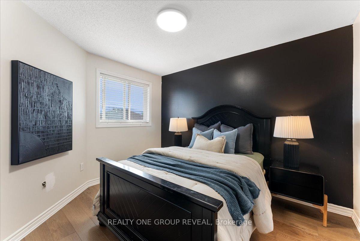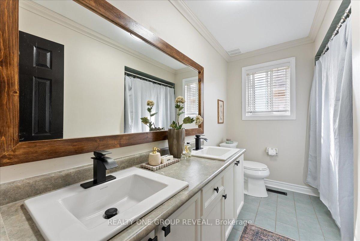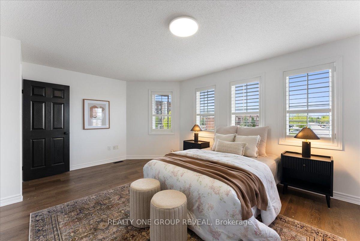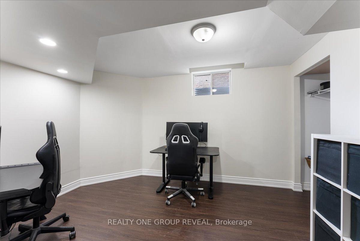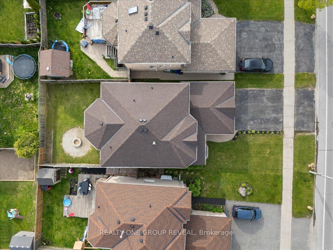$889,000
Available - For Sale
Listing ID: S12203632
125 Dean Aven , Barrie, L4N 0V4, Simcoe
| Welcome to 125 Dean Ave - a beautifully updated 4+1 bedroom, 3 bathroom home in one of Barries most sought-after neighbourhoods. Offering over 2,300 sqft above grade, a double car garage, and a warm, functional layout, this home has been thoughtfully improved over the past three years to deliver comfort, style, and everyday ease. Inside, you'll find new vinyl plank flooring throughout, a freshly painted interior, and stylish new light fixtures that give the home a fresh, cohesive feel. The main floor offers a spacious family room with a fireplace, a large living/dining area, and a bright breakfast nook overlooking the backyard. The kitchen has been updated with new appliances, countertops, refinished cabinets and a modern backsplash - creating a space that's both functional and inviting. Upstairs, four well-sized bedrooms include a generous primary suite with a walk-in closet and a private 5-piece ensuite. The partially finished basement adds flexibility with a fifth bedroom and a finished bonus room - ideal for a home office or workout space. Curb appeal is enhanced with updated front yard landscaping, a newer garage door, and exterior lighting. In the backyard, enjoy a recently built deck and fire pit - perfect for entertaining or unwinding in the privacy of your fully fenced yard. Ideally located close to parks, schools, and commuter routes, this move-in-ready home offers a wonderful lifestyle in a family-friendly setting. |
| Price | $889,000 |
| Taxes: | $5584.85 |
| Occupancy: | Owner |
| Address: | 125 Dean Aven , Barrie, L4N 0V4, Simcoe |
| Directions/Cross Streets: | Madelaine Dr/Dean Ave |
| Rooms: | 12 |
| Rooms +: | 2 |
| Bedrooms: | 4 |
| Bedrooms +: | 1 |
| Family Room: | T |
| Basement: | Partially Fi |
| Level/Floor | Room | Length(ft) | Width(ft) | Descriptions | |
| Room 1 | Main | Living Ro | 10.36 | 23.39 | Combined w/Dining, Vinyl Floor, Large Window |
| Room 2 | Main | Family Ro | 9.84 | 17.78 | Vinyl Floor, Fireplace, Sunken Room |
| Room 3 | Main | Kitchen | 19.29 | 10.36 | Walk-Out, Eat-in Kitchen, Stainless Steel Appl |
| Room 4 | Main | Breakfast | 15.74 | 9.84 | Combined w/Kitchen, Walk-Out |
| Room 5 | Main | Laundry | 7.48 | 7.94 | Access To Garage |
| Room 6 | Second | Primary B | 10.4 | 18.27 | Walk-In Closet(s), Vinyl Floor, 5 Pc Ensuite |
| Room 7 | Second | Bedroom 2 | 9.81 | 11.48 | Vinyl Floor, Closet |
| Room 8 | Second | Bedroom 3 | 9.81 | 11.58 | Vinyl Floor, Closet |
| Room 9 | Second | Bedroom 4 | 19.22 | 13.25 | Vinyl Floor, Double Closet |
| Room 10 | Basement | Bedroom 5 | 10.27 | 12.73 | Vinyl Floor, Closet |
| Room 11 | Basement | Office | 9.41 | 9.77 |
| Washroom Type | No. of Pieces | Level |
| Washroom Type 1 | 2 | Main |
| Washroom Type 2 | 5 | Upper |
| Washroom Type 3 | 0 | |
| Washroom Type 4 | 0 | |
| Washroom Type 5 | 0 |
| Total Area: | 0.00 |
| Approximatly Age: | 16-30 |
| Property Type: | Detached |
| Style: | 2-Storey |
| Exterior: | Brick |
| Garage Type: | Attached |
| Drive Parking Spaces: | 2 |
| Pool: | None |
| Approximatly Age: | 16-30 |
| Approximatly Square Footage: | 2000-2500 |
| CAC Included: | N |
| Water Included: | N |
| Cabel TV Included: | N |
| Common Elements Included: | N |
| Heat Included: | N |
| Parking Included: | N |
| Condo Tax Included: | N |
| Building Insurance Included: | N |
| Fireplace/Stove: | Y |
| Heat Type: | Forced Air |
| Central Air Conditioning: | Central Air |
| Central Vac: | N |
| Laundry Level: | Syste |
| Ensuite Laundry: | F |
| Sewers: | Sewer |
$
%
Years
This calculator is for demonstration purposes only. Always consult a professional
financial advisor before making personal financial decisions.
| Although the information displayed is believed to be accurate, no warranties or representations are made of any kind. |
| REALTY ONE GROUP REVEAL |
|
|

Milad Akrami
Sales Representative
Dir:
647-678-7799
Bus:
647-678-7799
| Virtual Tour | Book Showing | Email a Friend |
Jump To:
At a Glance:
| Type: | Freehold - Detached |
| Area: | Simcoe |
| Municipality: | Barrie |
| Neighbourhood: | Painswick South |
| Style: | 2-Storey |
| Approximate Age: | 16-30 |
| Tax: | $5,584.85 |
| Beds: | 4+1 |
| Baths: | 3 |
| Fireplace: | Y |
| Pool: | None |
Locatin Map:
Payment Calculator:

