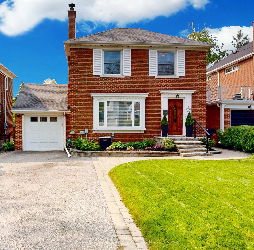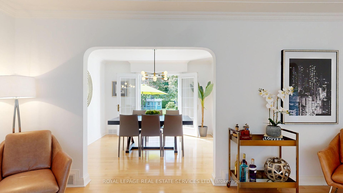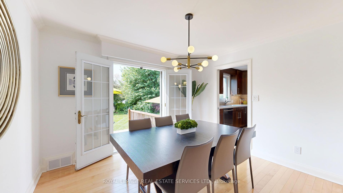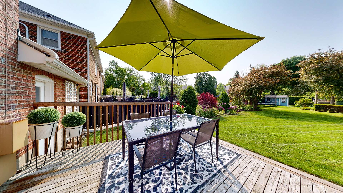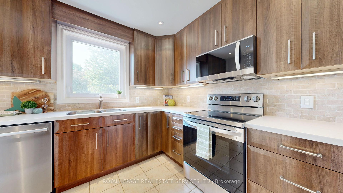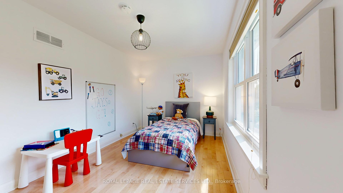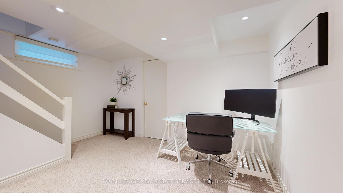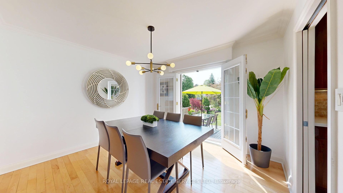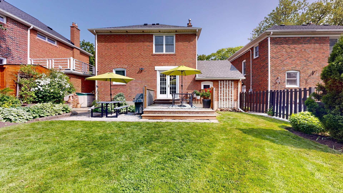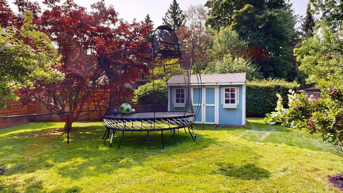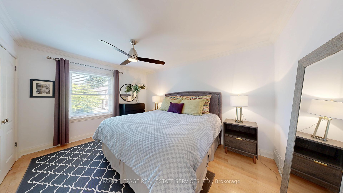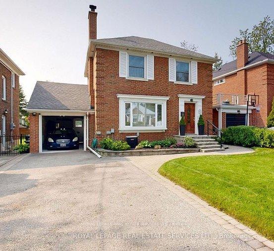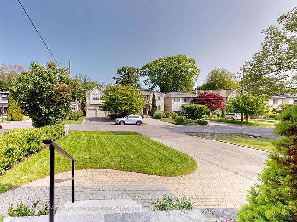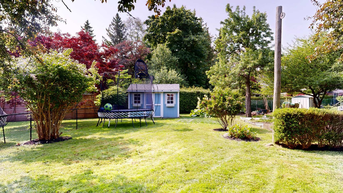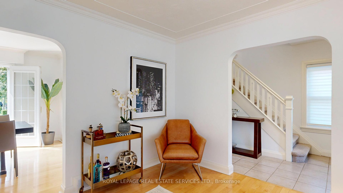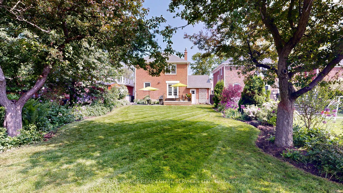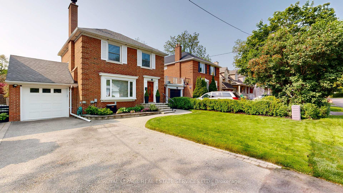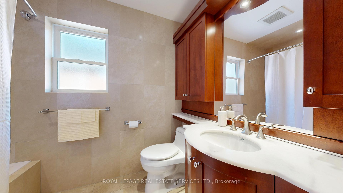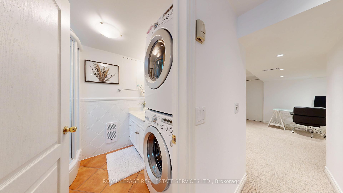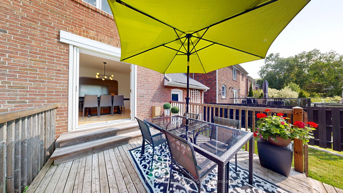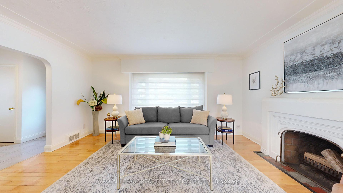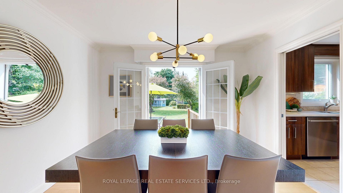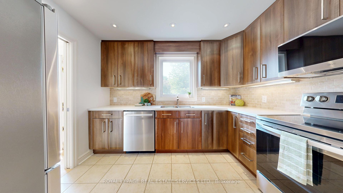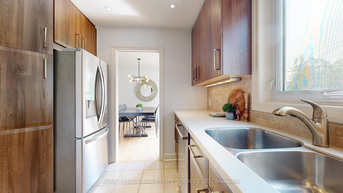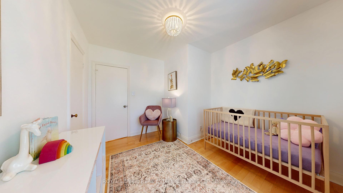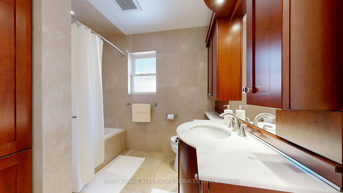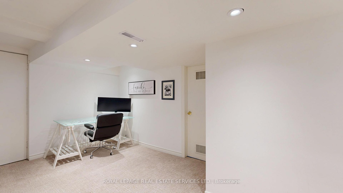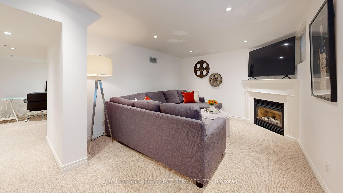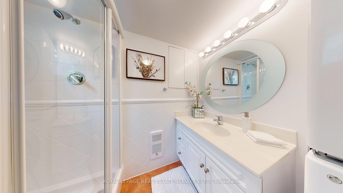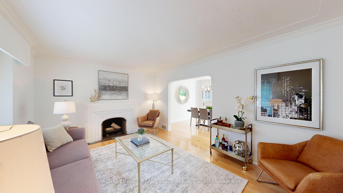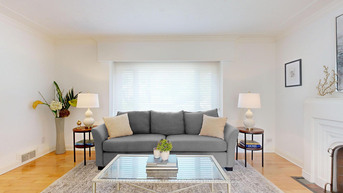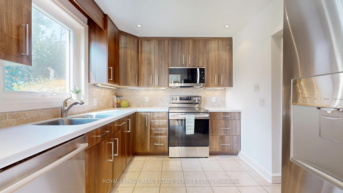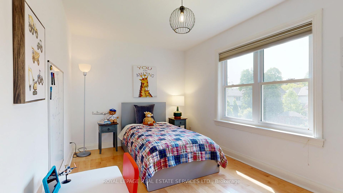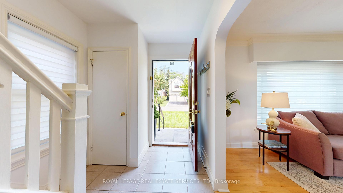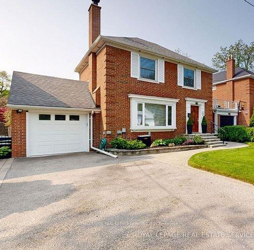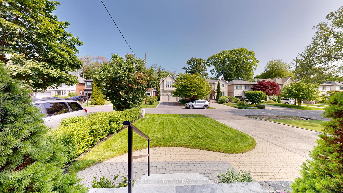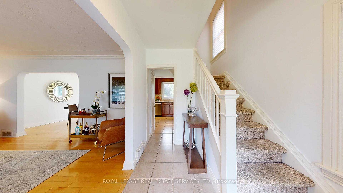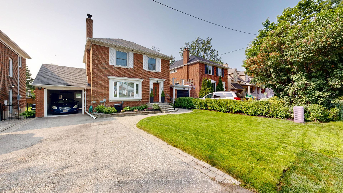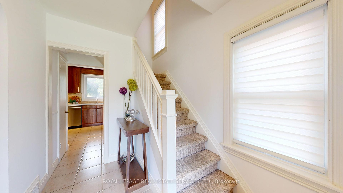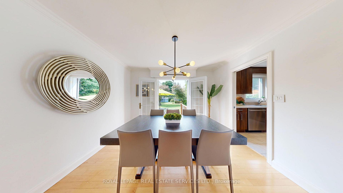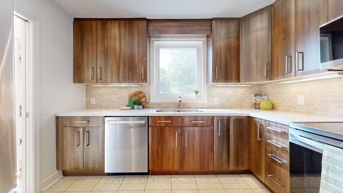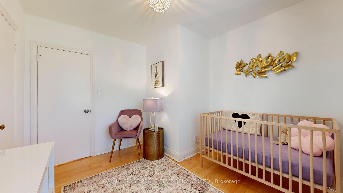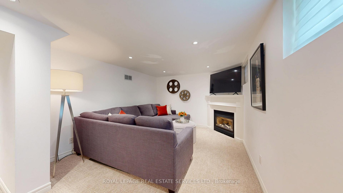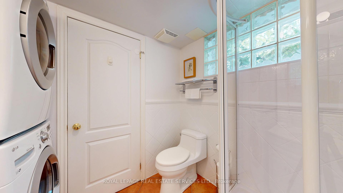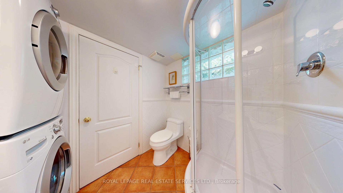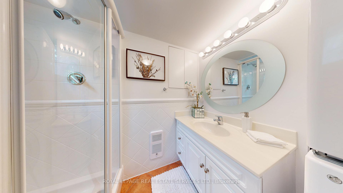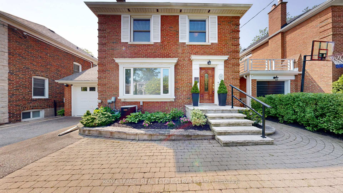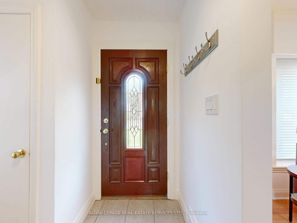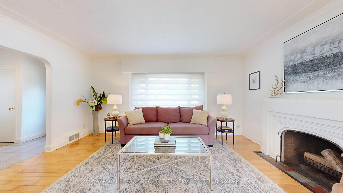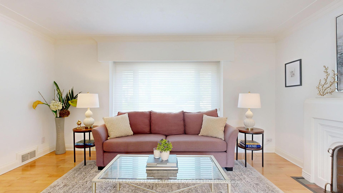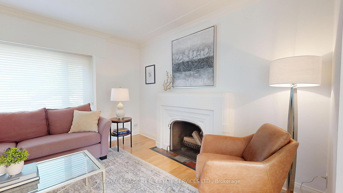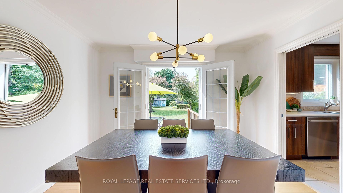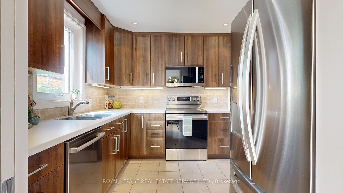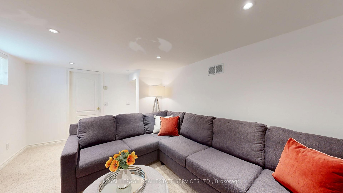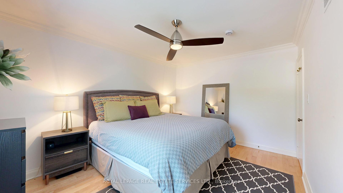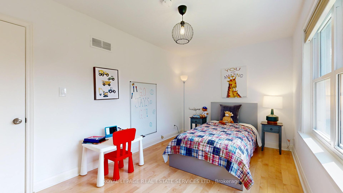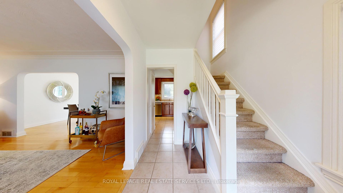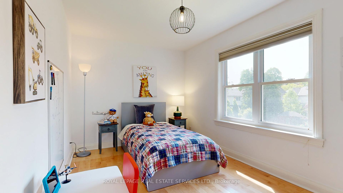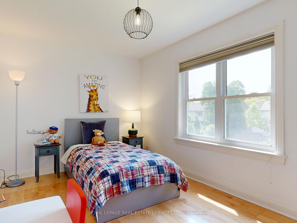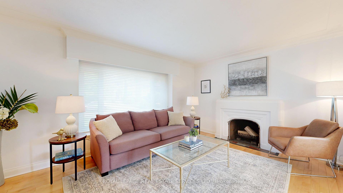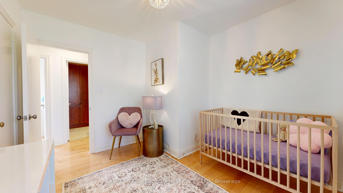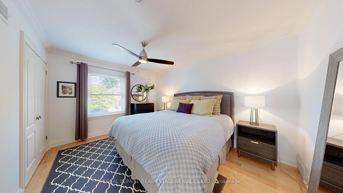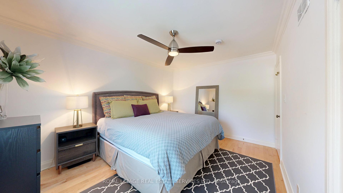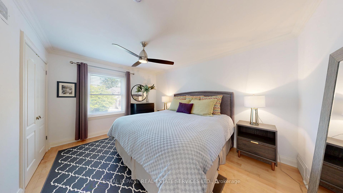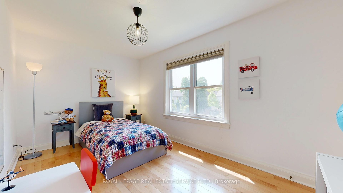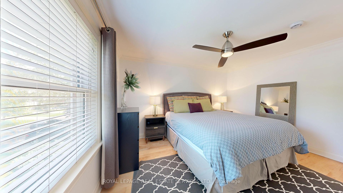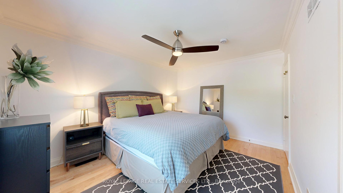$1,898,000
Available - For Sale
Listing ID: W12194423
15 Oak Hampton Boul , Toronto, M9A 2T9, Toronto
| Detached, 2 storey 1250 sqft above ground, brick home in the prestigious, Kingsway south neighbourhood which is privy to sought-after schools and family friendly amenities. The home is on a spectacular, mature, landscaped lot with a frontage of 42 feet and stretches to 177 feet deep on the east side. A wonderful lot for entertaining, family fun or listening to the birds chirp. Main floor is bright and inviting. Large windows allow the sun to stream through. Living Rm sports hardwood floors, a fireplace and crown moulding. Dining Rm has a walk out to the deck and amazing yard. From the Kitchen you can cook and watch the activity in the backyard at the same time. The second floor has three bedrooms with hardwood floors and a 5 piece bathroom with heated floors. Separate side entrance to basement. Recreation room with gas fireplace, office and a three piece bathroom and Laundry. Home has a private driveway and garage, spectacular landscaping with an irrigation system and a coveted lot. The area boasts parks, walking and cycling trails, Kingsway shopping and trendy cafes and restaurants. The subway is a 15 minute walk. The lot is also large enough for an addition to home or new build. |
| Price | $1,898,000 |
| Taxes: | $7224.16 |
| Occupancy: | Owner |
| Address: | 15 Oak Hampton Boul , Toronto, M9A 2T9, Toronto |
| Directions/Cross Streets: | Bloor St W / Royal York |
| Rooms: | 6 |
| Rooms +: | 2 |
| Bedrooms: | 3 |
| Bedrooms +: | 0 |
| Family Room: | F |
| Basement: | Finished |
| Level/Floor | Room | Length(ft) | Width(ft) | Descriptions | |
| Room 1 | Ground | Foyer | 14.5 | 6.82 | Closet |
| Room 2 | Ground | Living Ro | 16.07 | 11.91 | Hardwood Floor, Fireplace |
| Room 3 | Ground | Dining Ro | 12 | 11.09 | Hardwood Floor, W/O To Garden |
| Room 4 | Ground | Kitchen | 11.02 | 9.05 | Stainless Steel Appl, Window |
| Room 5 | Second | Primary B | 13.91 | 10.59 | Hardwood Floor, Double Closet |
| Room 6 | Second | Bedroom 2 | 14.27 | 8.86 | Hardwood Floor, Closet |
| Room 7 | Second | Bedroom 3 | 10.66 | 9.91 | Hardwood Floor, Closet |
| Room 8 | Basement | Recreatio | 15.68 | 10.82 | Fireplace, 3 Pc Bath |
| Room 9 | Basement | Office | 13.68 | 11.74 | |
| Room 10 |
| Washroom Type | No. of Pieces | Level |
| Washroom Type 1 | 5 | Second |
| Washroom Type 2 | 3 | Basement |
| Washroom Type 3 | 0 | |
| Washroom Type 4 | 0 | |
| Washroom Type 5 | 0 |
| Total Area: | 0.00 |
| Property Type: | Detached |
| Style: | 2-Storey |
| Exterior: | Brick |
| Garage Type: | Attached |
| (Parking/)Drive: | Private |
| Drive Parking Spaces: | 2 |
| Park #1 | |
| Parking Type: | Private |
| Park #2 | |
| Parking Type: | Private |
| Pool: | None |
| Other Structures: | Shed |
| Approximatly Square Footage: | 1100-1500 |
| Property Features: | Public Trans, School |
| CAC Included: | N |
| Water Included: | N |
| Cabel TV Included: | N |
| Common Elements Included: | N |
| Heat Included: | N |
| Parking Included: | N |
| Condo Tax Included: | N |
| Building Insurance Included: | N |
| Fireplace/Stove: | Y |
| Heat Type: | Forced Air |
| Central Air Conditioning: | Central Air |
| Central Vac: | N |
| Laundry Level: | Syste |
| Ensuite Laundry: | F |
| Sewers: | Sewer |
$
%
Years
This calculator is for demonstration purposes only. Always consult a professional
financial advisor before making personal financial decisions.
| Although the information displayed is believed to be accurate, no warranties or representations are made of any kind. |
| ROYAL LEPAGE REAL ESTATE SERVICES LTD. |
|
|

Milad Akrami
Sales Representative
Dir:
647-678-7799
Bus:
647-678-7799
| Virtual Tour | Book Showing | Email a Friend |
Jump To:
At a Glance:
| Type: | Freehold - Detached |
| Area: | Toronto |
| Municipality: | Toronto W08 |
| Neighbourhood: | Kingsway South |
| Style: | 2-Storey |
| Tax: | $7,224.16 |
| Beds: | 3 |
| Baths: | 2 |
| Fireplace: | Y |
| Pool: | None |
Locatin Map:
Payment Calculator:

