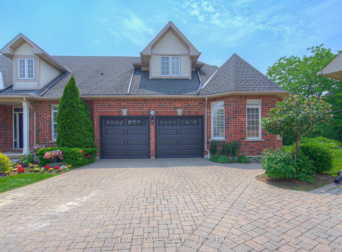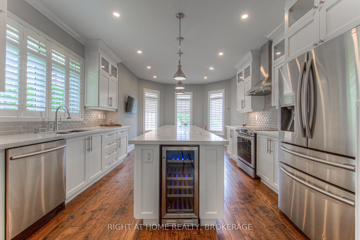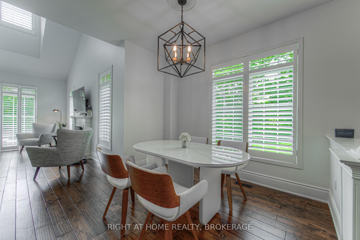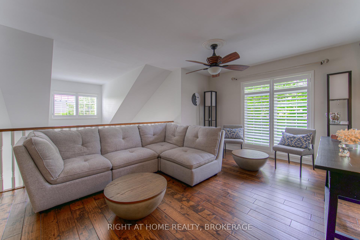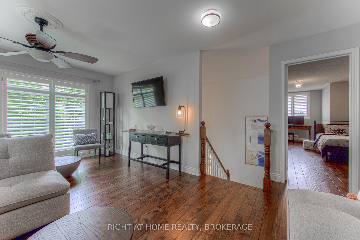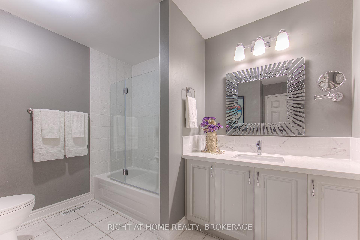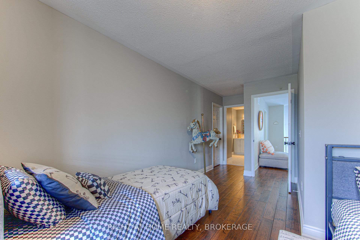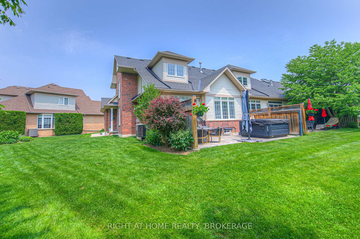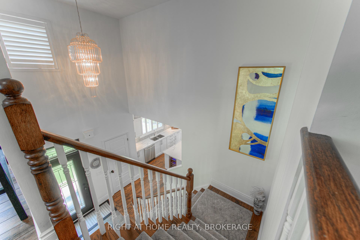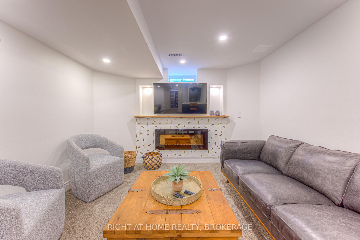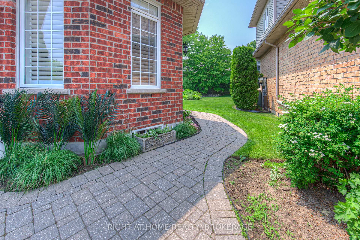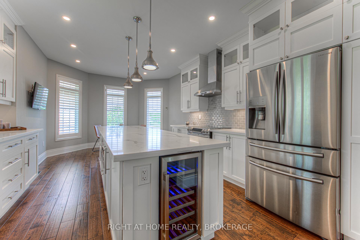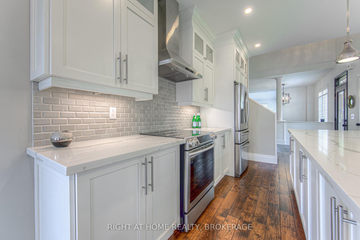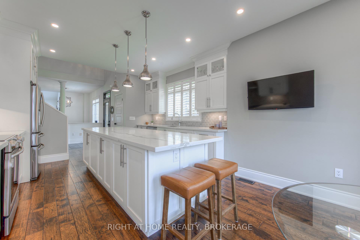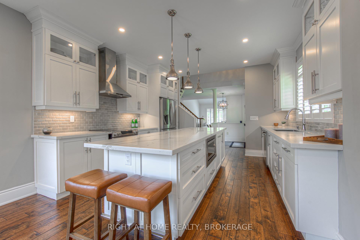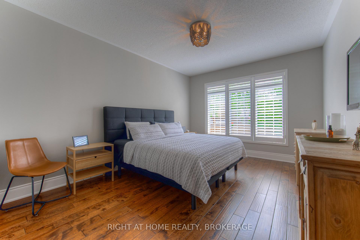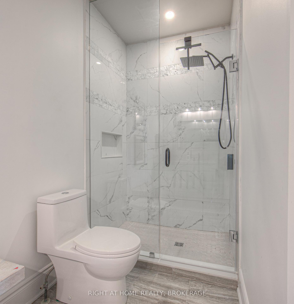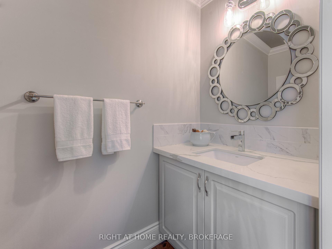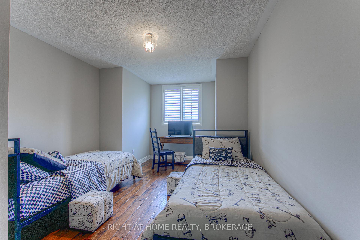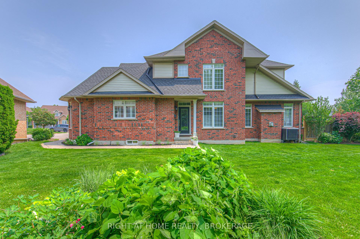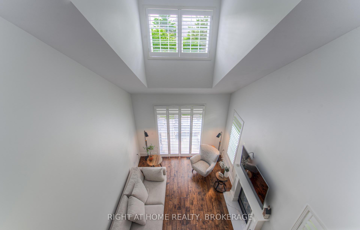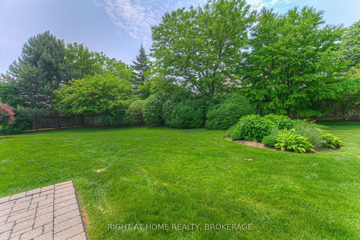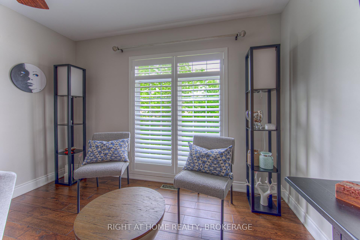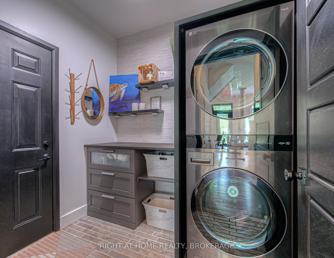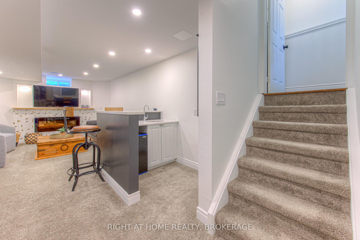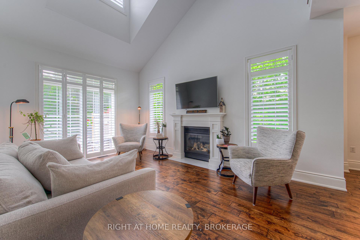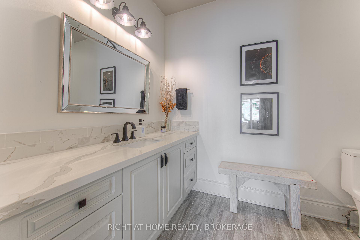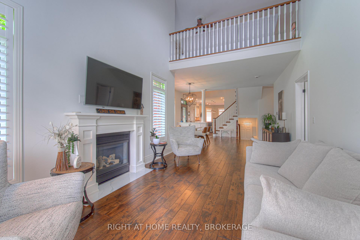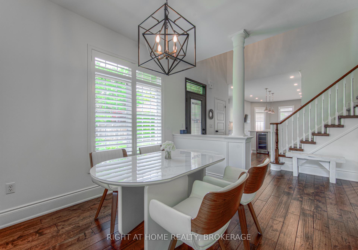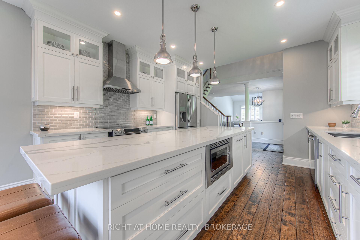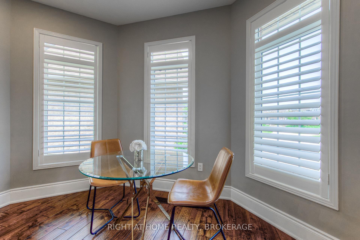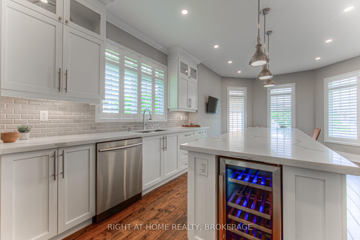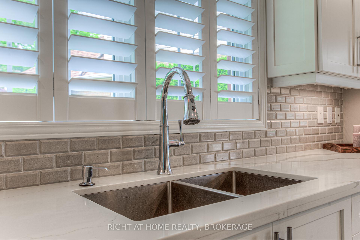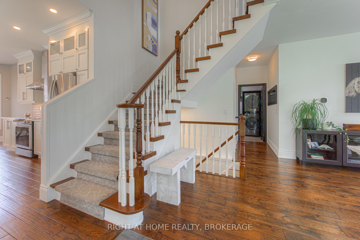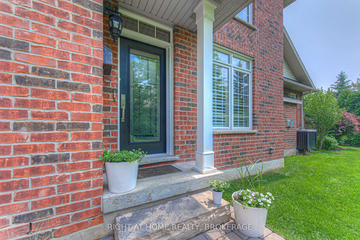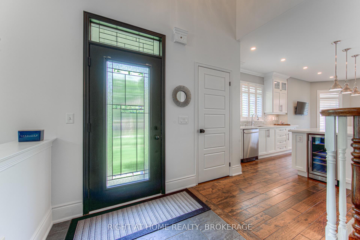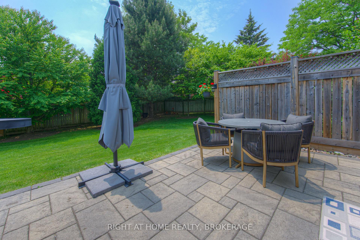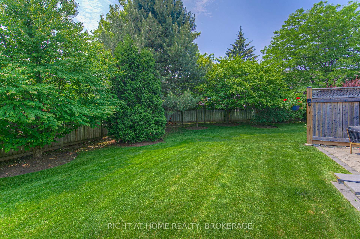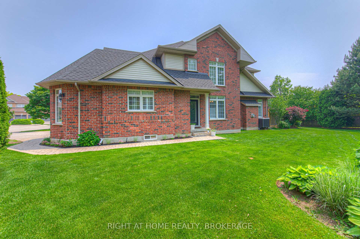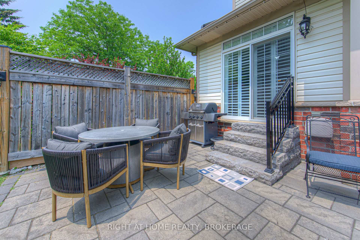$1,599,000
Available - For Sale
Listing ID: W12204407
4280 Taywood Driv , Burlington, L7M 4X8, Halton
| Absolutely Stunning End-Unit Bungaloft in Highly Sought-After Millcroft! Tucked away at the back of a quiet, upscale complex, this beautifully upgraded home offers luxurious main-floor living with modern elegance and a private patio overlooking a gorgeous, serene setting. The modern kitchen showcases quartz countertops, custom cabinetry, stainless steel appliances, and a built-in wine cooler perfect for both daily living and entertaining. The open-concept living and dining area features soaring vaulted ceilings, a cozy gas fireplace, and rich hardwood flooring that flows throughout the main level. The main floor primary suite offers a spacious walk-in closet and a well-appointed ensuite bathroom, while main-level laundry and direct access to the double garage add everyday convenience. Upstairs, the loft-style family room provides a versatile space for relaxation, a home office, or guests, alongside a generously sized second bedroom. The lower level expands your living space with a welcoming recreation room, wet bar, broadloom, and an electric built-in fireplace ideal for movie nights or entertaining. A large unfinished area offers excellent potential for additional storage, a workshop, or future customization. This rare end-unit offers privacy, style, and functionality in the heart of prestigious Millcroft. A must-see! |
| Price | $1,599,000 |
| Taxes: | $7977.00 |
| Occupancy: | Owner |
| Address: | 4280 Taywood Driv , Burlington, L7M 4X8, Halton |
| Postal Code: | L7M 4X8 |
| Province/State: | Halton |
| Directions/Cross Streets: | Taywood /Millcroft Park |
| Level/Floor | Room | Length(ft) | Width(ft) | Descriptions | |
| Room 1 | Main | Living Ro | 16.76 | 11.32 | Hardwood Floor, Gas Fireplace, W/O To Patio |
| Room 2 | Main | Dining Ro | 16.37 | 15.78 | Hardwood Floor, California Shutters |
| Room 3 | Main | Kitchen | 24.47 | 13.28 | Centre Island, Quartz Counter, Hardwood Floor |
| Room 4 | Main | Primary B | 18.56 | 11.94 | 3 Pc Ensuite, Walk-In Closet(s), Hardwood Floor |
| Room 5 | Main | Bathroom | 23.29 | 9.09 | |
| Room 6 | Main | Laundry | 7.22 | 6.36 | |
| Room 7 | Main | Powder Ro | 7.87 | 3.74 | |
| Room 8 | Second | Bedroom | 22.86 | 10.82 | Hardwood Floor, Walk-In Closet(s), California Shutters |
| Room 9 | Second | Loft | 17.74 | 13.91 | Hardwood Floor, Overlooks Living, California Shutters |
| Room 10 | Second | Bathroom | 10.36 | 10.14 | Ceramic Floor |
| Room 11 | Lower | Recreatio | 31 | 12.07 | Electric Fireplace, Wet Bar, Broadloom |
| Washroom Type | No. of Pieces | Level |
| Washroom Type 1 | 2 | Main |
| Washroom Type 2 | 3 | Main |
| Washroom Type 3 | 4 | Second |
| Washroom Type 4 | 0 | |
| Washroom Type 5 | 0 |
| Total Area: | 0.00 |
| Approximatly Age: | 16-30 |
| Washrooms: | 3 |
| Heat Type: | Forced Air |
| Central Air Conditioning: | Central Air |
$
%
Years
This calculator is for demonstration purposes only. Always consult a professional
financial advisor before making personal financial decisions.
| Although the information displayed is believed to be accurate, no warranties or representations are made of any kind. |
| RIGHT AT HOME REALTY, BROKERAGE |
|
|

Milad Akrami
Sales Representative
Dir:
647-678-7799
Bus:
647-678-7799
| Virtual Tour | Book Showing | Email a Friend |
Jump To:
At a Glance:
| Type: | Com - Condo Townhouse |
| Area: | Halton |
| Municipality: | Burlington |
| Neighbourhood: | Rose |
| Style: | Bungaloft |
| Approximate Age: | 16-30 |
| Tax: | $7,977 |
| Maintenance Fee: | $700 |
| Beds: | 2 |
| Baths: | 3 |
| Fireplace: | Y |
Locatin Map:
Payment Calculator:

