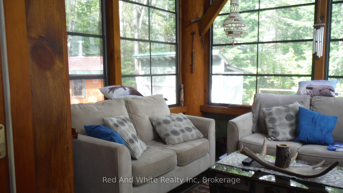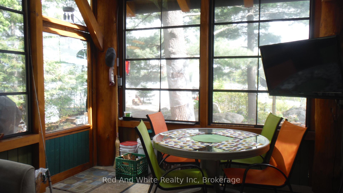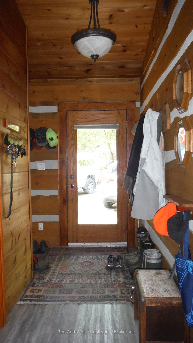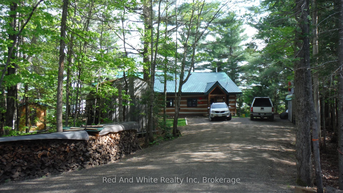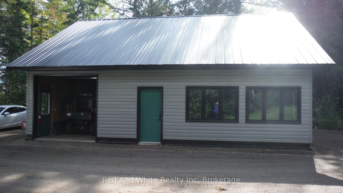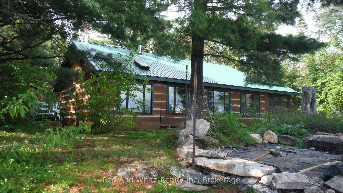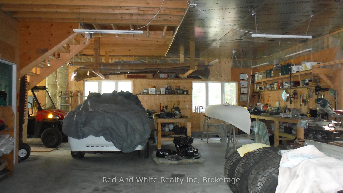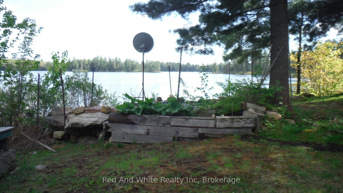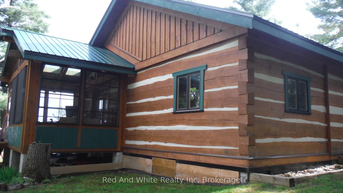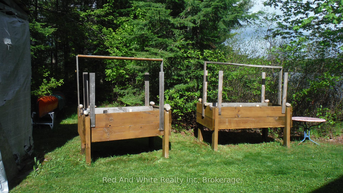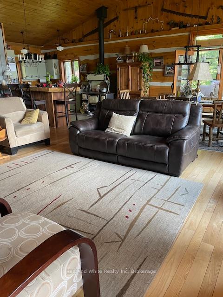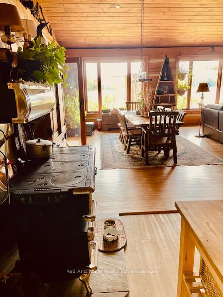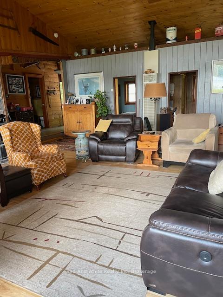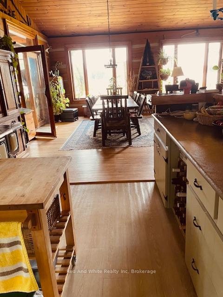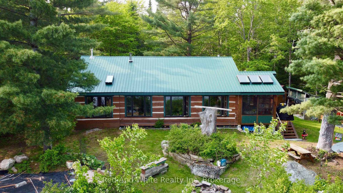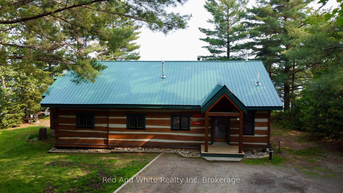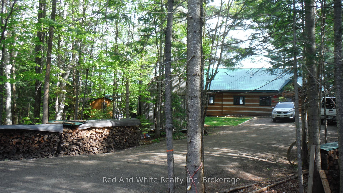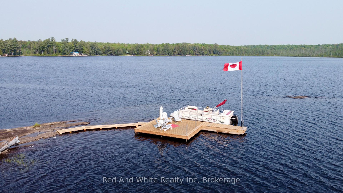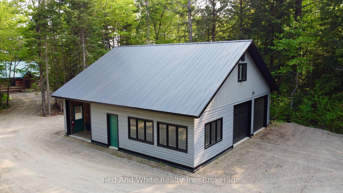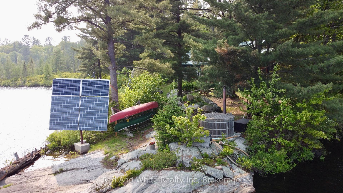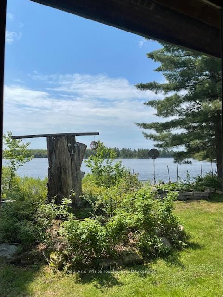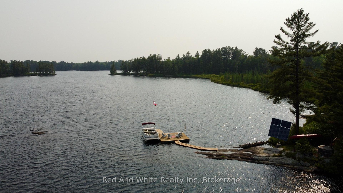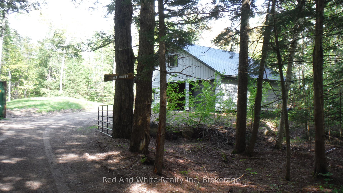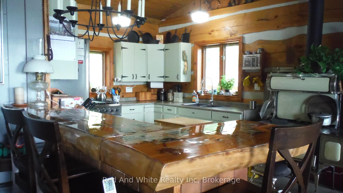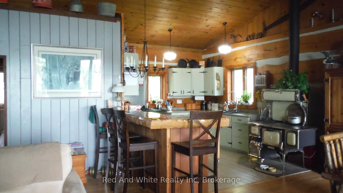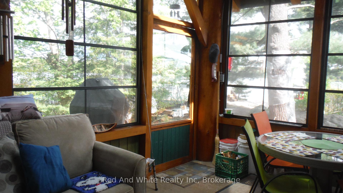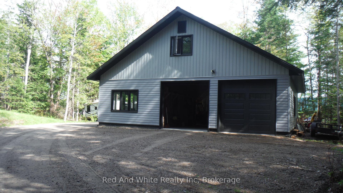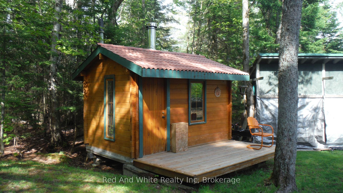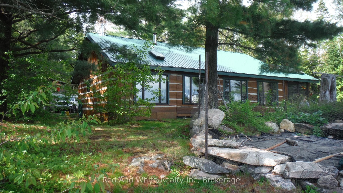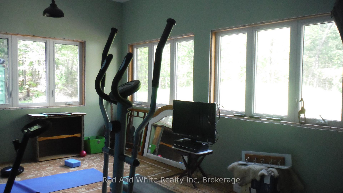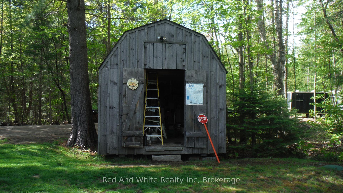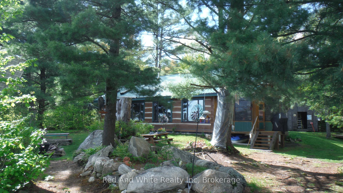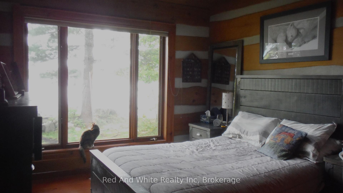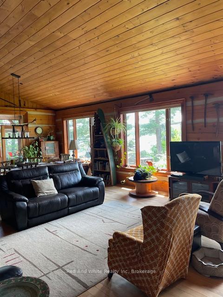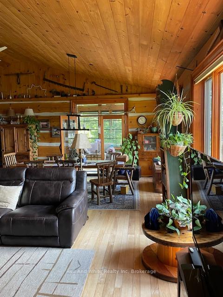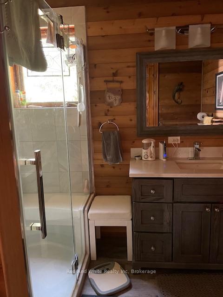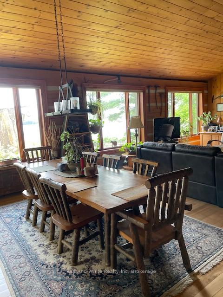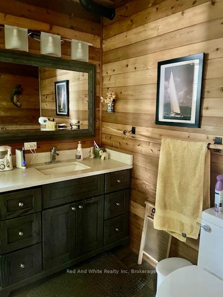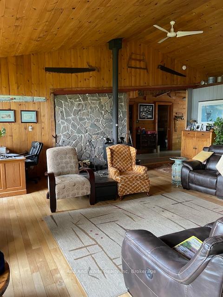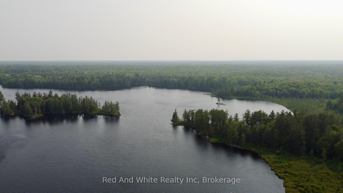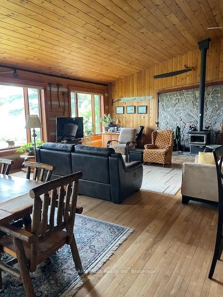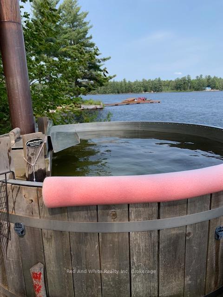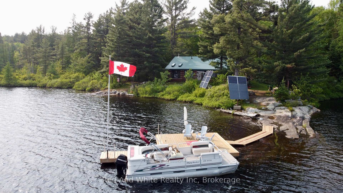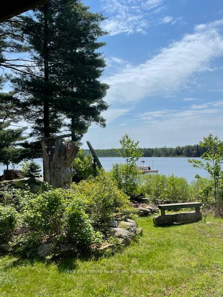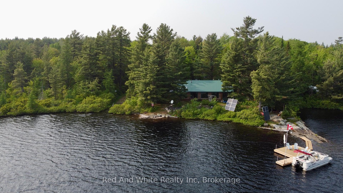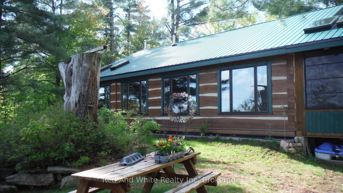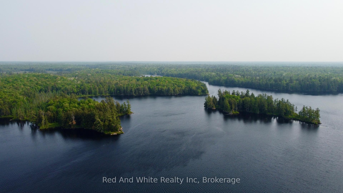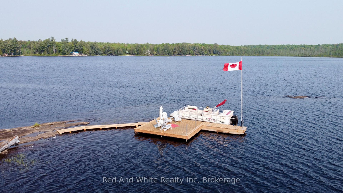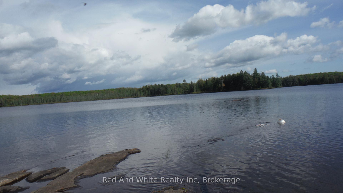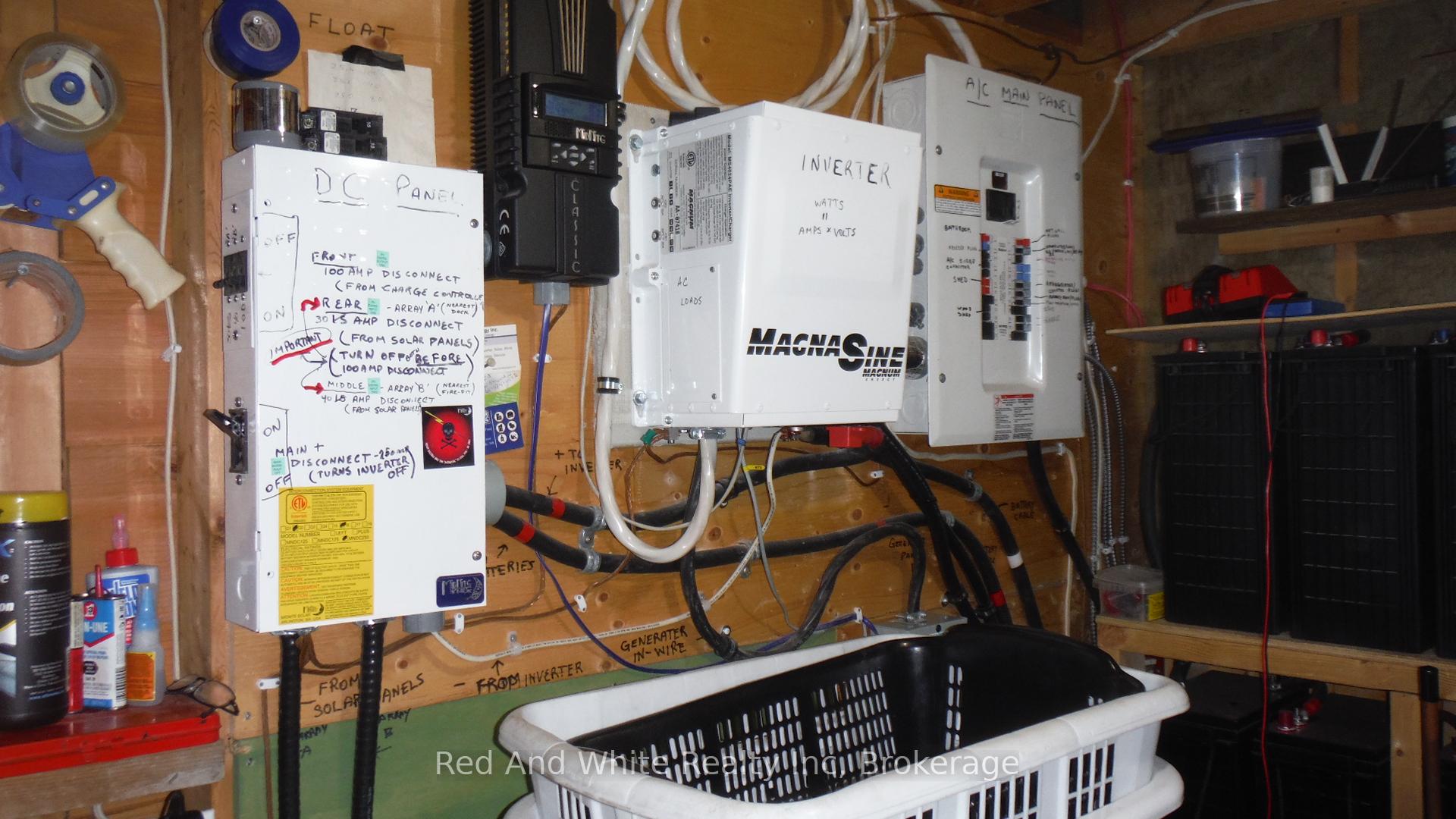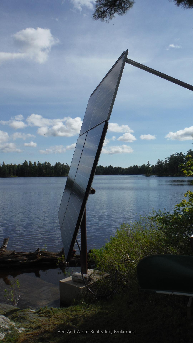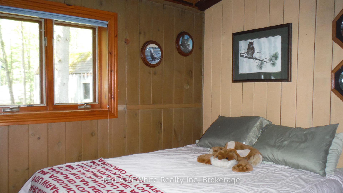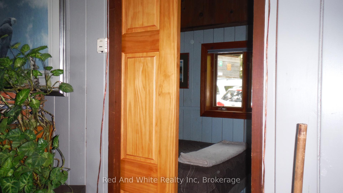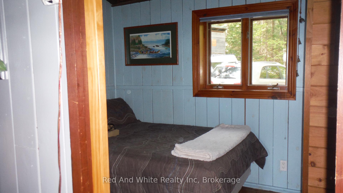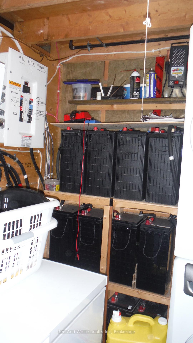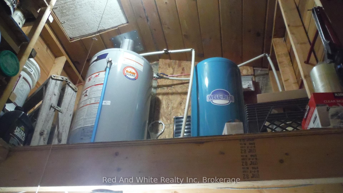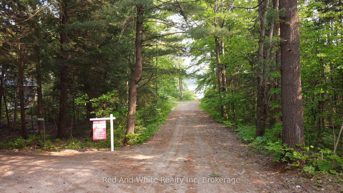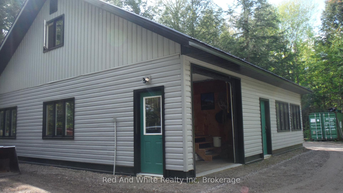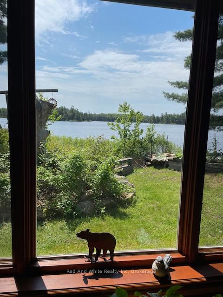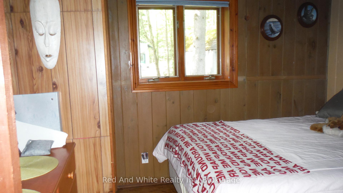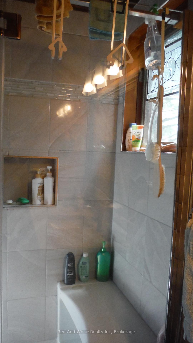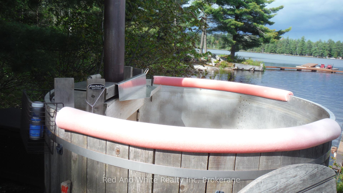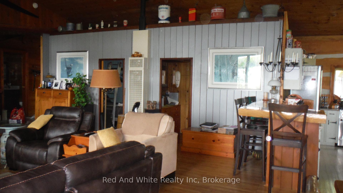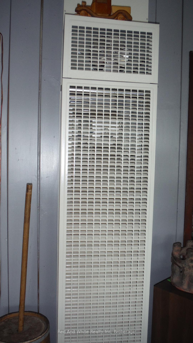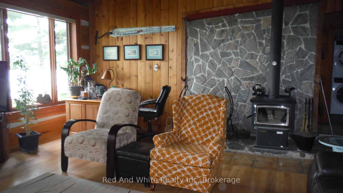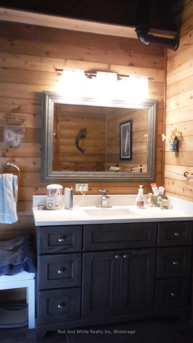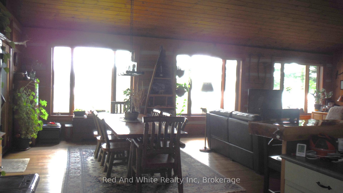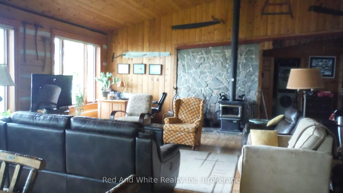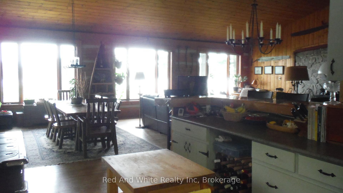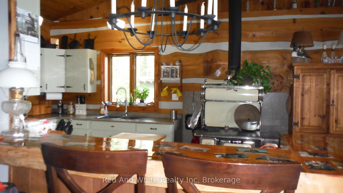$990,000
Available - For Sale
Listing ID: X12183309
3491A AXE LAKE Road , McMurrich/Monteith, P0A 1Y0, Parry Sound
| Welcome to "the Lakehouse" a year round "off Grid", south facing, log home or cottage, nestled on the quiet shores of Meadow Lake aka Meads Lake. A private property offering 100' of waterfront and crown land to the west. This property has been enjoyed by the same family since 1954 and has been the year round home since 2019. The log home has been modernized to enjoy the comforts of everyday living. Open concept design with primary rooms facing the lake for wonderful views. Attached by garden/french doors is a 3 season sun porch with walkout to a deck for BBQ'ng. Utilize the sauna for relaxation or unwind in the lakeside hot tub. Bonus is the awesome 3 car garage with loft AND a separate room that currently is being used as a "workout" room; but could very easily be a home office/games room. You'll enjoy seclusion/privacy while only 15 minutes away is the village of Sprucedale for groceries, fuel, LCBO and some wonderful fish and chips! Sequin trail is in the hamlet of Bear Lake for those that want to take the scenic route on the ATV in summer or snowmobile in winter. Escape to your own piece of paradise and discover serene lakeside living. |
| Price | $990,000 |
| Taxes: | $4047.78 |
| Occupancy: | Owner |
| Address: | 3491A AXE LAKE Road , McMurrich/Monteith, P0A 1Y0, Parry Sound |
| Acreage: | .50-1.99 |
| Directions/Cross Streets: | WEST BEAR LAKE RD and AXE LAKE RD |
| Rooms: | 6 |
| Bedrooms: | 3 |
| Bedrooms +: | 0 |
| Family Room: | F |
| Basement: | None |
| Level/Floor | Room | Length(ft) | Width(ft) | Descriptions | |
| Room 1 | Main | Primary B | 16.4 | 13.12 | Hardwood Floor, Cathedral Ceiling(s), Skylight |
| Room 2 | Main | Bedroom 2 | 8.2 | 11.48 | Carpet Free, Cathedral Ceiling(s) |
| Room 3 | Main | Bedroom 3 | 8.2 | 11.48 | Carpet Free, Cathedral Ceiling(s) |
| Room 4 | Main | Great Roo | 26.24 | 32.8 | Cathedral Ceiling(s), Combined w/Dining, Open Concept |
| Room 5 | Main | Kitchen | 16.4 | 13.12 | Cathedral Ceiling(s), Double Sink, Open Concept |
| Room 6 | Main | Sunroom | 16.4 | 9.84 | Cathedral Ceiling(s), French Doors, SE View |
| Room 7 | Main | Utility R | 8.2 | 6.56 | |
| Room 8 | Main | Bathroom | 8.2 | 9.84 | 3 Pc Bath, Cathedral Ceiling(s), Linen Closet |
| Washroom Type | No. of Pieces | Level |
| Washroom Type 1 | 3 | Main |
| Washroom Type 2 | 0 | |
| Washroom Type 3 | 0 | |
| Washroom Type 4 | 0 | |
| Washroom Type 5 | 0 |
| Total Area: | 0.00 |
| Property Type: | Detached |
| Style: | Log |
| Exterior: | Log, Wood |
| Garage Type: | Detached |
| Drive Parking Spaces: | 6 |
| Pool: | None |
| Approximatly Square Footage: | 1500-2000 |
| Property Features: | Lake Access, Place Of Worship |
| CAC Included: | N |
| Water Included: | N |
| Cabel TV Included: | N |
| Common Elements Included: | N |
| Heat Included: | N |
| Parking Included: | N |
| Condo Tax Included: | N |
| Building Insurance Included: | N |
| Fireplace/Stove: | Y |
| Heat Type: | Forced Air |
| Central Air Conditioning: | None |
| Central Vac: | N |
| Laundry Level: | Syste |
| Ensuite Laundry: | F |
| Sewers: | Septic |
| Utilities-Cable: | N |
| Utilities-Hydro: | N |
$
%
Years
This calculator is for demonstration purposes only. Always consult a professional
financial advisor before making personal financial decisions.
| Although the information displayed is believed to be accurate, no warranties or representations are made of any kind. |
| Red And White Realty Inc |
|
|

Milad Akrami
Sales Representative
Dir:
647-678-7799
Bus:
647-678-7799
| Virtual Tour | Book Showing | Email a Friend |
Jump To:
At a Glance:
| Type: | Freehold - Detached |
| Area: | Parry Sound |
| Municipality: | McMurrich/Monteith |
| Neighbourhood: | Monteith |
| Style: | Log |
| Tax: | $4,047.78 |
| Beds: | 3 |
| Baths: | 1 |
| Fireplace: | Y |
| Pool: | None |
Locatin Map:
Payment Calculator:

