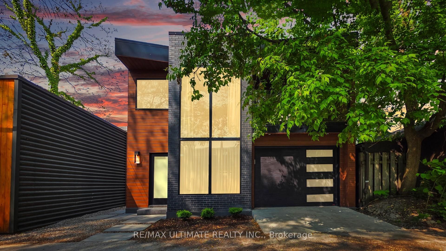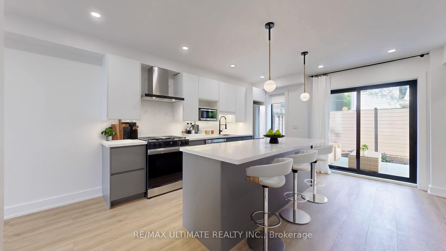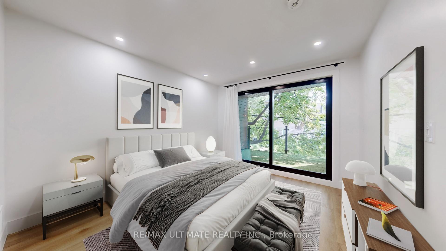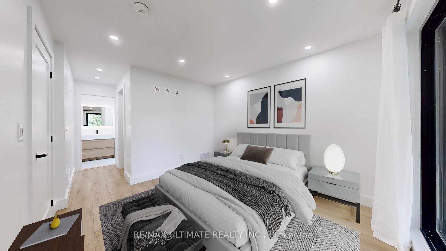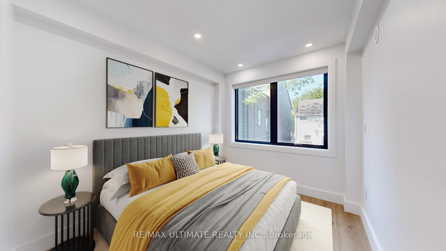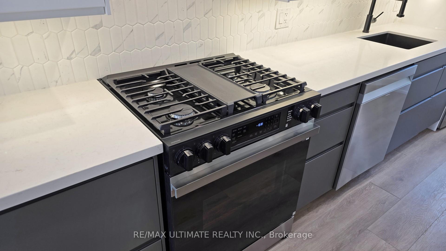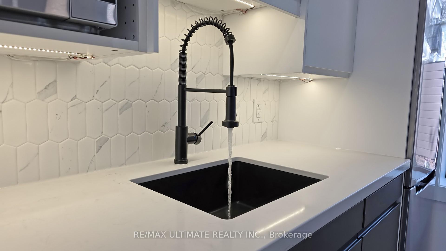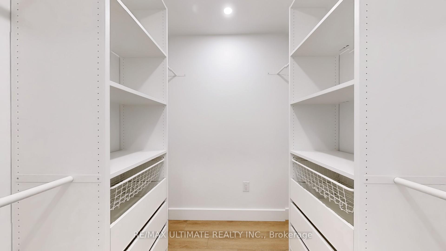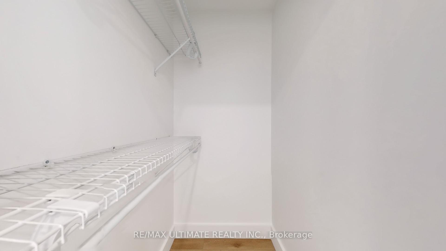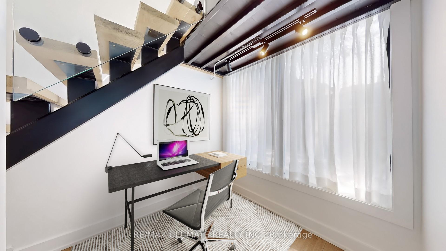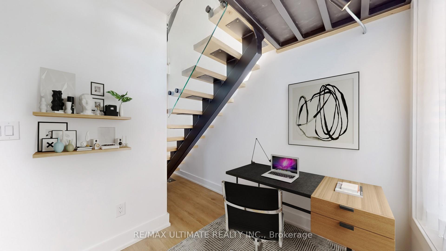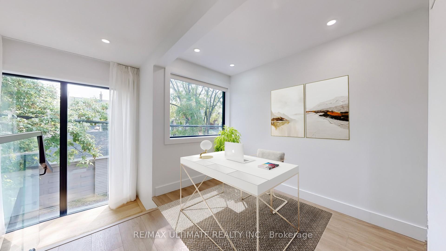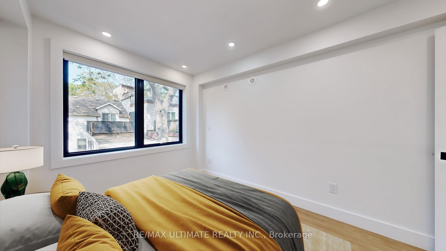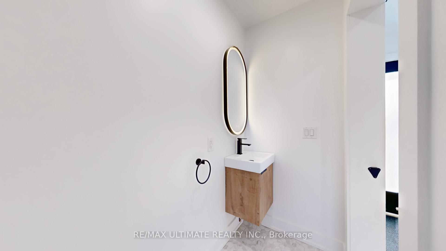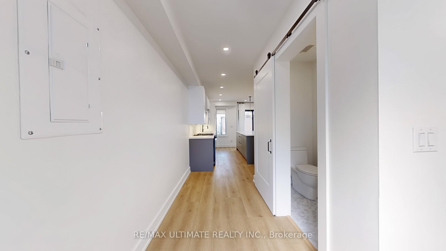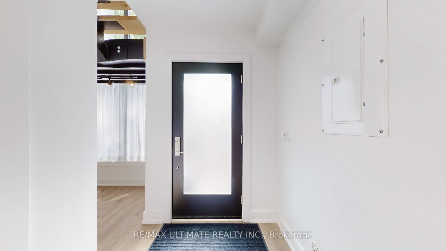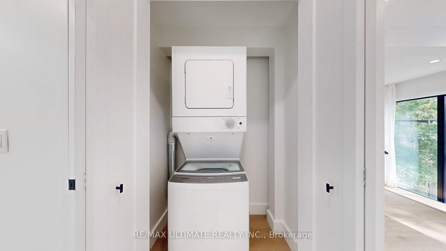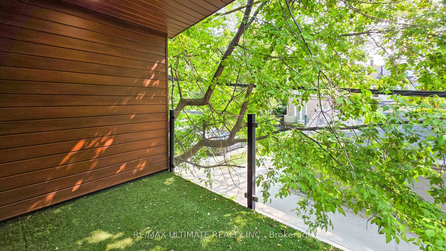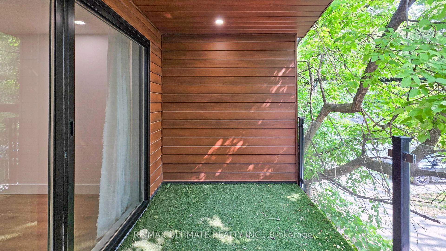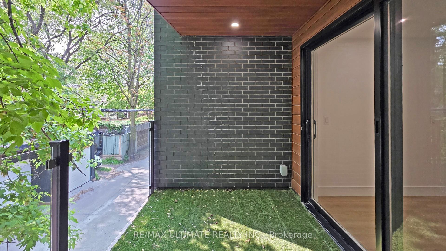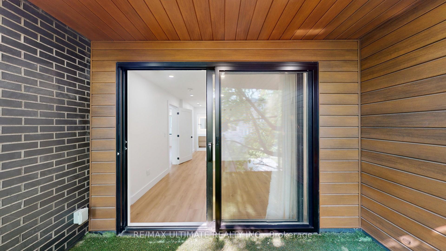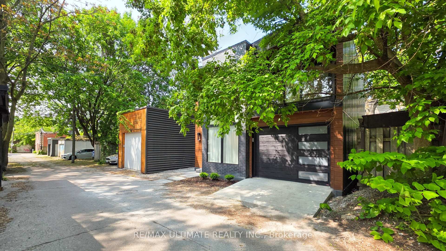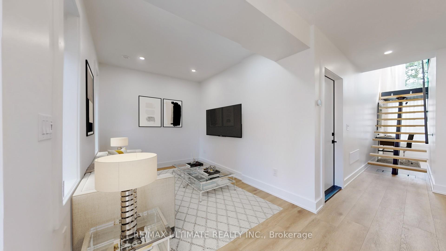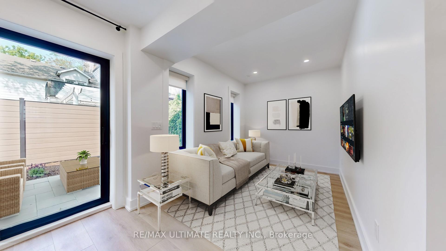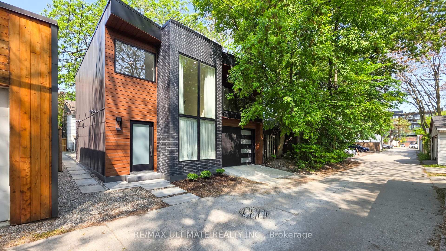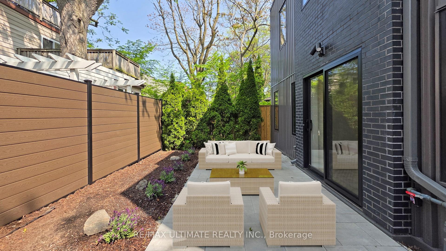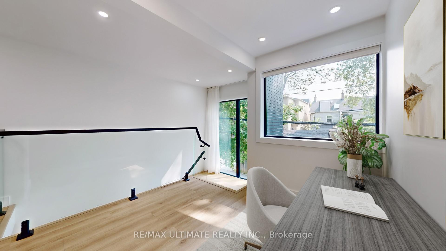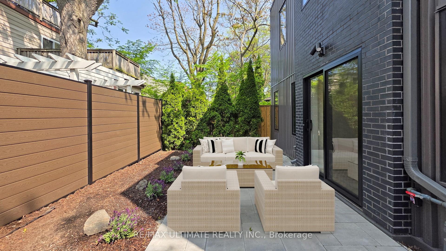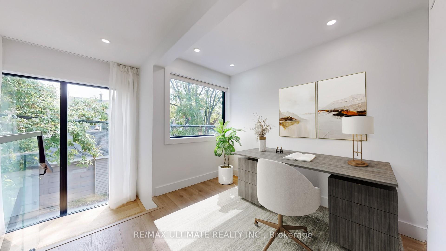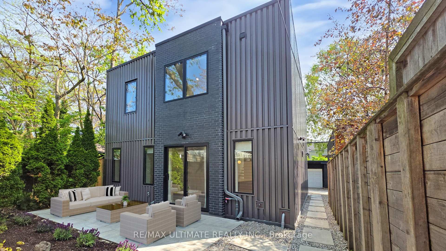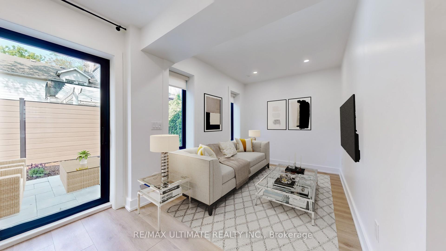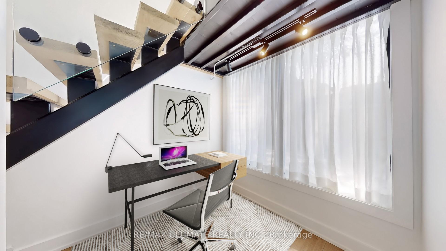$4,350
Available - For Rent
Listing ID: E12195333
189 Logan Aven , Toronto, M4M 2N2, Toronto
| Welcome to 189 Logan Ave, a stunning, modern laneway home tucked behind one of the best streets in Leslieville. With 1,185 sq ft of interior living space, a 75 sq ft balcony off the primary bedroom, and a beautifully landscaped private backyard, this home feels like a fully detached house all to yourself. The main floor features an open-concept layout with a stylish living room, a gorgeous kitchen with a huge island that doubles as your dining space, and a walkout to your backyard oasis perfect for relaxing or hosting friends. You'll also find one of the extra rooms on this level, perfect for a home office or den. Upstairs, you'll find two great sized bedrooms, plus a second flex space that could be a sitting area or second office, and convenient ensuite laundry. With three bathrooms and thoughtful finishes throughout, this home offers flexibility and comfort in equal measure. Located in one of Toronto's most vibrant neighbourhoods just steps from Queen St E. Walk to shops, cafes, parks, and transit. You're going to love living here. |
| Price | $4,350 |
| Taxes: | $0.00 |
| Occupancy: | Vacant |
| Address: | 189 Logan Aven , Toronto, M4M 2N2, Toronto |
| Directions/Cross Streets: | Queen St E & Logan Ave |
| Rooms: | 6 |
| Bedrooms: | 2 |
| Bedrooms +: | 2 |
| Family Room: | F |
| Basement: | None |
| Furnished: | Unfu |
| Level/Floor | Room | Length(ft) | Width(ft) | Descriptions | |
| Room 1 | Main | Kitchen | 12.66 | 15.68 | Renovated, Open Concept, Centre Island |
| Room 2 | Main | Living Ro | 10.82 | 7.9 | Renovated, Overlooks Backyard, Open Concept |
| Room 3 | Main | Office | 6.99 | 6.49 | Large Window, Vinyl Floor, Renovated |
| Room 4 | Main | Powder Ro | 3.35 | 6.49 | Renovated, 2 Pc Bath, Pocket Doors |
| Room 5 | Second | Primary B | 10.43 | 18.07 | Walk-In Closet(s), W/O To Balcony, 3 Pc Ensuite |
| Room 6 | Second | Bedroom 2 | 8.17 | 12.6 | Walk-In Closet(s), Pot Lights, Large Window |
| Room 7 | Second | Den | 9.15 | 14.01 | Large Window, Open Concept, Pot Lights |
| Room 8 | Second | Laundry | |||
| Room 9 | Second | Bathroom | 10.07 | 4.92 | 3 Pc Ensuite, Glass Doors, Window |
| Room 10 | Second | Bathroom | 4.82 | 11.91 | 3 Pc Bath, Glass Doors, Renovated |
| Washroom Type | No. of Pieces | Level |
| Washroom Type 1 | 3 | Second |
| Washroom Type 2 | 3 | Second |
| Washroom Type 3 | 2 | Ground |
| Washroom Type 4 | 0 | |
| Washroom Type 5 | 0 |
| Total Area: | 0.00 |
| Approximatly Age: | New |
| Property Type: | Detached |
| Style: | 2-Storey |
| Exterior: | Brick |
| Garage Type: | Built-In |
| (Parking/)Drive: | Lane, Priv |
| Drive Parking Spaces: | 0 |
| Park #1 | |
| Parking Type: | Lane, Priv |
| Park #2 | |
| Parking Type: | Lane |
| Park #3 | |
| Parking Type: | Private |
| Pool: | None |
| Laundry Access: | In-Suite Laun |
| Approximatly Age: | New |
| Approximatly Square Footage: | 1100-1500 |
| CAC Included: | Y |
| Water Included: | N |
| Cabel TV Included: | N |
| Common Elements Included: | N |
| Heat Included: | N |
| Parking Included: | N |
| Condo Tax Included: | N |
| Building Insurance Included: | N |
| Fireplace/Stove: | N |
| Heat Type: | Forced Air |
| Central Air Conditioning: | Central Air |
| Central Vac: | N |
| Laundry Level: | Syste |
| Ensuite Laundry: | F |
| Sewers: | Sewer |
| Utilities-Hydro: | Y |
| Although the information displayed is believed to be accurate, no warranties or representations are made of any kind. |
| RE/MAX ULTIMATE REALTY INC. |
|
|

Milad Akrami
Sales Representative
Dir:
647-678-7799
Bus:
647-678-7799
| Virtual Tour | Book Showing | Email a Friend |
Jump To:
At a Glance:
| Type: | Freehold - Detached |
| Area: | Toronto |
| Municipality: | Toronto E01 |
| Neighbourhood: | South Riverdale |
| Style: | 2-Storey |
| Approximate Age: | New |
| Beds: | 2+2 |
| Baths: | 3 |
| Fireplace: | N |
| Pool: | None |
Locatin Map:

