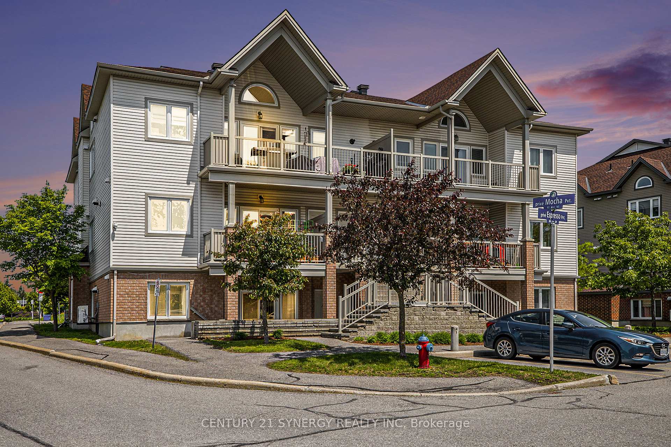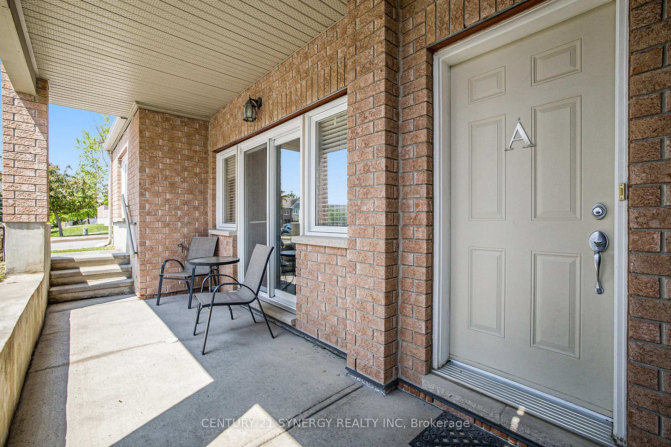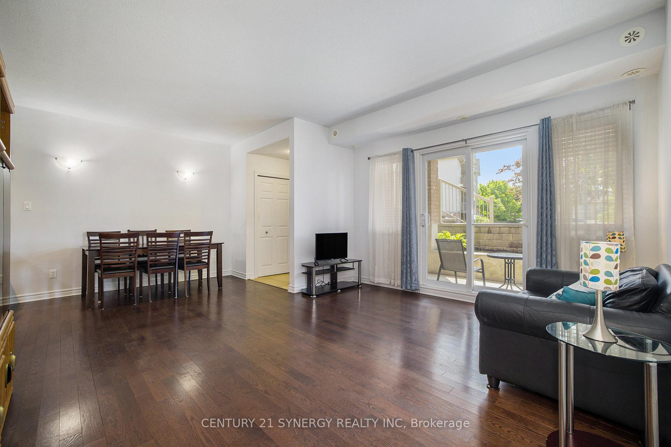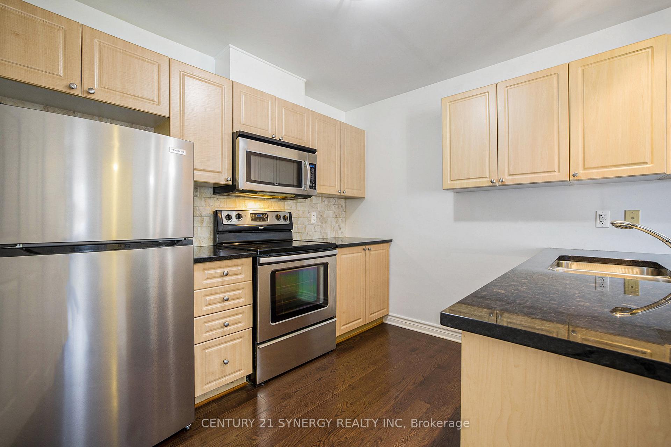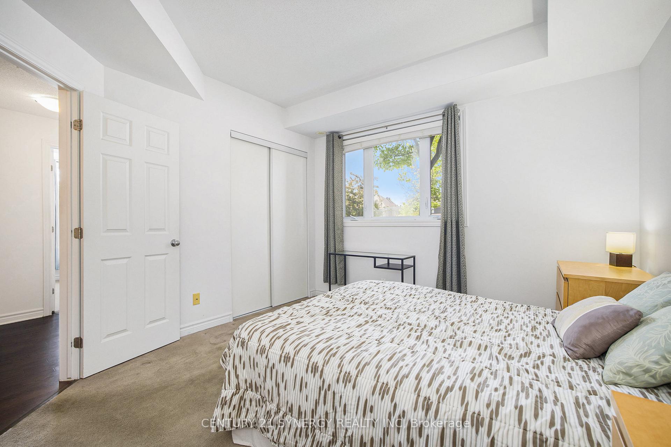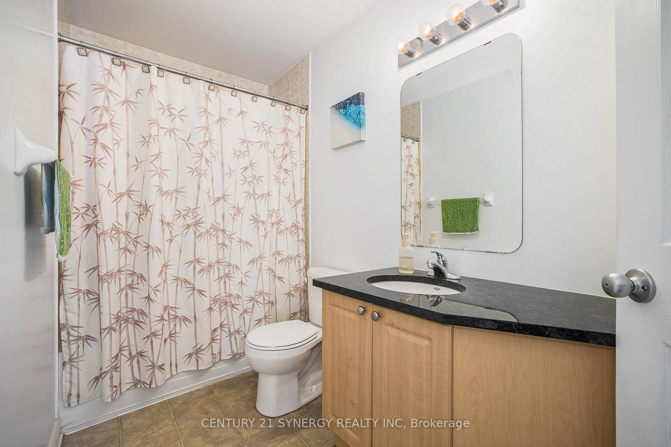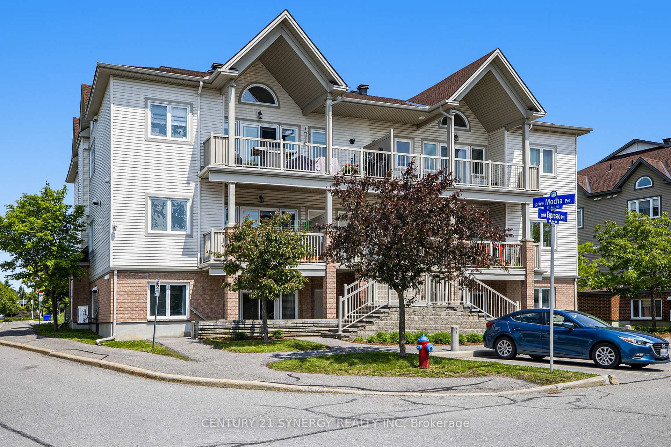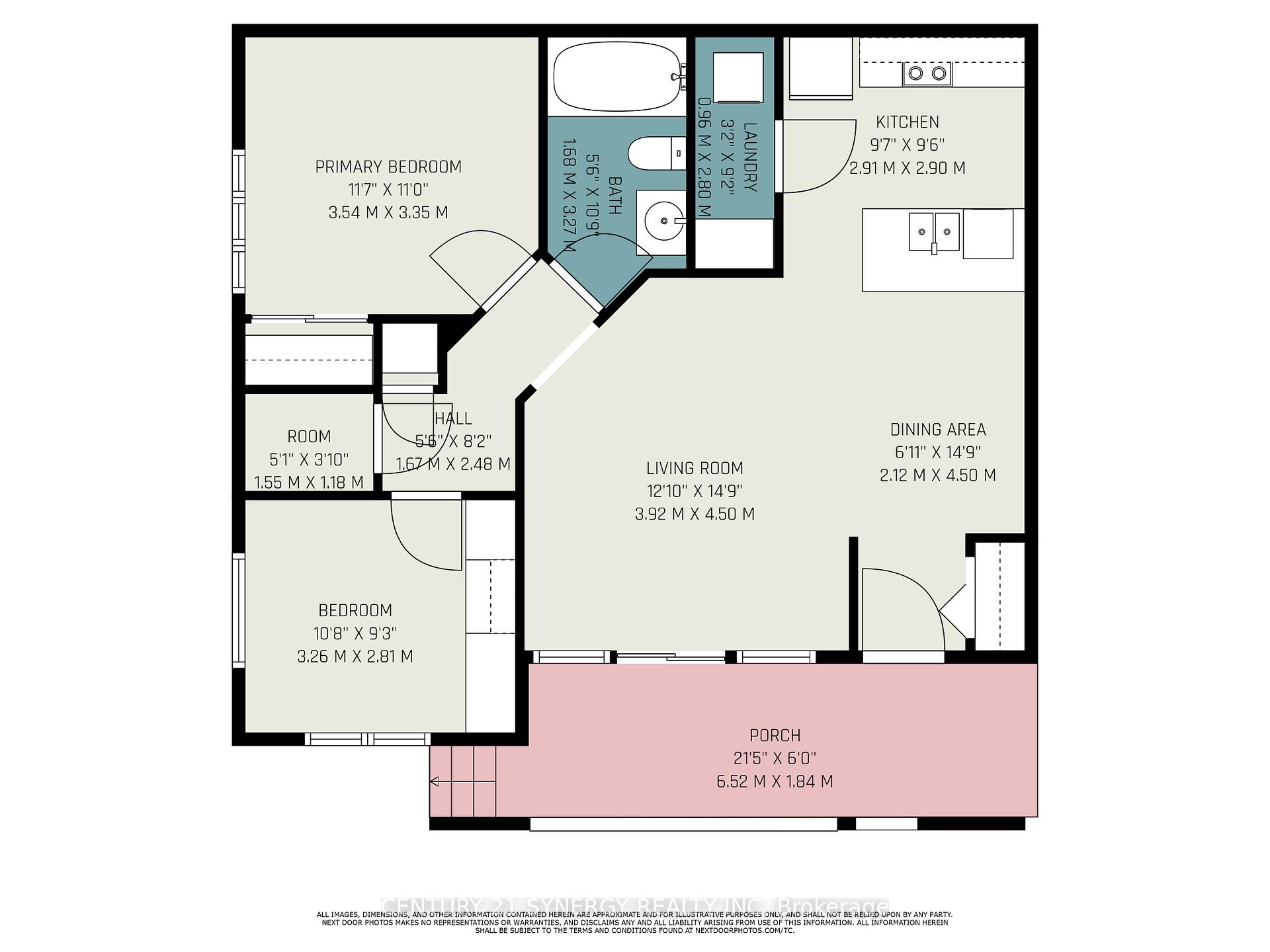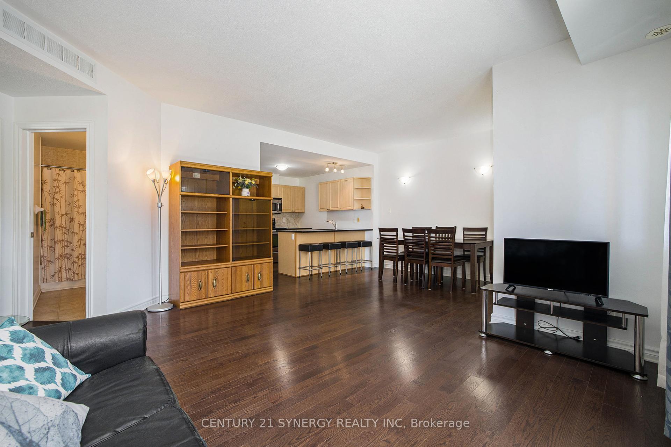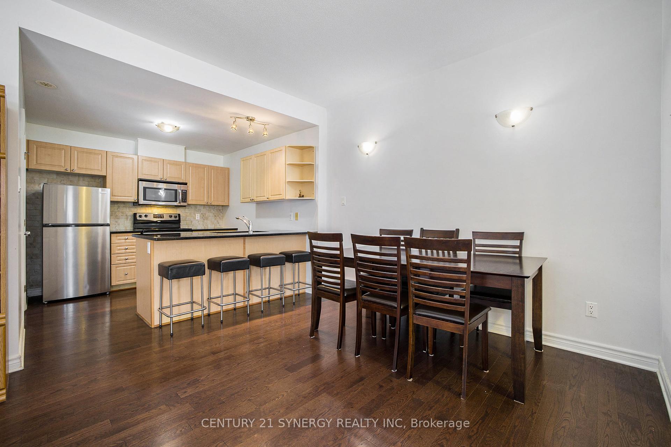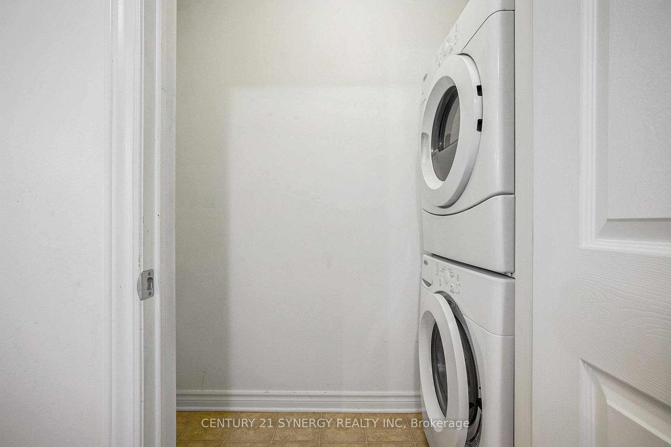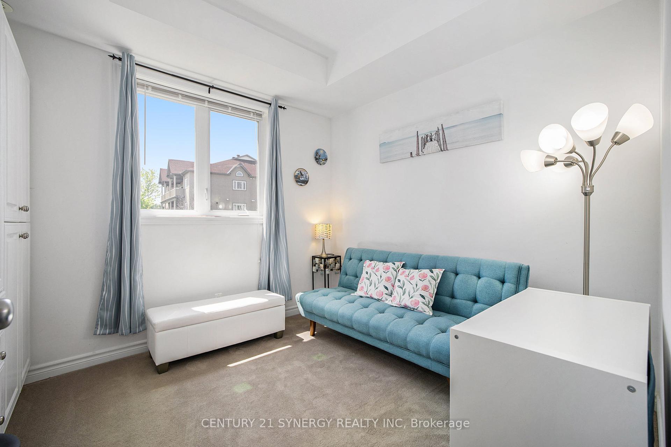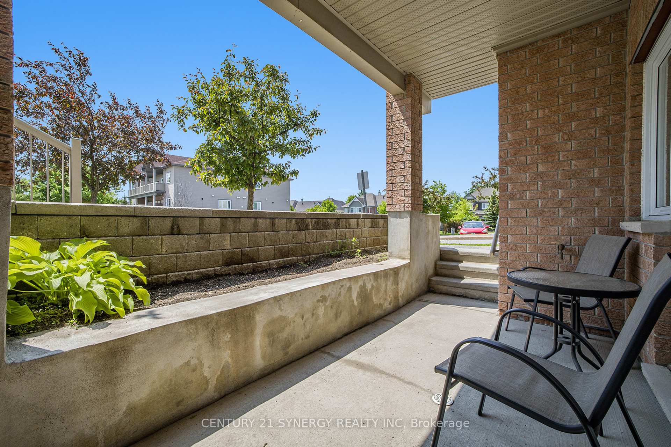$349,900
Available - For Sale
Listing ID: X12193813
201 Espresso Priv , Blossom Park - Airport and Area, K1T 0K5, Ottawa
| Welcome to this bright and beautifully maintained 2-bedroom, 1-bath lower-level end unit in the vibrant community of Findlay Creek! Ideal for first-time buyers, investors, or downsizers, this stylish Tartan-built *Café au Lait* model offers a smart, open-concept layout with minimal stairs, perfect for easy access and pet-friendly living. Featuring 9-ft ceilings and oversized windows, the home is filled with natural light. The modern kitchen boasts granite countertops, stainless steel appliances, a breakfast bar, and ample cabinetry. Enjoy a private outdoor retreat with a spacious terrace, flower beds, and natural gas BBQ hookup. Bedrooms are tucked away for privacy, with one offering custom built-ins along one wall for added functionality. A granite-topped bathroom, in-unit laundry, and excellent storage throughout complete the package. A dedicated parking spot is conveniently located near the front entrance, with plenty of visitor parking nearby. Just steps to parks, schools, shops, and trails, and minutes to the airport. The Leitrim LRT station adds even more convenience. Low-maintenance, turnkey living in one of Ottawa's fastest-growing neighbourhoods, don't miss this one! |
| Price | $349,900 |
| Taxes: | $2942.69 |
| Occupancy: | Vacant |
| Address: | 201 Espresso Priv , Blossom Park - Airport and Area, K1T 0K5, Ottawa |
| Postal Code: | K1T 0K5 |
| Province/State: | Ottawa |
| Directions/Cross Streets: | South on Bank street, right on White Alder Avenue, left on Mocha Private, left on Espresso Private. |
| Level/Floor | Room | Length(ft) | Width(ft) | Descriptions | |
| Room 1 | Main | Bathroom | 5.51 | 10.73 | |
| Room 2 | Main | Primary B | 11.61 | 10.99 | |
| Room 3 | Main | Laundry | 3.15 | 9.18 | |
| Room 4 | Main | Kitchen | 9.54 | 9.51 | |
| Room 5 | Main | Dining Ro | 6.95 | 14.76 | |
| Room 6 | Main | Living Ro | 12.86 | 14.76 | |
| Room 7 | Main | Other | 5.48 | 8.13 | |
| Room 8 | Main | Furnace R | 5.08 | 3.87 | |
| Room 9 | Main | Bedroom 2 | 10.53 | 9.22 | |
| Room 10 | Main | Other | 21.39 | 6.04 |
| Washroom Type | No. of Pieces | Level |
| Washroom Type 1 | 3 | Main |
| Washroom Type 2 | 0 | |
| Washroom Type 3 | 0 | |
| Washroom Type 4 | 0 | |
| Washroom Type 5 | 0 | |
| Washroom Type 6 | 3 | Main |
| Washroom Type 7 | 0 | |
| Washroom Type 8 | 0 | |
| Washroom Type 9 | 0 | |
| Washroom Type 10 | 0 |
| Total Area: | 0.00 |
| Washrooms: | 1 |
| Heat Type: | Forced Air |
| Central Air Conditioning: | Central Air |
| Elevator Lift: | False |
$
%
Years
This calculator is for demonstration purposes only. Always consult a professional
financial advisor before making personal financial decisions.
| Although the information displayed is believed to be accurate, no warranties or representations are made of any kind. |
| CENTURY 21 SYNERGY REALTY INC |
|
|

Milad Akrami
Sales Representative
Dir:
647-678-7799
Bus:
647-678-7799
| Book Showing | Email a Friend |
Jump To:
At a Glance:
| Type: | Com - Condo Apartment |
| Area: | Ottawa |
| Municipality: | Blossom Park - Airport and Area |
| Neighbourhood: | 2605 - Blossom Park/Kemp Park/Findlay Creek |
| Style: | 1 Storey/Apt |
| Tax: | $2,942.69 |
| Maintenance Fee: | $392 |
| Baths: | 1 |
| Fireplace: | N |
Locatin Map:
Payment Calculator:

