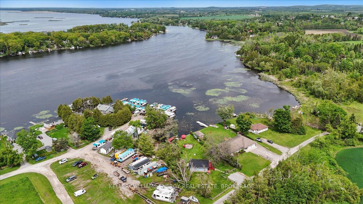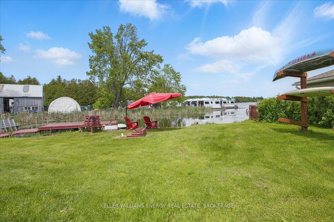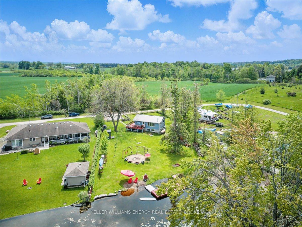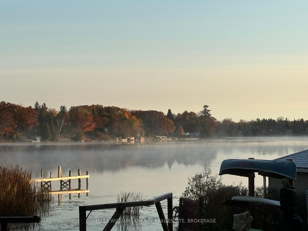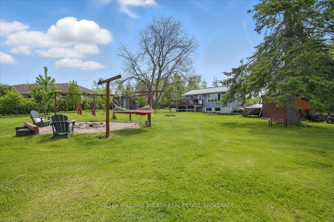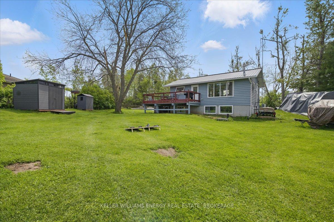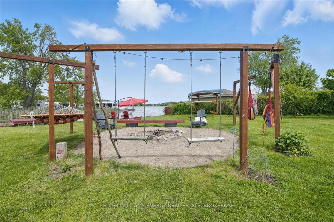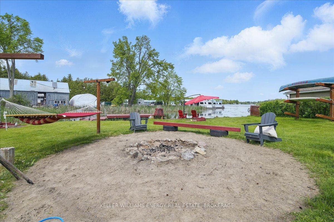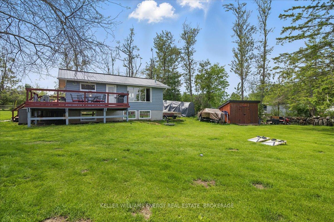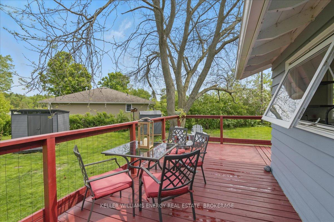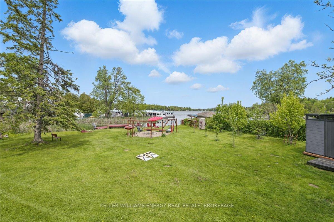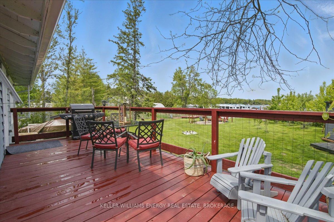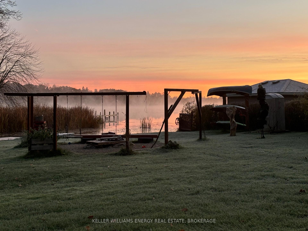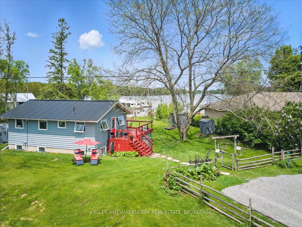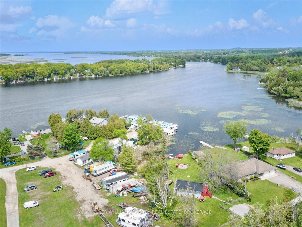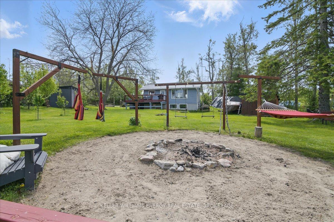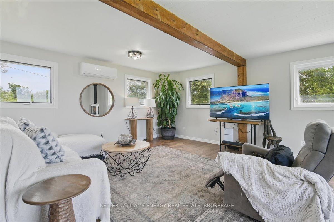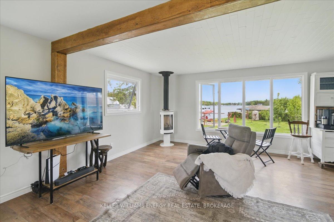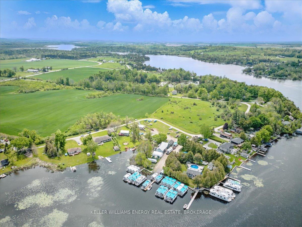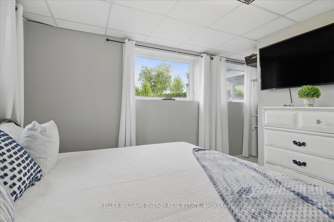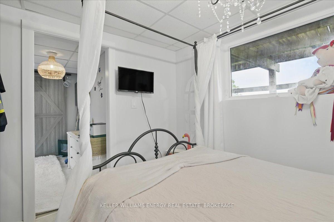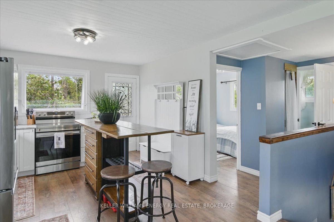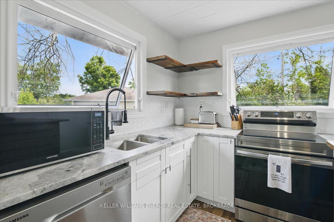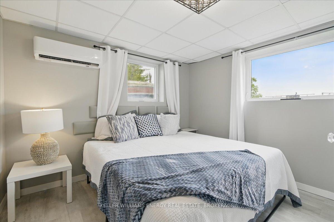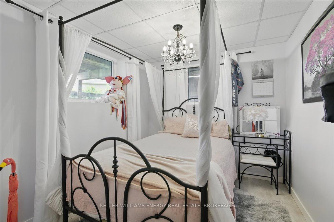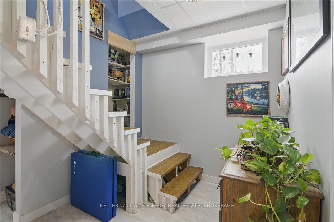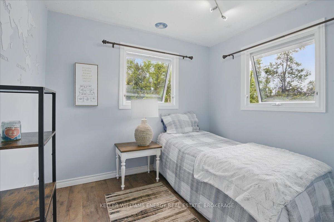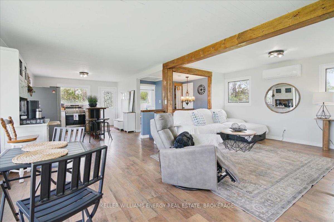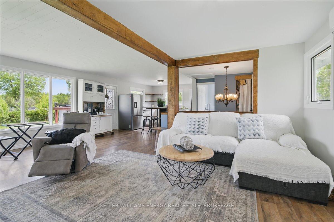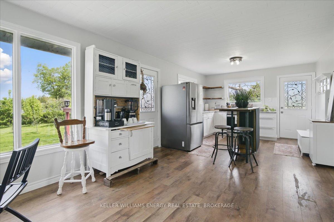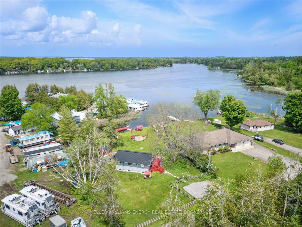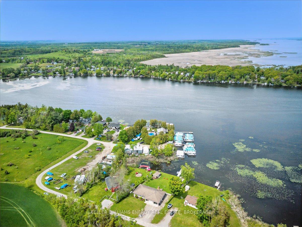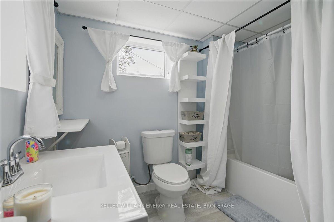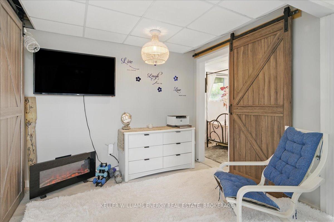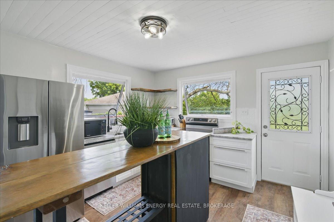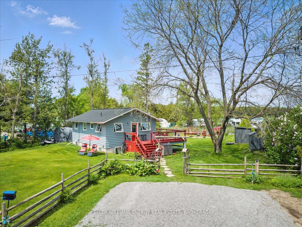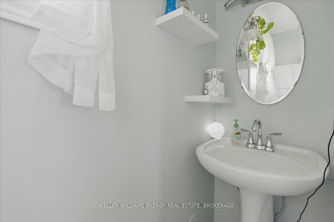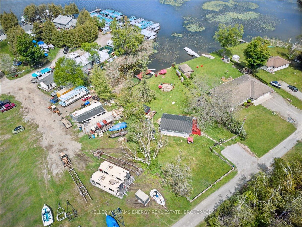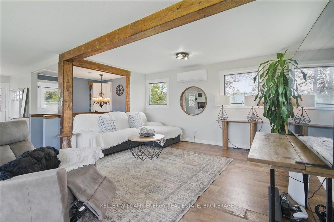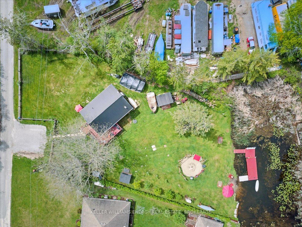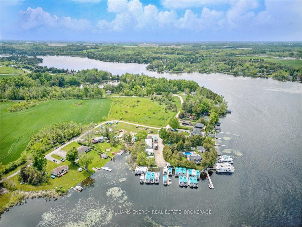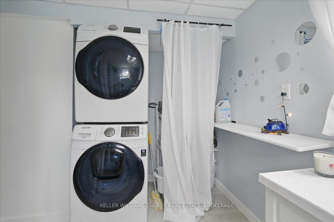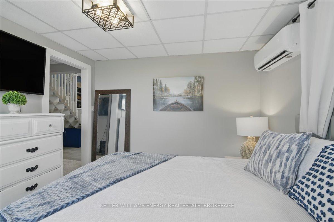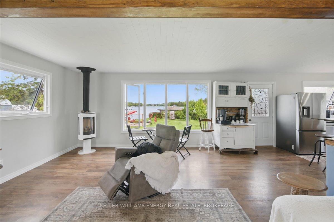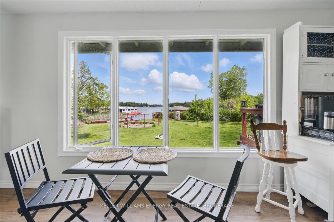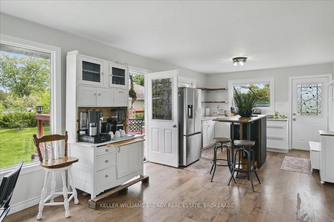$774,900
Available - For Sale
Listing ID: X12191026
33 Lila Cour , Kawartha Lakes, K0L 2W0, Kawartha Lakes
| Welcome to this gorgeous year-round 3 bed, 2 bath waterfront home on Pigeon Lake. Located on .4 acres with your own dock and 103ft of waterfront this property features a bright open concept main floor with an updated kitchen, a spacious family room with amazing lake views, a bedroom and a 2 pc bath. The lower level features 2 bedrooms and a full bathroom with oversized above grade windows. From your master bedroom enjoy gorgeous lake views. Entertain on your large wrap around deck and spend long summer nights around the campfire. Stay warm on the cold winter evenings with your free-standing gas fireplace in your main floor family room. This home is heated/cooled with a newly installed heat pump. Peterborough and Lindsay are approximately 20 minutes and Durham region is located less than an hour. If you are looking for a home close to all amenities or a cottage a short drive to the GTA this is the place for you. Pigeon Lake is located on the Trent Severn Waterway, perfect to endless boating opportunities. (Recent updates include metal roof 2018, gas heat pump 2025). |
| Price | $774,900 |
| Taxes: | $2151.67 |
| Assessment Year: | 2024 |
| Occupancy: | Owner |
| Address: | 33 Lila Cour , Kawartha Lakes, K0L 2W0, Kawartha Lakes |
| Acreage: | < .50 |
| Directions/Cross Streets: | Ronald Dr./ Yankee Line |
| Rooms: | 7 |
| Bedrooms: | 1 |
| Bedrooms +: | 2 |
| Family Room: | T |
| Basement: | Full, Finished |
| Level/Floor | Room | Length(ft) | Width(ft) | Descriptions | |
| Room 1 | Main | Kitchen | 11.58 | 15.78 | Stainless Steel Appl, Side Door, Granite Counters |
| Room 2 | Main | Family Ro | 12.07 | 15.51 | Gas Fireplace, Open Concept, Large Window |
| Room 3 | Main | Dining Ro | 9.22 | 15.65 | Open Concept, Large Window, Laminate |
| Room 4 | Main | Bedroom | 9.28 | 15.65 | Closet, Window, Laminate |
| Room 5 | Lower | Primary B | 10.66 | 10.23 | Above Grade Window, Vinyl Floor, Walk-In Closet(s) |
| Room 6 | Lower | Bedroom 3 | 8.27 | 9.54 | Above Grade Window, Vinyl Floor |
| Room 7 | Lower | Bathroom | 11.15 | 9.48 | 4 Pc Bath, Combined w/Laundry, Vinyl Floor |
| Washroom Type | No. of Pieces | Level |
| Washroom Type 1 | 2 | Main |
| Washroom Type 2 | 4 | Lower |
| Washroom Type 3 | 0 | |
| Washroom Type 4 | 0 | |
| Washroom Type 5 | 0 |
| Total Area: | 0.00 |
| Property Type: | Detached |
| Style: | Bungalow-Raised |
| Exterior: | Wood |
| Garage Type: | None |
| (Parking/)Drive: | Private Tr |
| Drive Parking Spaces: | 3 |
| Park #1 | |
| Parking Type: | Private Tr |
| Park #2 | |
| Parking Type: | Private Tr |
| Pool: | None |
| Other Structures: | Garden Shed |
| Approximatly Square Footage: | 700-1100 |
| Property Features: | Clear View, Lake Access |
| CAC Included: | N |
| Water Included: | N |
| Cabel TV Included: | N |
| Common Elements Included: | N |
| Heat Included: | N |
| Parking Included: | N |
| Condo Tax Included: | N |
| Building Insurance Included: | N |
| Fireplace/Stove: | Y |
| Heat Type: | Heat Pump |
| Central Air Conditioning: | Central Air |
| Central Vac: | N |
| Laundry Level: | Syste |
| Ensuite Laundry: | F |
| Sewers: | Septic |
| Utilities-Hydro: | Y |
$
%
Years
This calculator is for demonstration purposes only. Always consult a professional
financial advisor before making personal financial decisions.
| Although the information displayed is believed to be accurate, no warranties or representations are made of any kind. |
| KELLER WILLIAMS ENERGY REAL ESTATE, BROKERAGE |
|
|

Milad Akrami
Sales Representative
Dir:
647-678-7799
Bus:
647-678-7799
| Virtual Tour | Book Showing | Email a Friend |
Jump To:
At a Glance:
| Type: | Freehold - Detached |
| Area: | Kawartha Lakes |
| Municipality: | Kawartha Lakes |
| Neighbourhood: | Emily |
| Style: | Bungalow-Raised |
| Tax: | $2,151.67 |
| Beds: | 1+2 |
| Baths: | 2 |
| Fireplace: | Y |
| Pool: | None |
Locatin Map:
Payment Calculator:

