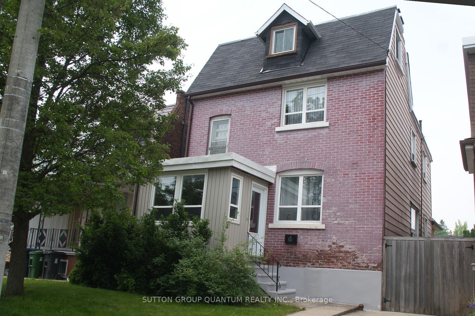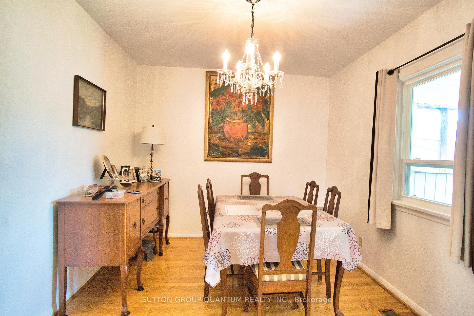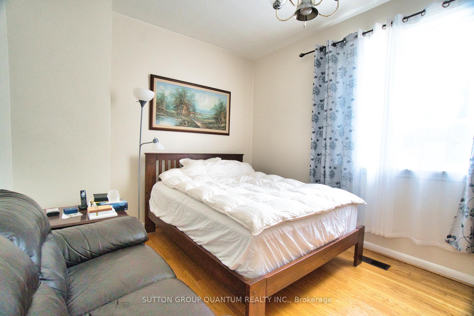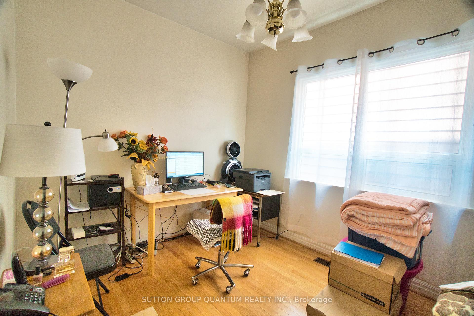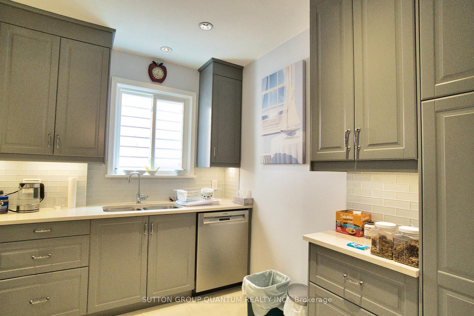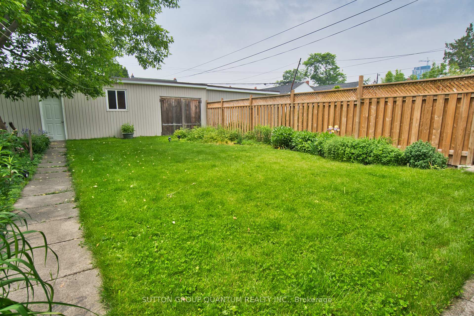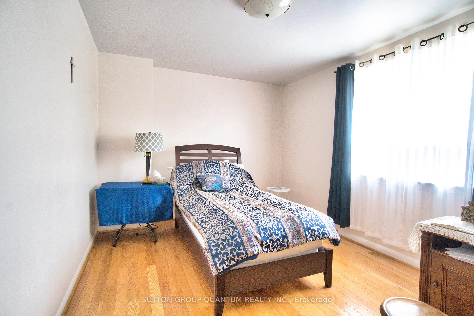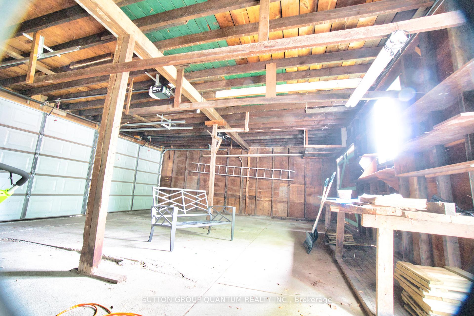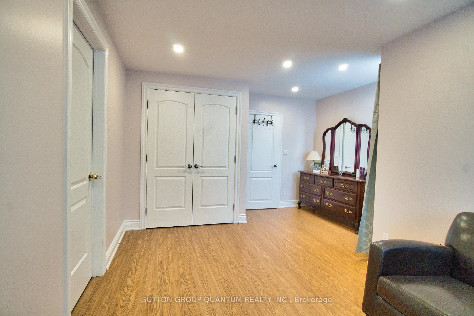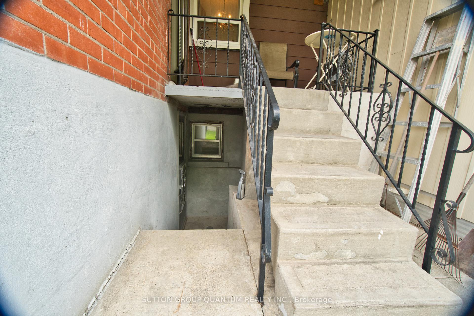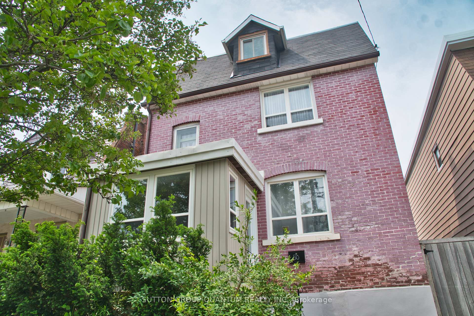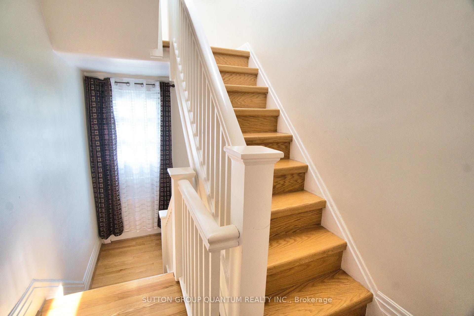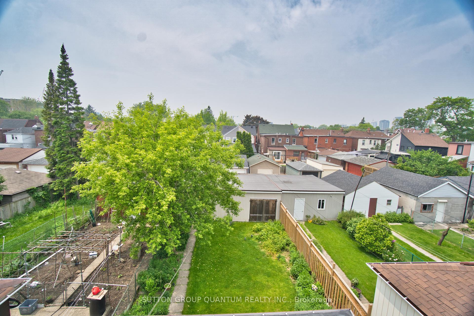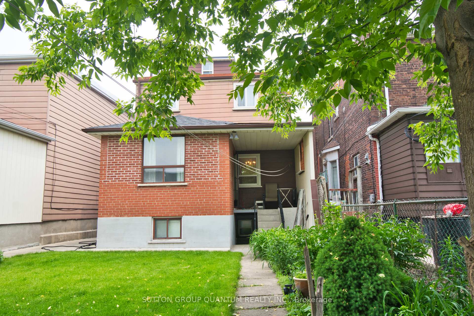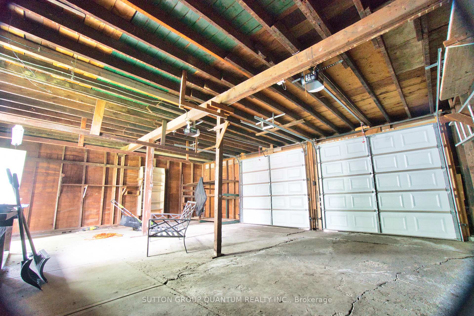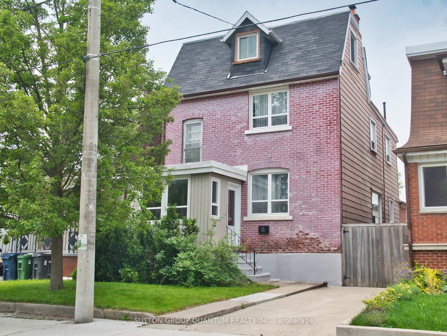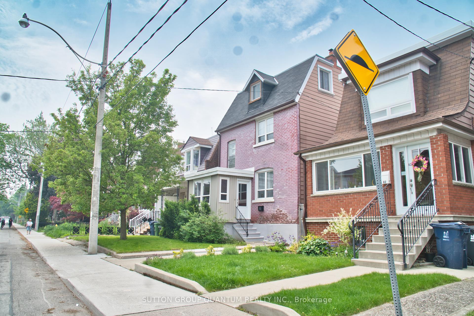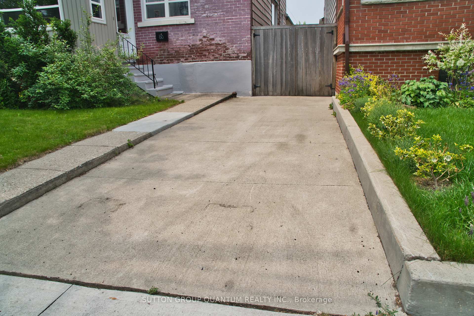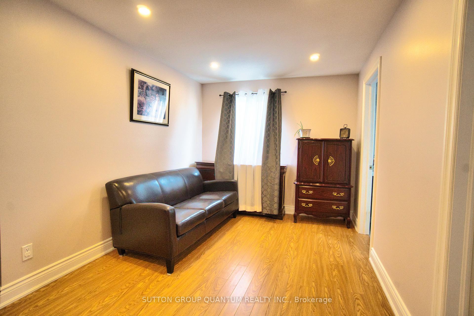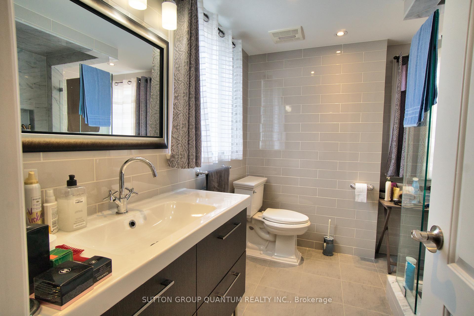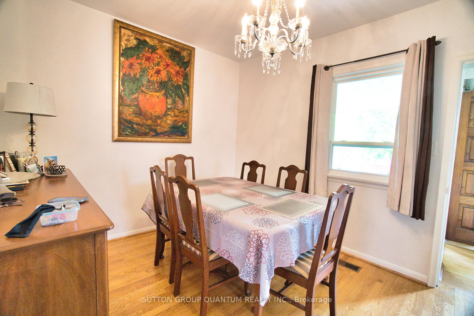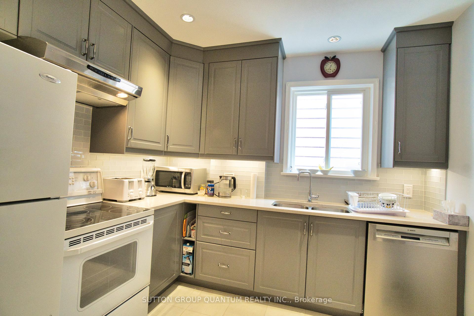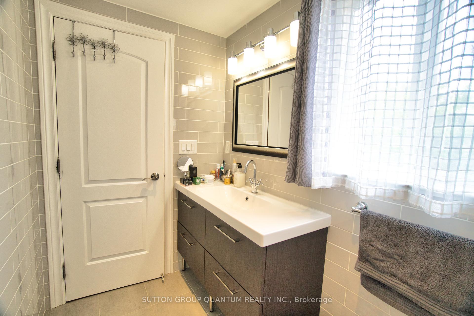$1,649,000
Available - For Sale
Listing ID: W12204264
80 Bartlett Aven , Toronto, M6H 3E6, Toronto
| Exceptional Opportunity in a Prime Location! This spacious 3-story detached home hits the market due to the owner downsizing, presenting a rare chance for investors or buyers seeking a property with tremendous potential. Situated on one of the largest lots in the area, it offers: 28-foot laneway garage, Perfect for conversion into a rental laneway suite (hello, passive income!) or building a new Garden House. Front driveway, A coveted rarity in this neighbourhood. Rooftop access from the 3rd floor. Imagine your future sky-high terrace. Separate basement entrance. Ideal for creating a secondary unit. Move-in ready features include renovated kitchen & bathroom + newer furnace. Location Perks: 3-minute walk to Bloor St W Subway, shops & restaurants at your doorstep. Minutes to High Park, Toronto's signature green space. Excellent transit & walkability. Downtown access made easy. Sold AS-IS, A blank canvas for investors, builders, or families wanting to customize their dream home. Don't miss this versatile property in one of Toronto's most desirable areas! |
| Price | $1,649,000 |
| Taxes: | $7736.93 |
| Occupancy: | Owner |
| Address: | 80 Bartlett Aven , Toronto, M6H 3E6, Toronto |
| Directions/Cross Streets: | Bloor & Dufferin |
| Rooms: | 11 |
| Rooms +: | 1 |
| Bedrooms: | 4 |
| Bedrooms +: | 1 |
| Family Room: | T |
| Basement: | Finished, Separate Ent |
| Level/Floor | Room | Length(ft) | Width(ft) | Descriptions | |
| Room 1 | Ground | Living Ro | 15.42 | 10.99 | Separate Room, Hardwood Floor |
| Room 2 | Ground | Office | 11.38 | 9.64 | Large Window, Hardwood Floor |
| Room 3 | Ground | Dining Ro | 9.91 | 11.97 | Hardwood Floor |
| Room 4 | Ground | Kitchen | 9.58 | 8.72 | Pot Lights, Renovated, Window |
| Room 5 | Ground | Family Ro | 11.22 | 9.64 | Overlooks Garden, Separate Room, Hardwood Floor |
| Room 6 | Second | Great Roo | 18.63 | 12.66 | Open Concept, Hardwood Floor |
| Room 7 | Second | Bedroom | 14.89 | 10.4 | 3 Pc Ensuite, Closet, Hardwood Floor |
| Room 8 | Second | Bedroom 2 | 12.5 | 8.56 | Large Window, Hardwood Floor |
| Room 9 | Third | Bedroom 3 | 14.4 | 14.24 | Hardwood Floor |
| Room 10 | Third | Other | 9.84 | 7.41 | W/O To Deck |
| Room 11 | Basement | Recreatio | 25.06 | 14.83 | |
| Room 12 | Basement | Bedroom | 10.07 | 10.99 |
| Washroom Type | No. of Pieces | Level |
| Washroom Type 1 | 4 | Ground |
| Washroom Type 2 | 3 | Second |
| Washroom Type 3 | 2 | Basement |
| Washroom Type 4 | 0 | |
| Washroom Type 5 | 0 |
| Total Area: | 0.00 |
| Property Type: | Detached |
| Style: | 2 1/2 Storey |
| Exterior: | Brick Front |
| Garage Type: | Detached |
| (Parking/)Drive: | Lane |
| Drive Parking Spaces: | 1 |
| Park #1 | |
| Parking Type: | Lane |
| Park #2 | |
| Parking Type: | Lane |
| Pool: | None |
| Approximatly Square Footage: | 2000-2500 |
| CAC Included: | N |
| Water Included: | N |
| Cabel TV Included: | N |
| Common Elements Included: | N |
| Heat Included: | N |
| Parking Included: | N |
| Condo Tax Included: | N |
| Building Insurance Included: | N |
| Fireplace/Stove: | N |
| Heat Type: | Forced Air |
| Central Air Conditioning: | Central Air |
| Central Vac: | N |
| Laundry Level: | Syste |
| Ensuite Laundry: | F |
| Sewers: | Sewer |
$
%
Years
This calculator is for demonstration purposes only. Always consult a professional
financial advisor before making personal financial decisions.
| Although the information displayed is believed to be accurate, no warranties or representations are made of any kind. |
| SUTTON GROUP QUANTUM REALTY INC. |
|
|

Milad Akrami
Sales Representative
Dir:
647-678-7799
Bus:
647-678-7799
| Book Showing | Email a Friend |
Jump To:
At a Glance:
| Type: | Freehold - Detached |
| Area: | Toronto |
| Municipality: | Toronto W02 |
| Neighbourhood: | Dovercourt-Wallace Emerson-Junction |
| Style: | 2 1/2 Storey |
| Tax: | $7,736.93 |
| Beds: | 4+1 |
| Baths: | 3 |
| Fireplace: | N |
| Pool: | None |
Locatin Map:
Payment Calculator:

