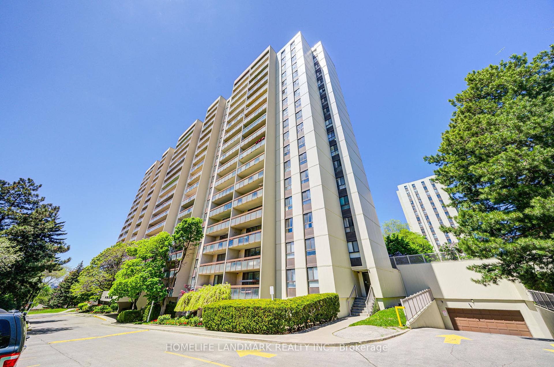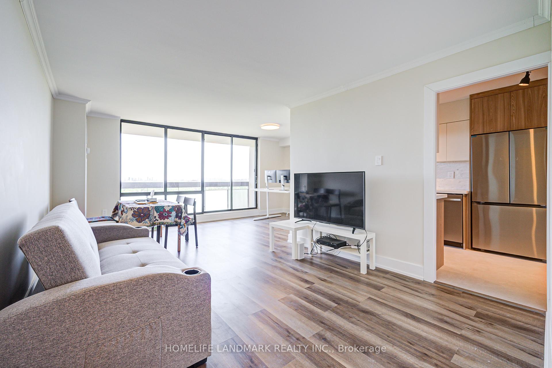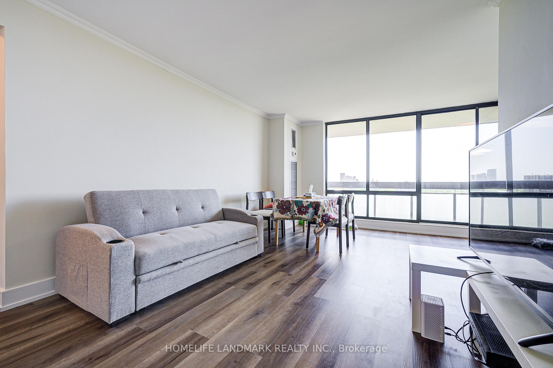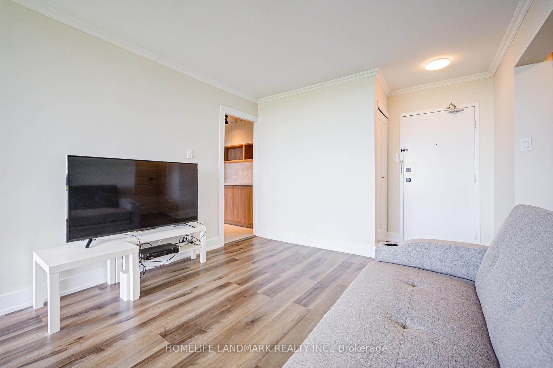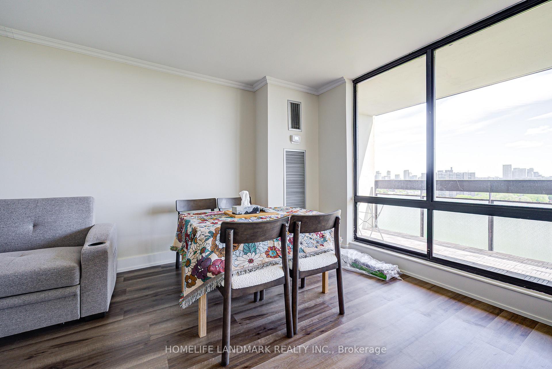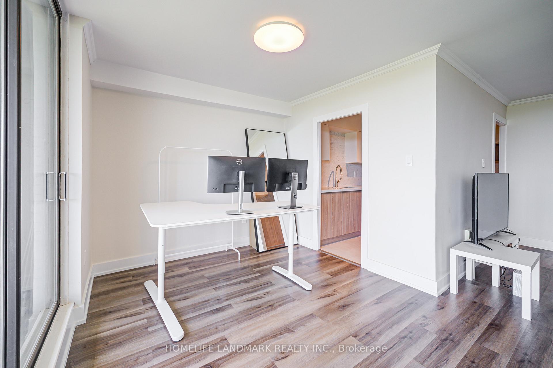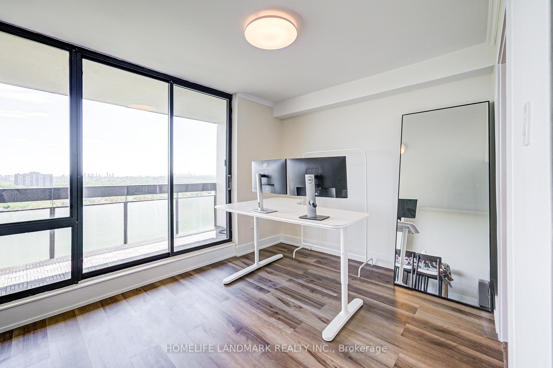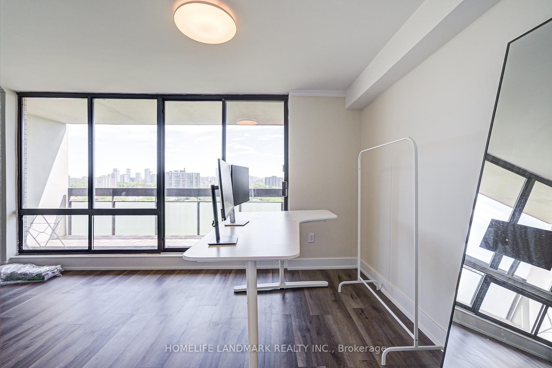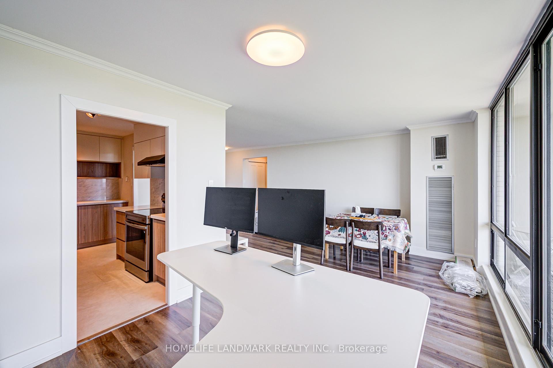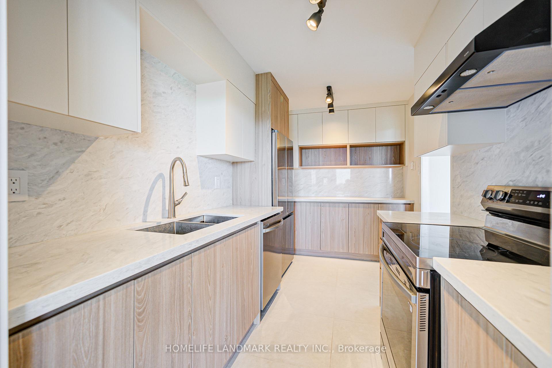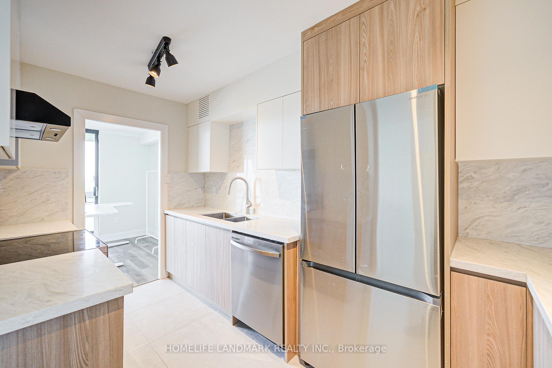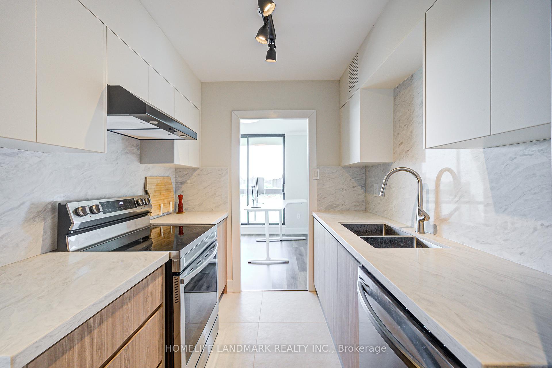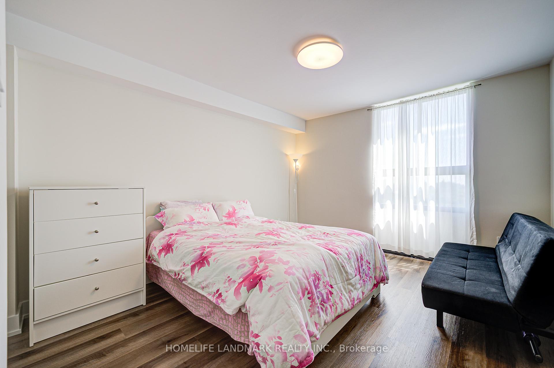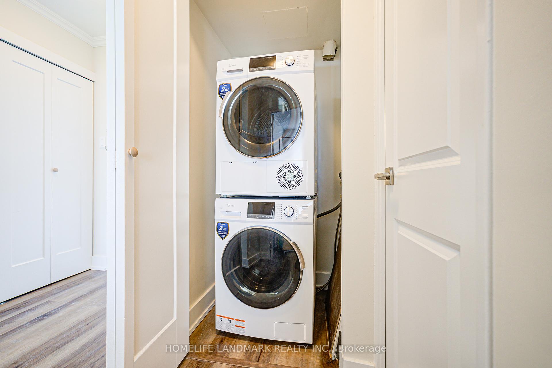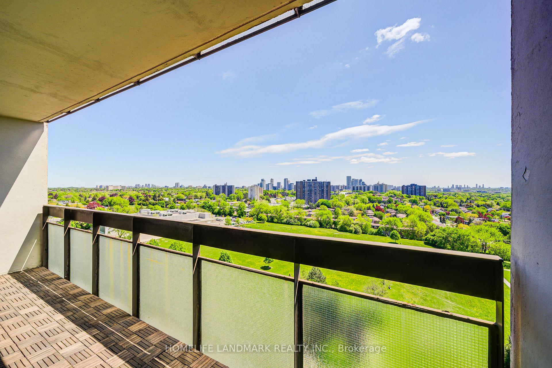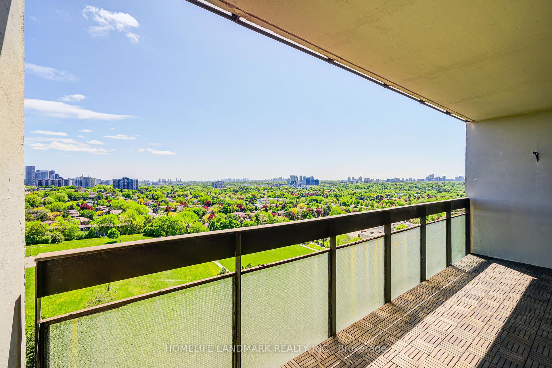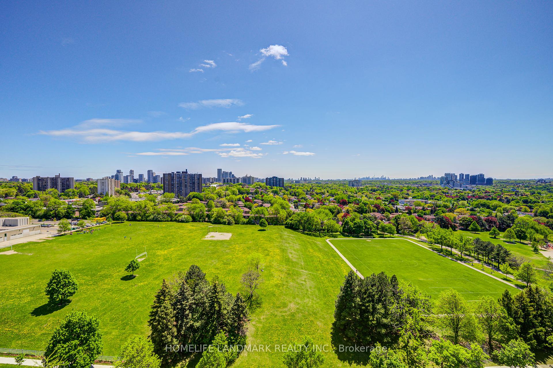$2,400
Available - For Rent
Listing ID: C12204263
260 Seneca Hill Driv , Toronto, M2J 4S6, Toronto
| All utilities included, even hydro, Wifi, Cable TV*****Fully Furnished*****Expansive South View!! Well Maintained Building. Floor To Ceiling Windows! Spend Your Summer On The Large Balcony Overlooking The City Skyline! Functional, Spacious Floor Plan With Ensuite Laundry Room, Linen Closet & Large Front Hall Closet! Fabulous, High Demand Location. Conveniently Situated Near Transit, Highways, Shopping, Groceries, Parks, Seneca College & More! Friendly, Family Oriented Building. |
| Price | $2,400 |
| Taxes: | $0.00 |
| Occupancy: | Owner |
| Address: | 260 Seneca Hill Driv , Toronto, M2J 4S6, Toronto |
| Postal Code: | M2J 4S6 |
| Province/State: | Toronto |
| Directions/Cross Streets: | Don Mills & Finch |
| Level/Floor | Room | Length(ft) | Width(ft) | Descriptions | |
| Room 1 | Ground | Kitchen | 12.14 | 7.08 | Eat-in Kitchen, B/I Dishwasher, Backsplash |
| Room 2 | Ground | Living Ro | 23.12 | 12.79 | Large Window, Laminate, South View |
| Room 3 | Ground | Dining Ro | 12.46 | 8.13 | Sliding Doors, Laminate, South View |
| Room 4 | Ground | Primary B | 13.28 | 11.48 | Large Closet, Laminate, South View |
| Washroom Type | No. of Pieces | Level |
| Washroom Type 1 | 3 | Flat |
| Washroom Type 2 | 0 | |
| Washroom Type 3 | 0 | |
| Washroom Type 4 | 0 | |
| Washroom Type 5 | 0 |
| Total Area: | 0.00 |
| Approximatly Age: | 0-5 |
| Washrooms: | 1 |
| Heat Type: | Fan Coil |
| Central Air Conditioning: | Central Air |
| Although the information displayed is believed to be accurate, no warranties or representations are made of any kind. |
| HOMELIFE LANDMARK REALTY INC. |
|
|

Milad Akrami
Sales Representative
Dir:
647-678-7799
Bus:
647-678-7799
| Virtual Tour | Book Showing | Email a Friend |
Jump To:
At a Glance:
| Type: | Com - Condo Apartment |
| Area: | Toronto |
| Municipality: | Toronto C15 |
| Neighbourhood: | Don Valley Village |
| Style: | Apartment |
| Approximate Age: | 0-5 |
| Beds: | 1 |
| Baths: | 1 |
| Fireplace: | N |
Locatin Map:

