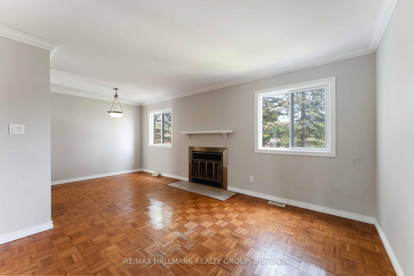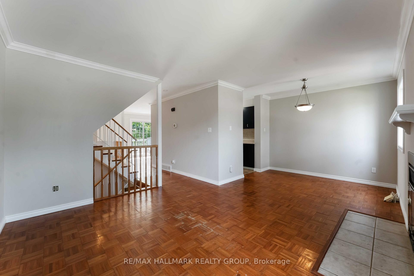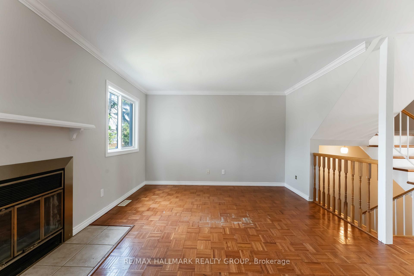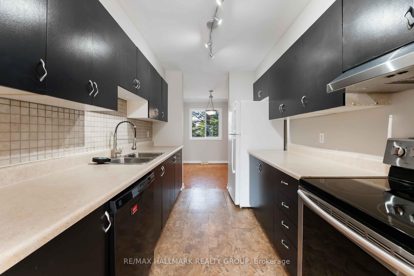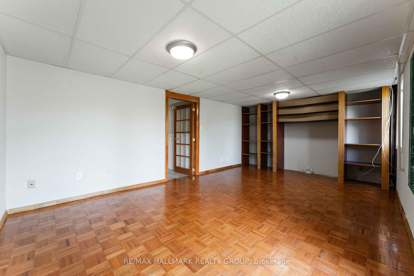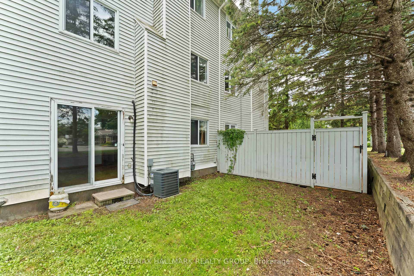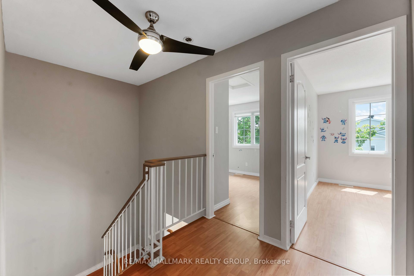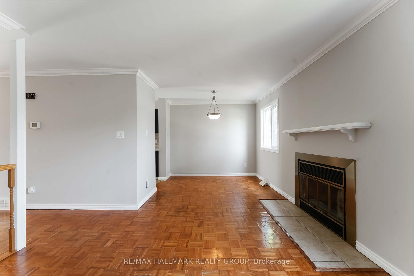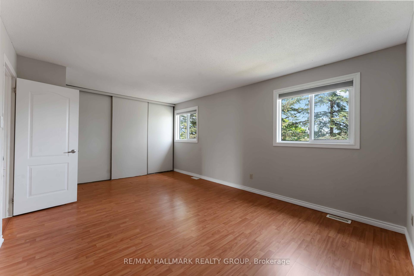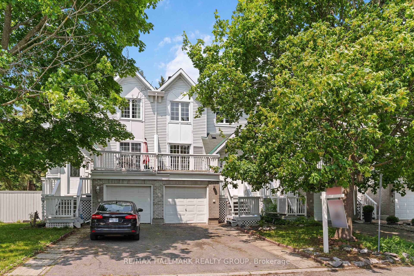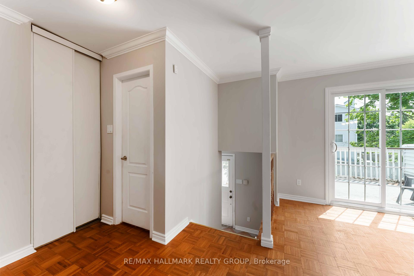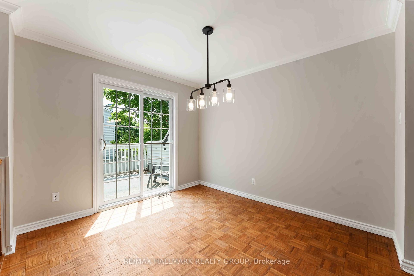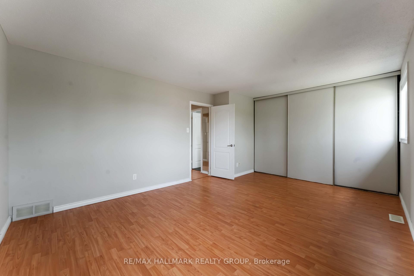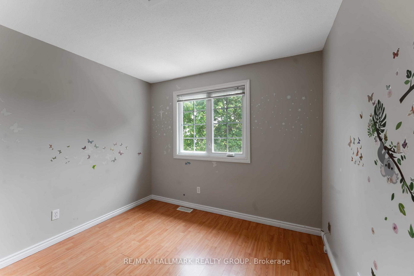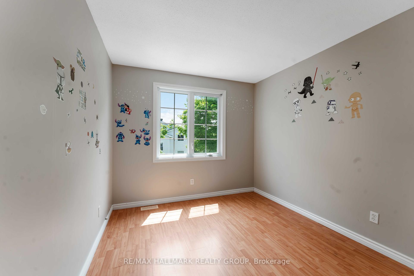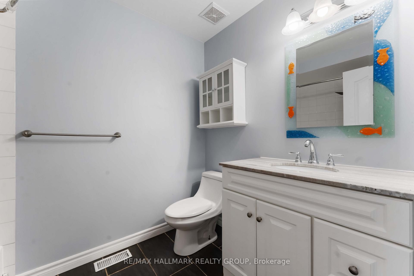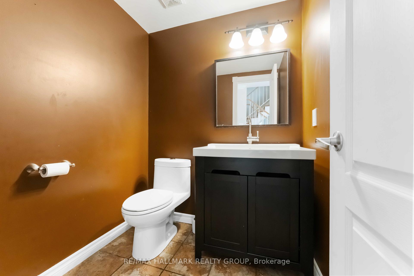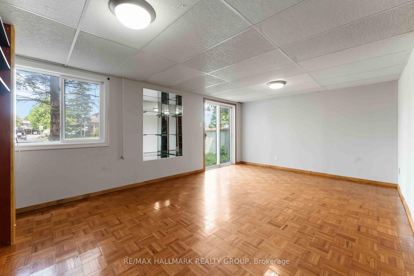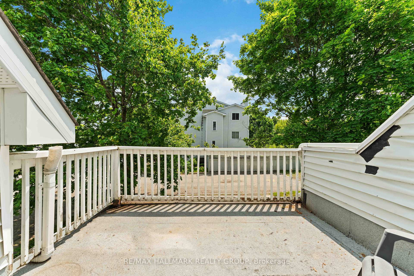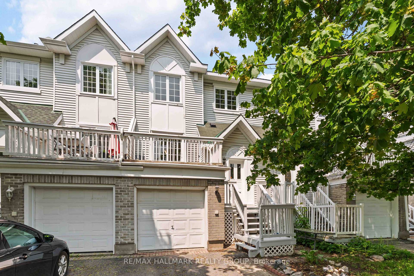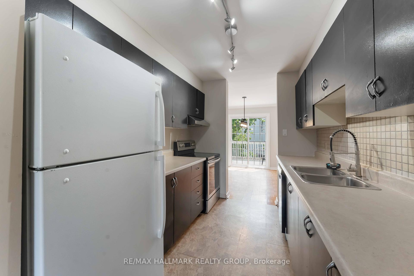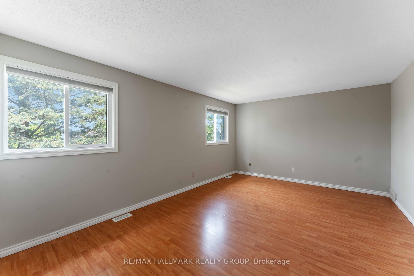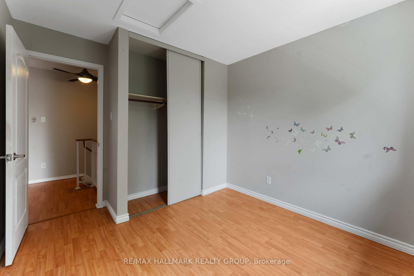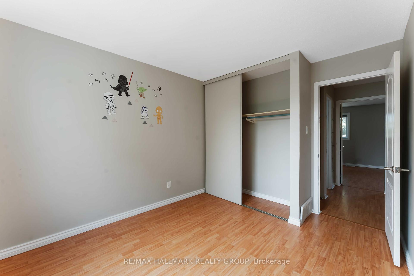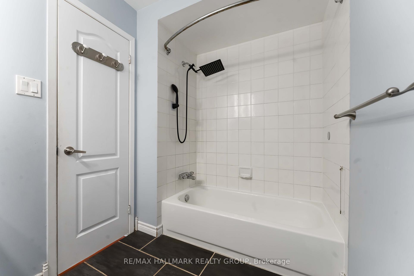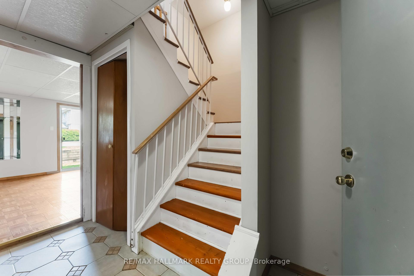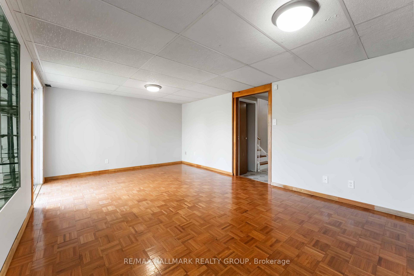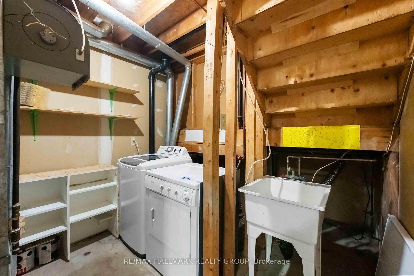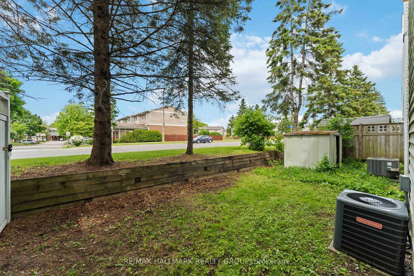$469,900
Available - For Sale
Listing ID: X12192267
4 Castlegreen Priv , Hunt Club - South Keys and Area, K1T 3N2, Ottawa
| Welcome to 4 Castlegreen Private, a charming and well-maintained condo townhome tucked away in the sought-after Greenboro neighbourhood. Offering the perfect balance of comfort, functionality, and location, this home is ideal for first-time buyers, downsizers, or investors alike. Step inside to a bright and thoughtfully designed layout, with all living spaces conveniently located above ground. The main floor features a spacious living and dining area with large windows that fill the home with natural light, a practical kitchen with ample cabinetry, and an updated powder room for added convenience. Upstairs, youll find three generously sized bedrooms and a full bathroom ideal for families or those needing flexible space for remote work. The lower level offers additional living space with walkout access to the backyard. Enjoy peaceful surroundings with no direct rear neighbour, and take comfort in the low monthly condo fee, which covers common elements maintenance, snow removal and more. Located within walking distance to Roberta Bondar Public School, parks, bike paths, transit, and daily conveniences, this home is perfectly situated in one of Ottawas most family-friendly and well-connected communities. |
| Price | $469,900 |
| Taxes: | $3062.37 |
| Assessment Year: | 2024 |
| Occupancy: | Vacant |
| Address: | 4 Castlegreen Priv , Hunt Club - South Keys and Area, K1T 3N2, Ottawa |
| Postal Code: | K1T 3N2 |
| Province/State: | Ottawa |
| Directions/Cross Streets: | Huntclub Rd and Conroy Rd |
| Level/Floor | Room | Length(ft) | Width(ft) | Descriptions | |
| Room 1 | Main | Dining Ro | 10.89 | 10 | |
| Room 2 | Main | Kitchen | 10.79 | 8.04 | |
| Room 3 | Main | Breakfast | 9.48 | 8.53 | |
| Room 4 | Main | Living Ro | 12.27 | 11.05 | |
| Room 5 | Main | Bathroom | 5.58 | 5.58 | 2 Pc Bath |
| Room 6 | Second | Primary B | 17.84 | 12.6 | |
| Room 7 | Second | Bedroom 2 | 11.94 | 9.28 | |
| Room 8 | Second | Bedroom 3 | 10.4 | 9.77 | |
| Room 9 | Second | Bathroom | 8.69 | 5.74 | 3 Pc Bath |
| Room 10 | Lower | Recreatio | 19.02 | 11.97 | |
| Room 11 | Lower | Laundry | 11.97 | 9.81 |
| Washroom Type | No. of Pieces | Level |
| Washroom Type 1 | 2 | Second |
| Washroom Type 2 | 3 | Third |
| Washroom Type 3 | 0 | |
| Washroom Type 4 | 0 | |
| Washroom Type 5 | 0 |
| Total Area: | 0.00 |
| Washrooms: | 2 |
| Heat Type: | Forced Air |
| Central Air Conditioning: | Central Air |
$
%
Years
This calculator is for demonstration purposes only. Always consult a professional
financial advisor before making personal financial decisions.
| Although the information displayed is believed to be accurate, no warranties or representations are made of any kind. |
| RE/MAX HALLMARK REALTY GROUP |
|
|

Milad Akrami
Sales Representative
Dir:
647-678-7799
Bus:
647-678-7799
| Virtual Tour | Book Showing | Email a Friend |
Jump To:
At a Glance:
| Type: | Com - Condo Townhouse |
| Area: | Ottawa |
| Municipality: | Hunt Club - South Keys and Area |
| Neighbourhood: | 3806 - Hunt Club Park/Greenboro |
| Style: | 3-Storey |
| Tax: | $3,062.37 |
| Maintenance Fee: | $233 |
| Beds: | 3 |
| Baths: | 2 |
| Fireplace: | Y |
Locatin Map:
Payment Calculator:

