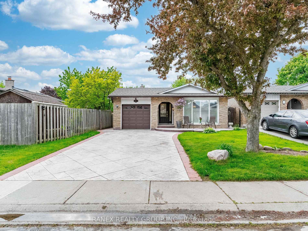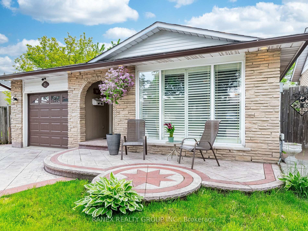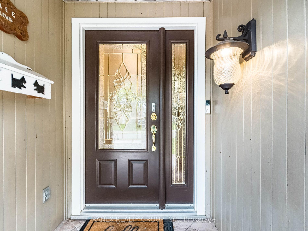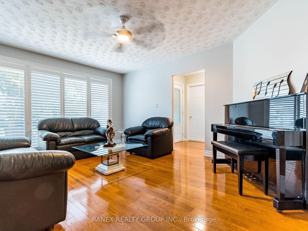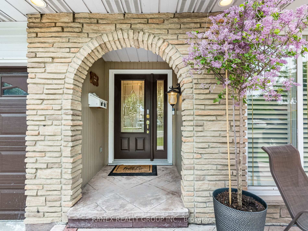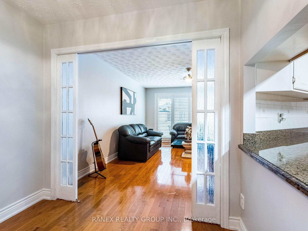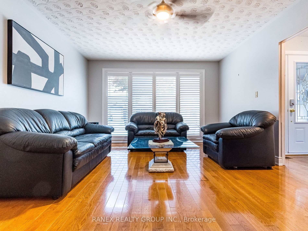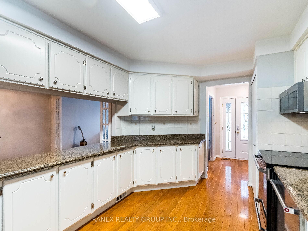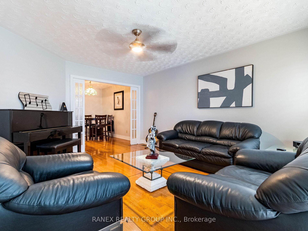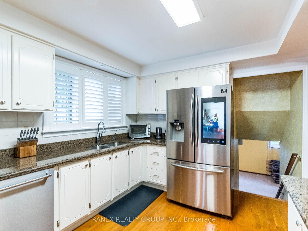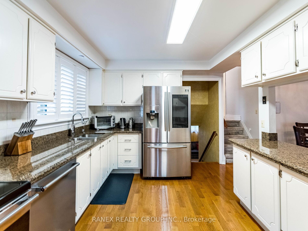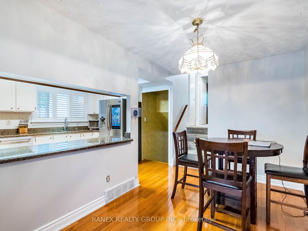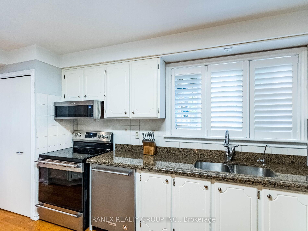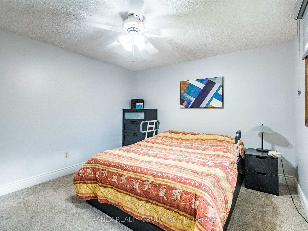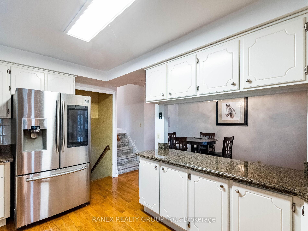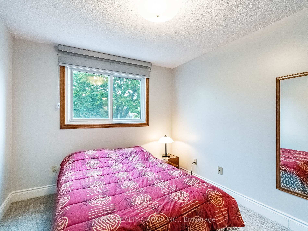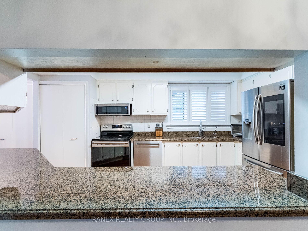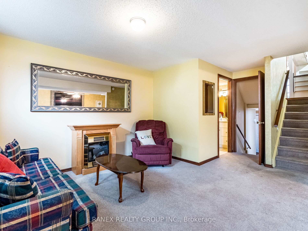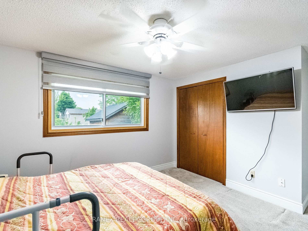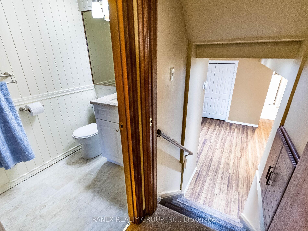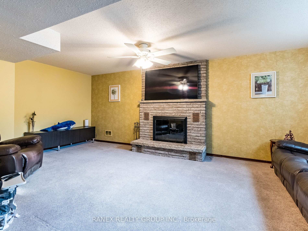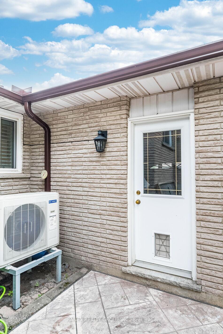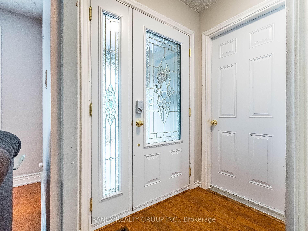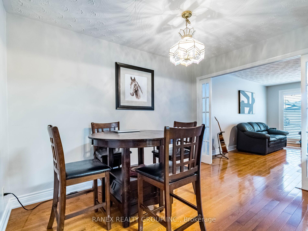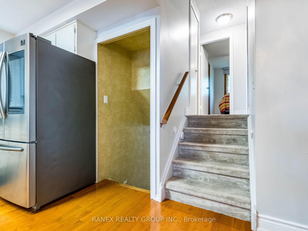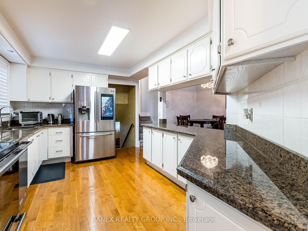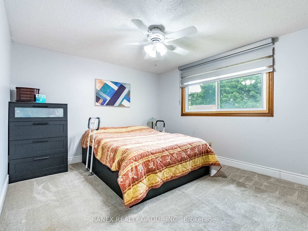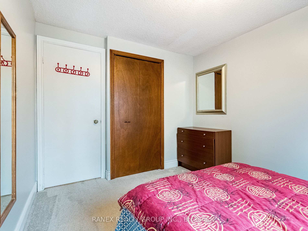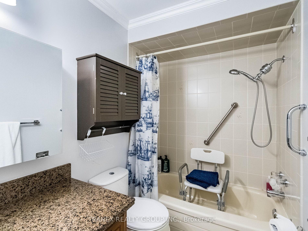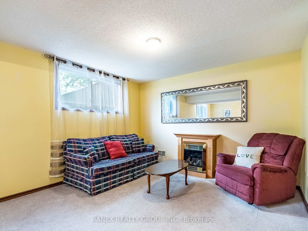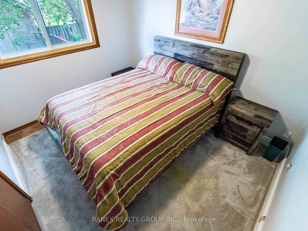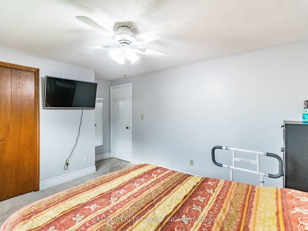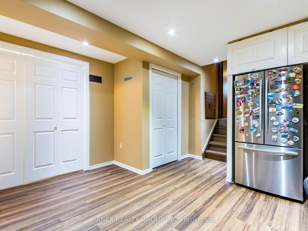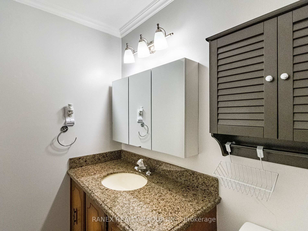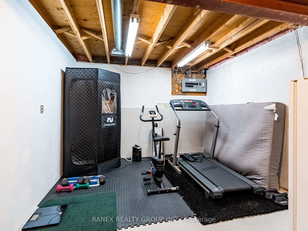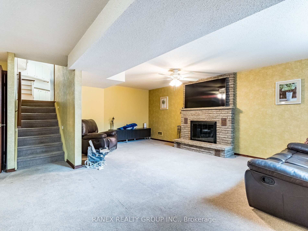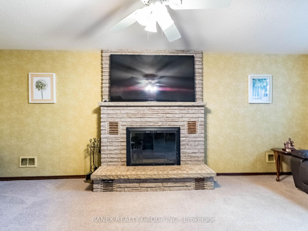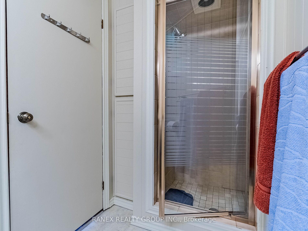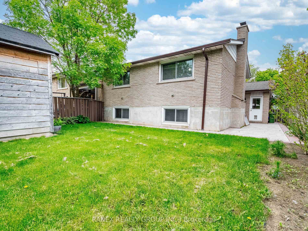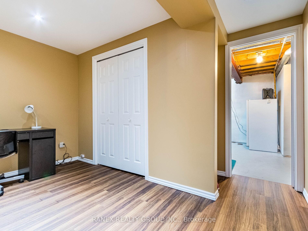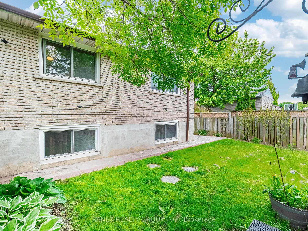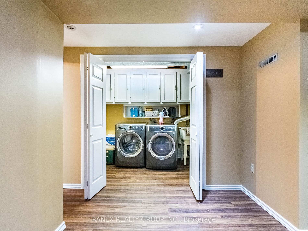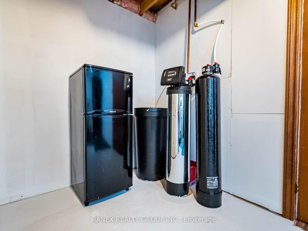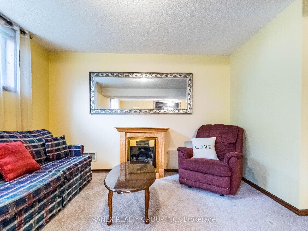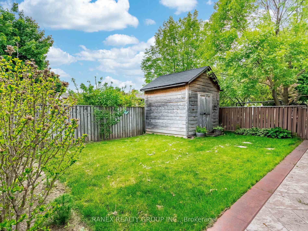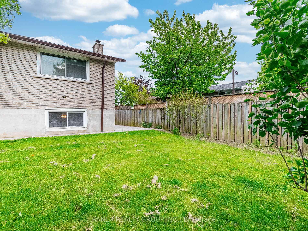$769,900
Available - For Sale
Listing ID: X12184078
15 Fiona Cres , Hamilton, L9C 6Z1, Hamilton
| This beautiful 4 level back-split detached home is situated in a great neighbourhood on the WestMountain. The home offers fully fenced yard with mature trees and a large garden shed for all your backyard storage needs. Decorative Stamped Concrete Driveway with enough parking for 4 cars. Beutifuly landskape with Stamped concrete wrap around the entire house. One car attched Garage with a side entry to the home.The main floor has hardwood floors and side light doors to separate the living room from the dining room. The familly room has a large baywindow with California Shutter. A large kitchen with granite counters and upgraded stainlesssteel appliances. Three Spacious bedrooms that have shared access to the main family bathroom. The lower level has large family room with a wood burning fireplace which a great space to cozy up with the family for a night. Descend one more level to another finished open concept bedroom, office or work-out area with a large closet and an extra fridge. On this level you'll find the laundry area, a large storageroom, cold room and the furnace room. |
| Price | $769,900 |
| Taxes: | $5015.42 |
| Occupancy: | Owner |
| Address: | 15 Fiona Cres , Hamilton, L9C 6Z1, Hamilton |
| Acreage: | < .50 |
| Directions/Cross Streets: | Brigadoon Dr |
| Rooms: | 6 |
| Bedrooms: | 3 |
| Bedrooms +: | 1 |
| Family Room: | F |
| Basement: | Finished, Partial Base |
| Level/Floor | Room | Length(ft) | Width(ft) | Descriptions | |
| Room 1 | Main | Living Ro | 16.56 | 12.76 | Hardwood Floor, Combined w/Dining, California Shutters |
| Room 2 | Main | Dining Ro | 8 | 11.41 | Hardwood Floor, Combined w/Living, Combined w/Kitchen |
| Room 3 | Main | Kitchen | 15.68 | 10 | Hardwood Floor, Stainless Steel Appl, Granite Counters |
| Room 4 | Second | Primary B | 14.01 | 10.99 | Broadloom, Closet |
| Room 5 | Second | Bedroom | 10.99 | 8.82 | Broadloom, Closet |
| Room 6 | Second | Bedroom | 8.99 | 11.41 | Broadloom, Closet |
| Room 7 | Lower | Family Ro | 20.01 | 12.4 | Fireplace, Broadloom, Ceiling Fan(s) |
| Room 8 | Basement | Bedroom | 12.4 | 10.4 | Laminate, Closet |
| Room 9 | Basement | Laundry | 10.4 | 5.41 | Laminate |
| Room 10 | Basement | Workshop | 10.76 | 10.99 | Concrete Floor |
| Washroom Type | No. of Pieces | Level |
| Washroom Type 1 | 4 | Second |
| Washroom Type 2 | 3 | Lower |
| Washroom Type 3 | 0 | |
| Washroom Type 4 | 0 | |
| Washroom Type 5 | 0 |
| Total Area: | 0.00 |
| Approximatly Age: | 31-50 |
| Property Type: | Detached |
| Style: | Backsplit 4 |
| Exterior: | Brick |
| Garage Type: | Attached |
| (Parking/)Drive: | Private |
| Drive Parking Spaces: | 4 |
| Park #1 | |
| Parking Type: | Private |
| Park #2 | |
| Parking Type: | Private |
| Pool: | None |
| Other Structures: | Garden Shed |
| Approximatly Age: | 31-50 |
| Approximatly Square Footage: | 700-1100 |
| Property Features: | Park |
| CAC Included: | N |
| Water Included: | N |
| Cabel TV Included: | N |
| Common Elements Included: | N |
| Heat Included: | N |
| Parking Included: | N |
| Condo Tax Included: | N |
| Building Insurance Included: | N |
| Fireplace/Stove: | Y |
| Heat Type: | Forced Air |
| Central Air Conditioning: | Central Air |
| Central Vac: | N |
| Laundry Level: | Syste |
| Ensuite Laundry: | F |
| Elevator Lift: | False |
| Sewers: | Sewer |
$
%
Years
This calculator is for demonstration purposes only. Always consult a professional
financial advisor before making personal financial decisions.
| Although the information displayed is believed to be accurate, no warranties or representations are made of any kind. |
| RANEX REALTY GROUP INC. |
|
|

Milad Akrami
Sales Representative
Dir:
647-678-7799
Bus:
647-678-7799
| Virtual Tour | Book Showing | Email a Friend |
Jump To:
At a Glance:
| Type: | Freehold - Detached |
| Area: | Hamilton |
| Municipality: | Hamilton |
| Neighbourhood: | Gourley |
| Style: | Backsplit 4 |
| Approximate Age: | 31-50 |
| Tax: | $5,015.42 |
| Beds: | 3+1 |
| Baths: | 2 |
| Fireplace: | Y |
| Pool: | None |
Locatin Map:
Payment Calculator:

