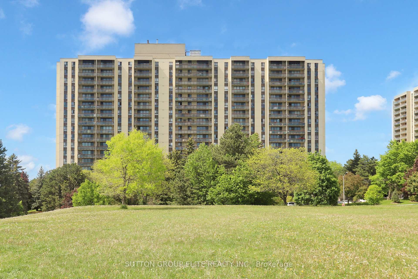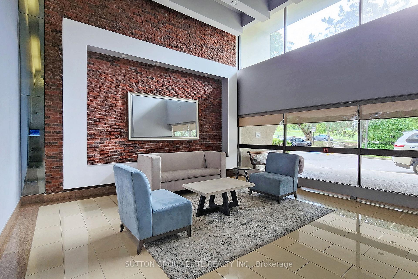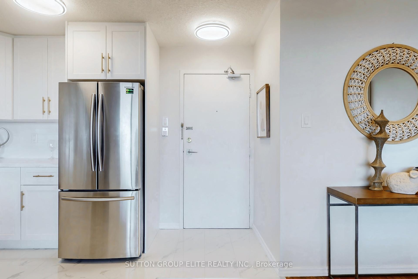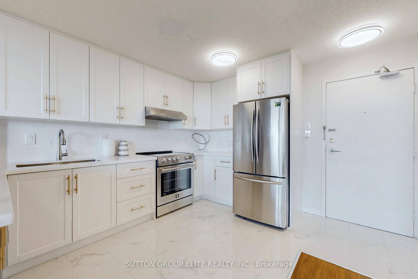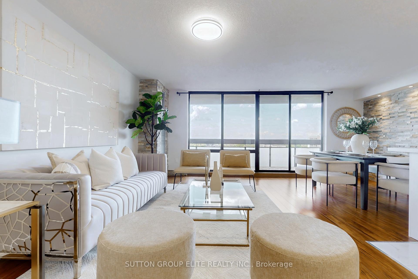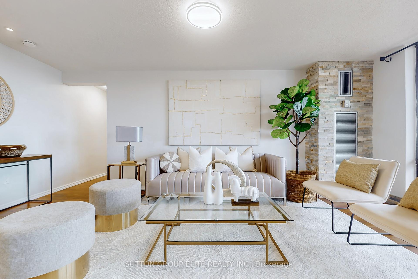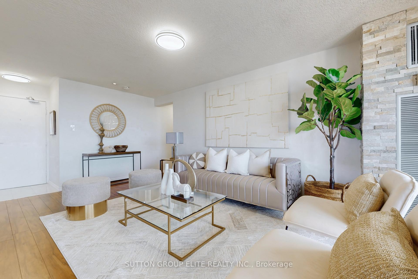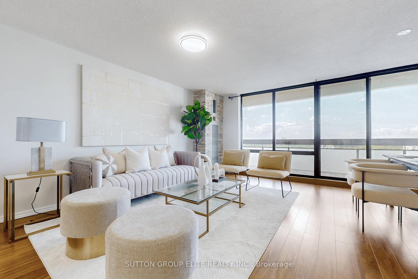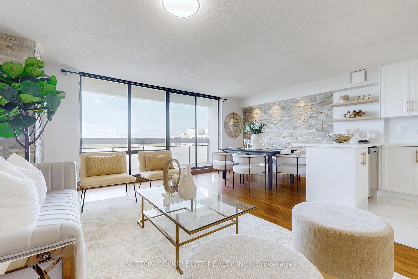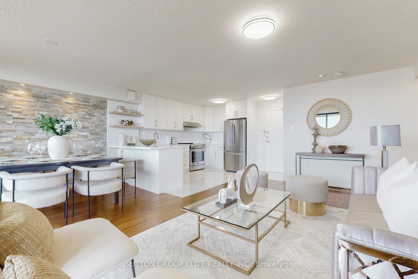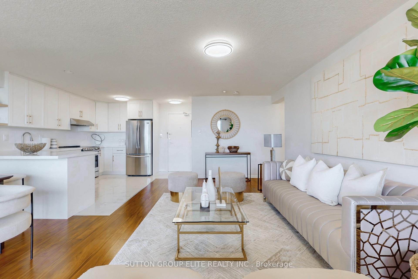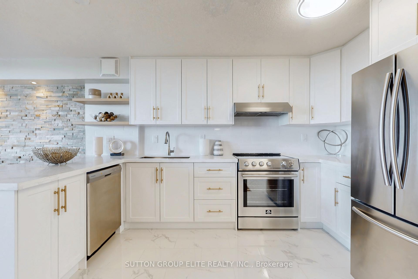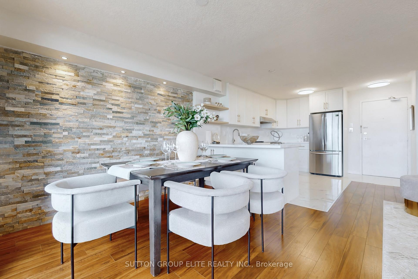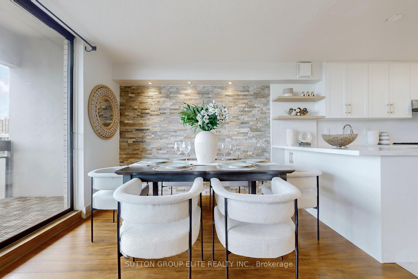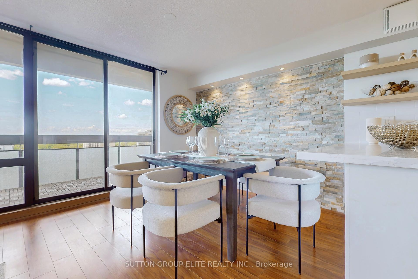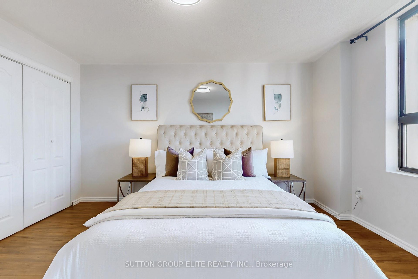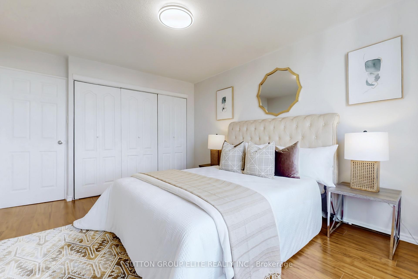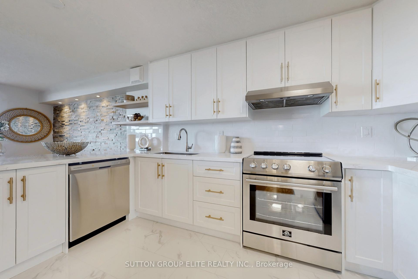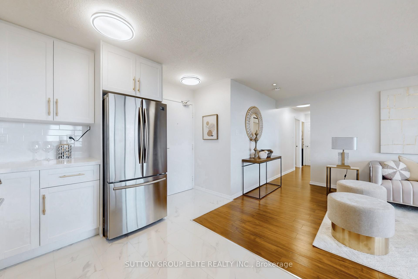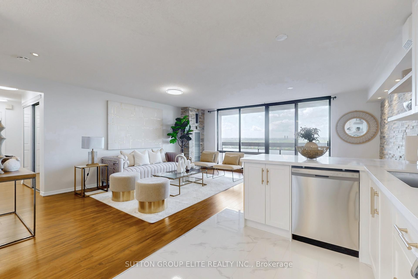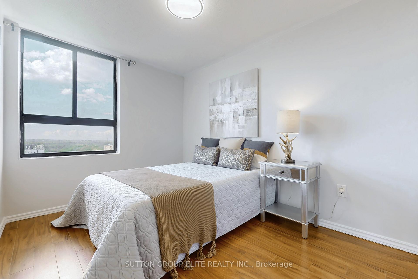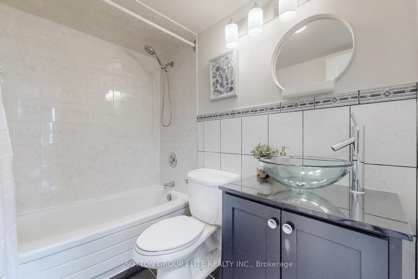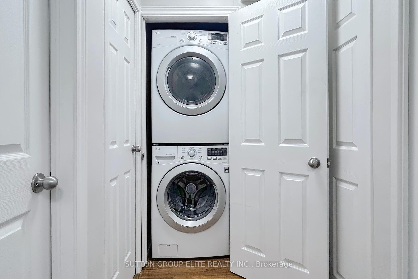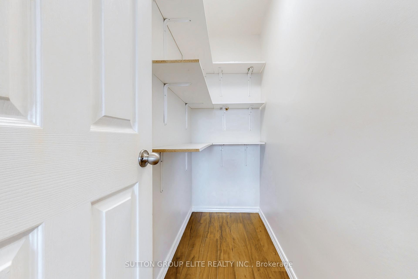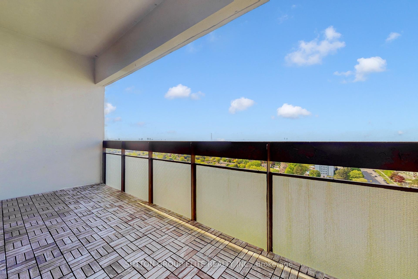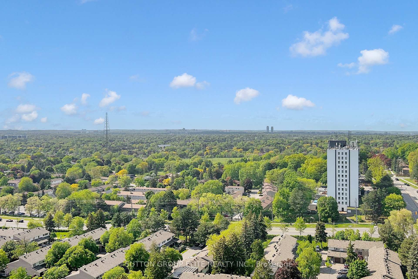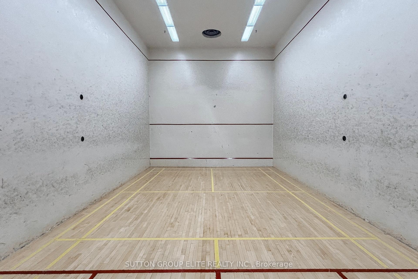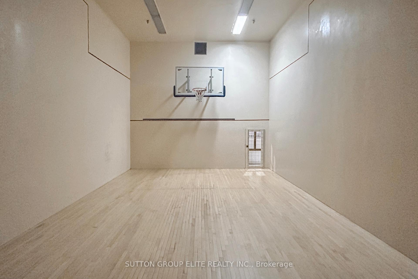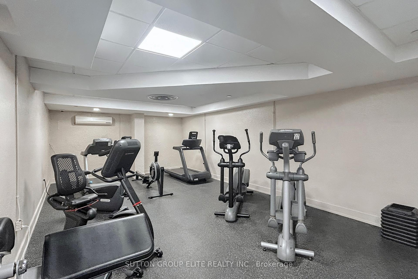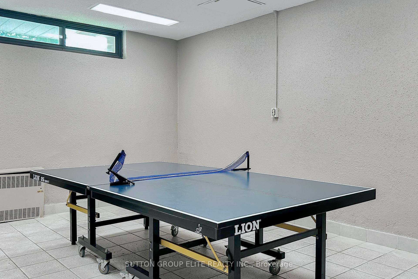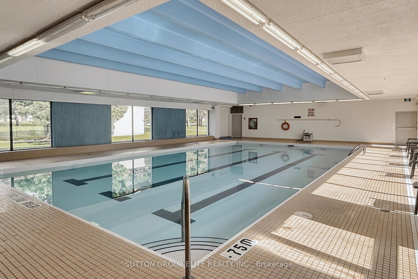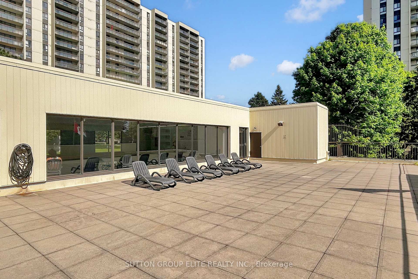$569,900
Available - For Sale
Listing ID: C12177862
260 Seneca Hill Driv , Toronto, M2J 4S6, Toronto
| Absolutely gorgeous! Spacious 2-bedroom corner unit penthouse with unobstructed panoramic views. Very quiet building nestled in a mature family neighbourhood of North York, right across from Linus Park. Floor to ceiling windows and open floor plan provide lots of nature lights. Huge living room combined with a gourmet kitchen and a big eating area. Completely renovated kitchen including new quartz countertop, new cabinets, new tile floor, new backsplash and new stainless steel appliances. Quality laminate floor throughout living room and two spacious bedrooms. In-suite laundry and storage room. Upgraded LED lighting fixtures. Walk out to the huge balcony and enjoy the peace, fresh breeze and the breathtaking views! Well managed condo amenities including a swimming pool, sauna, gym, tennis court, squash court, table tennis, party room, and an on-site management office. Close to No Frills, Sunny Supermarket, Tone Tai Supermarket, T&T, Don Mills Subway Station, Cineplex, Fairview Mall, Ontario Service Centre, and library. Walk to Seneca College and great schools such as Vanier Secondary School, Don Valley Middle School, Crestview Public School, and Seneca Hill Public School (Gifted Program). |
| Price | $569,900 |
| Taxes: | $2017.11 |
| Occupancy: | Vacant |
| Address: | 260 Seneca Hill Driv , Toronto, M2J 4S6, Toronto |
| Postal Code: | M2J 4S6 |
| Province/State: | Toronto |
| Directions/Cross Streets: | Don Mills & Finch |
| Level/Floor | Room | Length(ft) | Width(ft) | Descriptions | |
| Room 1 | Main | Living Ro | 20.24 | 18.24 | W/O To Balcony, Laminate, Combined w/Dining |
| Room 2 | Main | Dining Ro | 20.24 | 18.24 | Open Concept, Laminate, Combined w/Living |
| Room 3 | Main | Kitchen | 13.09 | 12.23 | Tile Floor, Backsplash, Quartz Counter |
| Room 4 | Main | Primary B | 13.91 | 12.23 | Double Closet, NW View, Laminate |
| Room 5 | Main | Bedroom 2 | 13.91 | 9.41 | Laminate, Closet |
| Washroom Type | No. of Pieces | Level |
| Washroom Type 1 | 4 | |
| Washroom Type 2 | 0 | |
| Washroom Type 3 | 0 | |
| Washroom Type 4 | 0 | |
| Washroom Type 5 | 0 |
| Total Area: | 0.00 |
| Washrooms: | 1 |
| Heat Type: | Forced Air |
| Central Air Conditioning: | Central Air |
$
%
Years
This calculator is for demonstration purposes only. Always consult a professional
financial advisor before making personal financial decisions.
| Although the information displayed is believed to be accurate, no warranties or representations are made of any kind. |
| SUTTON GROUP ELITE REALTY INC. |
|
|

Milad Akrami
Sales Representative
Dir:
647-678-7799
Bus:
647-678-7799
| Virtual Tour | Book Showing | Email a Friend |
Jump To:
At a Glance:
| Type: | Com - Condo Apartment |
| Area: | Toronto |
| Municipality: | Toronto C15 |
| Neighbourhood: | Don Valley Village |
| Style: | Apartment |
| Tax: | $2,017.11 |
| Maintenance Fee: | $844.95 |
| Beds: | 2 |
| Baths: | 1 |
| Fireplace: | N |
Locatin Map:
Payment Calculator:

