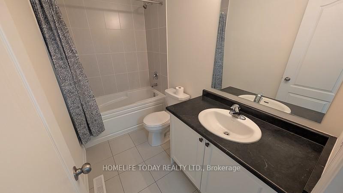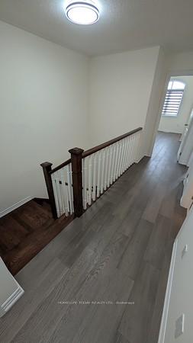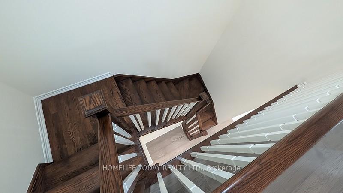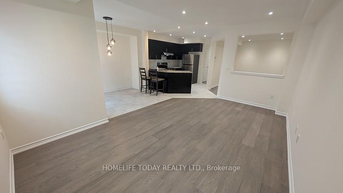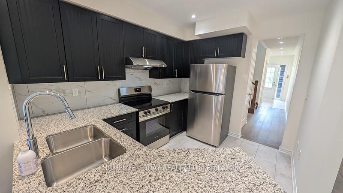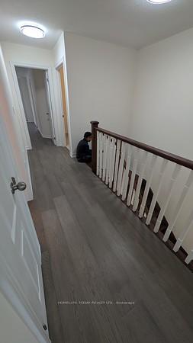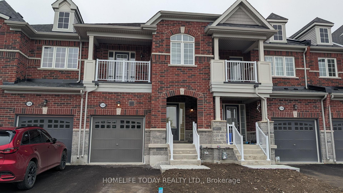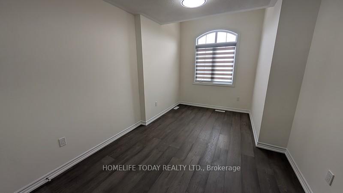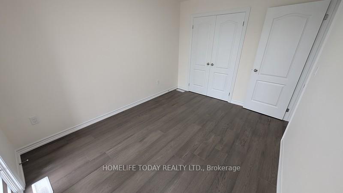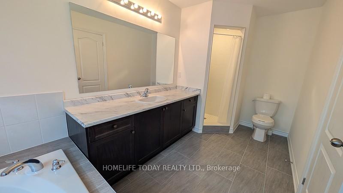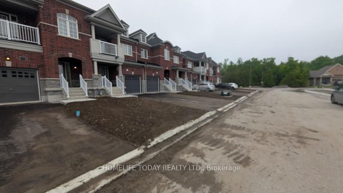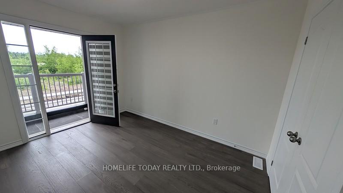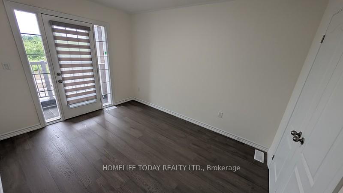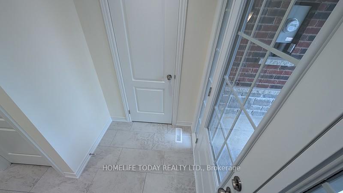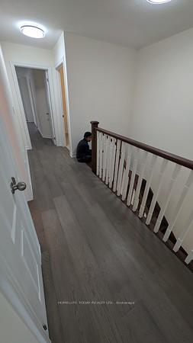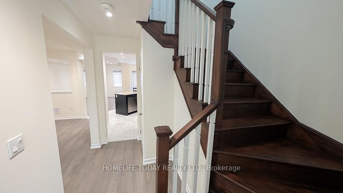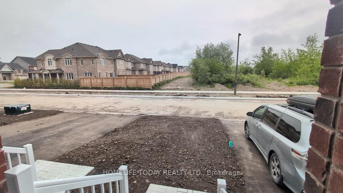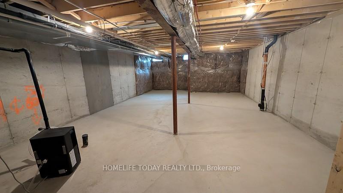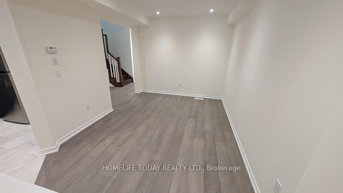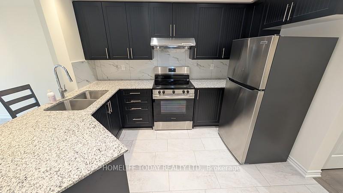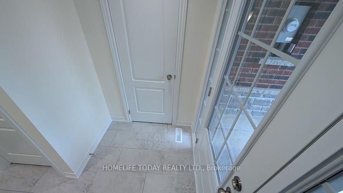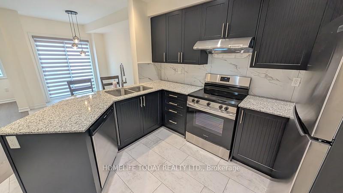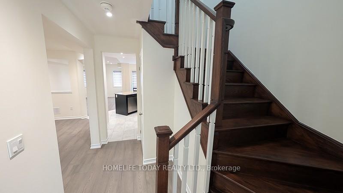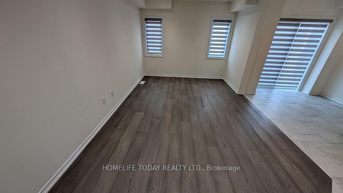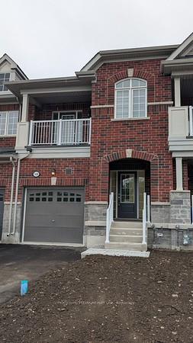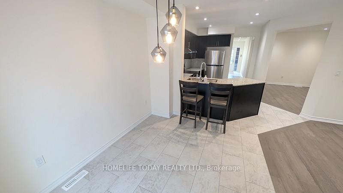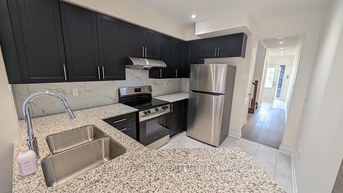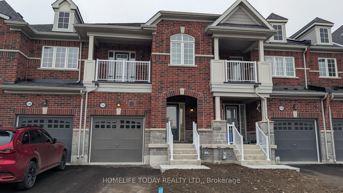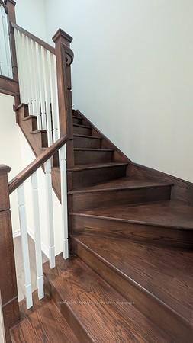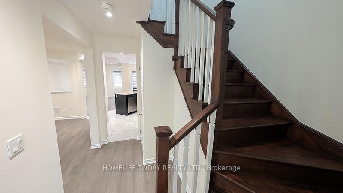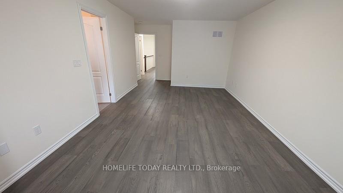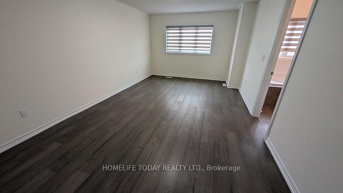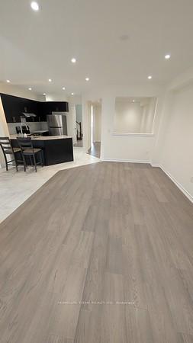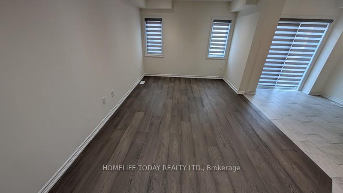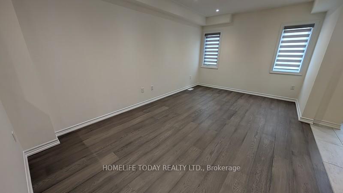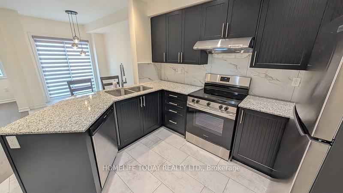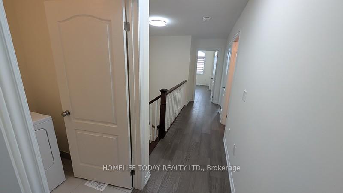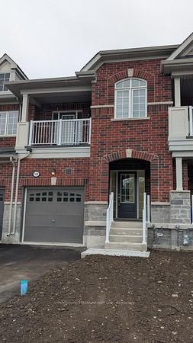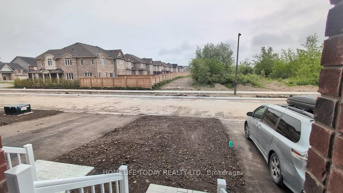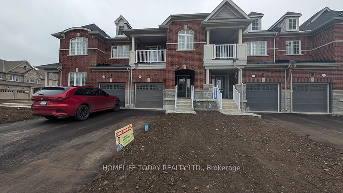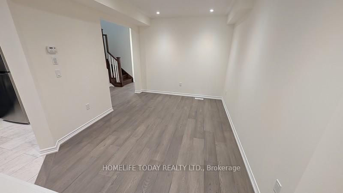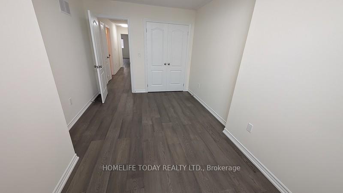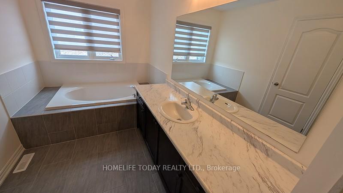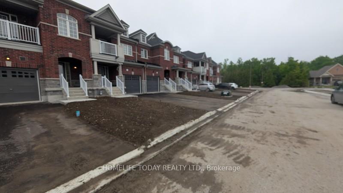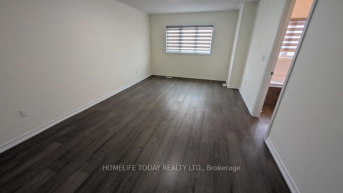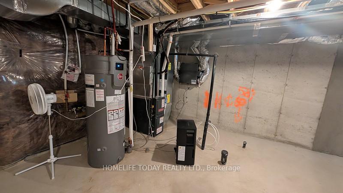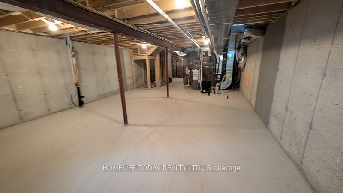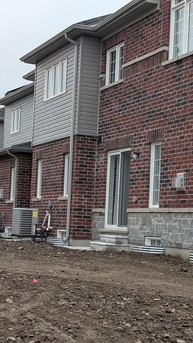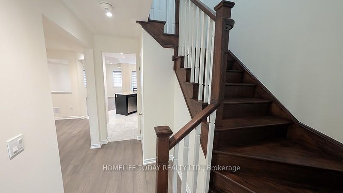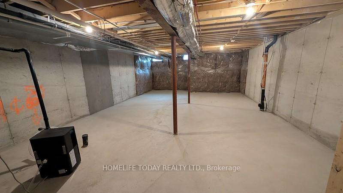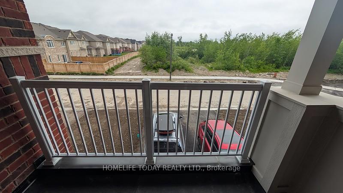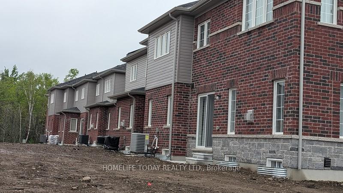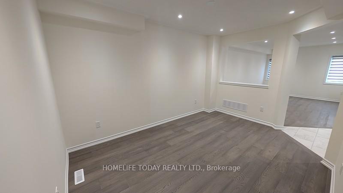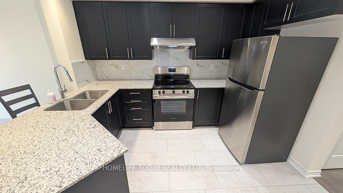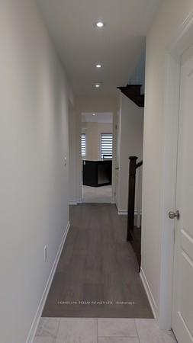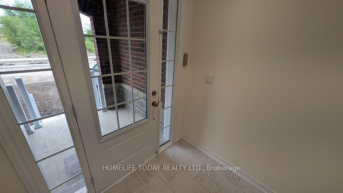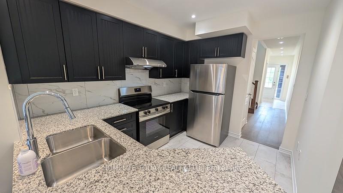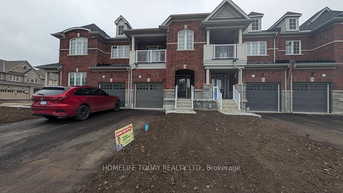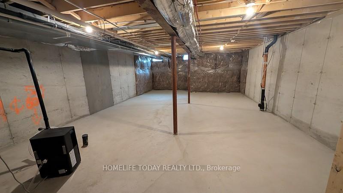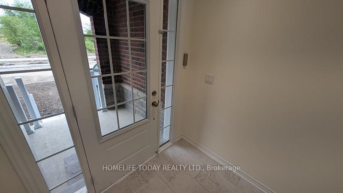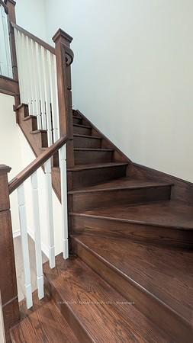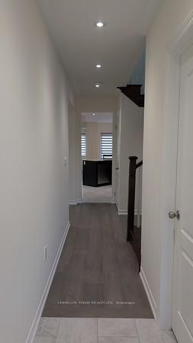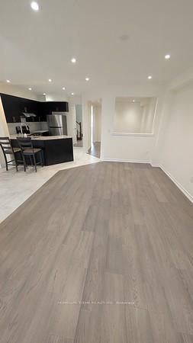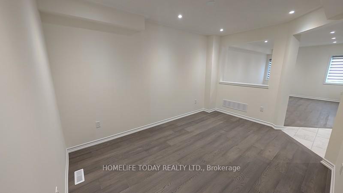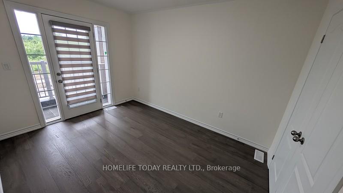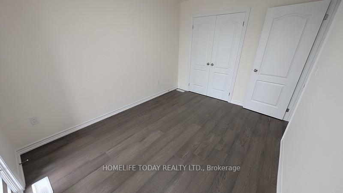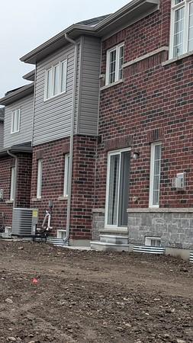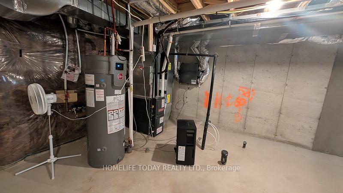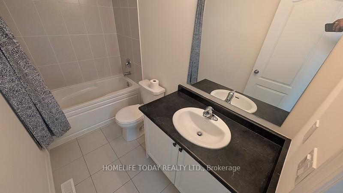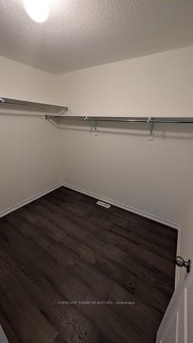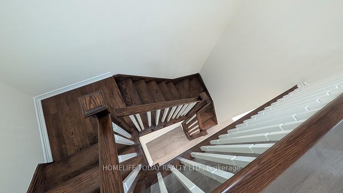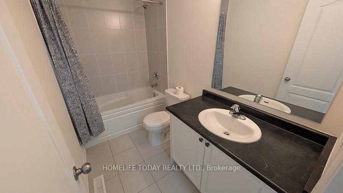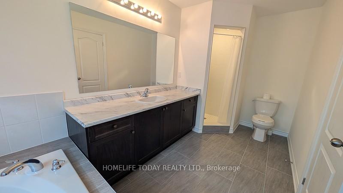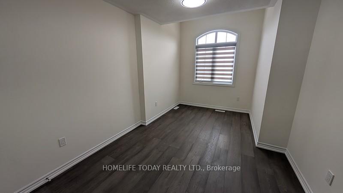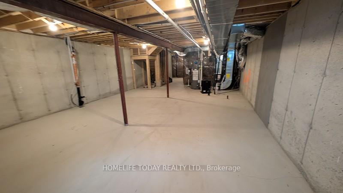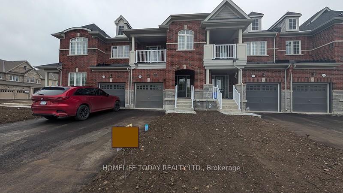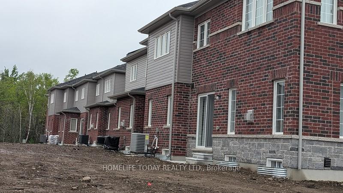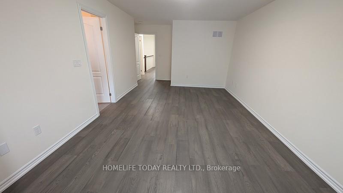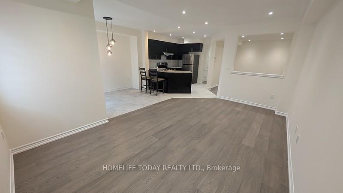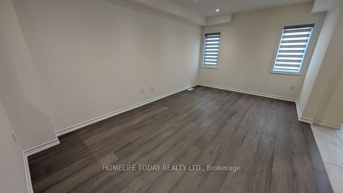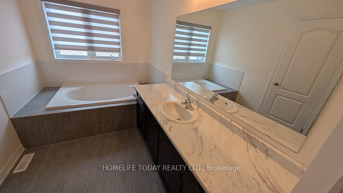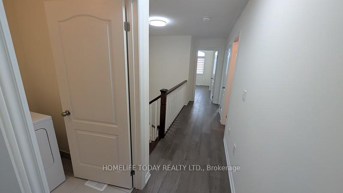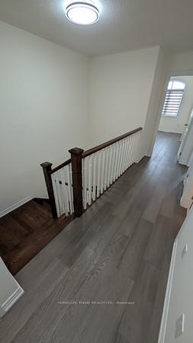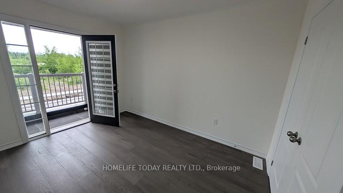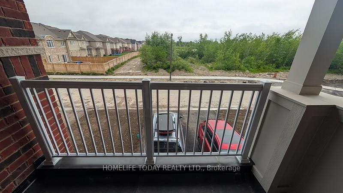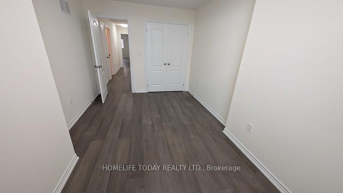$749,900
Available - For Sale
Listing ID: N12202356
128 Cliff Thompson Cour , Georgina, L0E 1R0, York
| Welcome to Newer Fast growing community. Beautiful layout of 1 Year OLD Free Hold Town Home by DELPARK HOMES . As per builder 1768 Sq Feet situated in Incredible location. when you open the doors its just one floor( No Steps to get in to the Living/Dining/Family and Kitchen). Newly installed fully(1 week old) Engineered Hard wood floors in this home- NO CARPETS AT ALL-. Wood staircase. Newley installed Pot Lights (1week Old) on main floor. Newly(1 Week Old) Fully Painted 1st and 2nd Floor. This Home has a Separate Family Room, Larger 2nd floor convenience of a separate laundry room. Very Larger Primary Bedroom with very spacious 5 Pc ensuite with very larger HIS/HERS walk-in closet. Just off of highway 48 and 20 minutes to Highway 404, Whitchurch-Stouffville 38 minutes. Don't miss the front balcony walk-out from 2nd bedroom. All the Bedrooms are reasonably larger. Great Place to Spend your summers in Georgina Beach(10 Min), Sibbald Point Beach Playground(8 Min), Sibbald Point Provincial Park(5 Min), The Briars Resort & Spa(10 Min). Some Builders work still under way in this area. Move in any time but prefer a quick closing since its vacant. Front of the house has some Stone work and sliding only at the half back side of the home done by builder. 1 car garage 10feet x 20 feet. 15K just Spent on this home just to upgrade just with in last 1 week. Upstairs Laundry room can be converted to study room or play room or Den. |
| Price | $749,900 |
| Taxes: | $0.00 |
| Occupancy: | Vacant |
| Address: | 128 Cliff Thompson Cour , Georgina, L0E 1R0, York |
| Directions/Cross Streets: | HWY 48 & High Street |
| Rooms: | 7 |
| Bedrooms: | 3 |
| Bedrooms +: | 0 |
| Family Room: | T |
| Basement: | Unfinished |
| Level/Floor | Room | Length(ft) | Width(ft) | Descriptions | |
| Room 1 | Main | Living Ro | 14.14 | 9.12 | Separate Room, Combined w/Dining, Hardwood Floor |
| Room 2 | Main | Dining Ro | 14.14 | 9.12 | Separate Room, Combined w/Living, Hardwood Floor |
| Room 3 | Main | Family Ro | 17.02 | 10.4 | Separate Room, Hardwood Floor, Pot Lights |
| Room 4 | Main | Kitchen | 10.1 | 8.69 | Overlooks Dining, Tile Floor, Pot Lights |
| Room 5 | Ground | Breakfast | 11.02 | 8.59 | Overlooks Family, Tile Floor, W/O To Yard |
| Room 6 | Second | Primary B | 18.37 | 11.61 | Hardwood Floor, Walk-In Closet(s), 5 Pc Bath |
| Room 7 | Second | Bedroom 2 | 11.87 | 9.38 | Hardwood Floor, Window, W/O To Balcony |
| Room 8 | Second | Bedroom 3 | 14.5 | 9.38 | Hardwood Floor, Closet, Window |
| Room 9 | Second | Laundry | 7.97 | 6.56 | Separate Room, Tile Floor |
| Washroom Type | No. of Pieces | Level |
| Washroom Type 1 | 4 | Second |
| Washroom Type 2 | 5 | Second |
| Washroom Type 3 | 2 | Main |
| Washroom Type 4 | 0 | |
| Washroom Type 5 | 0 |
| Total Area: | 0.00 |
| Approximatly Age: | 0-5 |
| Property Type: | Att/Row/Townhouse |
| Style: | 2-Storey |
| Exterior: | Stone, Brick |
| Garage Type: | Attached |
| (Parking/)Drive: | Private |
| Drive Parking Spaces: | 1 |
| Park #1 | |
| Parking Type: | Private |
| Park #2 | |
| Parking Type: | Private |
| Pool: | None |
| Approximatly Age: | 0-5 |
| Approximatly Square Footage: | 1500-2000 |
| Property Features: | Clear View |
| CAC Included: | N |
| Water Included: | N |
| Cabel TV Included: | N |
| Common Elements Included: | N |
| Heat Included: | N |
| Parking Included: | N |
| Condo Tax Included: | N |
| Building Insurance Included: | N |
| Fireplace/Stove: | N |
| Heat Type: | Forced Air |
| Central Air Conditioning: | Central Air |
| Central Vac: | N |
| Laundry Level: | Syste |
| Ensuite Laundry: | F |
| Sewers: | Sewer |
$
%
Years
This calculator is for demonstration purposes only. Always consult a professional
financial advisor before making personal financial decisions.
| Although the information displayed is believed to be accurate, no warranties or representations are made of any kind. |
| HOMELIFE TODAY REALTY LTD. |
|
|

Milad Akrami
Sales Representative
Dir:
647-678-7799
Bus:
647-678-7799
| Book Showing | Email a Friend |
Jump To:
At a Glance:
| Type: | Freehold - Att/Row/Townhouse |
| Area: | York |
| Municipality: | Georgina |
| Neighbourhood: | Sutton & Jackson's Point |
| Style: | 2-Storey |
| Approximate Age: | 0-5 |
| Beds: | 3 |
| Baths: | 3 |
| Fireplace: | N |
| Pool: | None |
Locatin Map:
Payment Calculator:


