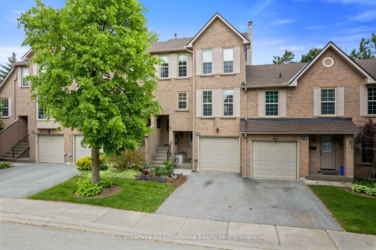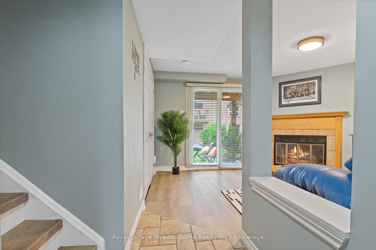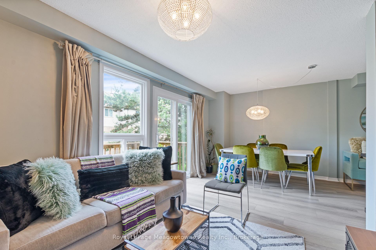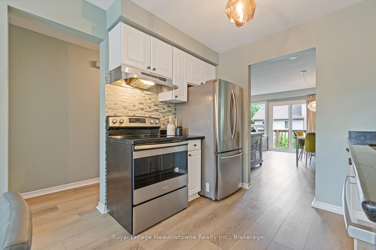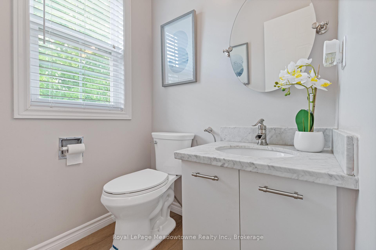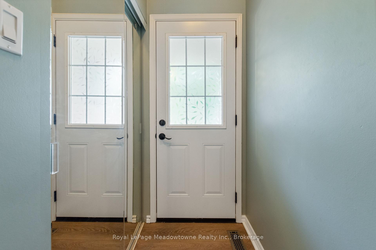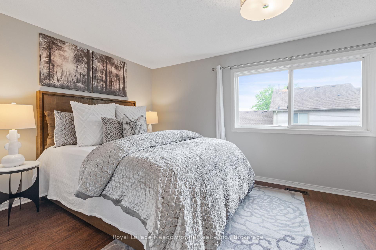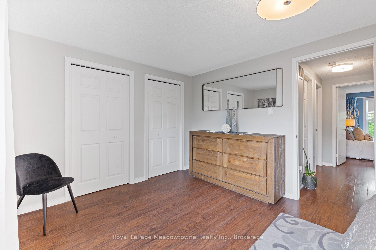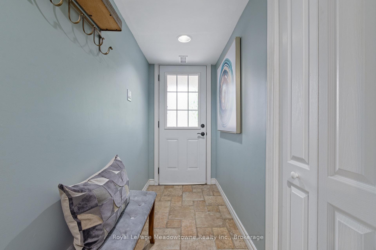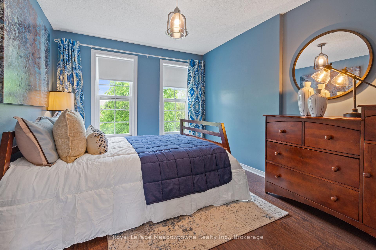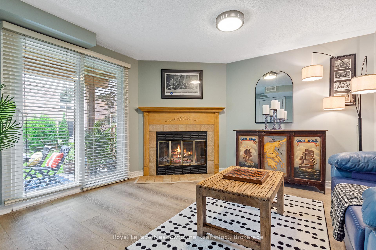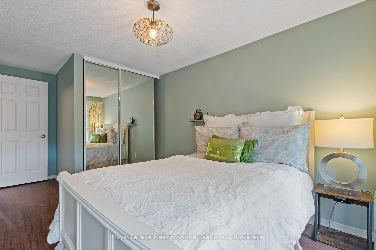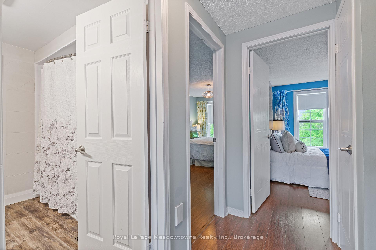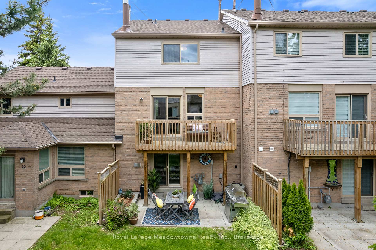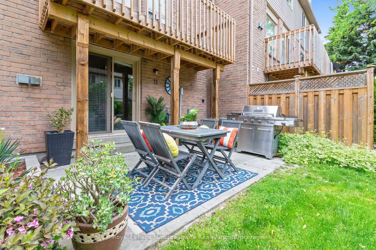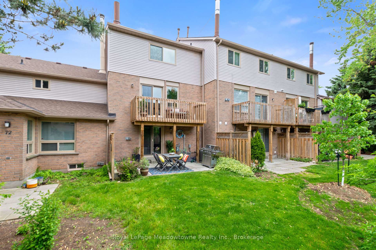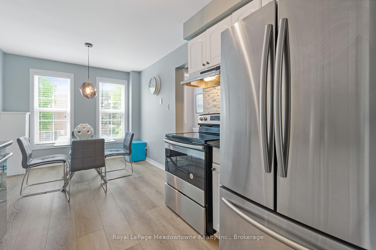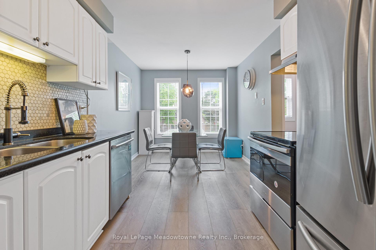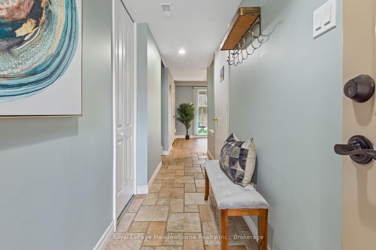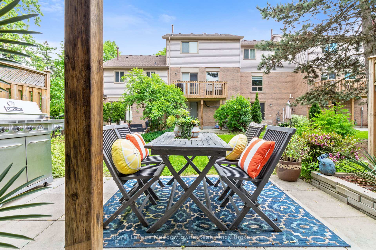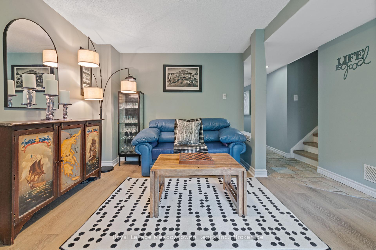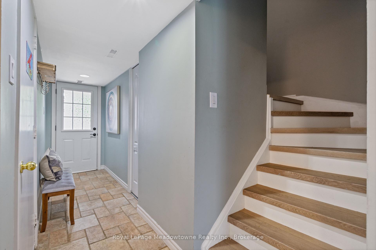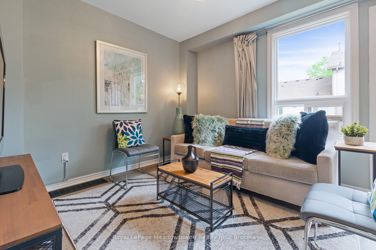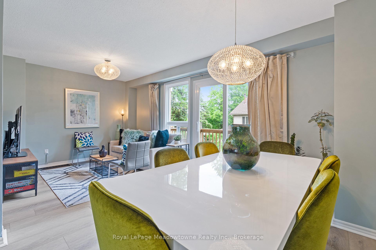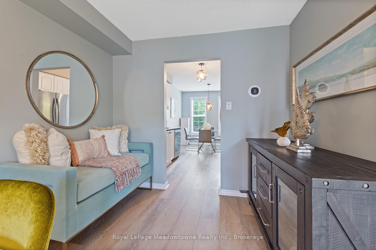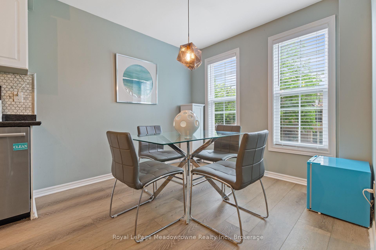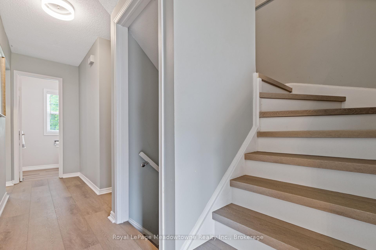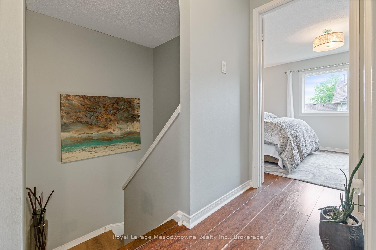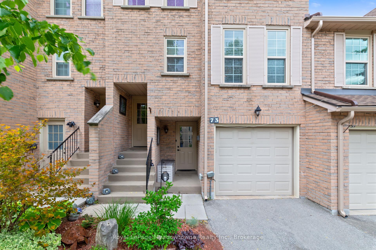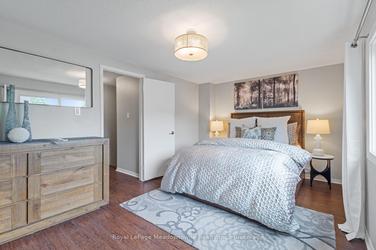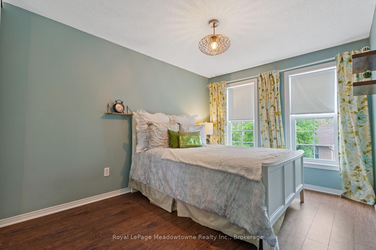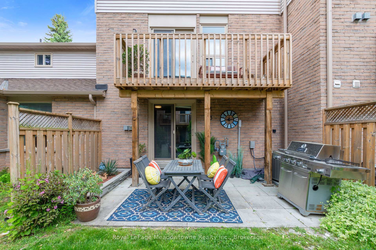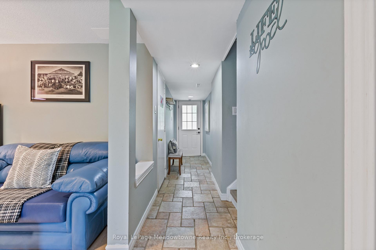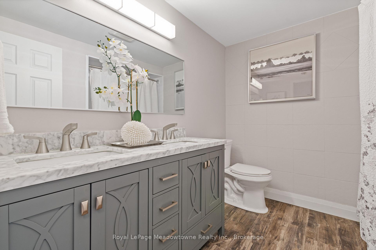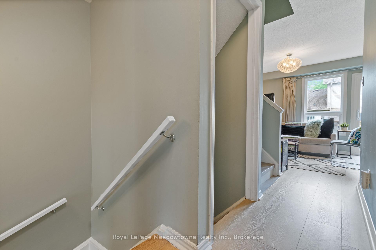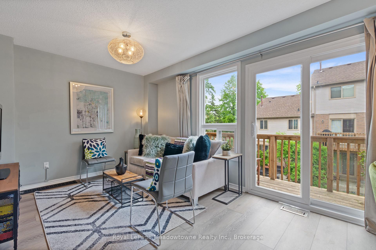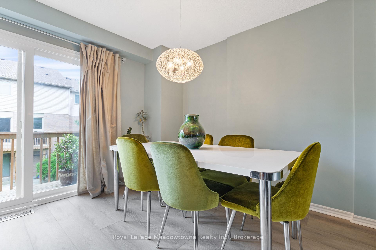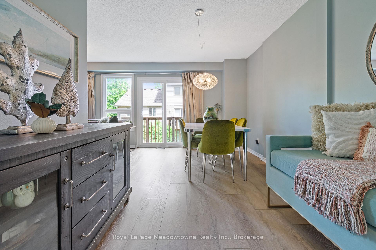$759,900
Available - For Sale
Listing ID: W12191750
2272 Mowat Aven , Oakville, L6H 5L8, Halton
| Stylish 3-Bedroom Townhome in Prime River Oaks Location Welcome to 73-2272 Mowat Ave, Oakville. Tucked away in the highly sought-after River Oaks community, this well-maintained 3-bedroom, 2-bathroom condo townhouse offers comfort, convenience, and lifestyle in one of Oakville's most family-friendly neighbourhoods.Step inside this inviting multi-level home and be greeted by a spacious and functional layout. The bright and airy family area features a cozy wood-burning fireplace and two walk-outs to private outdoor spaces ideal for entertaining or unwinding. The eat-in kitchen provides ample cabinetry and workspace, perfect for everyday family meals.Upstairs, you'll find three spacious bedrooms, including a serene primary suite with ample closet space. The finished lower level offers bonus living space perfect for a family, rec- room, home office, or guest retreat. Perfect for first-time buyers, young families, or downsizers looking for a move-in-ready home in a vibrant, community-oriented neighbourhood. Don't miss your chance to own this charming Oakville gem with cozy touches and rare walk-out features! |
| Price | $759,900 |
| Taxes: | $2944.00 |
| Occupancy: | Owner |
| Address: | 2272 Mowat Aven , Oakville, L6H 5L8, Halton |
| Postal Code: | L6H 5L8 |
| Province/State: | Halton |
| Directions/Cross Streets: | Neyagawa and Mowat |
| Level/Floor | Room | Length(ft) | Width(ft) | Descriptions | |
| Room 1 | Main | Family Ro | 12.89 | 13.45 | |
| Room 2 | Main | Utility R | 5.97 | 10.07 | |
| Room 3 | Main | Other | 5.97 | 7.02 | |
| Room 4 | Second | Kitchen | 9.05 | 10.17 | |
| Room 5 | Second | Breakfast | 9.05 | 6.99 | Breakfast Area |
| Room 6 | Second | Living Ro | 9.58 | 17.06 | |
| Room 7 | Second | Dining Ro | 9.64 | 15.22 | |
| Room 8 | Third | Primary B | 16.27 | 10.07 | |
| Room 9 | Third | Bedroom 2 | 10.04 | 13.61 | |
| Room 10 | Third | Bedroom 3 | 8.86 | 17.12 |
| Washroom Type | No. of Pieces | Level |
| Washroom Type 1 | 2 | Second |
| Washroom Type 2 | 4 | Third |
| Washroom Type 3 | 0 | |
| Washroom Type 4 | 0 | |
| Washroom Type 5 | 0 |
| Total Area: | 0.00 |
| Washrooms: | 2 |
| Heat Type: | Forced Air |
| Central Air Conditioning: | Central Air |
$
%
Years
This calculator is for demonstration purposes only. Always consult a professional
financial advisor before making personal financial decisions.
| Although the information displayed is believed to be accurate, no warranties or representations are made of any kind. |
| Royal LePage Meadowtowne Realty Inc., Brokerage |
|
|

Milad Akrami
Sales Representative
Dir:
647-678-7799
Bus:
647-678-7799
| Book Showing | Email a Friend |
Jump To:
At a Glance:
| Type: | Com - Condo Townhouse |
| Area: | Halton |
| Municipality: | Oakville |
| Neighbourhood: | 1015 - RO River Oaks |
| Style: | 3-Storey |
| Tax: | $2,944 |
| Maintenance Fee: | $488.25 |
| Beds: | 3 |
| Baths: | 2 |
| Fireplace: | Y |
Locatin Map:
Payment Calculator:


